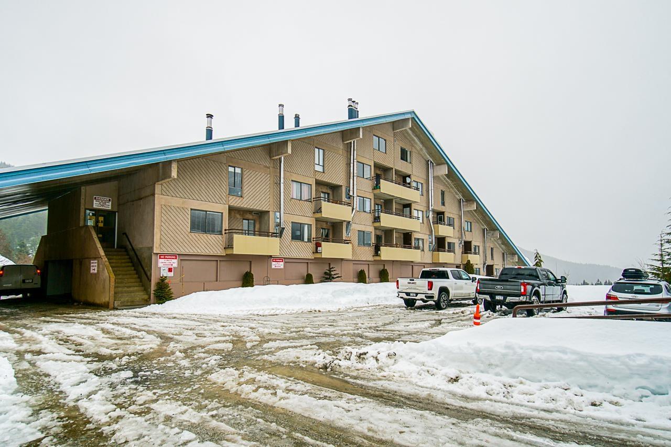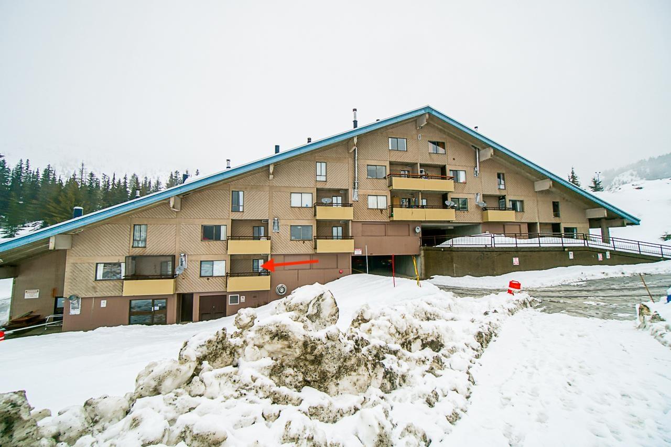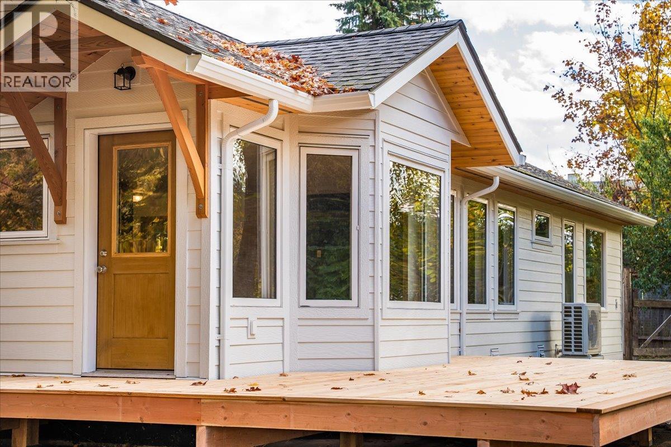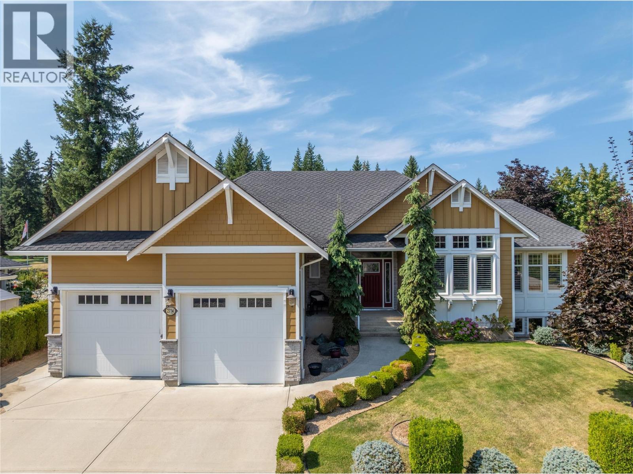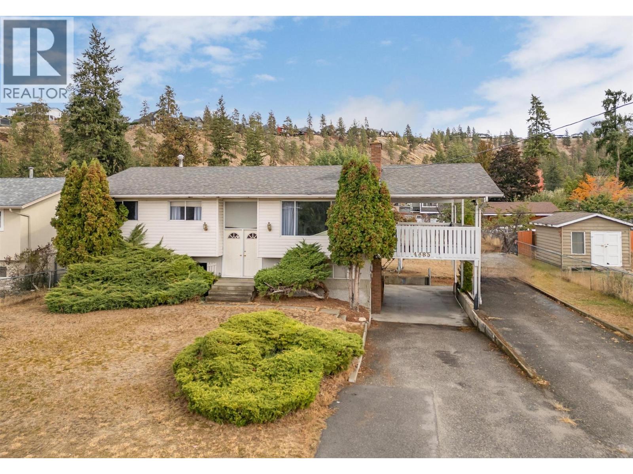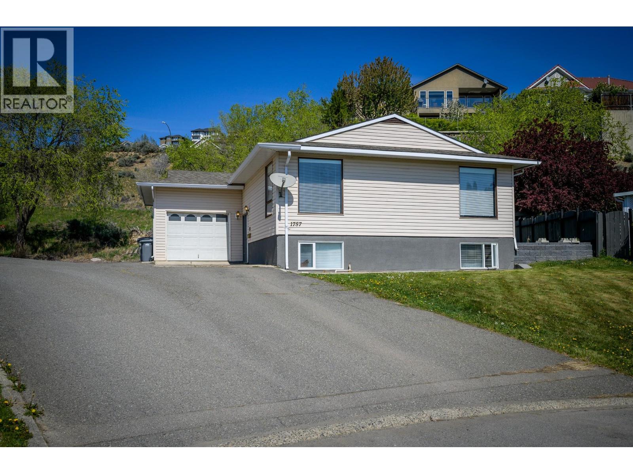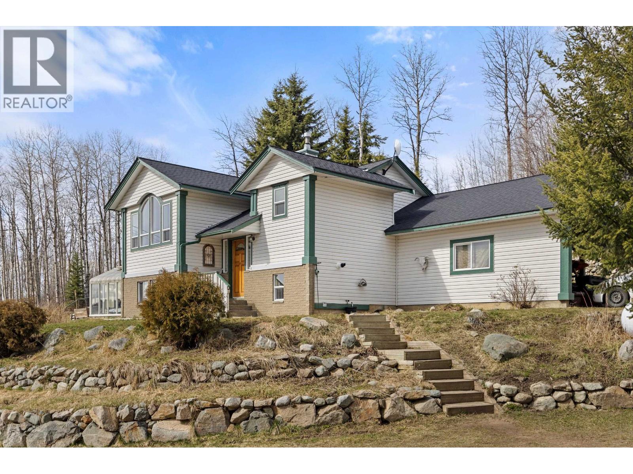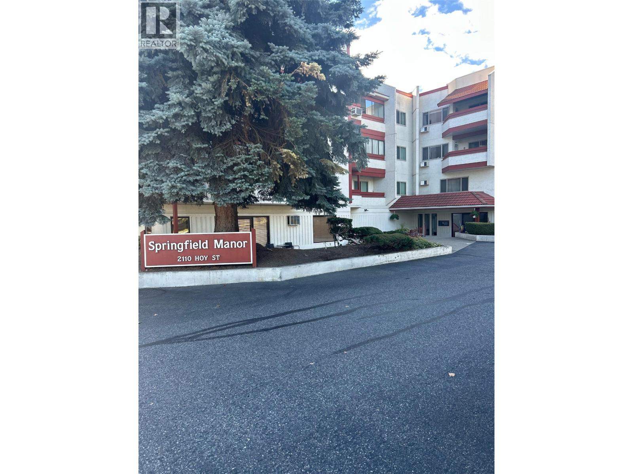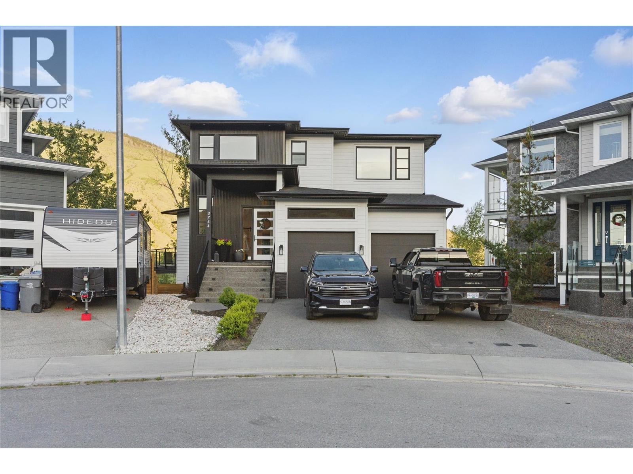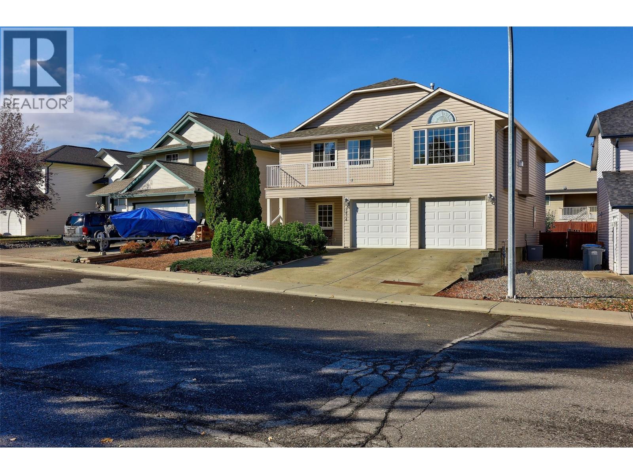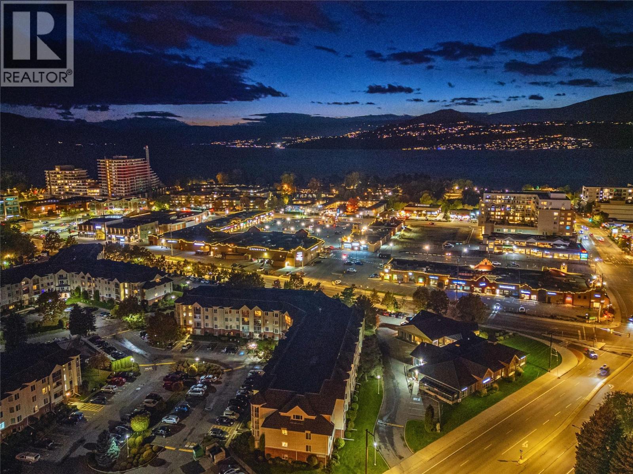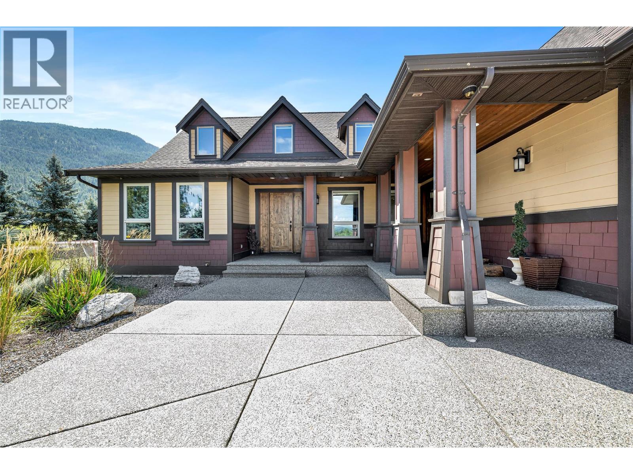
211 Pleasant Valley Cross Rd
211 Pleasant Valley Cross Rd
Highlights
Description
- Home value ($/Sqft)$446/Sqft
- Time on Houseful59 days
- Property typeSingle family
- StyleOther
- Median school Score
- Lot size18.12 Acres
- Year built2008
- Garage spaces14
- Mortgage payment
Country Living at Its Finest! Discover this dream estate surrounded by the breathtaking landscapes of Armstrong Valley. Custom-built in 2008, the main residence offers over 7,300 sq. ft. of luxury living, featuring hardie Plank sidings,a grand living room with soaring ceilings, a chef’s kitchen with premium appliances, and 4 spacious bedrooms with 4 full baths. The lower level is designed for entertainment and wellness with a home theater, gym, playroom, and abundant storage. Outdoor living shines with a hot tub, built-in kitchen, and gazebo—perfect for gatherings. A private, tree-lined driveway leads to the home, while multiple outbuildings enhance the property’s versatility: a 30’ x 52’ shop with one-bedroom suite, a 40’ x 63’ shop with a self- contained studio ( could be used as a mortgage helper), and space for boat, RV, and tractor. A brand-new 60’ x 60’ barn (2023) ideal for horses, cattle, or other farm operations. Electric Fencing around the entire 18 acres, the abundance of water with high pressure meets the need for the home, outbuildings, and fully irrigates the farm. Previously operated as a hobby farm, and are suited for a variety of agricultural ventures. Located just 5 minutes from Armstrong’s town center and schools, 10 minutes to Vernon, this property combines tranquility with convenience. A rare opportunity to establish your family legacy in one of the Okanagan’s most desirable settings. (id:63267)
Home overview
- Cooling Central air conditioning
- Heat source Geo thermal
- Sewer/ septic Septic tank
- # total stories 3
- Roof Unknown
- Fencing Fence, page wire, cross fenced
- # garage spaces 14
- # parking spaces 7
- Has garage (y/n) Yes
- # full baths 4
- # total bathrooms 4.0
- # of above grade bedrooms 4
- Flooring Hardwood
- Has fireplace (y/n) Yes
- Community features Family oriented
- Subdivision Armstrong/ spall.
- Zoning description Unknown
- Lot desc Level
- Lot dimensions 18.12
- Lot size (acres) 18.12
- Building size 7348
- Listing # 10360339
- Property sub type Single family residence
- Status Active
- Bathroom (# of pieces - 5) 5.994m X 3.683m
Level: 2nd - Bedroom 6.807m X 3.937m
Level: 2nd - Office 5.232m X 4.293m
Level: 2nd - Bedroom 4.369m X 4.166m
Level: 2nd - Bathroom (# of pieces - 4) 3.581m X 2.946m
Level: Basement - Storage 4.648m X 2.946m
Level: Basement - Recreational room 13.132m X 7.645m
Level: Basement - Storage 8.28m X 7.569m
Level: Basement - Recreational room 10.058m X 6.172m
Level: Basement - Great room 7.061m X 3.226m
Level: Basement - Family room 4.293m X 3.556m
Level: Main - Other 4.293m X 3.683m
Level: Main - Sunroom 7.214m X 3.429m
Level: Main - Bathroom (# of pieces - 4) 2.464m X 2.515m
Level: Main - Ensuite bathroom (# of pieces - 5) 4.496m X 3.962m
Level: Main - Bedroom 4.547m X 5.359m
Level: Main - Pantry 2.591m X 1.651m
Level: Main - Laundry 4.267m X 2.54m
Level: Main - Kitchen 6.401m X 4.293m
Level: Main - Primary bedroom 5.842m X 3.962m
Level: Main
- Listing source url Https://www.realtor.ca/real-estate/28773395/211-pleasant-valley-cross-road-armstrong-armstrong-spall
- Listing type identifier Idx

$-8,747
/ Month

