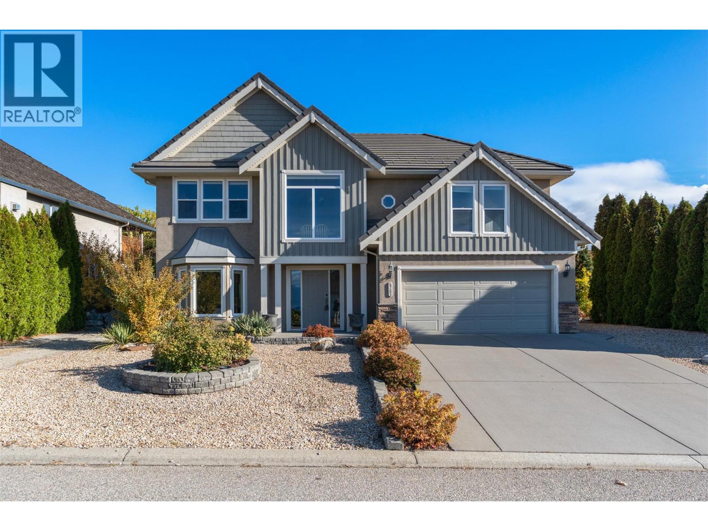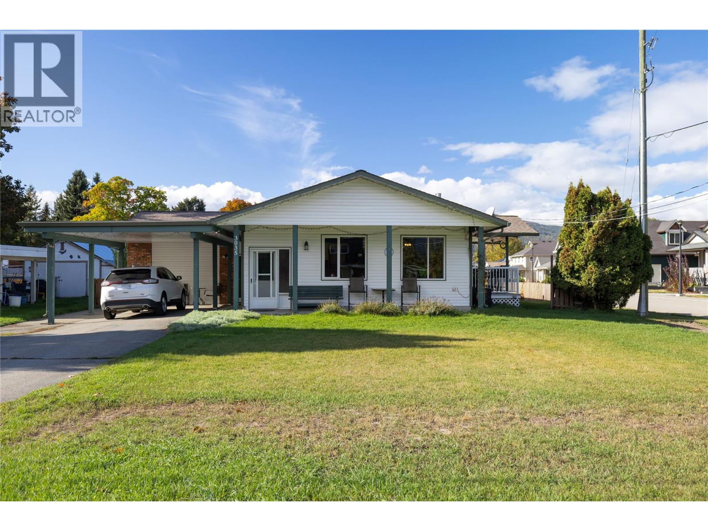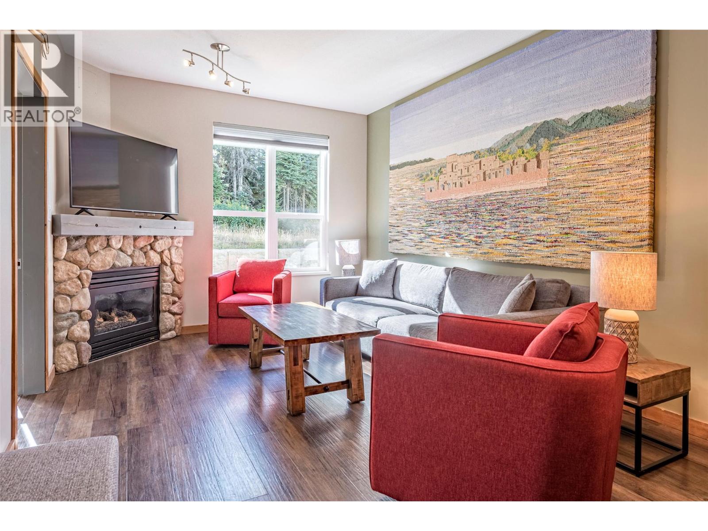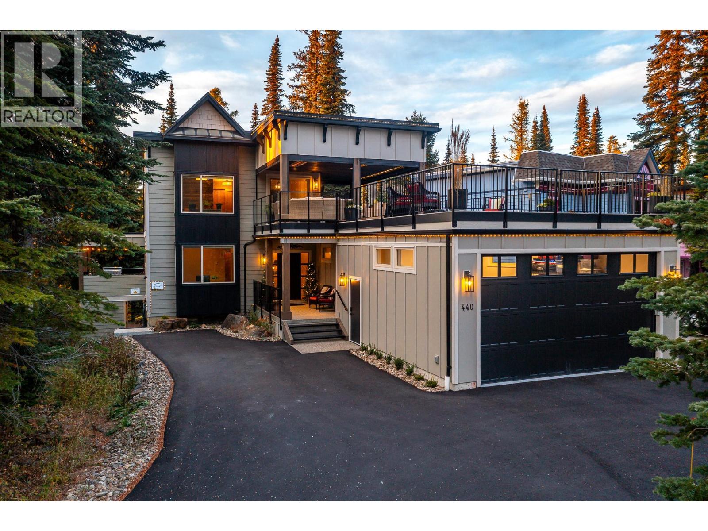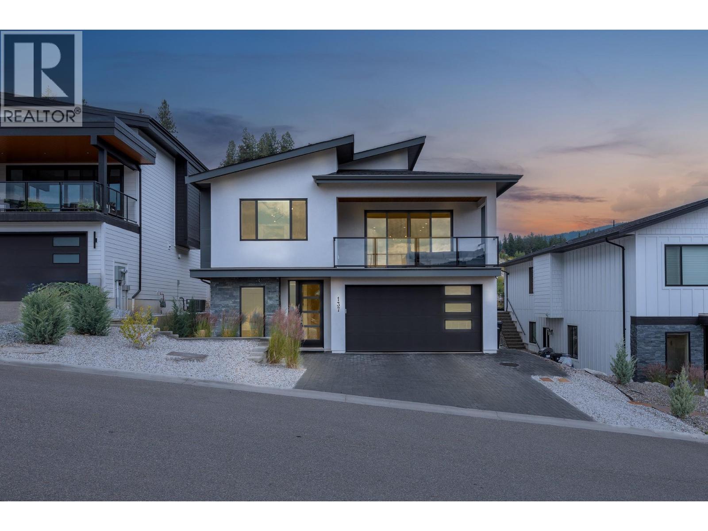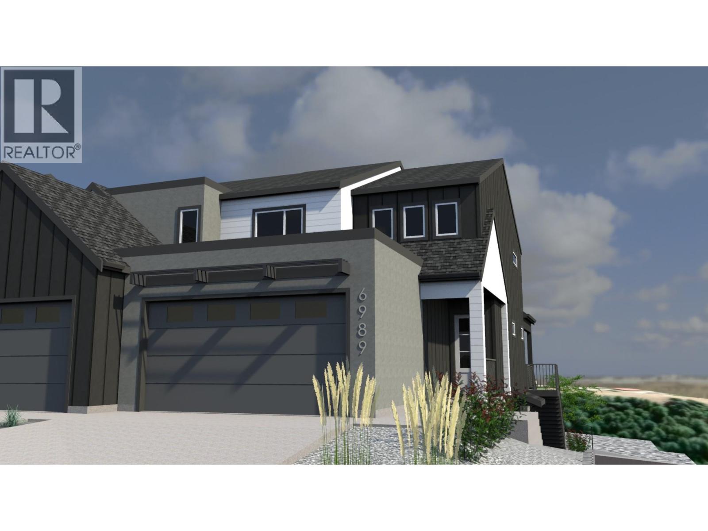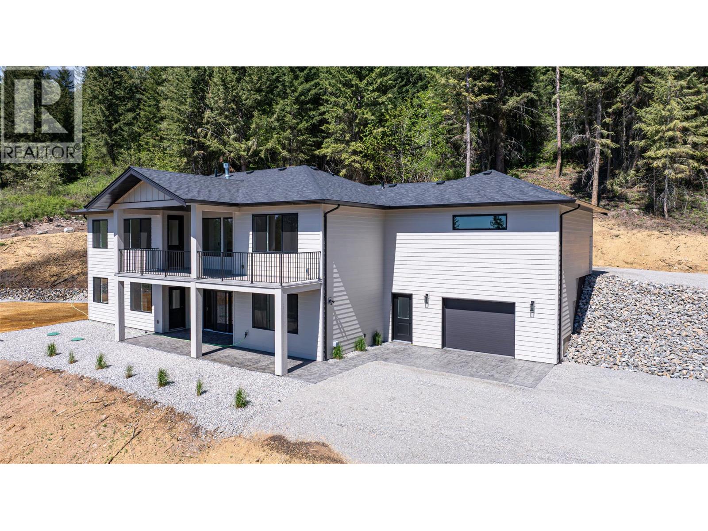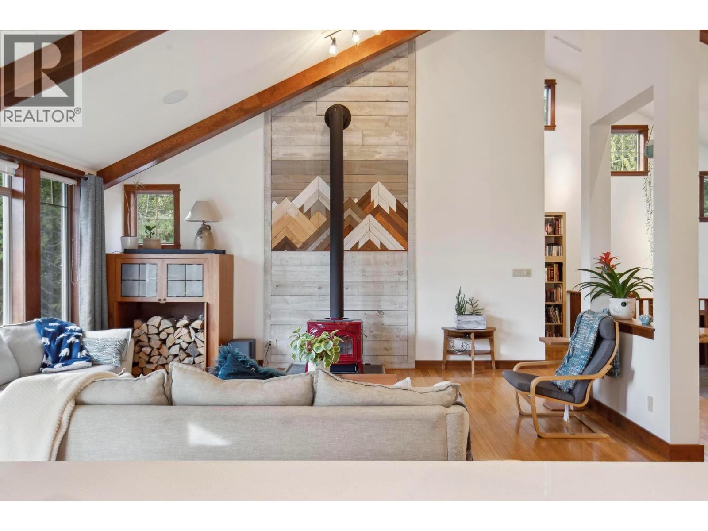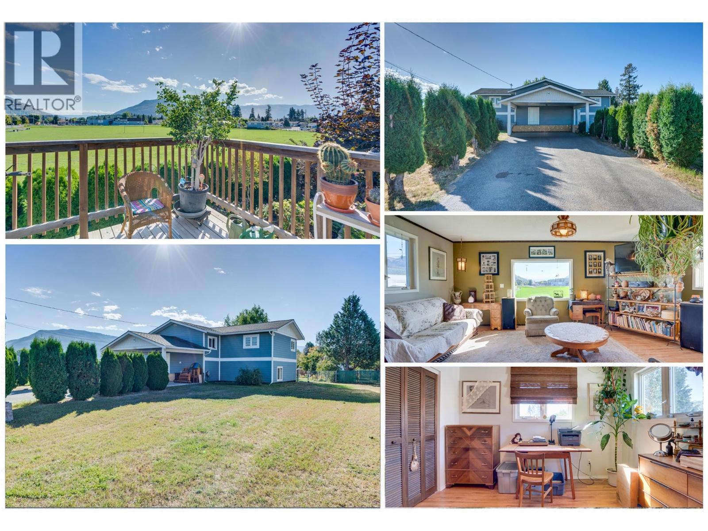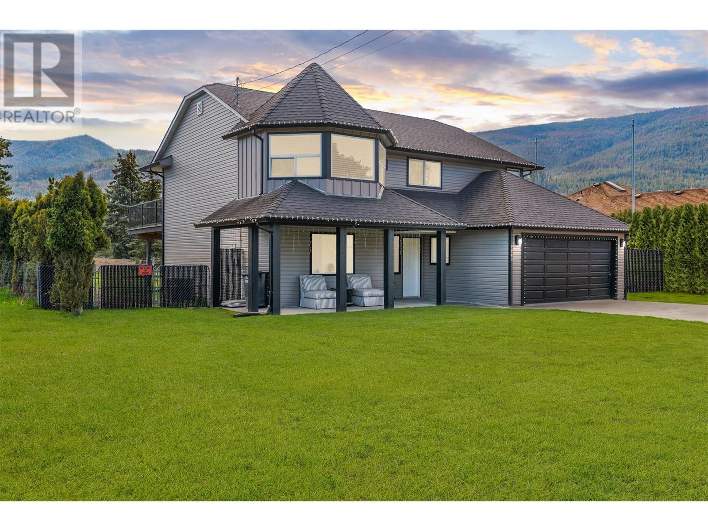
2260 Okanagan St
2260 Okanagan St
Highlights
Description
- Home value ($/Sqft)$353/Sqft
- Time on Houseful120 days
- Property typeSingle family
- StyleSplit level entry
- Median school Score
- Lot size6,970 Sqft
- Year built1991
- Garage spaces2
- Mortgage payment
If the kitchen is the heart of the home—this one’s beating strong. At 2260 Okanagan Street, the show-stopping chef’s kitchen features a massive island that seats six, complete with a glass-top stove inset for cooking and entertaining at the same time. The layout flows effortlessly into the living area, ensuring no one misses a moment. A front door leads to your elevated deck, perfect for BBQs or morning coffee, and the kitchen sink overlooks it all. The main level includes three bedrooms and two bathrooms, with a spacious primary suite and private ensuite. Downstairs, the grade-level entry opens into a welcoming family room with a cozy natural gas fireplace, plus a fourth bedroom and full bathroom—ideal for guests or teens. Need storage? You’ve got it, along with a laundry room and a bonus flex space that can adapt to your needs. The double garage adds even more function, but the real bonus? Two separate side parking areas—bring your boat, RV, or toys. The backyard is fully fenced, making it safe for kids and pets, and you’re just a short stroll from Armstrong’s local shops, markets, and schools. Vernon is only a 12-minute drive away. Big kitchen energy, space for everyone, and room for everything—this one’s got it all (id:63267)
Home overview
- Cooling Central air conditioning
- Heat type Forced air, see remarks
- Sewer/ septic Municipal sewage system
- # total stories 2
- Roof Unknown
- Fencing Fence
- # garage spaces 2
- # parking spaces 5
- Has garage (y/n) Yes
- # full baths 3
- # total bathrooms 3.0
- # of above grade bedrooms 4
- Flooring Carpeted, vinyl
- Has fireplace (y/n) Yes
- Community features Family oriented
- Subdivision Armstrong/ spall.
- Zoning description Unknown
- Lot desc Level
- Lot dimensions 0.16
- Lot size (acres) 0.16
- Building size 1980
- Listing # 10353499
- Property sub type Single family residence
- Status Active
- Other 3.708m X 4.191m
Level: Lower - Bedroom 4.623m X 2.642m
Level: Lower - Family room 6.731m X 6.375m
Level: Lower - Bathroom (# of pieces - 3) 2.464m X 1.524m
Level: Lower - Other 2.464m X 2.515m
Level: Lower - Living room 4.877m X 5.842m
Level: Main - Bathroom (# of pieces - 3) 2.21m X 3.429m
Level: Main - Ensuite bathroom (# of pieces - 3) 2.184m X 1.93m
Level: Main - Kitchen 7.518m X 5.182m
Level: Main - Bedroom 2.946m X 2.946m
Level: Main - Primary bedroom 4.293m X 3.937m
Level: Main - Bedroom 3.353m X 2.743m
Level: Main
- Listing source url Https://www.realtor.ca/real-estate/28519999/2260-okanagan-street-armstrong-armstrong-spall
- Listing type identifier Idx

$-1,864
/ Month

