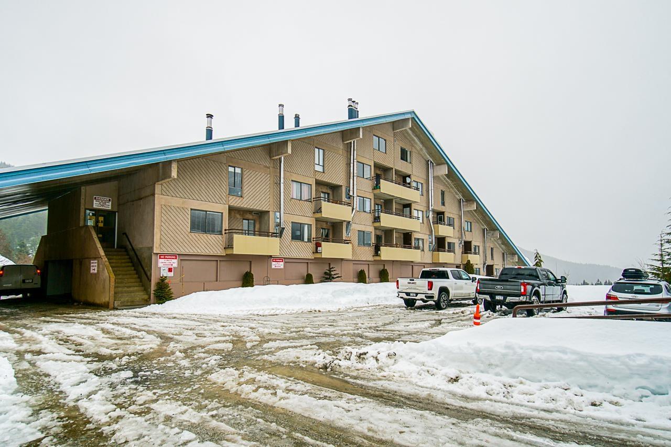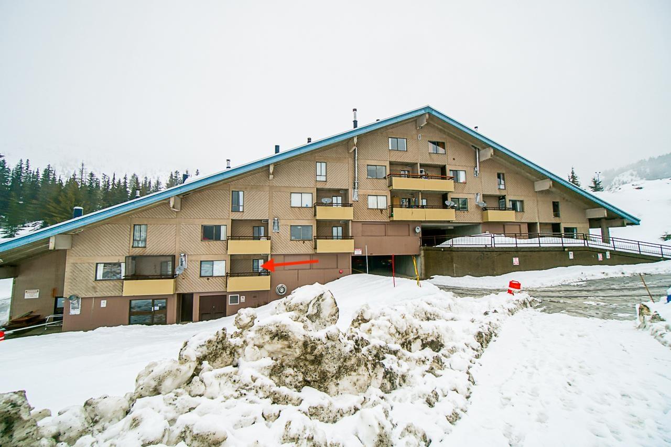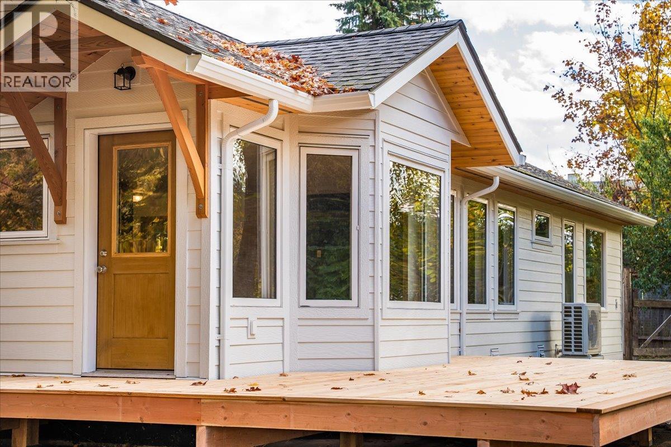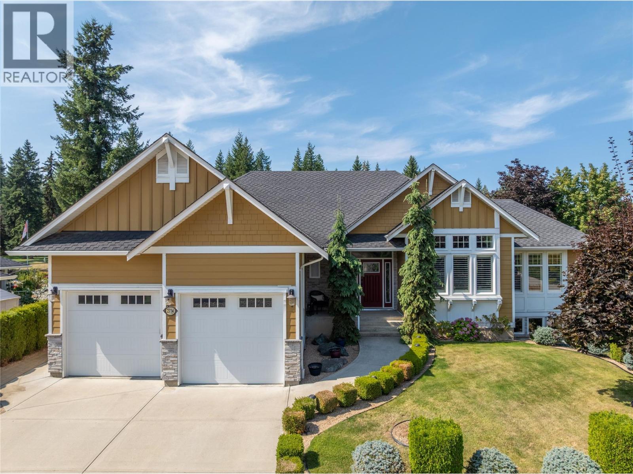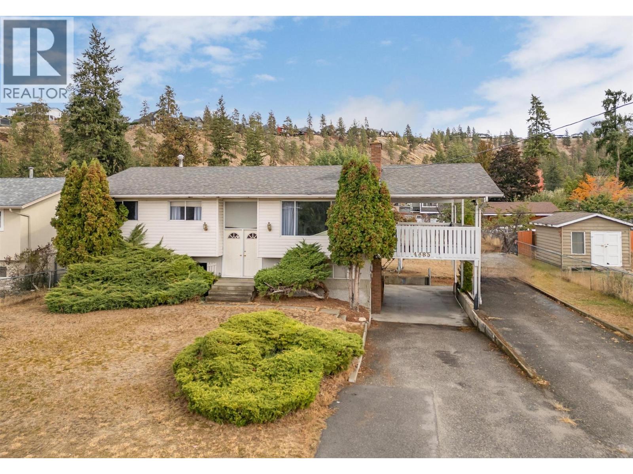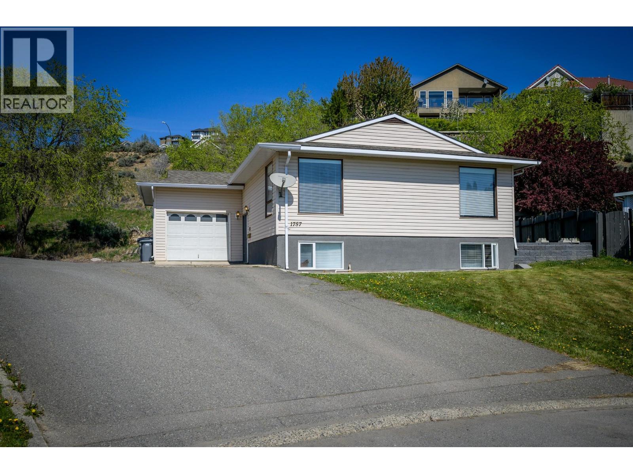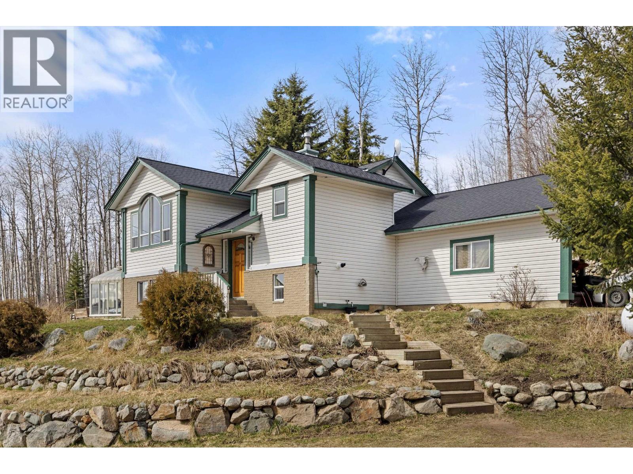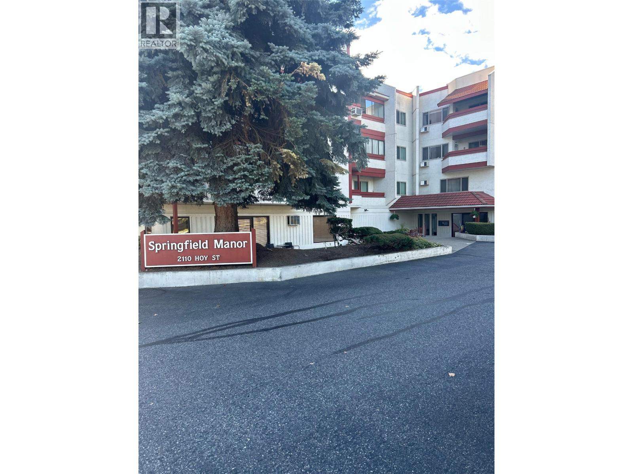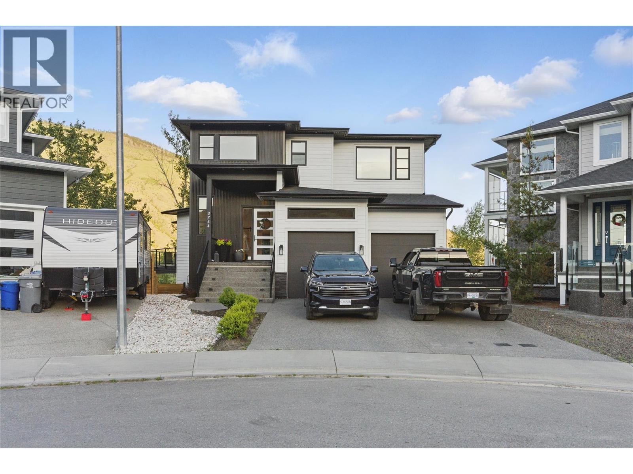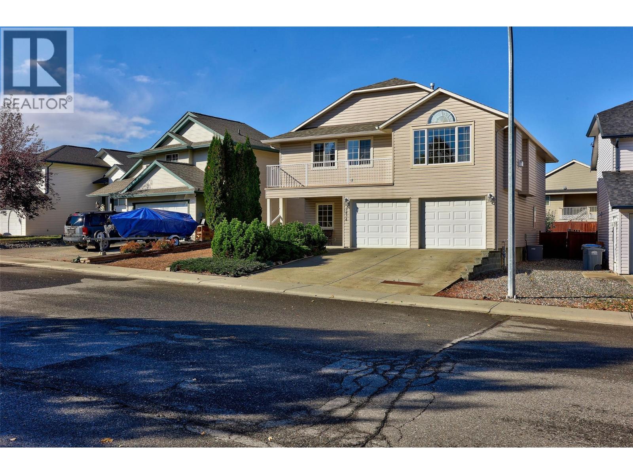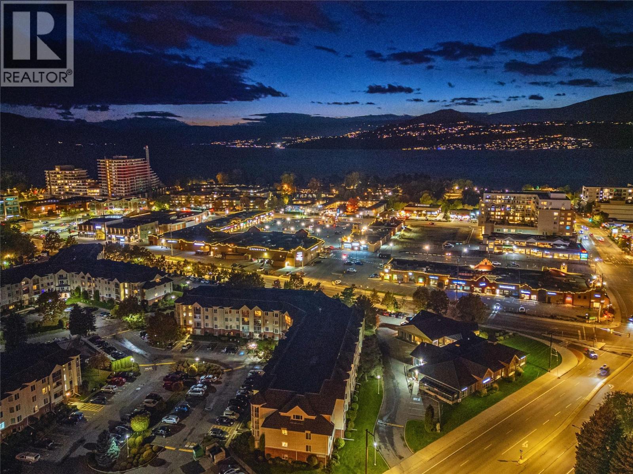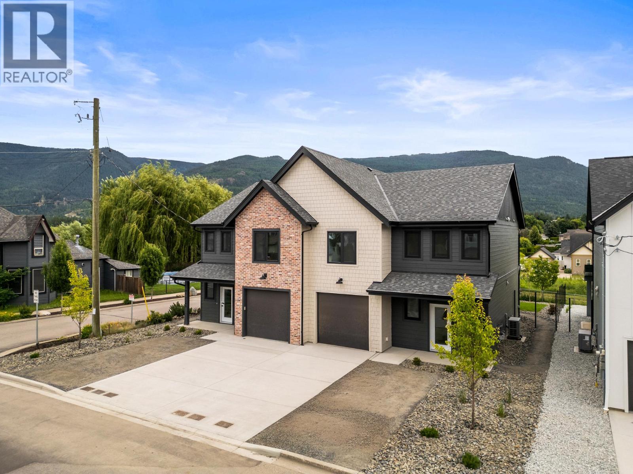
2345 Patterson Avenue Unit 102
2345 Patterson Avenue Unit 102
Highlights
Description
- Home value ($/Sqft)$397/Sqft
- Time on Houseful42 days
- Property typeSingle family
- Median school Score
- Lot size3,920 Sqft
- Year built2025
- Garage spaces1
- Mortgage payment
Experience true North Okanagan living with this quality-built 3-bed, 2.5-bath half duplex by Gem Quality Homes. Born and raised in Armstrong, the talented team at Gem takes pride in delivering craftsmanship rooted in local tradition, small-town values, and a deep love for the community. Perfectly situated on Patterson Avenue, this thoughtfully designed home offers the best of both worlds: a peaceful setting with the convenience of being just steps from downtown Armstrong. Enjoy easy access to all the amenities that make this vibrant community so special. Outdoor enthusiasts and families alike will appreciate the walking trails right behind the home, perfect for morning jogs, evening strolls, or weekend adventures. After a day of enjoying everything Armstrong has to offer, relax on your private covered patio, ideal for barbecuing, entertaining, or unwinding with a good book. A roughed-in hot tub connection adds even more potential for outdoor enjoyment. Inside, you’ll find a functional and stylish layout designed for today’s busy lifestyles, featuring spacious bedrooms, modern finishes, and thoughtful touches throughout. Whether you’re just starting out, growing your family, or looking to downsize without compromise, this home offers the perfect blend of comfort, convenience, and quality in one of the North Okanagan’s most welcoming communities. (id:63267)
Home overview
- Cooling Heat pump
- Heat type Forced air
- Sewer/ septic Municipal sewage system
- # total stories 2
- Roof Unknown
- # garage spaces 1
- # parking spaces 1
- Has garage (y/n) Yes
- # full baths 2
- # half baths 1
- # total bathrooms 3.0
- # of above grade bedrooms 3
- Flooring Ceramic tile, vinyl
- Has fireplace (y/n) Yes
- Subdivision Armstrong/ spall.
- Zoning description Unknown
- Lot dimensions 0.09
- Lot size (acres) 0.09
- Building size 1827
- Listing # 10362553
- Property sub type Single family residence
- Status Active
- Ensuite bathroom (# of pieces - 4) 3.48m X 2.108m
Level: 2nd - Primary bedroom 5.207m X 4.267m
Level: 2nd - Bedroom 3.48m X 3.327m
Level: 2nd - Bathroom (# of pieces - 4) 2.946m X 1.499m
Level: 2nd - Bedroom 4.14m X 3.505m
Level: 2nd - Office 1.549m X 2.032m
Level: Main - Kitchen 4.369m X 2.794m
Level: Main - Dining room 4.369m X 2.515m
Level: Main - Bathroom (# of pieces - 2) 1.549m X 1.524m
Level: Main - Utility 2.184m X 0.94m
Level: Main - Living room 4.699m X 3.277m
Level: Main
- Listing source url Https://www.realtor.ca/real-estate/28849782/2345-patterson-avenue-unit-102-armstrong-armstrong-spall
- Listing type identifier Idx

$-1,933
/ Month

