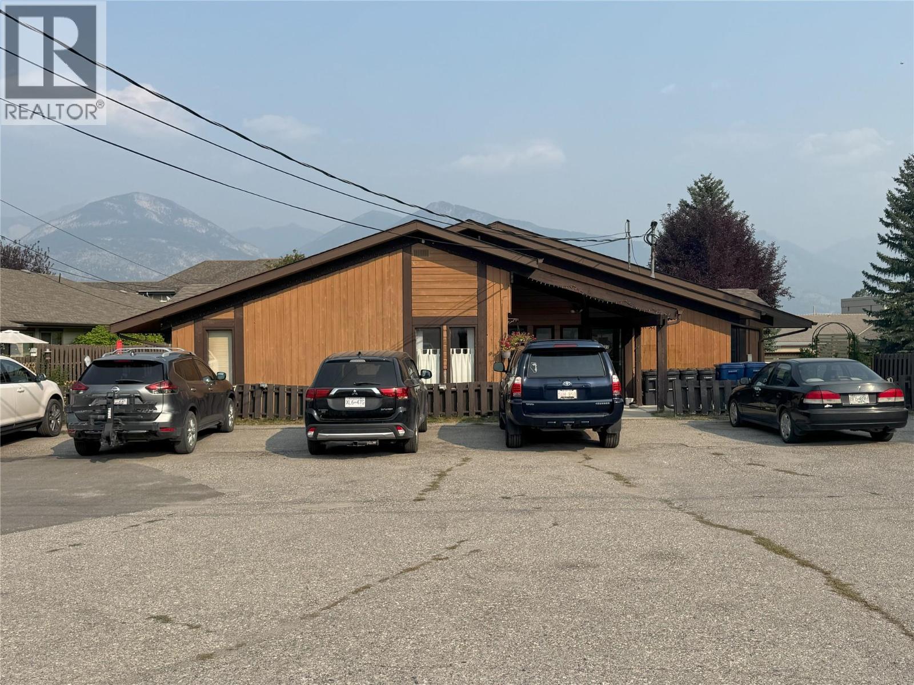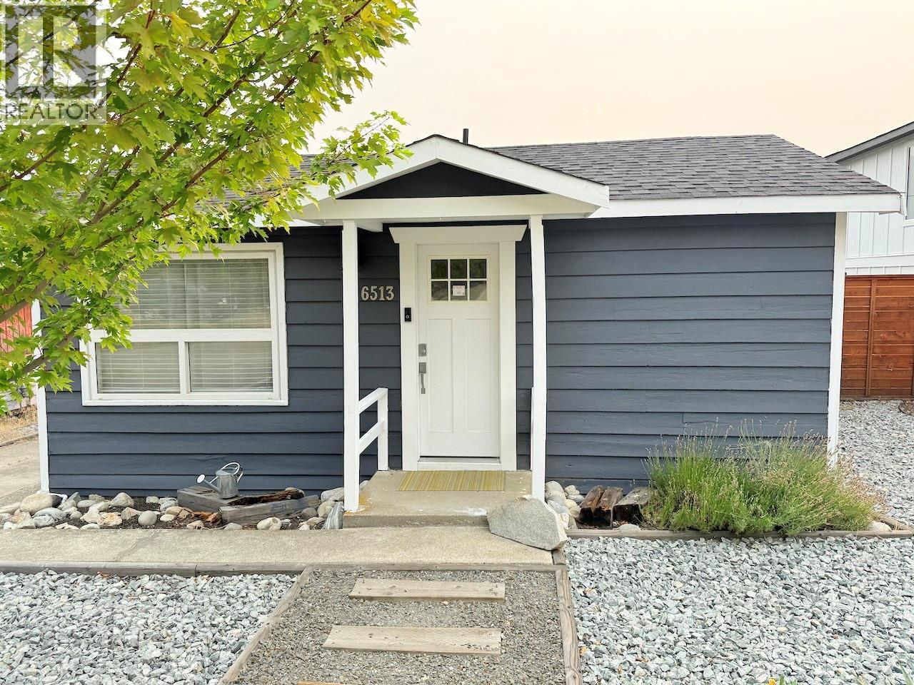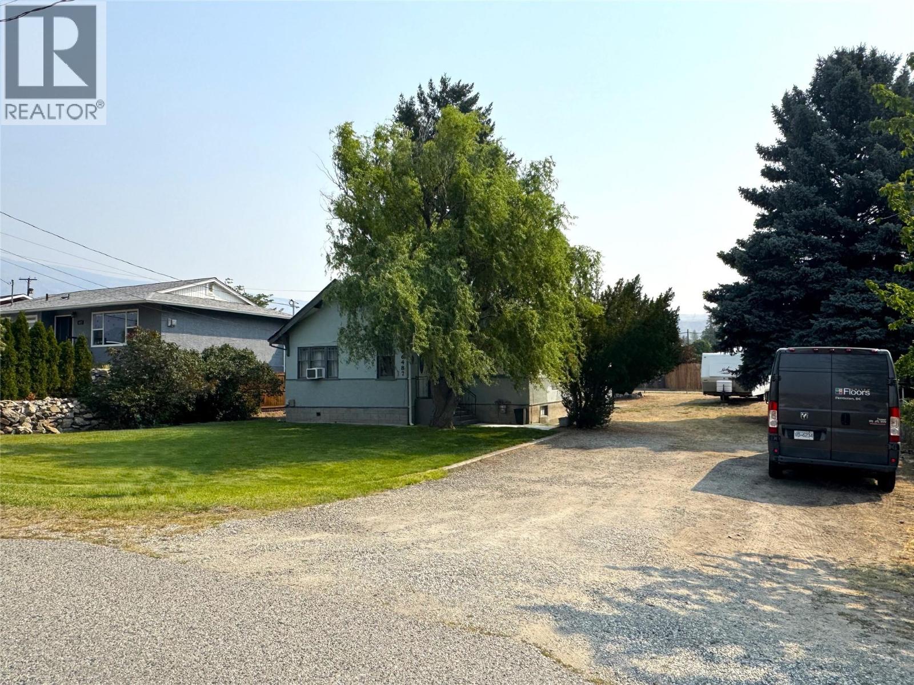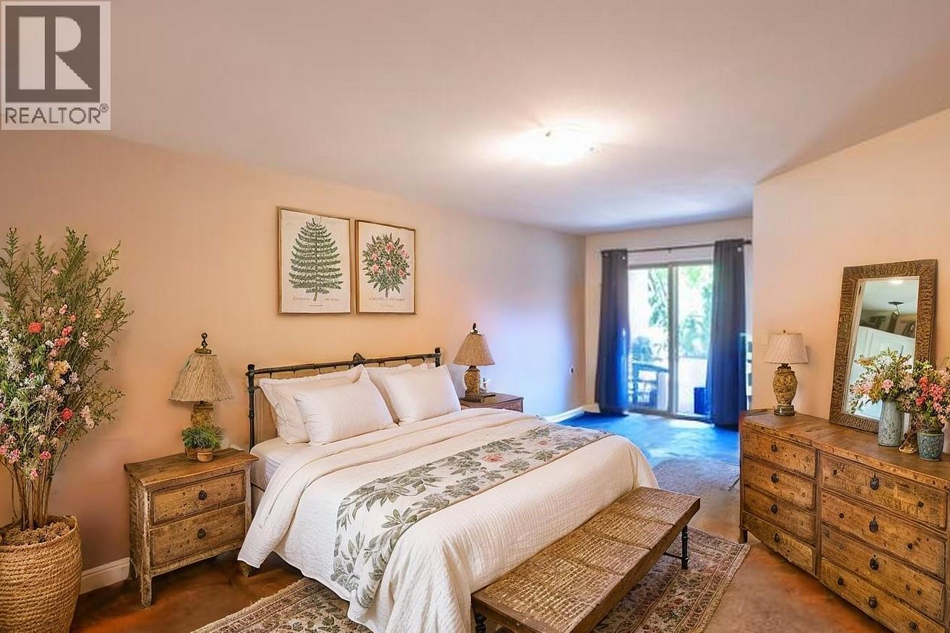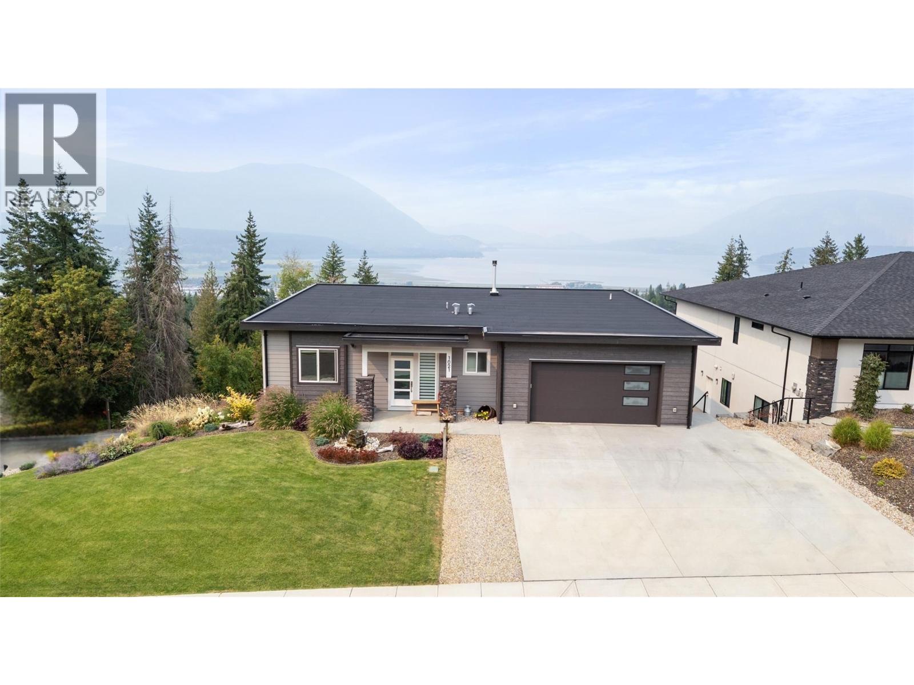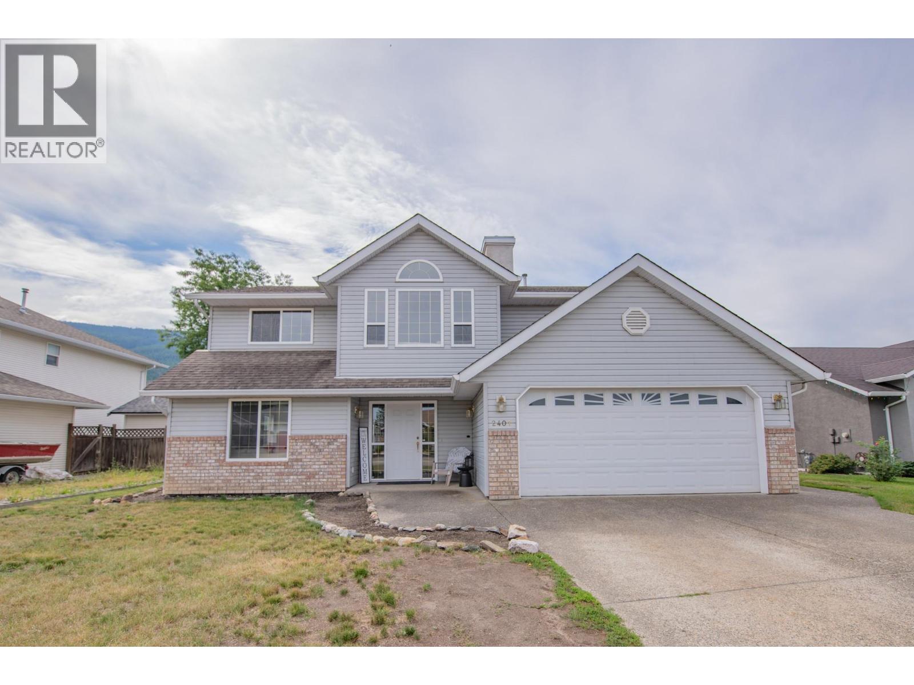
Highlights
Description
- Home value ($/Sqft)$290/Sqft
- Time on Houseful15 days
- Property typeSingle family
- Median school Score
- Year built1996
- Garage spaces2
- Mortgage payment
The Perfect Family Home with Income Potential – In One of Armstrong’s Best Neighborhoods! Welcome to this beautifully updated 5-bed, 3-bath grade-level entry home, offering space, flexibility, and style. Designed for entertaining, the renovated kitchen features sleek dark stone countertops, crisp white cabinetry, and a large island that flows into the vaulted-ceiling living room—perfect for cozy nights or lively gatherings. Step outside to a spacious upper deck ideal for BBQs, with stairs leading down to a private, fully fenced backyard complete with a Jacuzzi hot tub—your own outdoor oasis. The main level offers 3 bedrooms, including a primary suite with 3-piece ensuite, while the lower level has 2 additional bedrooms, a large family room, and a separate entrance—ideal for a suite potential, in-law setup, or teen hangout. There’s room for all your toys with a double garage, RV parking, and wide driveway. Gardeners will love the sunny green space, ready for planting or play. This home combines comfort, charm, and smart functionality. All this, just steps from Overlander Golf Course and only minutes to Armstrong’s top schools, shops, and everyday amenities. This is more than a home—it’s a lifestyle upgrade in a location you’ll love. Don’t miss your chance to make it yours! (id:63267)
Home overview
- Cooling Central air conditioning
- Heat type Forced air, see remarks
- Sewer/ septic Municipal sewage system
- # total stories 2
- Roof Unknown
- Fencing Fence
- # garage spaces 2
- # parking spaces 2
- Has garage (y/n) Yes
- # full baths 2
- # half baths 1
- # total bathrooms 3.0
- # of above grade bedrooms 5
- Flooring Carpeted, ceramic tile, linoleum
- Community features Family oriented
- Subdivision Armstrong/ spall.
- View View (panoramic)
- Zoning description Residential
- Lot desc Landscaped, level
- Lot size (acres) 0.0
- Building size 2580
- Listing # 10359983
- Property sub type Single family residence
- Status Active
- Ensuite bathroom (# of pieces - 3) 2.464m X 1.6m
Level: 2nd - Dining room 4.115m X 3.48m
Level: 2nd - Full bathroom 2.337m X 2.083m
Level: 2nd - Kitchen 4.166m X 5.41m
Level: 2nd - Other 5.791m X 6.045m
Level: Basement - Family room 9.068m X 3.759m
Level: Main - Bedroom 3.632m X 3.023m
Level: Main - Foyer 2.464m X 3.632m
Level: Main - Laundry 4.013m X 1.753m
Level: Main - Bedroom 2.921m X 2.692m
Level: Main - Primary bedroom 4.14m X 3.581m
Level: Main - Bedroom 2.997m X 3.15m
Level: Main - Bathroom (# of pieces - 2) 1.676m X 1.803m
Level: Main - Living room 3.632m X 5.105m
Level: Main - Bedroom 3.912m X 5.969m
Level: Main
- Listing source url Https://www.realtor.ca/real-estate/28760850/2401-bradley-drive-armstrong-armstrong-spall
- Listing type identifier Idx

$-1,997
/ Month

