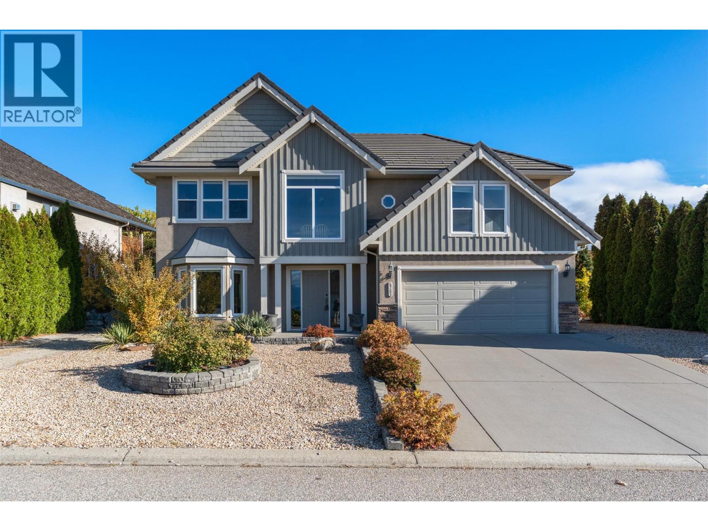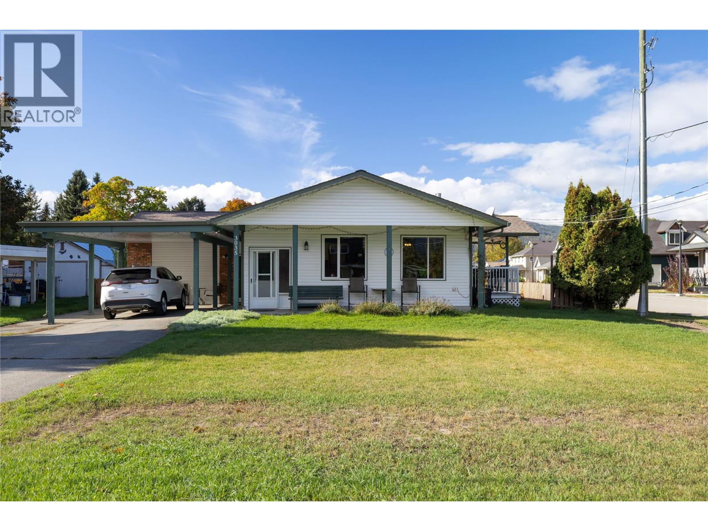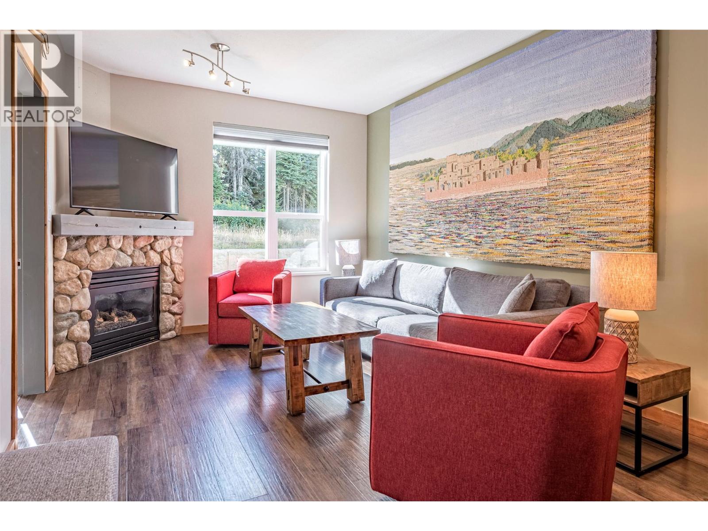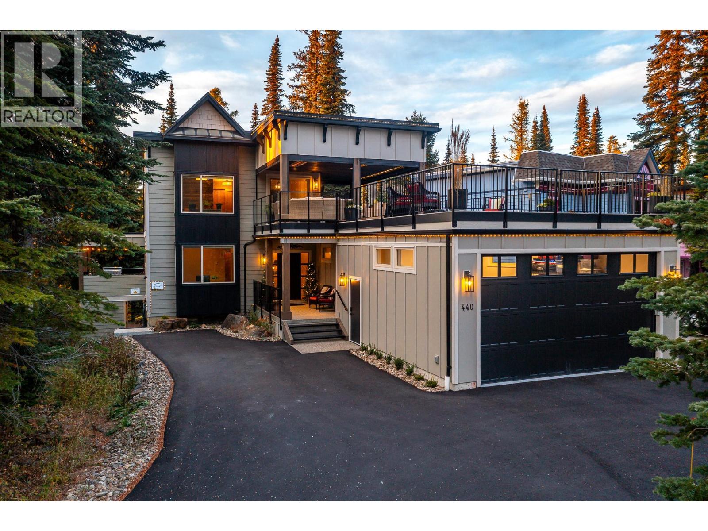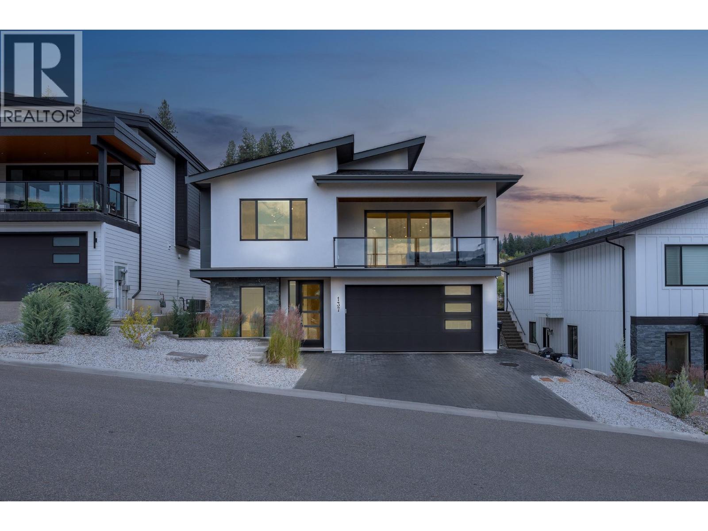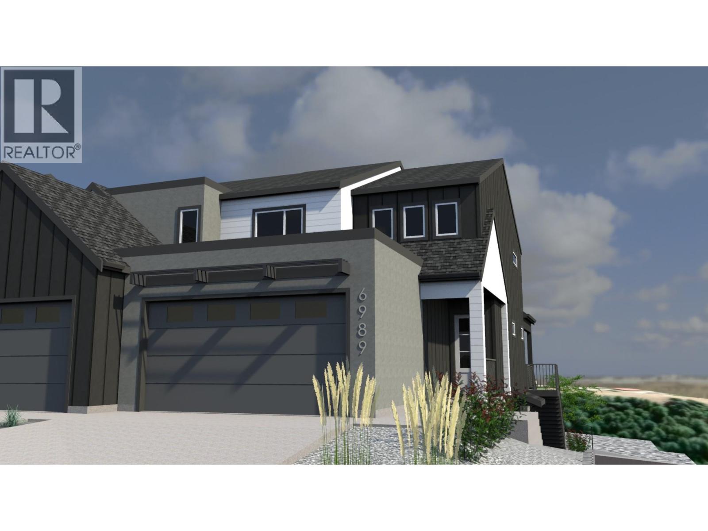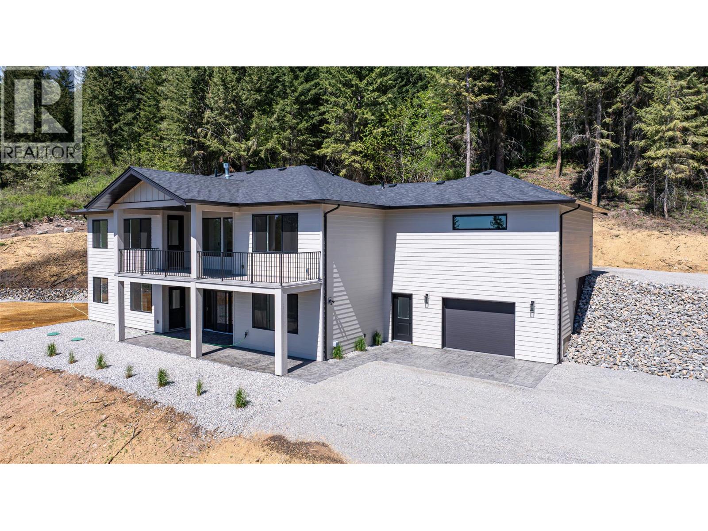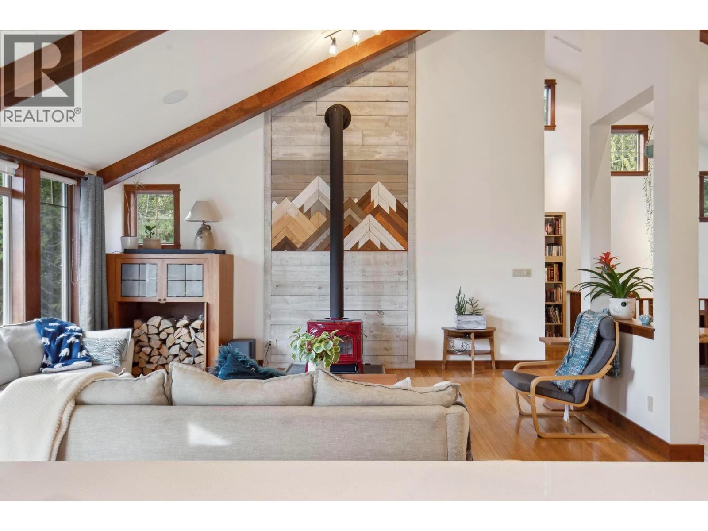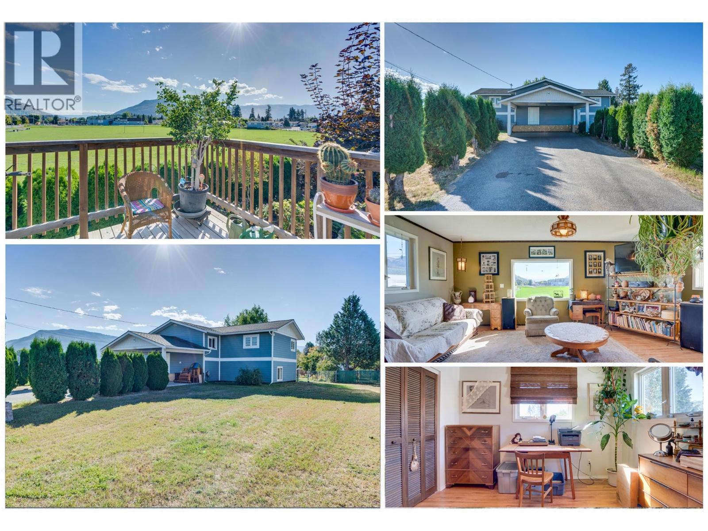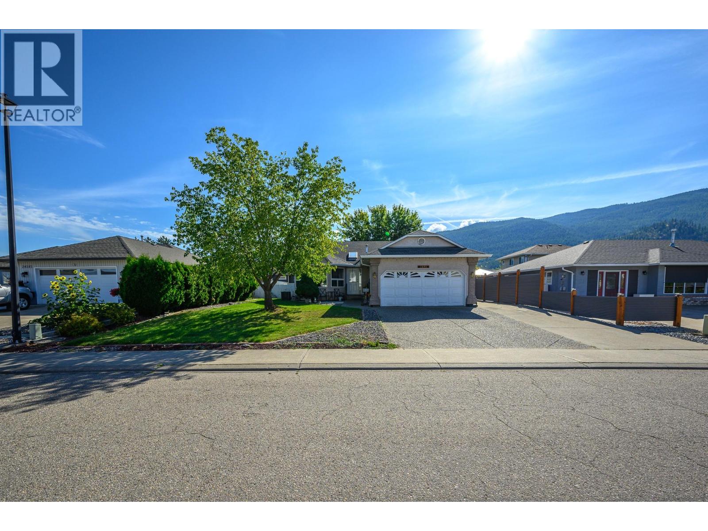
Highlights
Description
- Home value ($/Sqft)$310/Sqft
- Time on Houseful69 days
- Property typeSingle family
- StyleRanch
- Median school Score
- Lot size6,970 Sqft
- Year built1994
- Garage spaces2
- Mortgage payment
This well-built rancher with a fully finished basement offers comfortable main-floor living in a fantastic location, perfect for raising a family. The main level features a bright and functional layout, with 3 bedrooms and 2 bathrooms, plus easy access to the spacious double garage. Downstairs, you’ll find a newly finished basement with a large family room, additional bedrooms, another full bathroom, and tons of storage space. With a little creativity, the lower level has enough room to be converted into a suite (buyers to do their own investigation!). The fully fenced backyard offers privacy and a safe place for kids or pets to play, complete with a grassy area and underground sprinklers in both the front and back yards for easy maintenance. While the home could use some cosmetic updates, it has great bones and is located in a highly sought-after neighborhood close to schools, parks, and amenities. Bring your ideas and make this home your own! (id:63267)
Home overview
- Cooling Central air conditioning, window air conditioner
- Heat type Forced air
- Sewer/ septic Septic tank
- # total stories 2
- Roof Unknown
- Fencing Fence
- # garage spaces 2
- # parking spaces 5
- Has garage (y/n) Yes
- # full baths 2
- # half baths 1
- # total bathrooms 3.0
- # of above grade bedrooms 5
- Flooring Carpeted, laminate, linoleum, tile
- Community features Family oriented, pets allowed
- Subdivision Armstrong/ spall.
- View Mountain view
- Zoning description Unknown
- Lot desc Level, underground sprinkler
- Lot dimensions 0.16
- Lot size (acres) 0.16
- Building size 2413
- Listing # 10359528
- Property sub type Single family residence
- Status Active
- Bathroom (# of pieces - 2) 2.769m X 1.473m
Level: Basement - Bedroom 3.454m X 6.096m
Level: Basement - Utility 1.397m X 1.651m
Level: Basement - Recreational room 8.153m X 4.42m
Level: Basement - Family room 7.366m X 4.293m
Level: Basement - Bedroom 2.667m X 2.896m
Level: Basement - Storage 2.642m X 1.346m
Level: Basement - Bedroom 2.743m X 2.87m
Level: Main - Ensuite bathroom (# of pieces - 3) 2.388m X 2.159m
Level: Main - Living room 4.115m X 8.052m
Level: Main - Bedroom 2.946m X 2.743m
Level: Main - Bathroom (# of pieces - 4) 1.473m X 2.692m
Level: Main - Kitchen 3.48m X 2.845m
Level: Main - Dining room 2.108m X 2.845m
Level: Main - Primary bedroom 4.547m X 4.242m
Level: Main
- Listing source url Https://www.realtor.ca/real-estate/28741003/2424-bradley-drive-armstrong-armstrong-spall
- Listing type identifier Idx

$-1,997
/ Month

