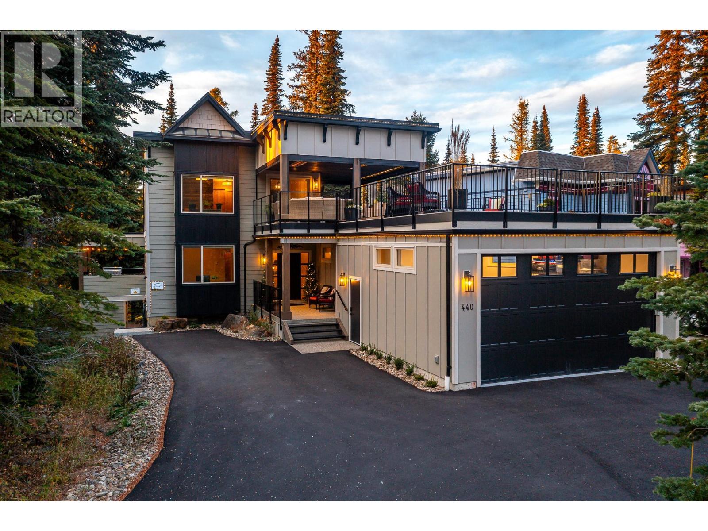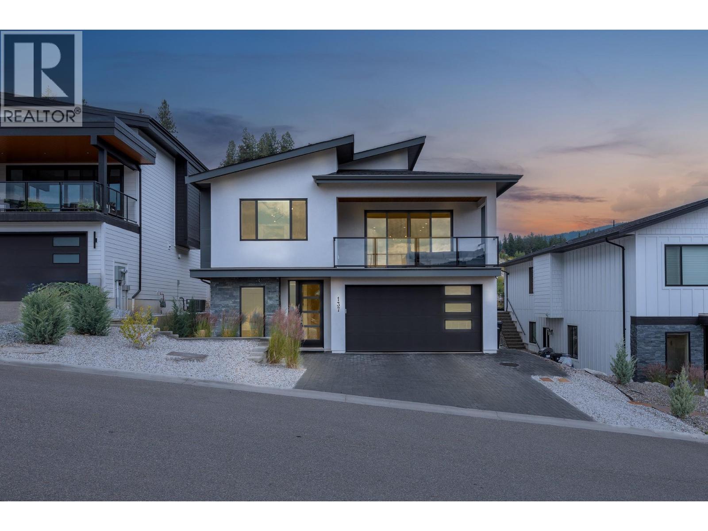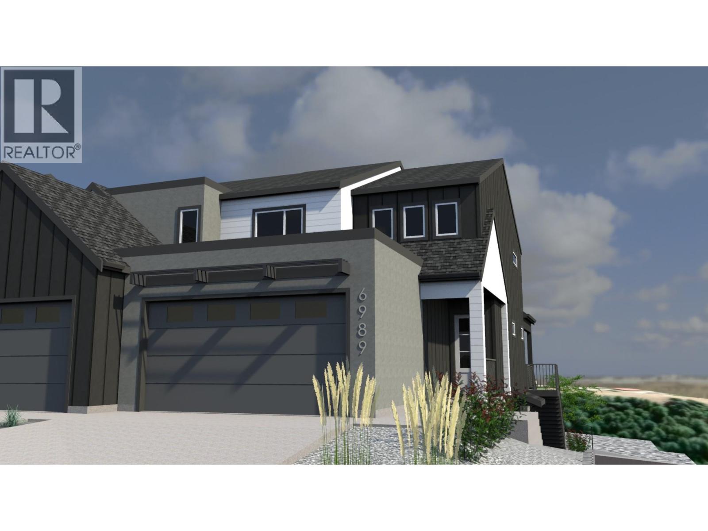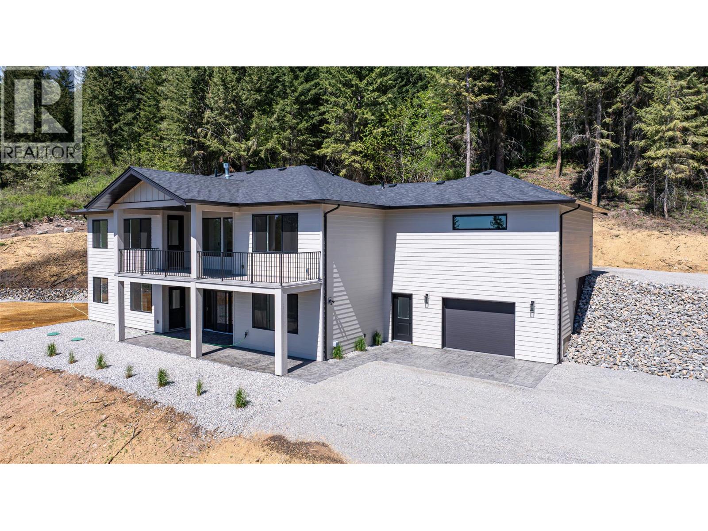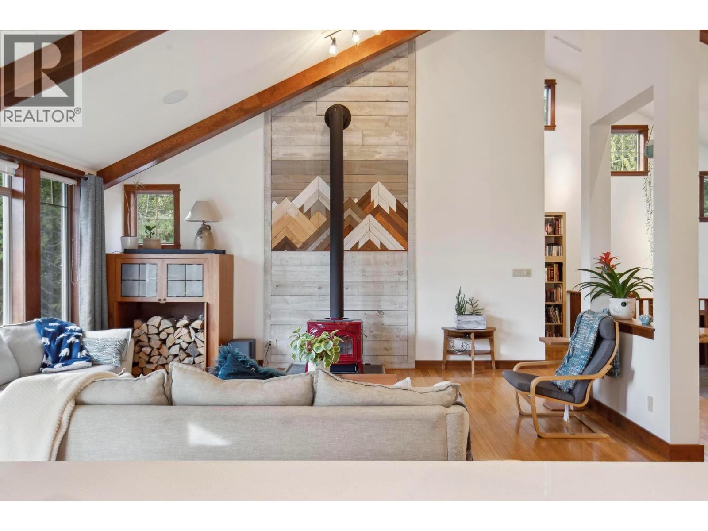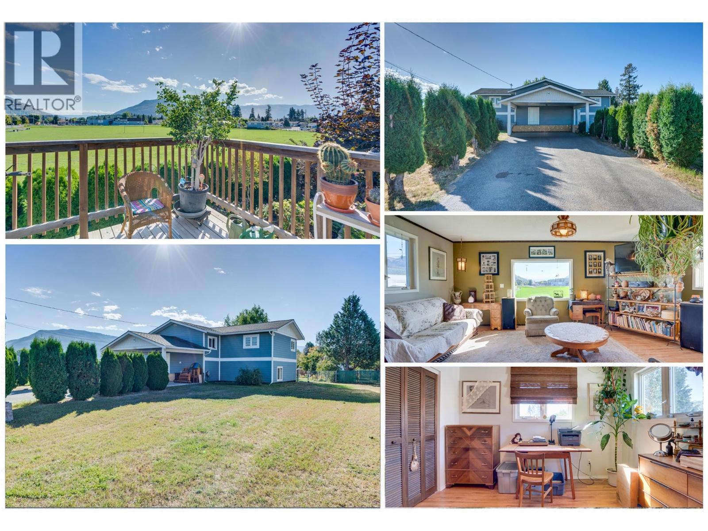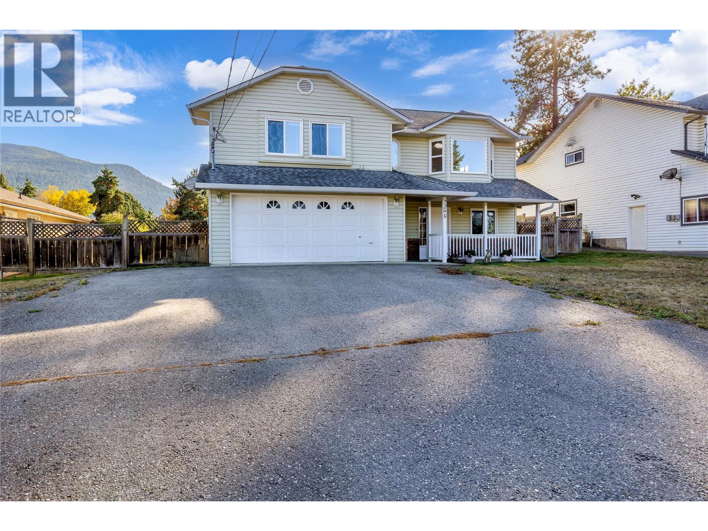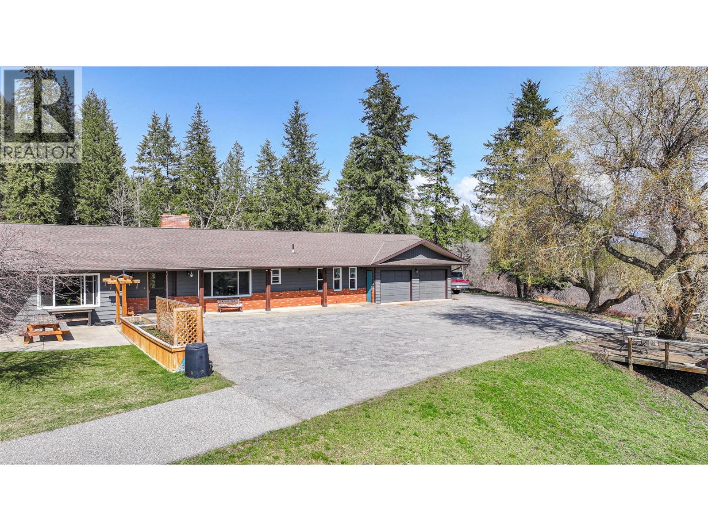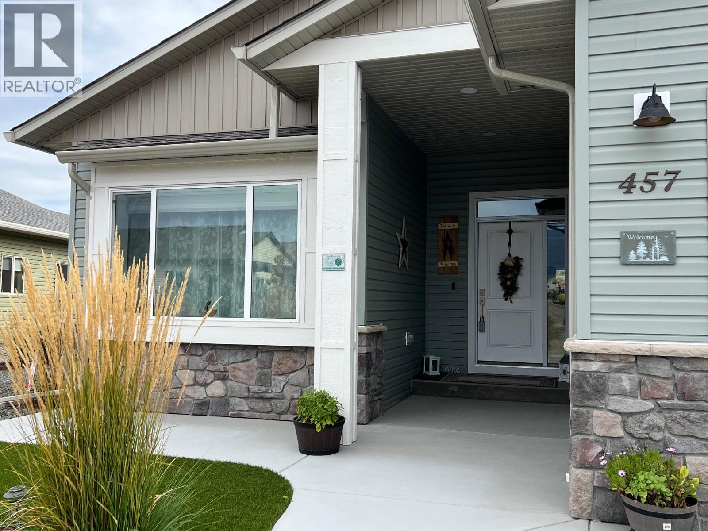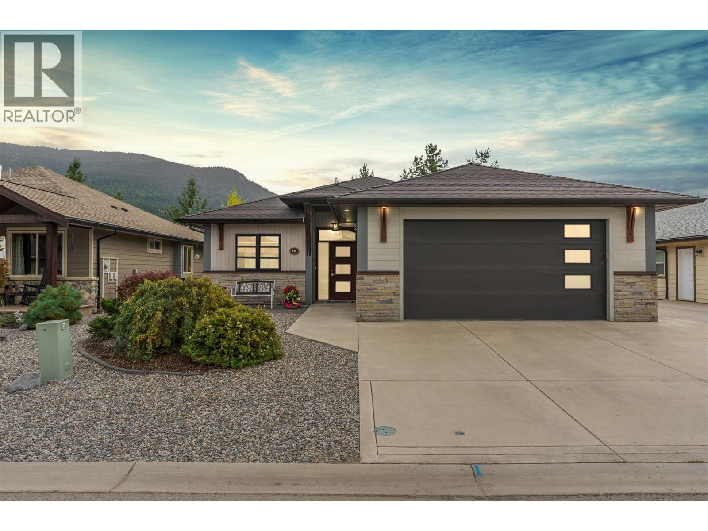
Highlights
Description
- Home value ($/Sqft)$304/Sqft
- Time on Houseful11 days
- Property typeSingle family
- StyleRanch
- Median school Score
- Lot size7,841 Sqft
- Year built2016
- Garage spaces2
- Mortgage payment
If life’s next chapter calls for simplicity without sacrifice, #10 – 2444 York Avenue might just be the perfect plot twist. Tucked inside the sought-after gated enclave of Royal York Estates, this custom-built rancher was designed for those ready to trade maintenance for moments — without giving up the things that make life fun. There’s RV and boat parking for your adventures, a beautifully landscaped, fully fenced rear yard for morning coffees, and even garden boxes to keep your hands in the dirt. Inside, the main level offers effortless living with two spacious bedrooms, including a dreamy primary retreat with access to your patio, a five-piece ensuite, and a clever laundry drawer right in the laundry room. The heart of the home — a bright, open-concept living space — connects a chef-inspired kitchen with quartz counters and stainless appliances to a welcoming dining area and a cozy living room anchored by a tiled Valor gas fireplace. Downstairs, a fully finished basement with a family room, media room with murphy bed, flex space, third bedroom, and full bath offers endless possibilities. Step outside to your private backyard oasis, or stroll next door to Overlander Golf Course and restaurant. With Armstrong’s amenities just minutes away and Vernon’s north end a short drive beyond, this isn’t just a home — it’s the easy-living lifestyle you’ve been waiting for. (id:63267)
Home overview
- Cooling Central air conditioning
- Heat type Forced air, see remarks
- Sewer/ septic Municipal sewage system
- # total stories 2
- Roof Unknown
- Fencing Chain link, fence
- # garage spaces 2
- # parking spaces 4
- Has garage (y/n) Yes
- # full baths 2
- # half baths 1
- # total bathrooms 3.0
- # of above grade bedrooms 3
- Flooring Carpeted, hardwood, tile
- Has fireplace (y/n) Yes
- Subdivision Armstrong/ spall.
- View Mountain view
- Zoning description Unknown
- Lot desc Landscaped, level, underground sprinkler
- Lot dimensions 0.18
- Lot size (acres) 0.18
- Building size 3045
- Listing # 10365245
- Property sub type Single family residence
- Status Active
- Utility 1.88m X 2.337m
Level: Basement - Bathroom (# of pieces - 4) 2.438m X 3.581m
Level: Basement - Family room 6.629m X 5.588m
Level: Basement - Recreational room 8.001m X 5.334m
Level: Basement - Other 4.115m X 5.029m
Level: Basement - Bedroom 4.547m X 4.801m
Level: Basement - Living room 6.528m X 4.547m
Level: Main - Laundry 3.658m X 2.921m
Level: Main - Ensuite bathroom (# of pieces - 5) 4.039m X 3.734m
Level: Main - Bedroom 3.48m X 3.175m
Level: Main - Bathroom (# of pieces - 2) 1.803m X 2.311m
Level: Main - Storage 1.676m X 2.032m
Level: Main - Kitchen 4.14m X 2.667m
Level: Main - Primary bedroom 5.232m X 3.48m
Level: Main - Other 2.057m X 3.302m
Level: Main - Dining room 3.607m X 3.327m
Level: Main
- Listing source url Https://www.realtor.ca/real-estate/28977798/2444-york-avenue-unit-10-armstrong-armstrong-spall
- Listing type identifier Idx

$-2,362
/ Month




