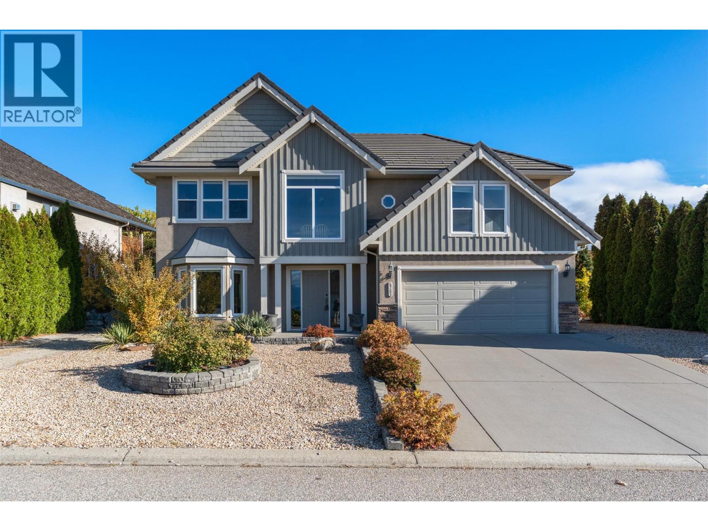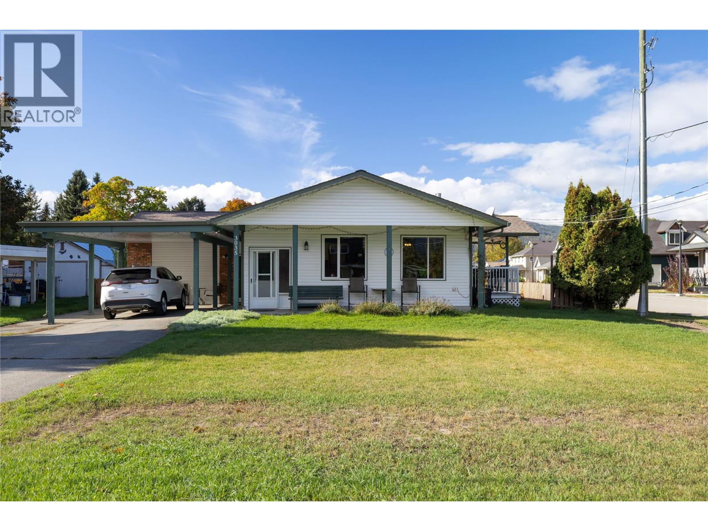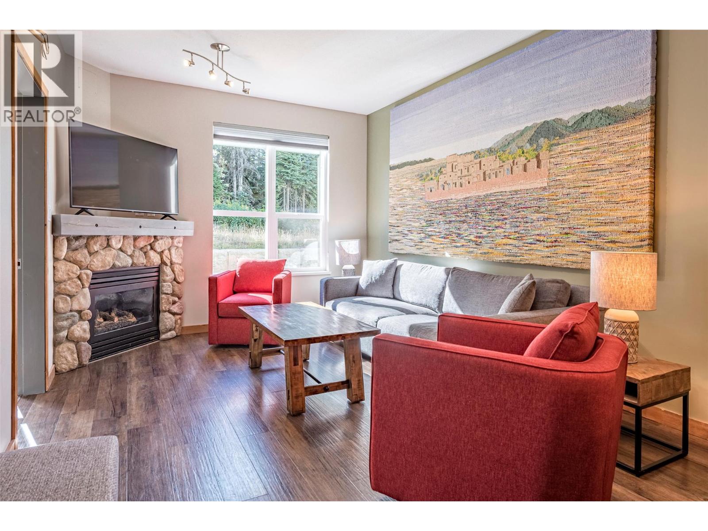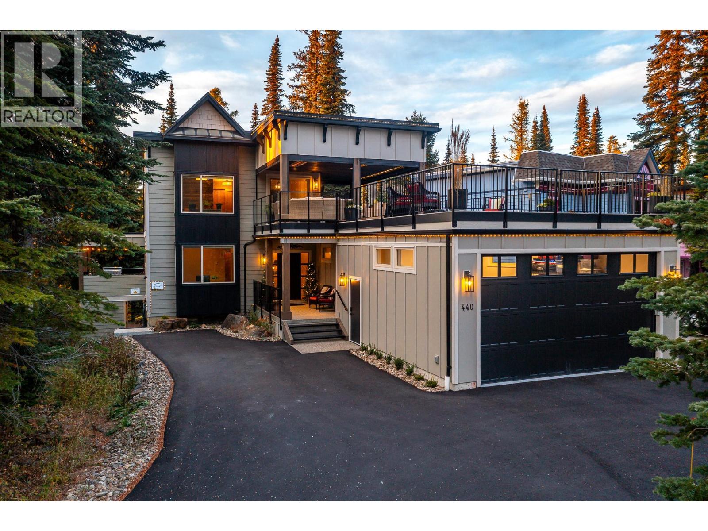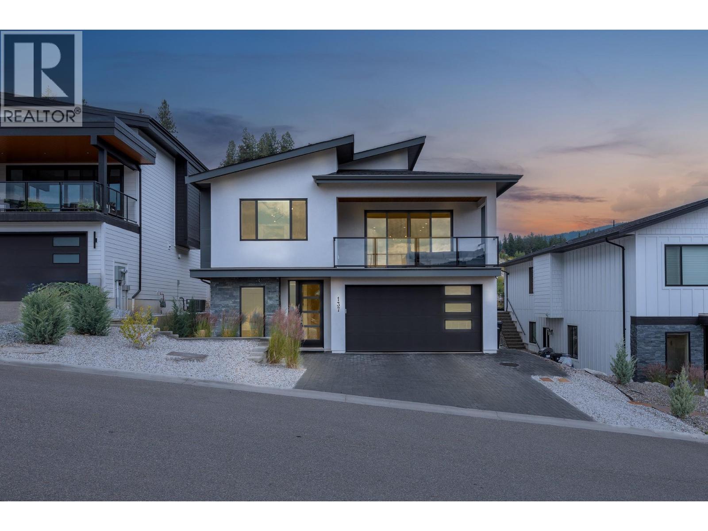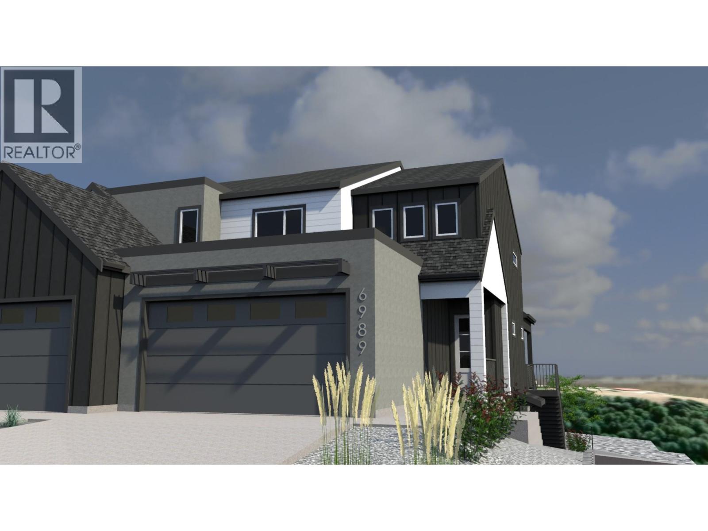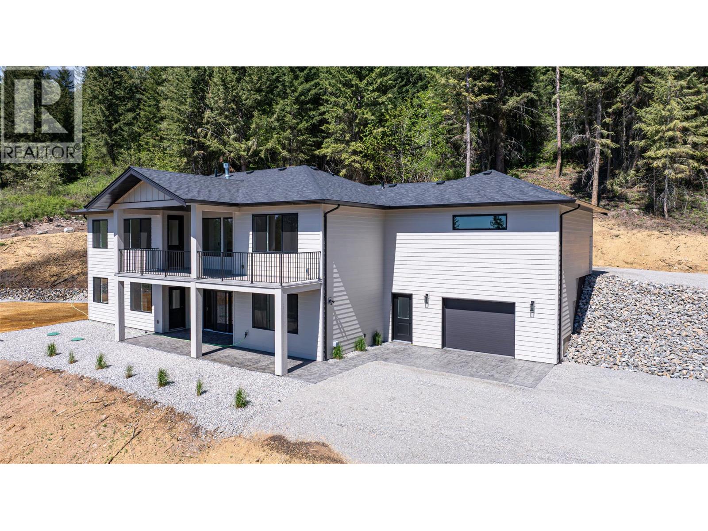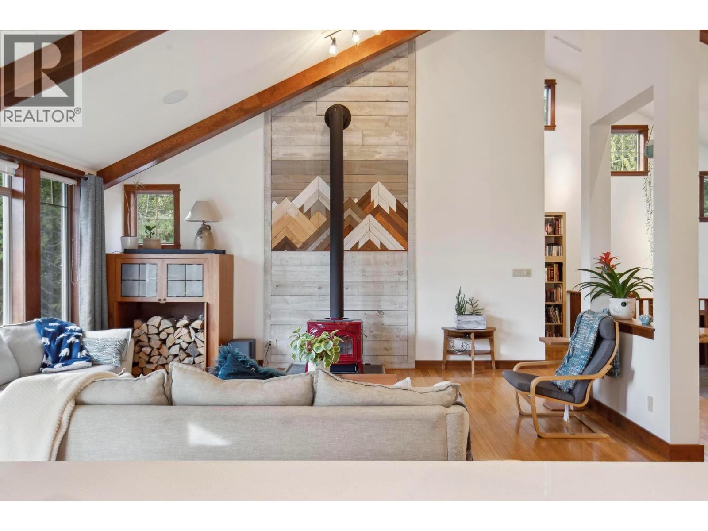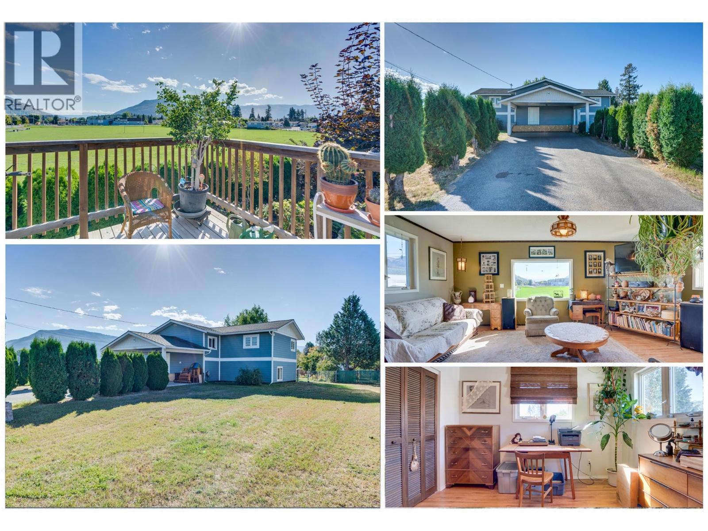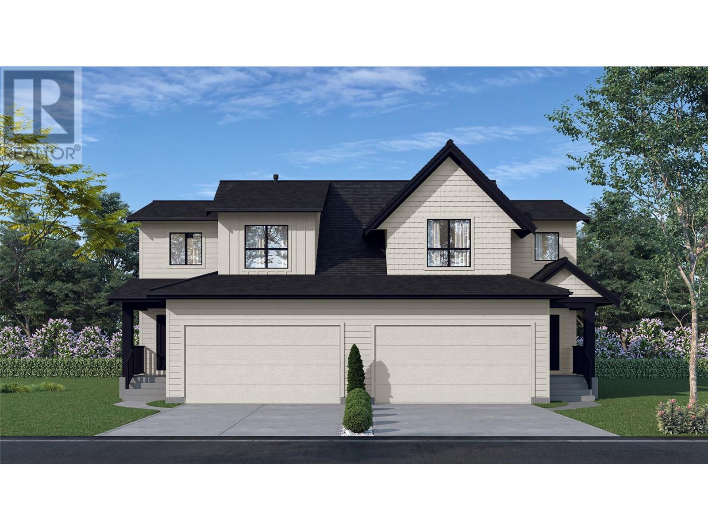
2455 Bradley Drive Unit 102 Lot Apt 4
2455 Bradley Drive Unit 102 Lot Apt 4
Highlights
Description
- Home value ($/Sqft)$339/Sqft
- Time on Houseful101 days
- Property typeSingle family
- Median school Score
- Lot size3,049 Sqft
- Garage spaces2
- Mortgage payment
Imagine a home that truly works for the way you live—where smart design meets generous space in a stylish duplex that feels anything but ordinary. These brand-new 2-storey + basement homes offer 1,572 to 2,358 sq. ft. of versatile living space, with 3 or 4 bedrooms, up to 3.5 bathrooms, and the option for a private suite—perfect as a mortgage helper or guest retreat. Inside, you’ll find open-concept living spaces filled with natural light, well-appointed kitchens built for real life, and double garages that make storage simple. Upstairs, the homes include 3 bedrooms, two bathrooms, with primary suites offering a serene escape and spacious ensuites to help you start your day invigorated, plus a convenient laundry room on the same level. The main floor is bright and airy, with seamless flow between kitchen, dining, and living spaces, plus a powder room for guests. Downstairs, choose your own adventure—add a fourth bedroom, full bathroom, and a family room with wet bar, or opt for a legal suite to create extra income or flexible living options. Whether you’re a family craving more elbow room or empty-nesters looking to simplify without compromise, these homes strike the perfect balance between comfort, space, and style. (id:63267)
Home overview
- Cooling Heat pump
- Heat type Heat pump, see remarks
- Sewer/ septic Municipal sewage system
- # total stories 2
- Roof Unknown
- Fencing Fence
- # garage spaces 2
- # parking spaces 4
- Has garage (y/n) Yes
- # full baths 3
- # half baths 1
- # total bathrooms 4.0
- # of above grade bedrooms 4
- Has fireplace (y/n) Yes
- Community features Pets allowed
- Subdivision Armstrong/ spall.
- Zoning description Unknown
- Lot dimensions 0.07
- Lot size (acres) 0.07
- Building size 2358
- Listing # 10351041
- Property sub type Single family residence
- Status Active
- Kitchen 3.962m X 2.235m
- Bedroom 2.743m X 4.064m
- Living room 5.334m X 4.953m
- Full bathroom 3.962m X 1.626m
- Primary bedroom 3.658m X 4.572m
Level: 2nd - Other 1.626m X 2.946m
Level: 2nd - Bedroom 3.048m X 3.048m
Level: 2nd - Ensuite bathroom (# of pieces - 4) 1.803m X 3.912m
Level: 2nd - Laundry 1.778m X 2.286m
Level: 2nd - Bathroom (# of pieces - 3) 3.048m X 1.676m
Level: 2nd - Bedroom 3.15m X 3.048m
Level: 2nd - Great room 4.013m X 5.029m
Level: Main - Dining room 3.81m X 3.175m
Level: Main - Bathroom (# of pieces - 2) 1.676m X 1.6m
Level: Main - Foyer 1.321m X 1.321m
Level: Main - Pantry 1.854m X 1.549m
Level: Main - Kitchen 3.962m X 2.794m
Level: Main
- Listing source url Https://www.realtor.ca/real-estate/28452631/2455-bradley-drive-unit-102-lot-4-armstrong-armstrong-spall
- Listing type identifier Idx

$-2,131
/ Month

