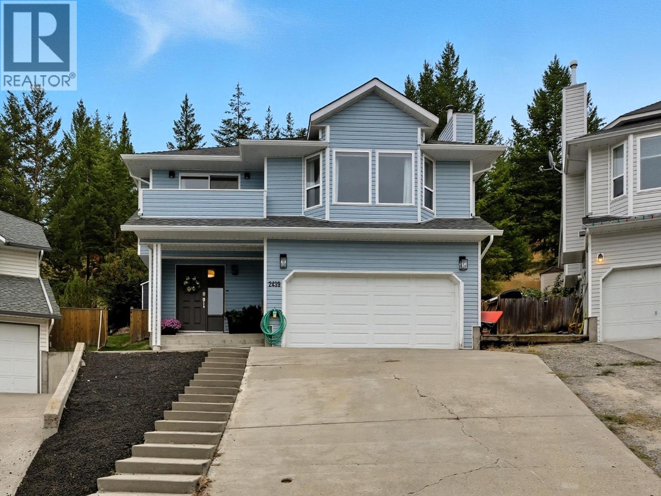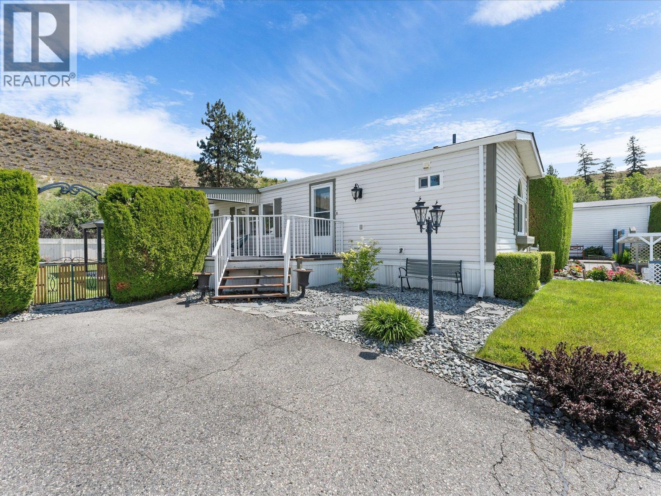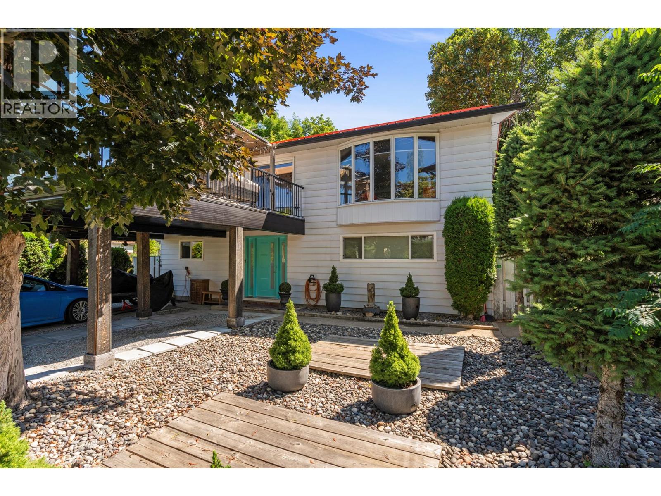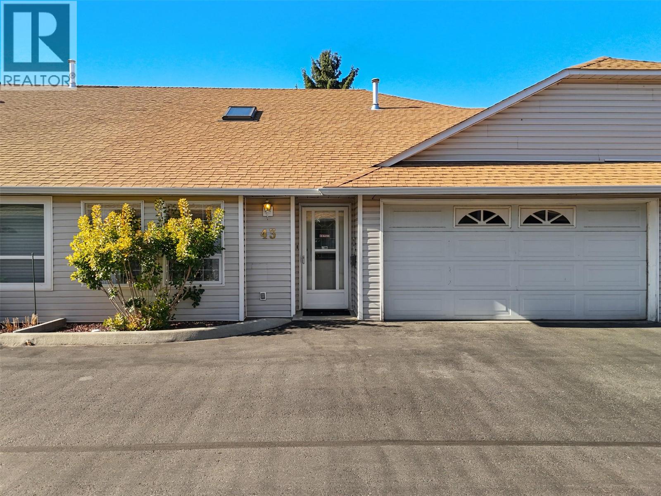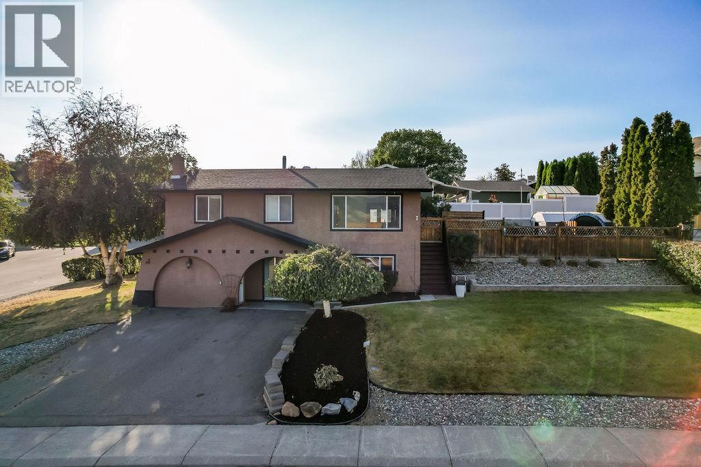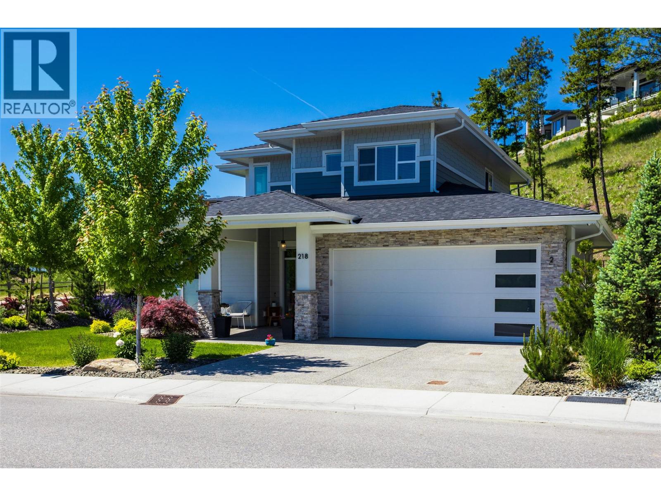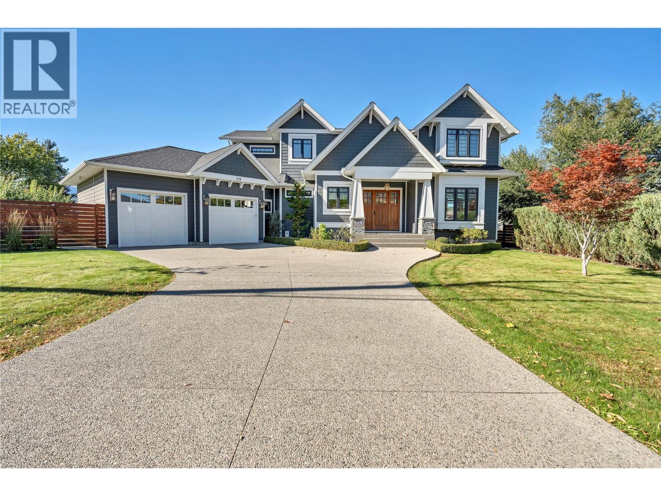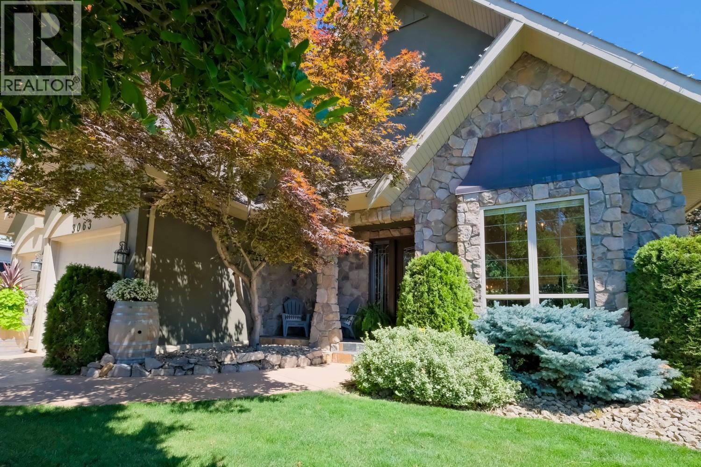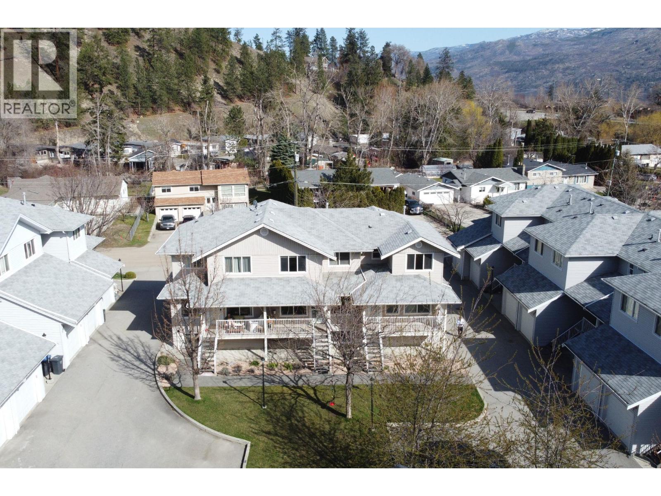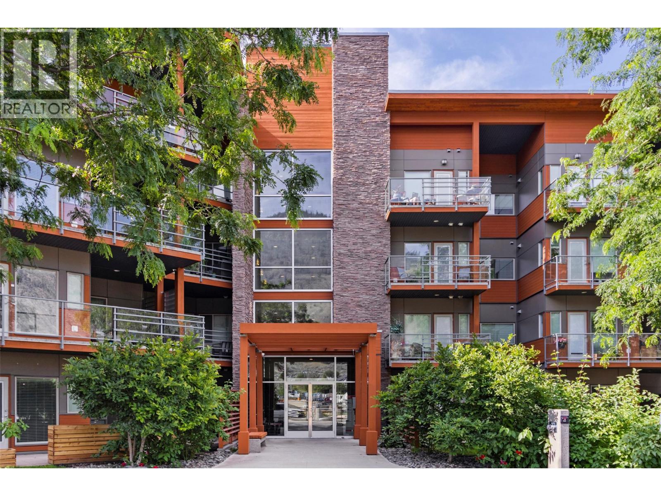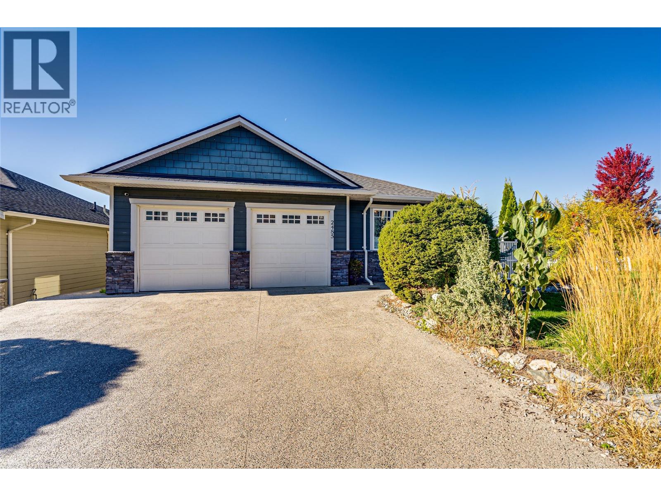
Highlights
This home is
46%
Time on Houseful
3 hours
School rated
5/10
Armstrong
3.25%
Description
- Home value ($/Sqft)$297/Sqft
- Time on Housefulnew 3 hours
- Property typeSingle family
- StyleRanch
- Median school Score
- Lot size6,534 Sqft
- Year built2008
- Mortgage payment
Perfect family home with 4 bdrm 3 bath in a quiet desirable neighbourhood located on a no thru Road. This home features Open concept living with large kitchen, island breakfast bar, top end stainless steel appliance, vaulted ceiling, dinning room. Spacious master suite with dual vanity sinks and heated floor. The lower level has two generous size bedrooms, Media room, In-law suite that has a separate entrance and 600 sq ft of unfinished space under engineered garage floor for a possible gym or workshop area. Potential for a second suite. Triple garage for all the toys, low-maintenance yard, within walking distance to schools, close to all amenities. (id:63267)
Home overview
Amenities / Utilities
- Cooling Central air conditioning
- Heat source Electric
- Heat type See remarks
- Sewer/ septic Municipal sewage system
Exterior
- # total stories 2
- Roof Unknown
- # parking spaces 3
- Has garage (y/n) Yes
Interior
- # full baths 3
- # total bathrooms 3.0
- # of above grade bedrooms 4
- Flooring Carpeted, laminate, tile
- Has fireplace (y/n) Yes
Location
- Community features Pets allowed
- Subdivision Armstrong/ spall.
- Zoning description Unknown
Lot/ Land Details
- Lot desc Underground sprinkler
- Lot dimensions 0.15
Overview
- Lot size (acres) 0.15
- Building size 3261
- Listing # 10365924
- Property sub type Single family residence
- Status Active
Rooms Information
metric
- Bathroom (# of pieces - 4) 3.048m X 1.524m
Level: Basement - Bedroom 5.182m X 3.353m
Level: Basement - Bedroom 5.486m X 3.454m
Level: Basement - Recreational room 6.706m X 6.401m
Level: Basement - Media room 7.315m X 4.089m
Level: Basement - Dining room 3.505m X 3.2m
Level: Main - Bathroom (# of pieces - 4) 2.743m X 1.524m
Level: Main - Foyer 2.438m X 3.353m
Level: Main - Living room 6.401m X 5.182m
Level: Main - Laundry 2.438m X 2.286m
Level: Main - Primary bedroom 4.496m X 4.267m
Level: Main - Ensuite bathroom (# of pieces - 4) 4.572m X 2.134m
Level: Main - Bedroom 3.048m X 3.658m
Level: Main - Kitchen 3.658m X 2.438m
Level: Main
SOA_HOUSEKEEPING_ATTRS
- Listing source url Https://www.realtor.ca/real-estate/28992444/2485-hornby-terrace-armstrong-armstrong-spall
- Listing type identifier Idx
The Home Overview listing data and Property Description above are provided by the Canadian Real Estate Association (CREA). All other information is provided by Houseful and its affiliates.

Lock your rate with RBC pre-approval
Mortgage rate is for illustrative purposes only. Please check RBC.com/mortgages for the current mortgage rates
$-2,586
/ Month25 Years fixed, 20% down payment, % interest
$
$
$
%
$
%

Schedule a viewing
No obligation or purchase necessary, cancel at any time
Nearby Homes
Real estate & homes for sale nearby

