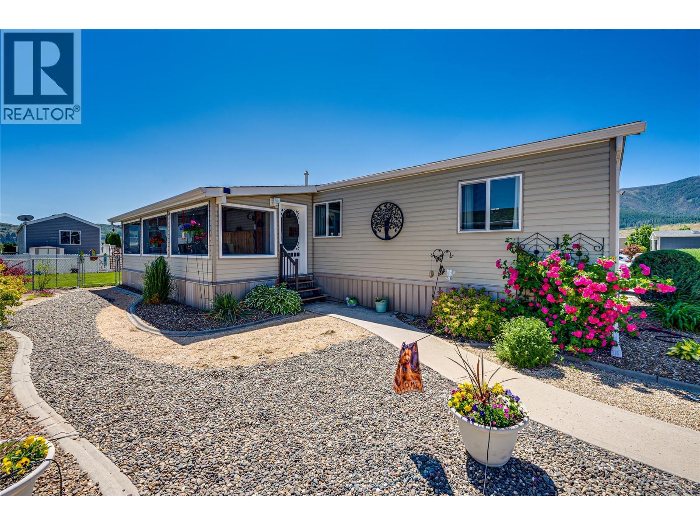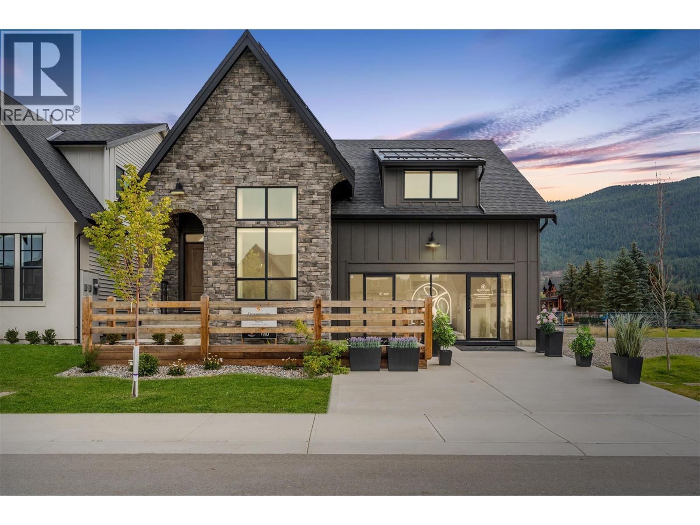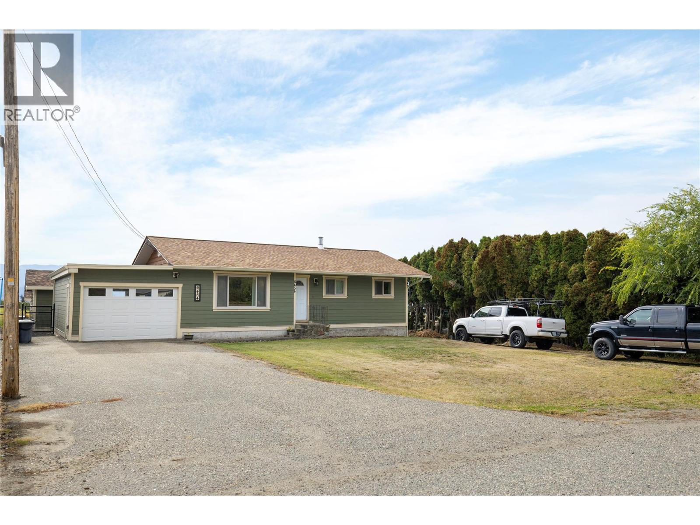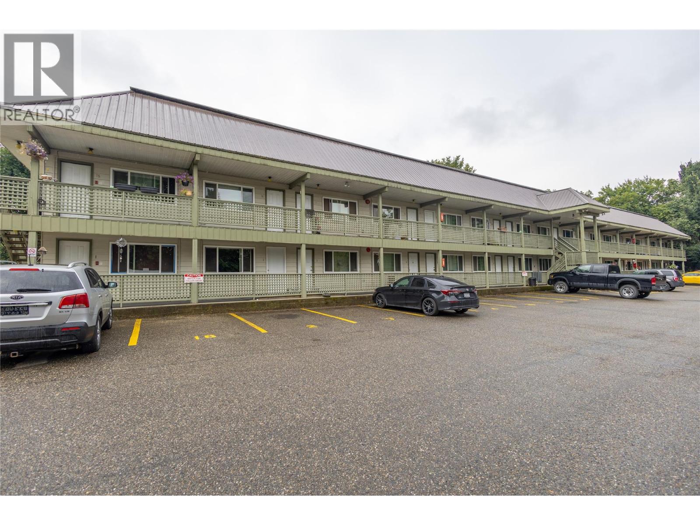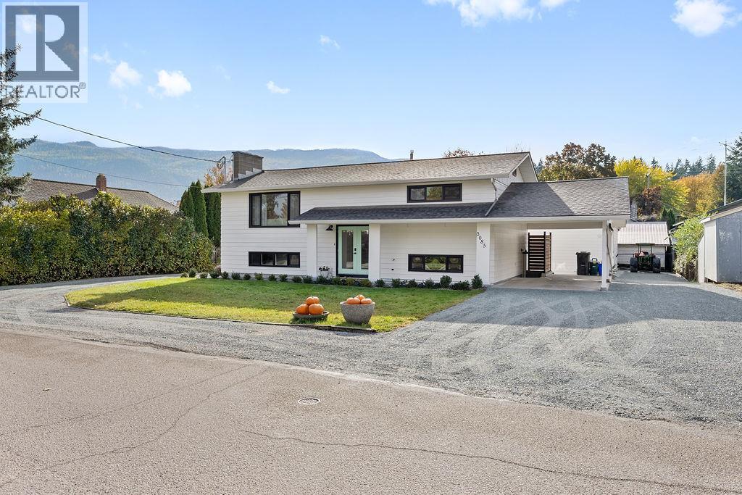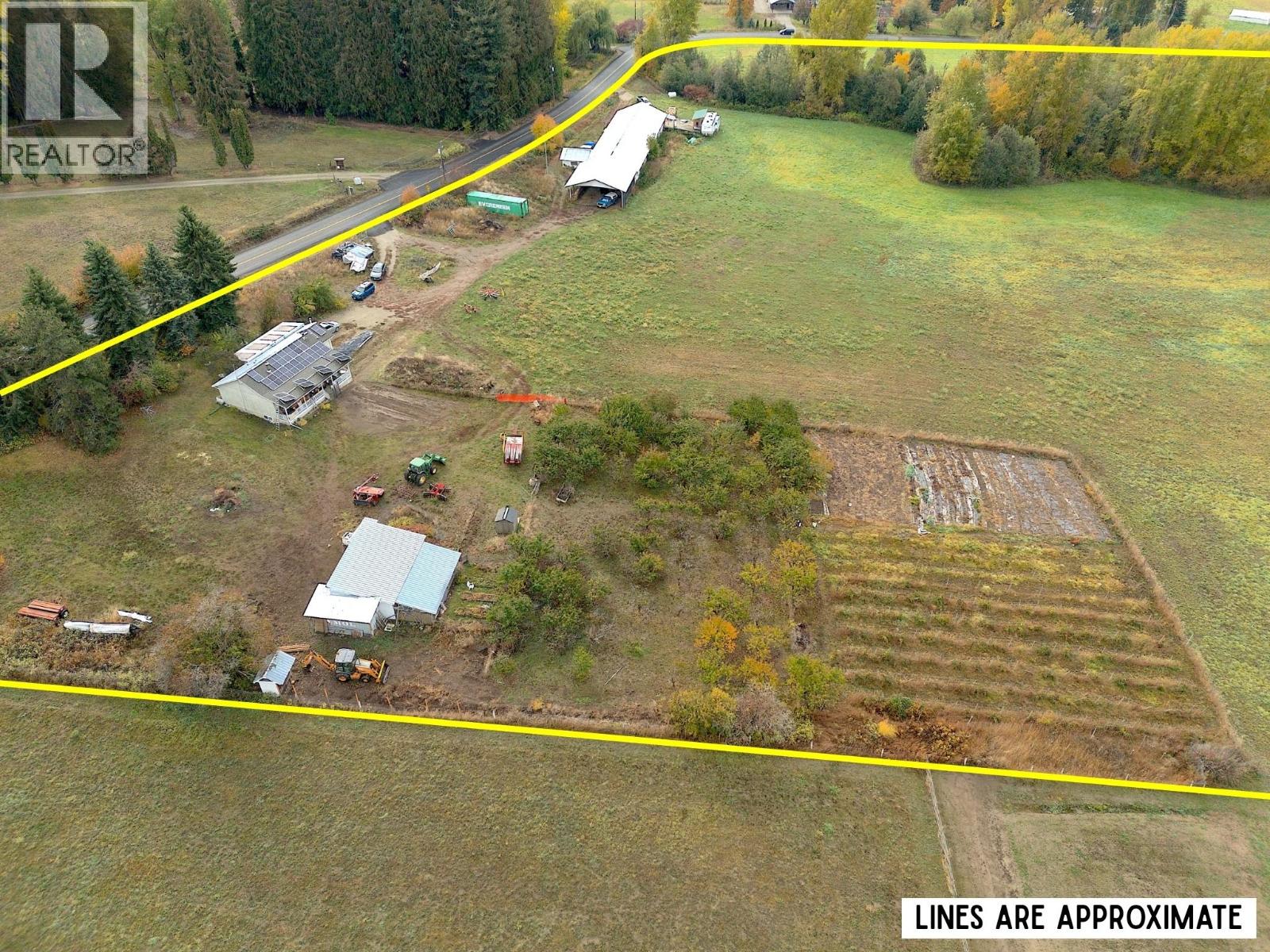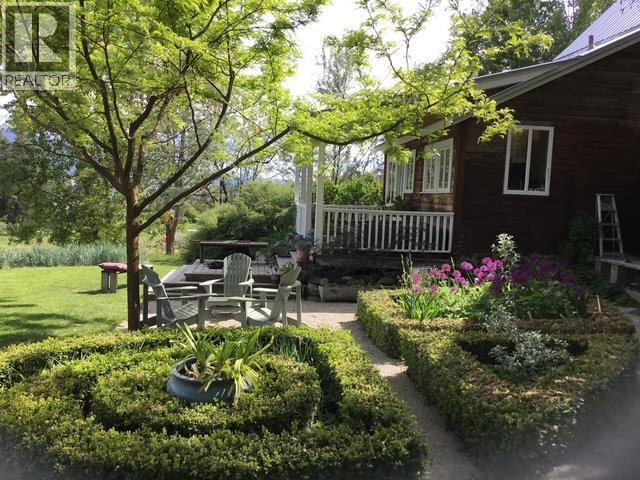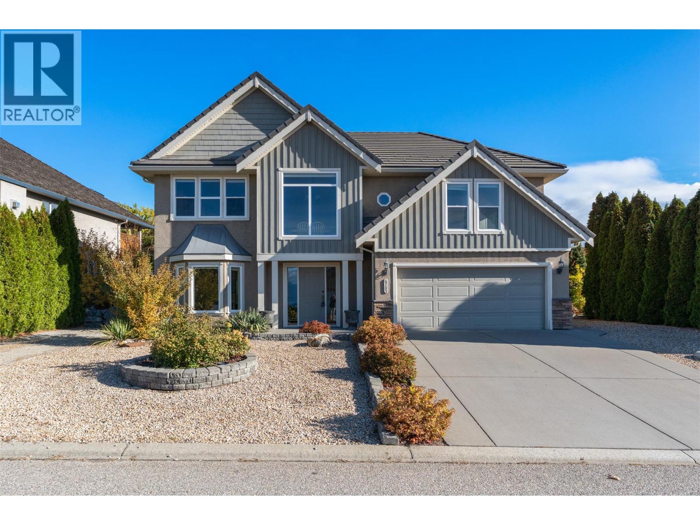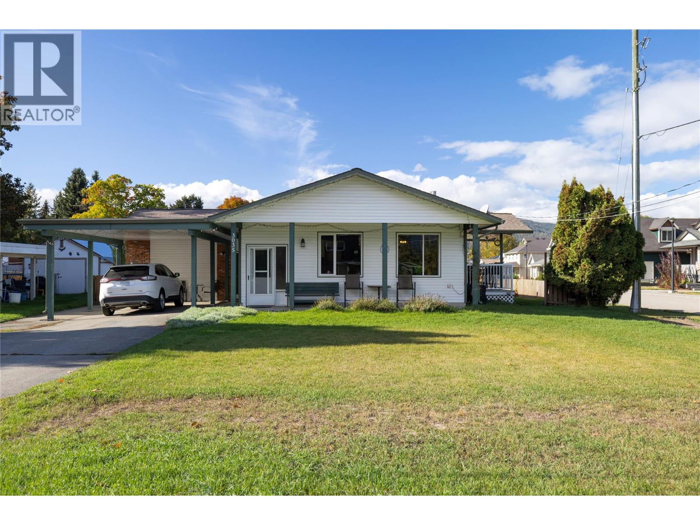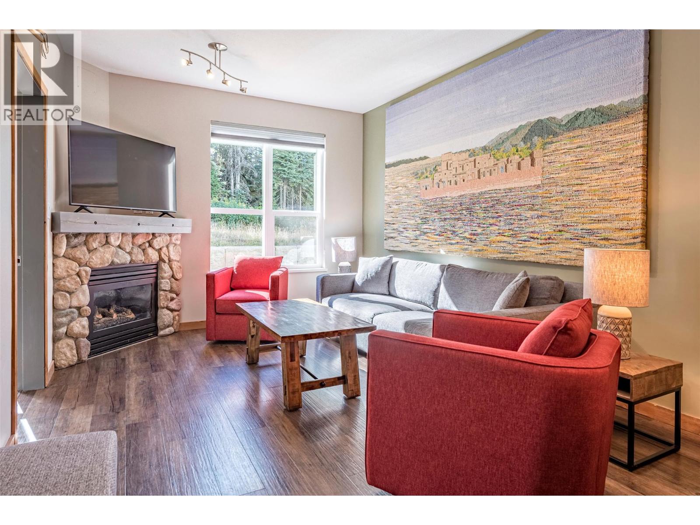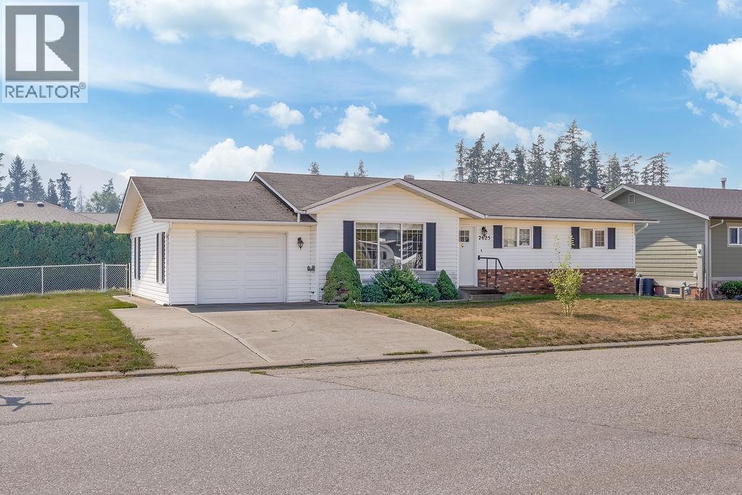
2625 Catherine Cres
For Sale
51 Days
$629,900 $35K
$595,000
3 beds
2 baths
1,144 Sqft
2625 Catherine Cres
For Sale
51 Days
$629,900 $35K
$595,000
3 beds
2 baths
1,144 Sqft
Highlights
This home is
22%
Time on Houseful
51 Days
School rated
5/10
Description
- Home value ($/Sqft)$520/Sqft
- Time on Houseful51 days
- Property typeSingle family
- StyleRanch
- Median school Score
- Lot size7,841 Sqft
- Year built1987
- Garage spaces1
- Mortgage payment
Cute as a button 3 bedroom, 2 bath rancher with a full unfinished basement in the heart of Armstrong and priced to sell! Fantastic corner lot in an amazing neighbourhood with a fenced back yard and cute little garden plot. 3 bedrooms on the main floor a full 4pc bath and 3pc ensuite off the primary bedroom, all freshly painted. Solid oak kitchen cabinet doors and loads of natural light on the main floor, hand scraped hardwood flooring in the living room, vinyl plank tiles in the dining room, huge unfinished basement with so many possibilities. This is an excellent, turn key, move in ready home and ready for quick possession. (id:63267)
Home overview
Amenities / Utilities
- Cooling Central air conditioning
- Heat type Forced air, see remarks
- Sewer/ septic Municipal sewage system
Exterior
- # total stories 2
- Roof Unknown
- Fencing Chain link, fence
- # garage spaces 1
- # parking spaces 1
- Has garage (y/n) Yes
Interior
- # full baths 1
- # half baths 1
- # total bathrooms 2.0
- # of above grade bedrooms 3
Location
- Community features Family oriented
- Subdivision Armstrong/ spall.
- Zoning description Unknown
Lot/ Land Details
- Lot desc Landscaped, level
- Lot dimensions 0.18
Overview
- Lot size (acres) 0.18
- Building size 1144
- Listing # 10362291
- Property sub type Single family residence
- Status Active
Rooms Information
metric
- Ensuite bathroom (# of pieces - 3) 1.803m X 2.184m
Level: Main - Dining room 3.378m X 3.175m
Level: Main - Kitchen 5.131m X 3.048m
Level: Main - Bedroom 3.073m X 2.946m
Level: Main - Primary bedroom 4.039m X 3.912m
Level: Main - Living room 3.632m X 5.918m
Level: Main - Bedroom 3.073m X 3.454m
Level: Main - Bathroom (# of pieces - 4) 2.108m X 2.235m
Level: Main
SOA_HOUSEKEEPING_ATTRS
- Listing source url Https://www.realtor.ca/real-estate/28843609/2625-catherine-crescent-armstrong-armstrong-spall
- Listing type identifier Idx
The Home Overview listing data and Property Description above are provided by the Canadian Real Estate Association (CREA). All other information is provided by Houseful and its affiliates.

Lock your rate with RBC pre-approval
Mortgage rate is for illustrative purposes only. Please check RBC.com/mortgages for the current mortgage rates
$-1,587
/ Month25 Years fixed, 20% down payment, % interest
$
$
$
%
$
%

Schedule a viewing
No obligation or purchase necessary, cancel at any time

