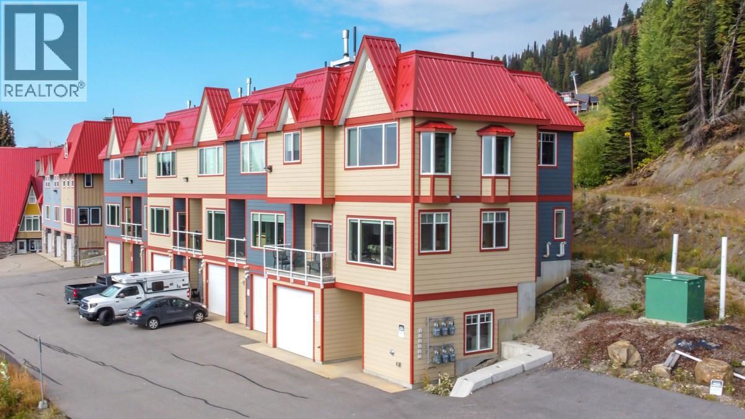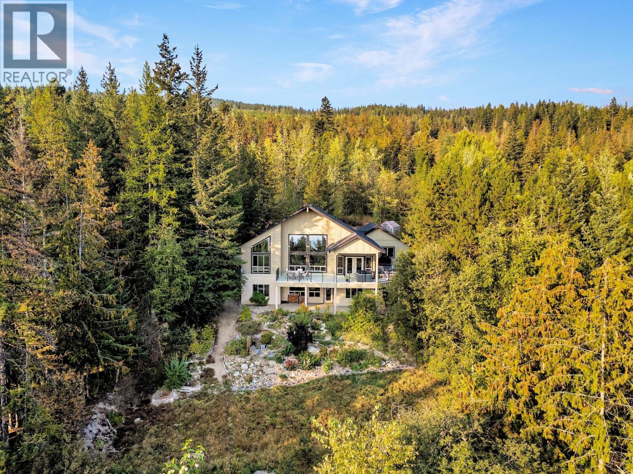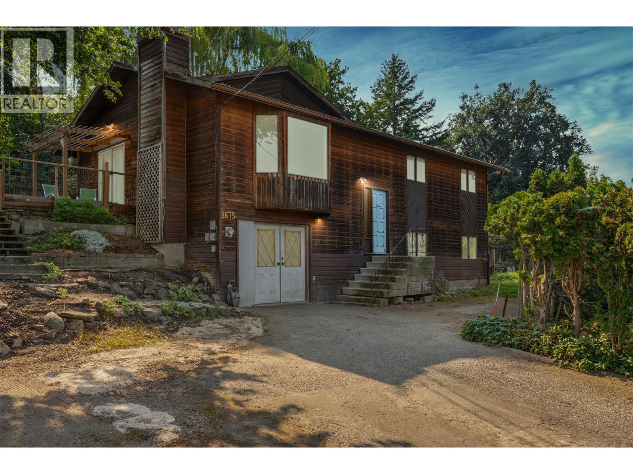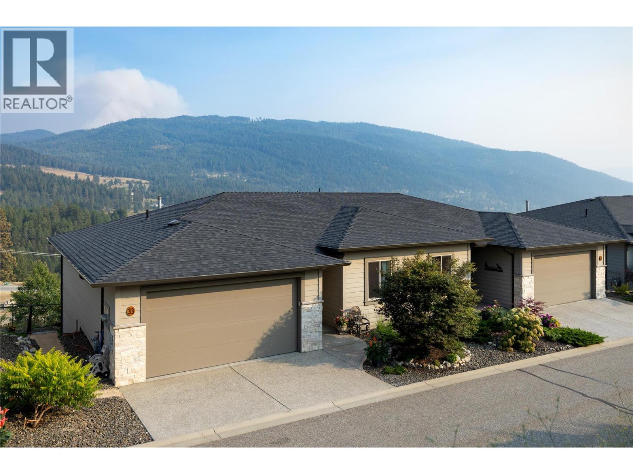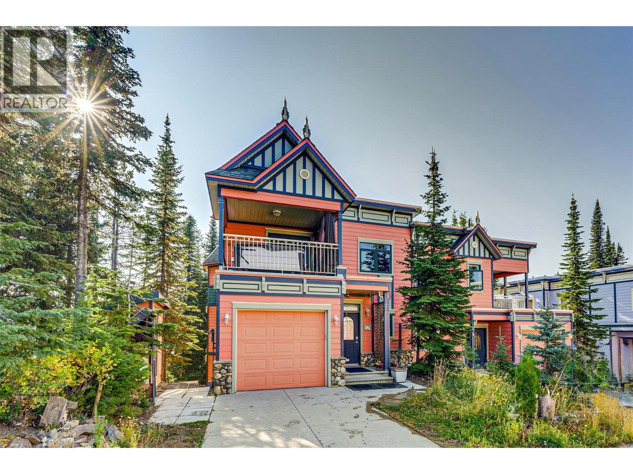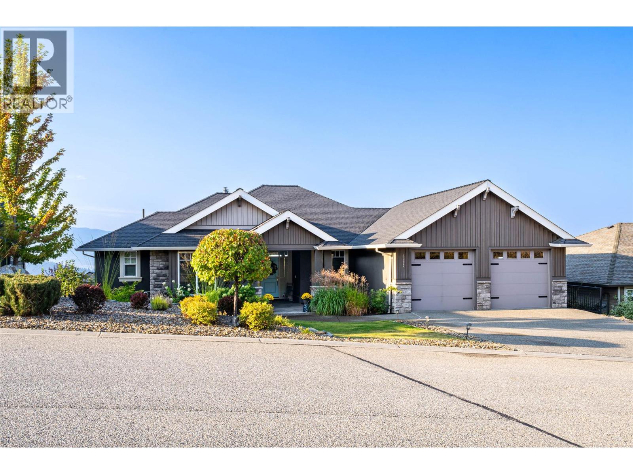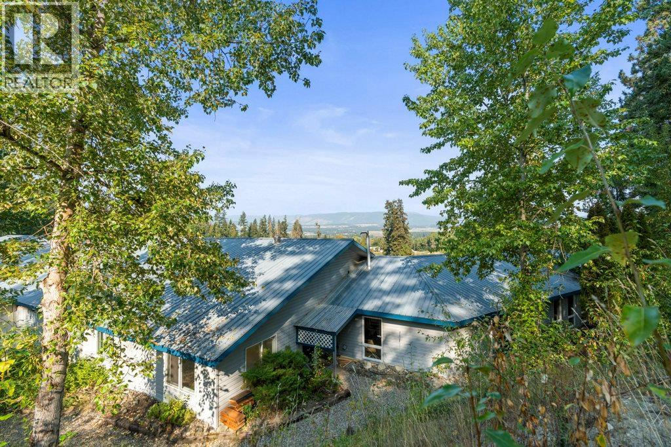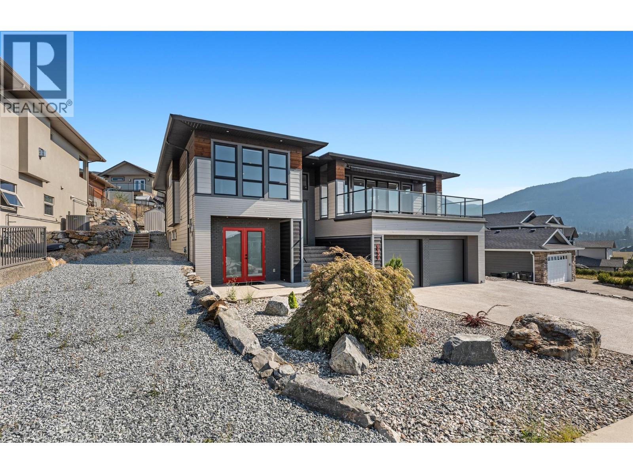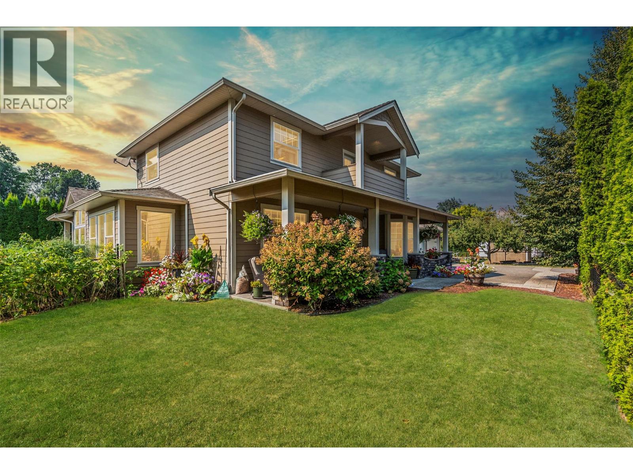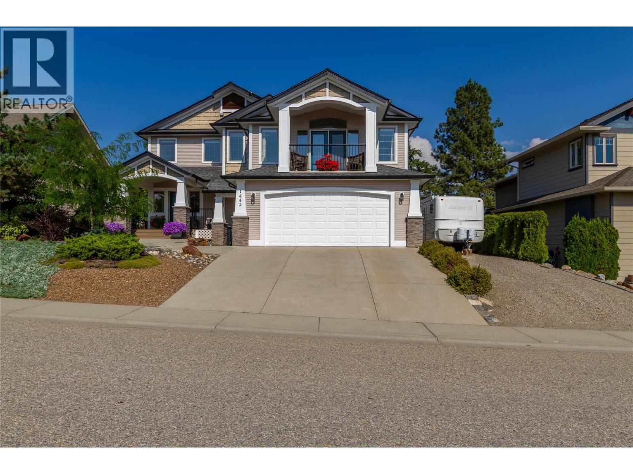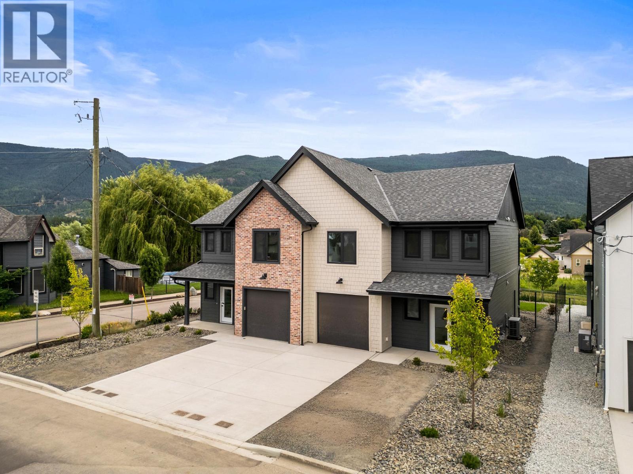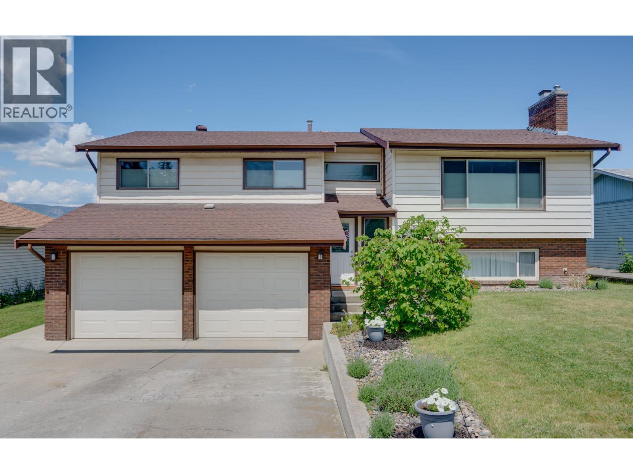
Highlights
Description
- Home value ($/Sqft)$354/Sqft
- Time on Houseful12 days
- Property typeSingle family
- Median school Score
- Lot size8,712 Sqft
- Year built1982
- Garage spaces2
- Mortgage payment
Motivated Sellers. A modern and renovated 4-bedroom, 3-bathroom home offers over 2,100 sq ft of well designed living space, suited for entertaining and family. Located in a quiet neighbourhood just a short walk from downtown Armstrong and only a 15-minute drive to Vernon gives convenience and peaceful living. Upstairs, you’ll find a bright, open-concept main floor that brings together the kitchen, dining, and living areas into one seamless space. The living room features large windows, and a gas fireplace. The dining area leads out to a 19’ x 11’ covered deck with amazing views of the Enderby cliffs and stairs to the back yard and hot tub. The main level includes a good size main bedroom with a private 2-piece ensuite, two additional bedrooms, and a full main bathroom with double sinks. Downstairs has a second large family room, a 4th bedroom, a 3rd bathroom, and a good laundry area with access to the attached double garage and could be suitable. Outside, the private, flat, grass backyard is beautifully landscaped and fully fenced with city and valley views plus a garden area. Additional items include in-ground irrigation for the front lawn and the front garden beds are on a drip line, along with the raspberries in the backyard. The front garden beds also have low-voltage landscape lighting. Beneath the back deck, you’ll find a second single garage/workshop with access to the lower level—perfect for a studio, extra storage, workshop or hobby space. Quick possession possible (id:63267)
Home overview
- Cooling Central air conditioning
- Heat type Forced air, see remarks
- Sewer/ septic Municipal sewage system
- # total stories 2
- Roof Unknown
- # garage spaces 2
- # parking spaces 2
- Has garage (y/n) Yes
- # full baths 2
- # half baths 1
- # total bathrooms 3.0
- # of above grade bedrooms 4
- Flooring Vinyl
- Has fireplace (y/n) Yes
- Community features Pets allowed
- Subdivision Armstrong/ spall.
- View City view, mountain view, valley view, view (panoramic)
- Zoning description Unknown
- Lot dimensions 0.2
- Lot size (acres) 0.2
- Building size 2258
- Listing # 10361685
- Property sub type Single family residence
- Status Active
- Laundry 5.131m X 3.454m
Level: Basement - Other 6.477m X 6.452m
Level: Basement - Bedroom 3.302m X 3.454m
Level: Basement - Bathroom (# of pieces - 3) 2.616m X 1.346m
Level: Basement - Other 1.956m X 1.854m
Level: Basement - Workshop 5.588m X 3.556m
Level: Basement - Family room 5.588m X 7.518m
Level: Basement - Dining room 3.759m X 2.946m
Level: Main - Bathroom (# of pieces - 5) 2.388m X 2.997m
Level: Main - Bedroom 2.819m X 2.819m
Level: Main - Ensuite bathroom (# of pieces - 2) 1.372m X 1.829m
Level: Main - Other 5.207m X 1.753m
Level: Main - Living room 5.512m X 5.41m
Level: Main - Bedroom 2.972m X 3.378m
Level: Main - Other 1.956m X 1.219m
Level: Main - Kitchen 4.318m X 3.15m
Level: Main - Primary bedroom 3.454m X 4.115m
Level: Main
- Listing source url Https://www.realtor.ca/real-estate/28809973/2640-catherine-crescent-armstrong-armstrong-spall
- Listing type identifier Idx

$-2,133
/ Month

