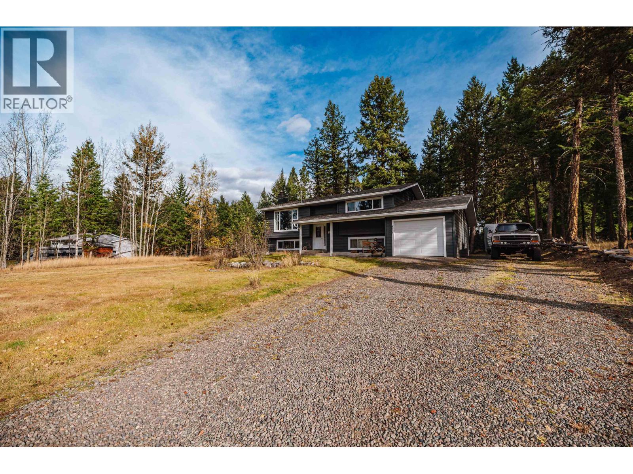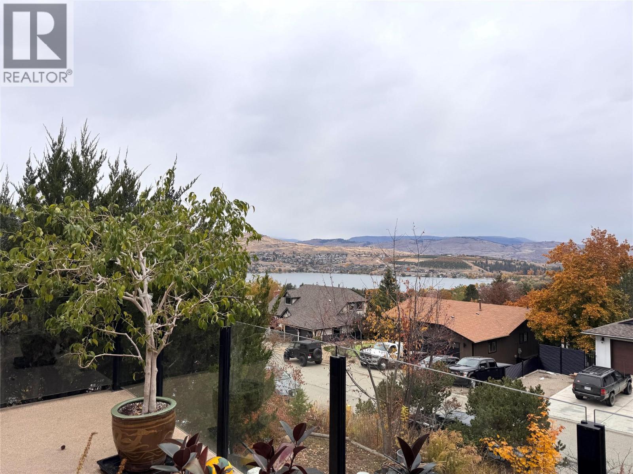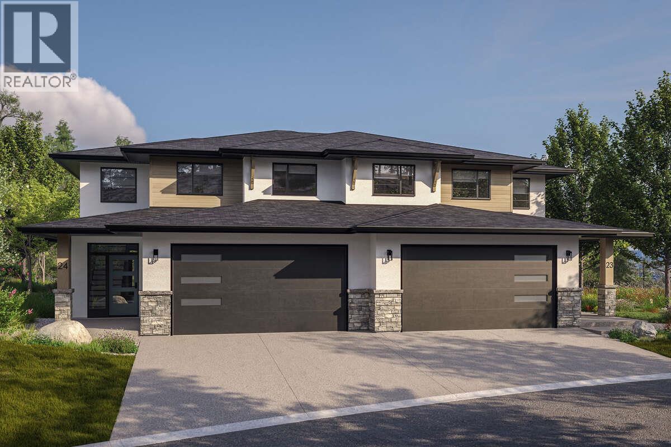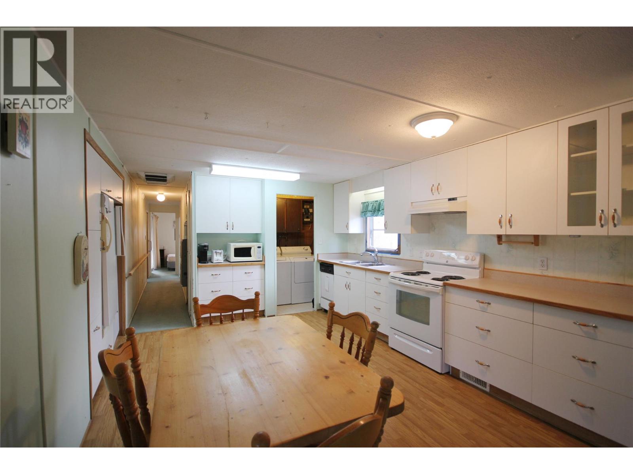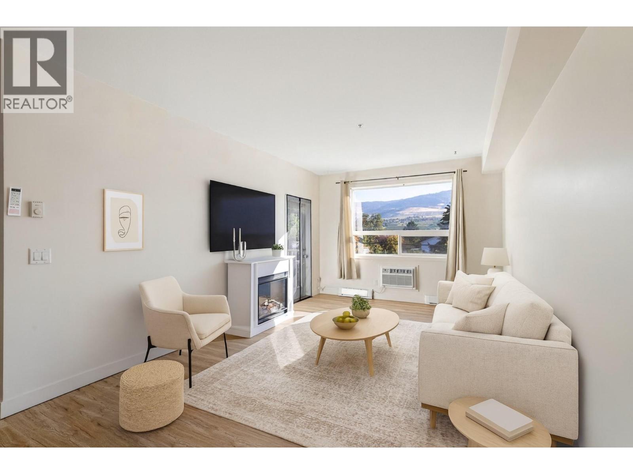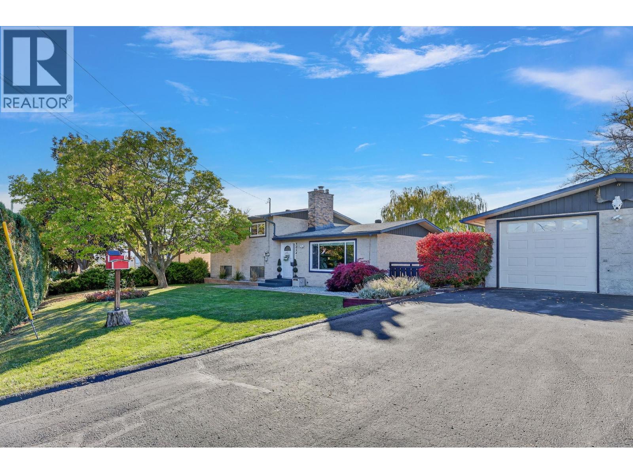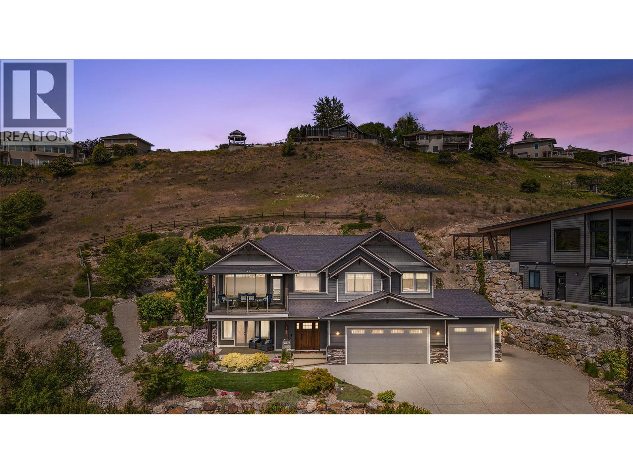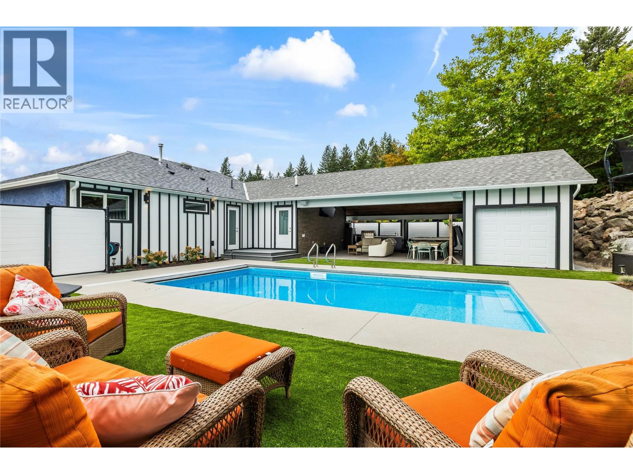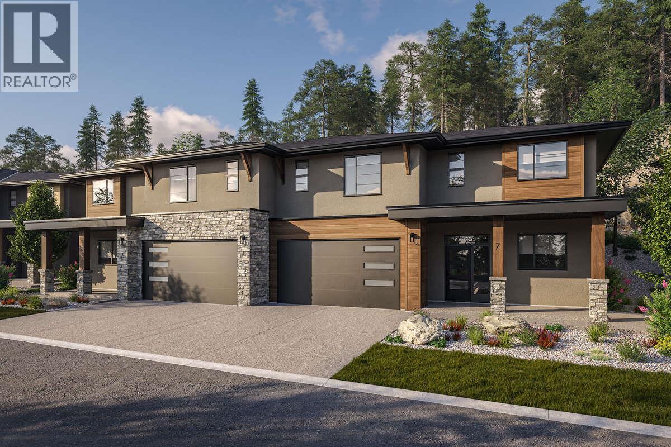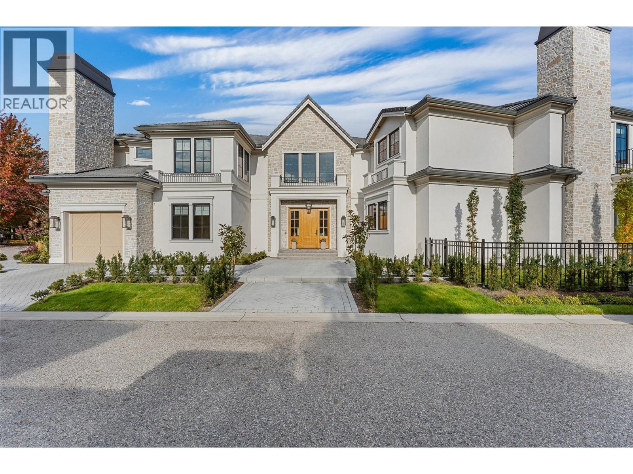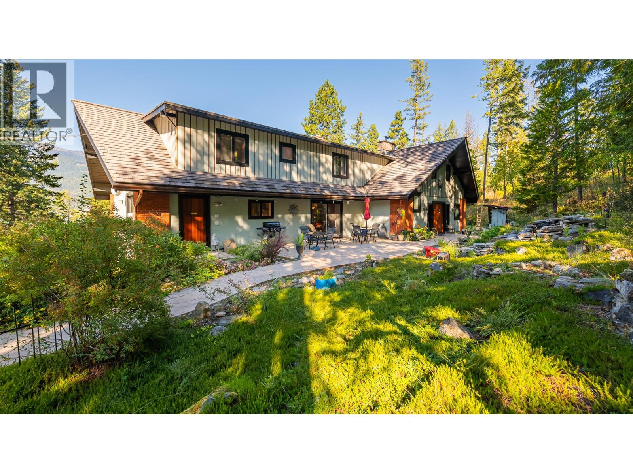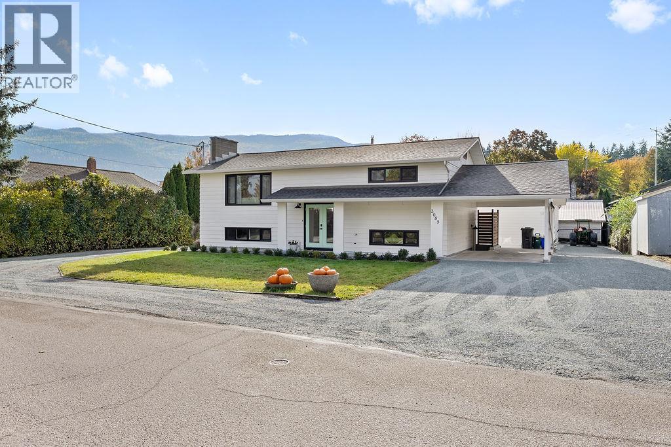
Highlights
Description
- Home value ($/Sqft)$440/Sqft
- Time on Housefulnew 11 hours
- Property typeSingle family
- Median school Score
- Lot size0.25 Acre
- Year built1976
- Garage spaces2
- Mortgage payment
WOW... This shows well! Incredible reno done on the cute as a button Armstrong split level with outstanding detached shop in the back yard. Curb appeal galore the second you see this home, as you walk into the bright split level foyer you will get a feel for the effort and quality that has gone into this home. As you walk through this home the hardwood floors will captivate you along with all of the natural light that gleams through the new windows and doors. Cozy living room with wood fireplace, dedicated dining area and beautiful kitchen leading onto the spacious back deck all on the main level along with 2 generous bedrooms and a full 4 pc main bathroom. Downstairs offers so much easy space, this home flows incredibly well. Huge rec room with a second wood burning fireplace, 2 fantastic bedrooms, a 2 pc bath and roughed in shower ready for your finishing touches all accessed through the separate entrance off the covered carport. 3 laundry hookups in this home, easily suitable if you want. Lets talk about the shop... Holy wowzers... 32 x 27 seriously PRO shop with massive vaulted ceilings, 10x10 doors, 9000lb hoist from the Snap On truck, high efficiency furnace with separate gas meter, 200 amp separate service, on demand htwtr and bathroom. This shop is insanely over built and would be in the $300K range to build. Don't snooze one minute on this one! (id:63267)
Home overview
- Cooling Central air conditioning
- Heat type Forced air, see remarks
- Sewer/ septic Municipal sewage system
- # total stories 2
- Roof Unknown
- # garage spaces 2
- # parking spaces 2
- Has garage (y/n) Yes
- # full baths 1
- # half baths 1
- # total bathrooms 2.0
- # of above grade bedrooms 4
- Flooring Hardwood, vinyl
- Has fireplace (y/n) Yes
- Community features Family oriented
- Subdivision Armstrong/ spall.
- Zoning description Unknown
- Lot desc Landscaped
- Lot dimensions 0.25
- Lot size (acres) 0.25
- Building size 1817
- Listing # 10366802
- Property sub type Single family residence
- Status Active
- Utility 1.88m X 2.946m
Level: Basement - Bathroom (# of pieces - 2) 2.261m X 0.838m
Level: Basement - Bedroom 3.632m X 4.242m
Level: Basement - Bedroom 3.023m X 4.674m
Level: Basement - Recreational room 5.893m X 3.607m
Level: Basement - Bathroom (# of pieces - 4) 2.134m X 2.388m
Level: Main - Primary bedroom 3.835m X 4.394m
Level: Main - Living room 4.115m X 6.071m
Level: Main - Bedroom 3.2m X 3.099m
Level: Main - Dining room 3.023m X 2.692m
Level: Main - Kitchen 2.896m X 4.166m
Level: Main
- Listing source url Https://www.realtor.ca/real-estate/29040841/3085-douglas-street-armstrong-armstrong-spall
- Listing type identifier Idx

$-2,133
/ Month

