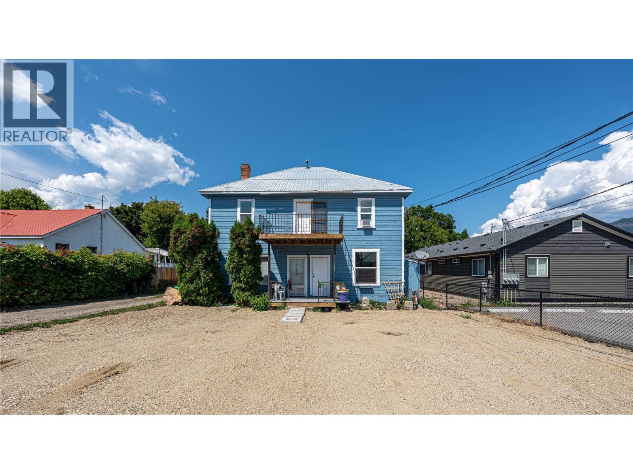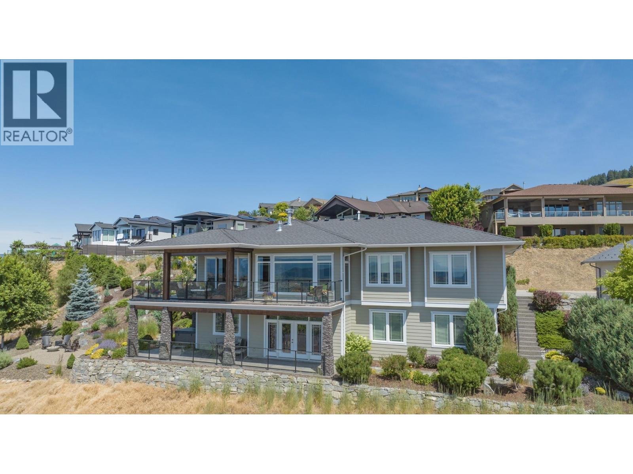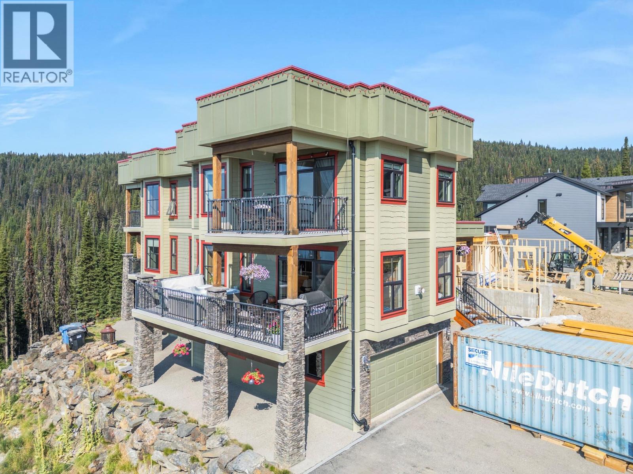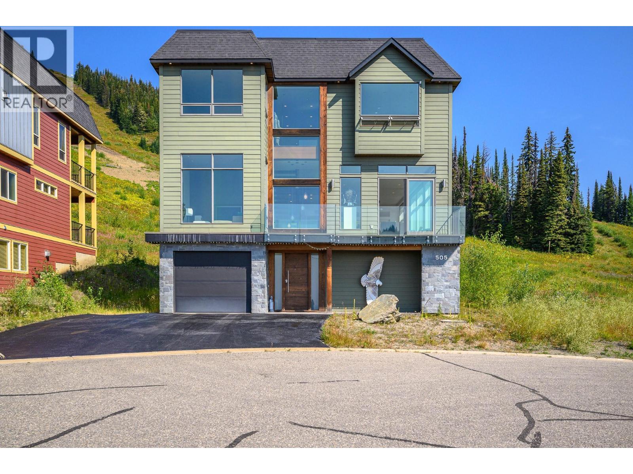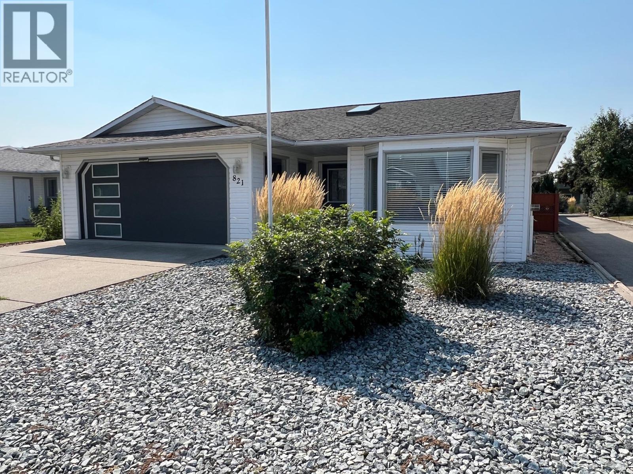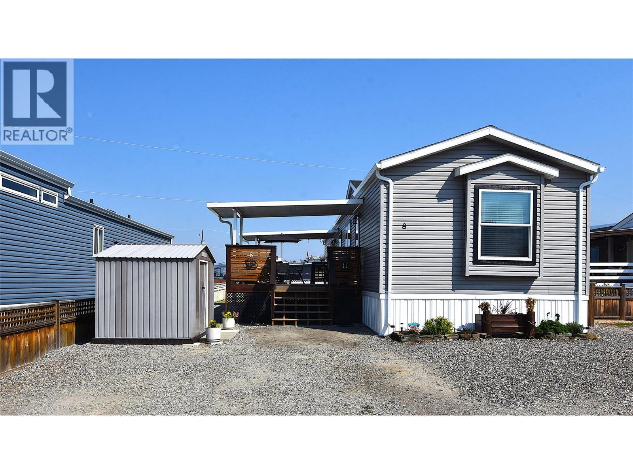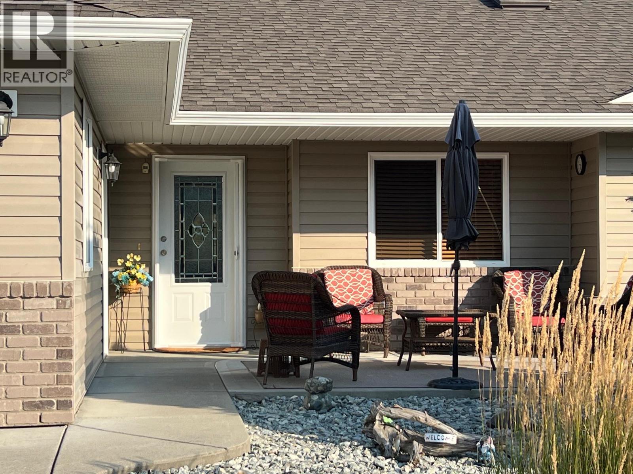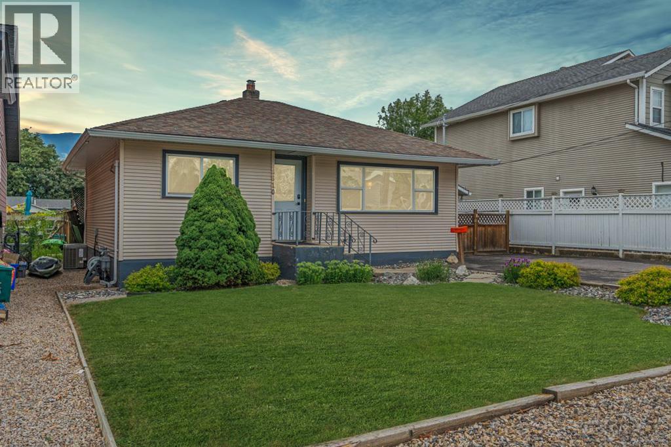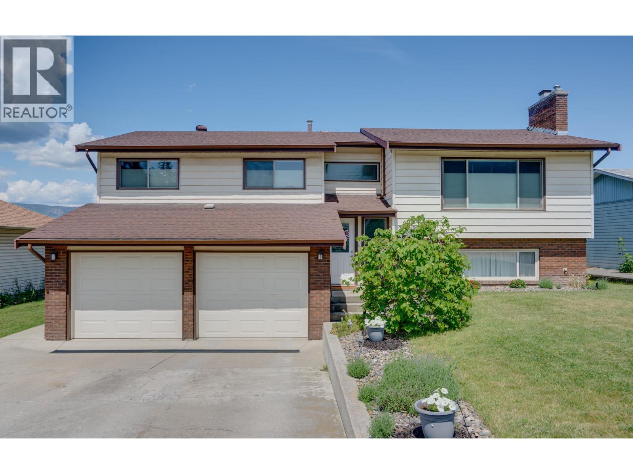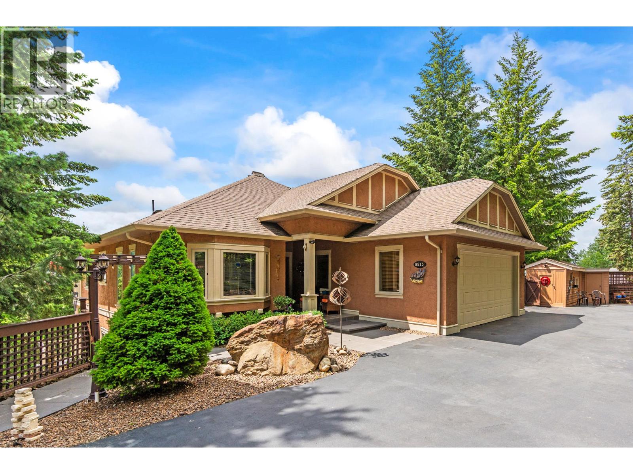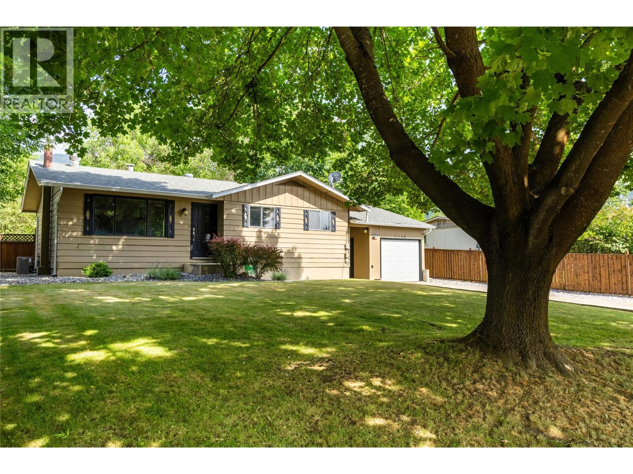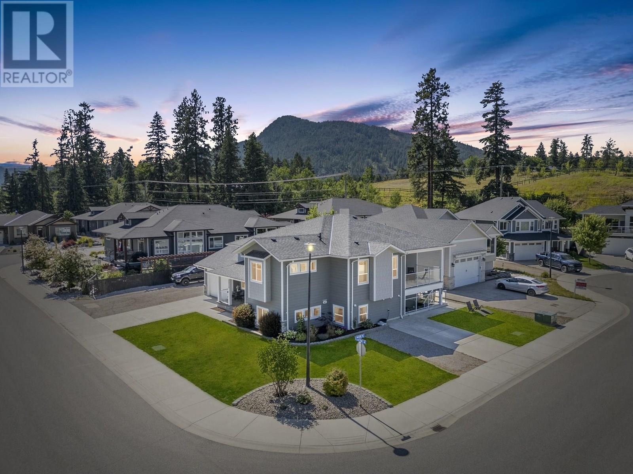
Highlights
Description
- Home value ($/Sqft)$326/Sqft
- Time on Houseful49 days
- Property typeSingle family
- StyleSplit level entry
- Median school Score
- Lot size6,970 Sqft
- Year built2018
- Garage spaces2
- Mortgage payment
Located in one of Armstrong’s premier subdivisions, this newer home offers all the space and flexibility a growing family needs, with thoughtful design spread across multiple levels. Step inside to soaring ceilings in the entryway, transom windows, and a wide-open feel. A central staircase connects you to both the upper and lower levels. The main upper level features a bright, open-concept kitchen, dining, and living area with 9-foot ceilings, flowing effortlessly from room to room. A glass patio door off the dining area opens to a covered rear deck, while the living room connects to a separate sitting deck—offering two great outdoor spaces for relaxing or entertaining. The primary bedroom is set on this level with a stylish three-piece en suite, along with an additional bedroom, den and another full bathroom. Downstairs offers a fourth bedroom or flex space, a full bathroom, laundry room, and extra storage—perfect for a home office, guest room, or playroom. Adding even more value, the property includes a fully self-contained suite with its own private entrance, two dedicated parking spots, a private yard space, full kitchen, laundry, and separate utilities—making it ideal for rental income or multigenerational living without compromise. In Armstrong, enjoy the best of both worlds—a friendly community and relaxed lifestyle with the comfort of a modern subdivision. A solid, versatile home built for real life today—and the flexibility to grow with you into the future. (id:55581)
Home overview
- Cooling Central air conditioning, window air conditioner
- Heat source Other
- Heat type Forced air, see remarks
- Sewer/ septic Municipal sewage system
- # total stories 2
- Roof Unknown
- Fencing Fence
- # garage spaces 2
- # parking spaces 4
- Has garage (y/n) Yes
- # full baths 4
- # total bathrooms 4.0
- # of above grade bedrooms 5
- Community features Family oriented
- Subdivision Armstrong/ spall.
- Zoning description Unknown
- Lot desc Level
- Lot dimensions 0.16
- Lot size (acres) 0.16
- Building size 2969
- Listing # 10355987
- Property sub type Single family residence
- Status Active
- Primary bedroom 4.699m X 3.708m
- Living room 3.835m X 5.893m
- Full bathroom 1.626m X 2.845m
- Bedroom 3.531m X 2.845m
- Kitchen 2.642m X 3.835m
- Bathroom (# of pieces - 4) 3.073m X 1.499m
Level: Basement - Utility 1.981m X 0.889m
Level: Basement - Bedroom 4.14m X 3.912m
Level: Basement - Laundry 2.235m X 1.422m
Level: Basement - Laundry 2.616m X 1.651m
Level: Basement - Foyer 4.343m X 1.829m
Level: Basement - Primary bedroom 4.597m X 3.505m
Level: Main - Living room 7.163m X 7.29m
Level: Main - Kitchen 6.248m X 3.785m
Level: Main - Den 3.277m X 3.683m
Level: Main - Bedroom 3.937m X 3.632m
Level: Main - Foyer 5.664m X 2.083m
Level: Main - Bathroom (# of pieces - 4) 1.499m X 2.515m
Level: Main - Ensuite bathroom (# of pieces - 3) 2.946m X 1.854m
Level: Main
- Listing source url Https://www.realtor.ca/real-estate/28627455/3215-mckechnie-drive-armstrong-armstrong-spall
- Listing type identifier Idx

$-2,584
/ Month

