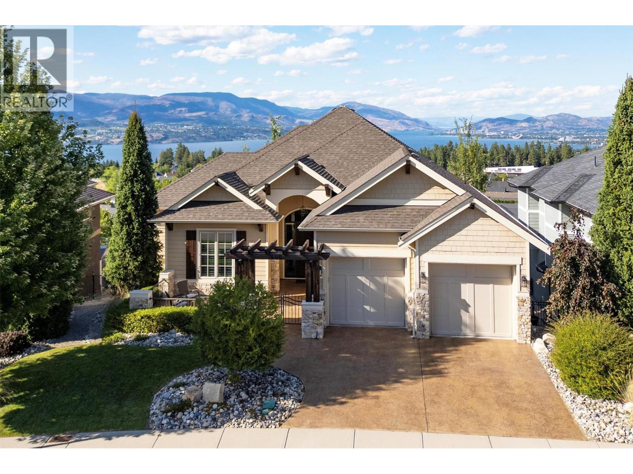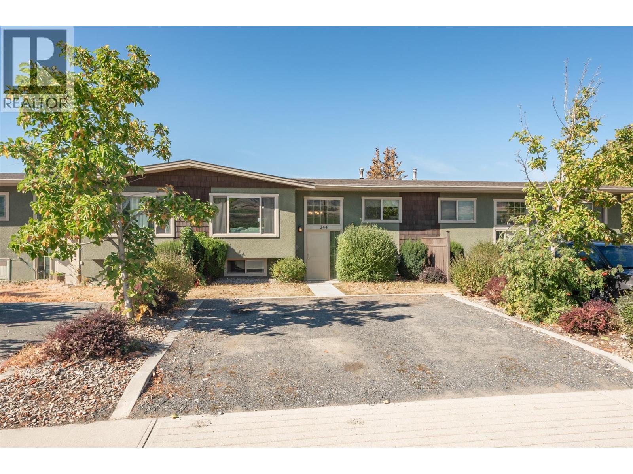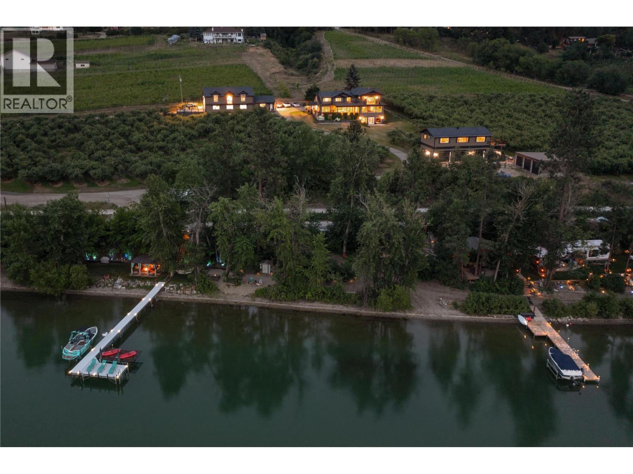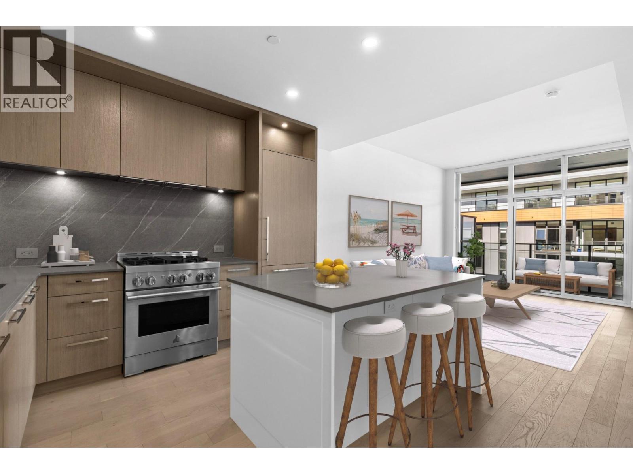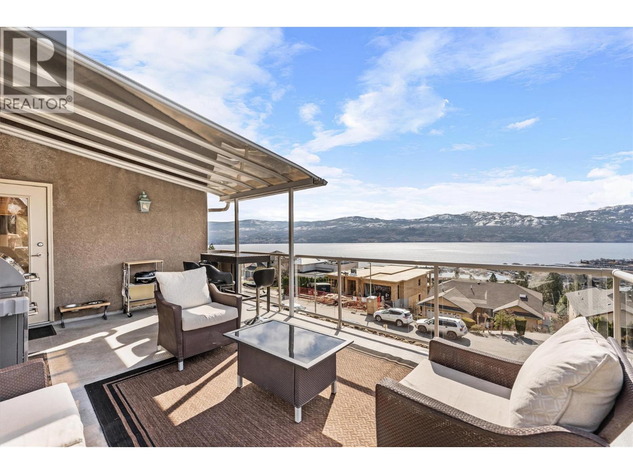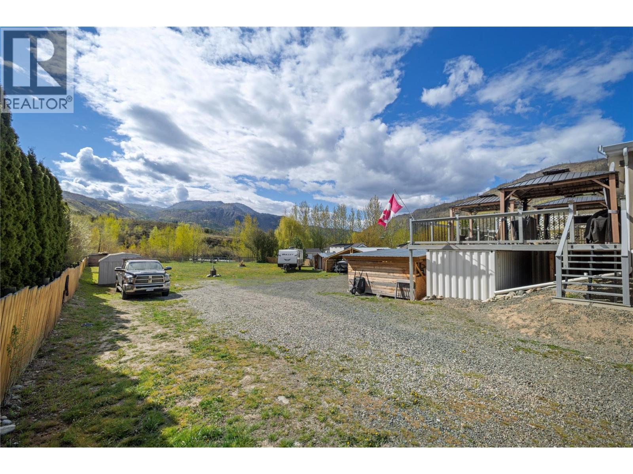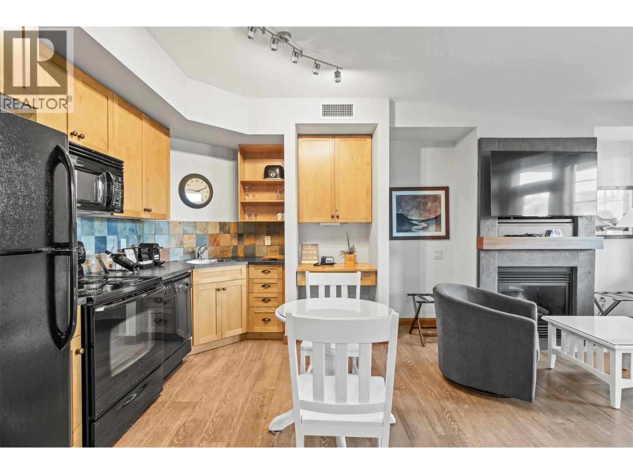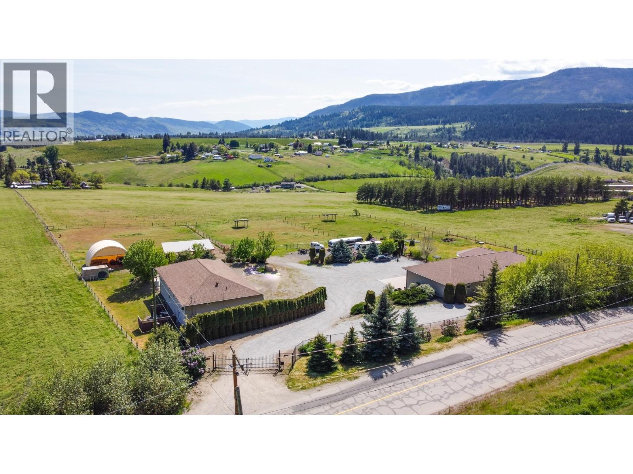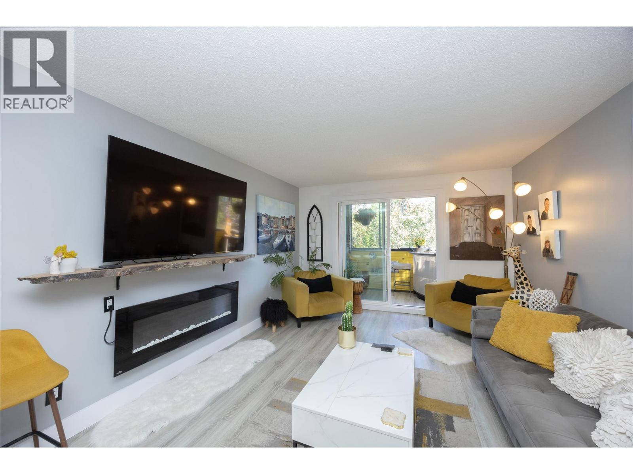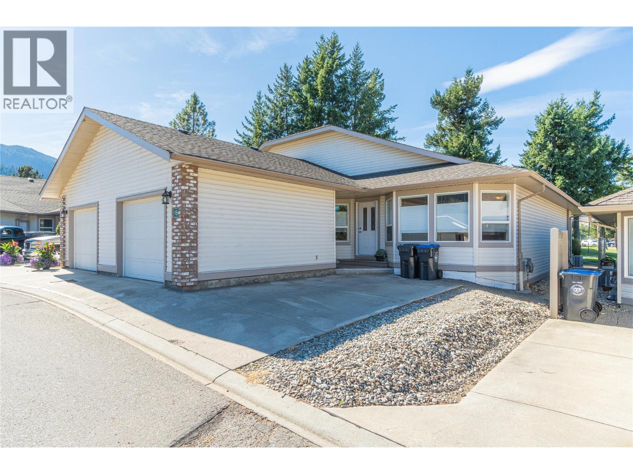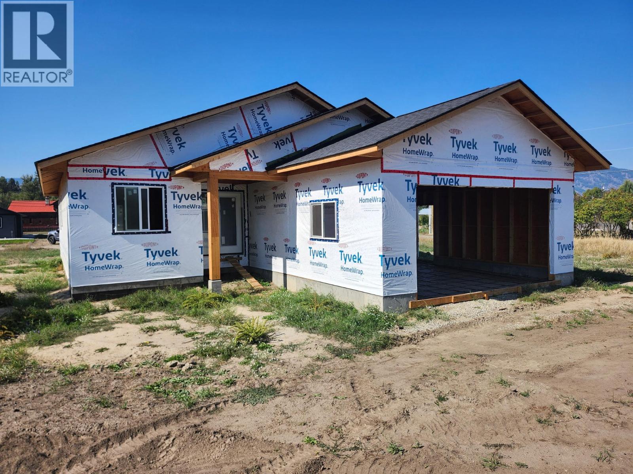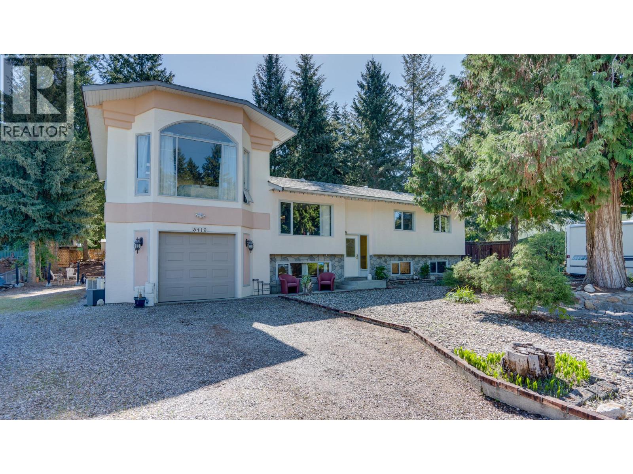
Highlights
Description
- Home value ($/Sqft)$337/Sqft
- Time on Housefulnew 3 hours
- Property typeSingle family
- Lot size0.37 Acre
- Year built1985
- Garage spaces2
- Mortgage payment
Located on a beautifully landscaped 0.37-acre lot, this 4-bed, 2-bath home offers space, comfort, and bonus features in one of Armstrong’s most desirable neighbourhoods. The main level features an open kitchen and living area with direct access to a 40’ x 12’ covered deck complete with skylights, hot tub, and gas BBQ hookup. Downstairs you’ll find a family room with wood stove, a fourth bedroom, and laundry/storage with plumbing for a future third bathroom. Recent updates include a newer furnace, central A/C, hot water tank, and flooring. Above the garage is a 762 sq. ft. recreation room with skylights, built-in bar, and snooker table. The oversized tandem garage can serve as a double or single with workshop. Added perks: shed, wood storage, RV plug-in, and ample parking for boat, trailer, or toys. A rare opportunity to secure a spacious property in Armstrong’s sought-after McLeod subdivision. (id:63267)
Home overview
- Cooling Central air conditioning
- Heat type Forced air, see remarks
- Sewer/ septic Septic tank
- # total stories 3
- # garage spaces 2
- # parking spaces 14
- Has garage (y/n) Yes
- # full baths 1
- # half baths 1
- # total bathrooms 2.0
- # of above grade bedrooms 4
- Subdivision Armstrong/ spall.
- Zoning description Unknown
- Lot dimensions 0.37
- Lot size (acres) 0.37
- Building size 2489
- Listing # 10364001
- Property sub type Single family residence
- Status Active
- Recreational room 11.582m X 5.639m
Level: 2nd - Family room 6.528m X 3.581m
Level: Basement - Bedroom 3.658m X 3.658m
Level: Basement - Laundry 7.264m X 3.429m
Level: Basement - Den 3.505m X 3.48m
Level: Basement - Bedroom 3.073m X 2.972m
Level: Main - Full bathroom 3.353m X 2.184m
Level: Main - 1.753m X 0.914m
Level: Main - Primary bedroom 4.14m X 3.353m
Level: Main - Kitchen 3.353m X 2.921m
Level: Main - Living room 3.962m X 3.658m
Level: Main - Bedroom 3.073m X 2.87m
Level: Main - Dining room 3.353m X 3.302m
Level: Main
- Listing source url Https://www.realtor.ca/real-estate/28907991/3419-larch-drive-armstrong-armstrong-spall
- Listing type identifier Idx

$-2,240
/ Month


