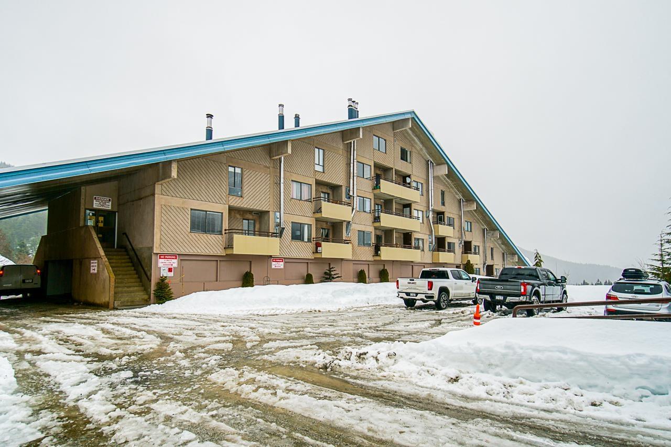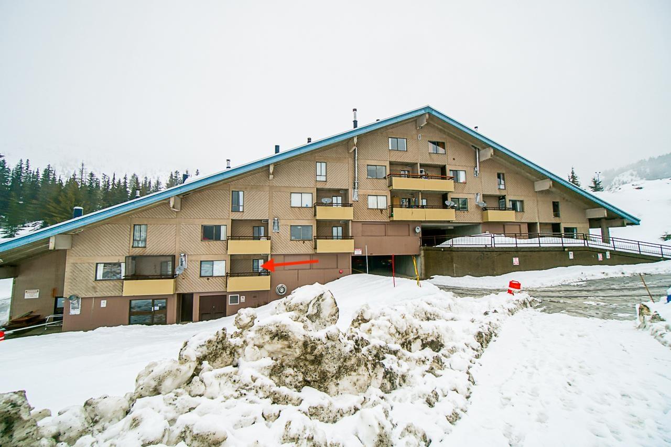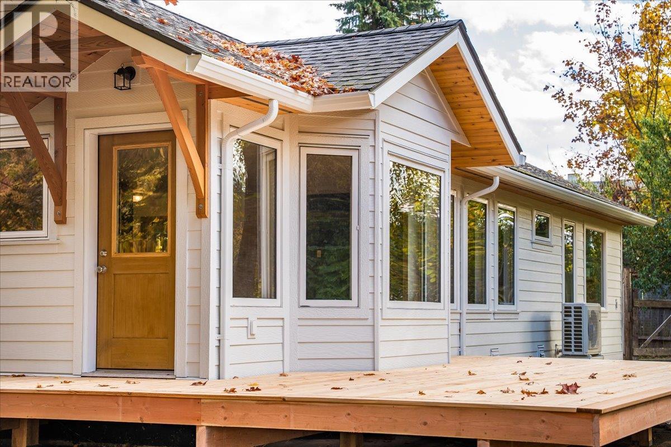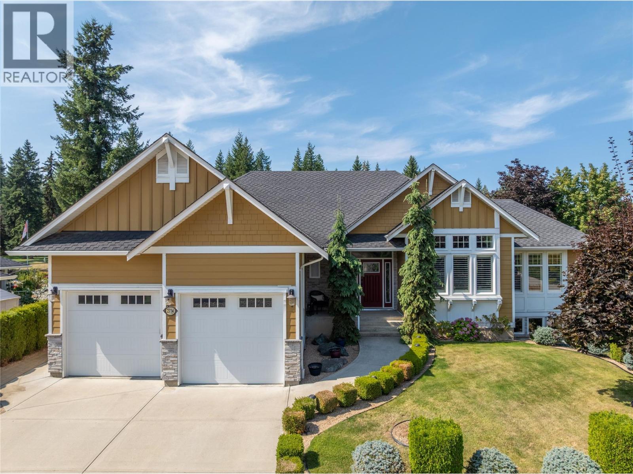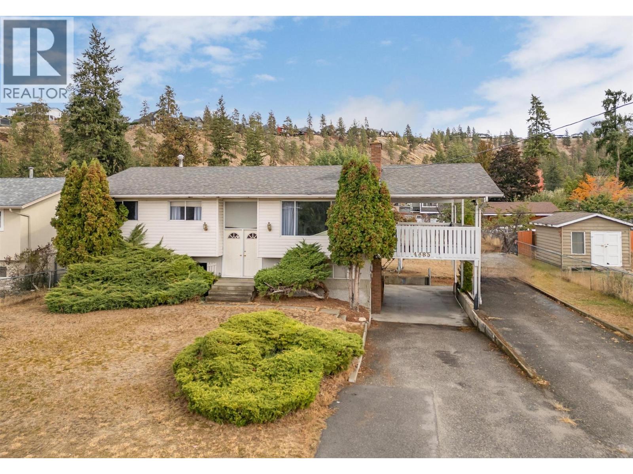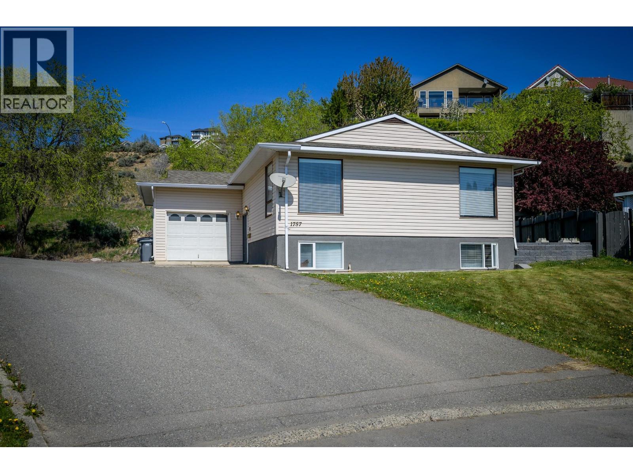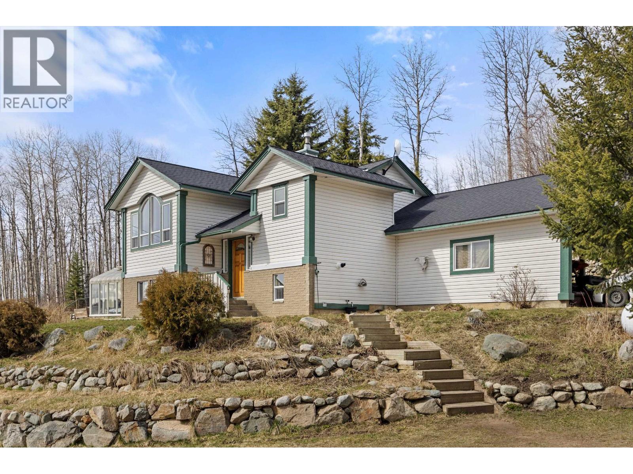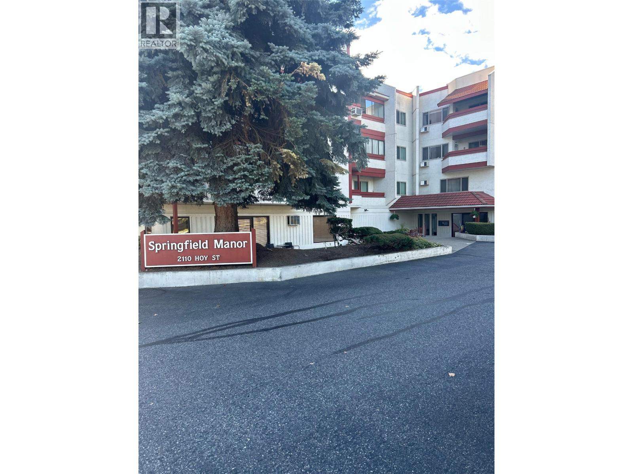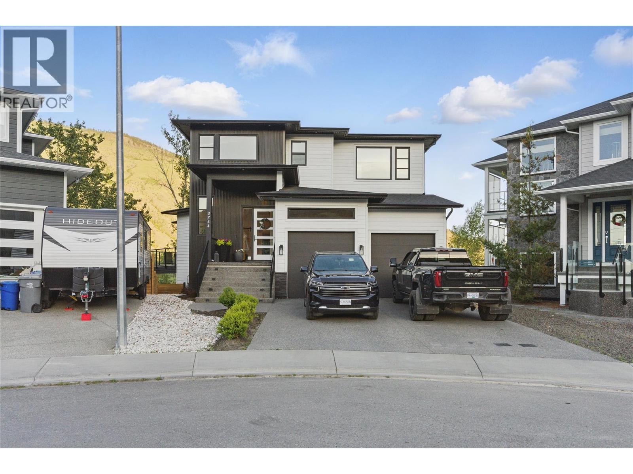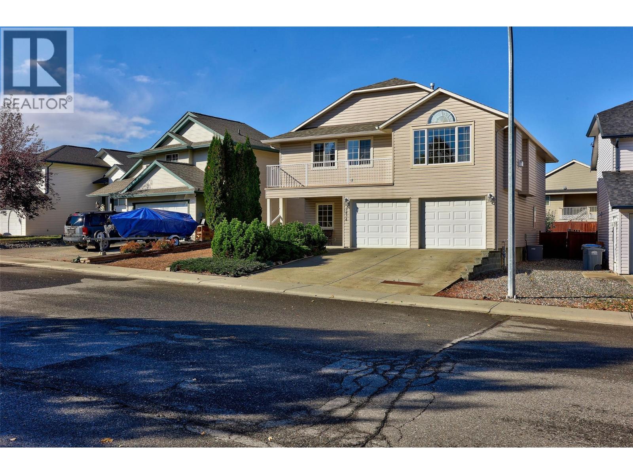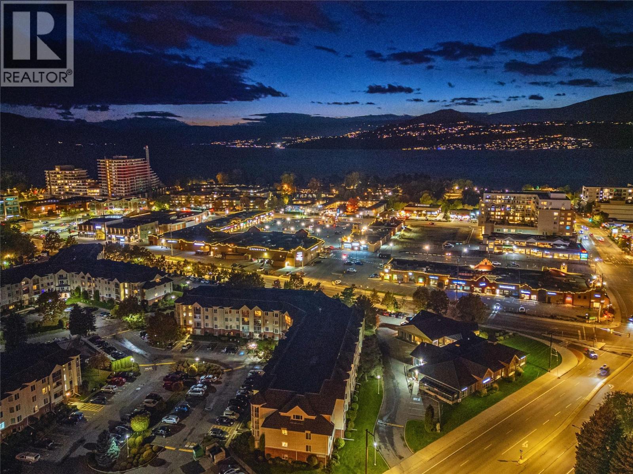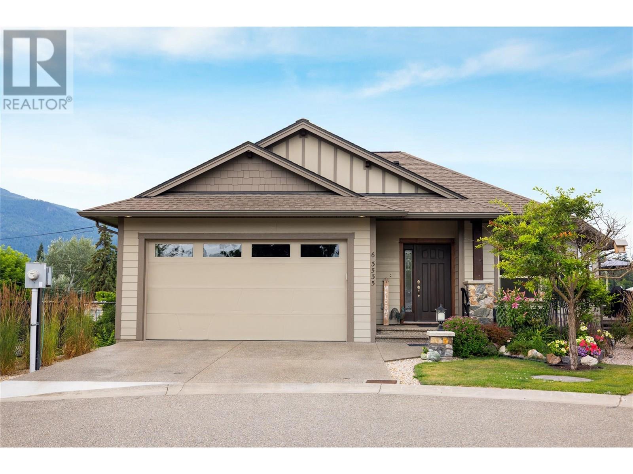
3535 Wood Avenue Unit 6
3535 Wood Avenue Unit 6
Highlights
Description
- Home value ($/Sqft)$282/Sqft
- Time on Houseful96 days
- Property typeSingle family
- StyleRanch
- Median school Score
- Year built2014
- Garage spaces2
- Mortgage payment
Situated on a private cul-de-sac laneway, pride of ownership is what you will experience when you enter this 2300 sq/ft, 4 Bed, 2 1/2 Bath Rancher with 2 Bedroom In-Law Suite with a separate entrance. This home was built in 2014 and comes with many features and recent updates that set it apart from the others. The main level design provides a spacious open area with kitchen, dining and living room area with the natural gas fireplace setting the tone. Owner installed gas to a new gas range that compliments the culinary function in this beautiful kitchen. The master bedroom is bright n' spacious, flanked by a walk in closet and a stylish 4 piece ensuite with heated floors, soaker tub and a shower. The 2nd bedroom/office provides you the 1st of 2 stacker washer/dryers in house! From here, make your way downstairs and enter through double frosted glass doors into the family room (TV incl.), newly installed summer kitchen with (2nd stacker washer/dryer!), 2 full size bedrooms withplenty of natural light, 4 piece bathroom on a heated floor and a bonus room show the versatility here. Come and go from a separate entry into the backyard. The backyard oasis provides a covered pergola, garden shed, irrigation and enough grass to enjoy your own green space. Additional features include: 2025 Central Vac, drop down attic ladder in garage, 95% of home is repainted, new toilets, new LED pot light up and down, double car garage with 2 parking spots outside. Welcome Home! (id:63267)
Home overview
- Cooling Central air conditioning
- Heat source Electric
- Heat type Baseboard heaters, in floor heating, forced air, see remarks
- Sewer/ septic Municipal sewage system
- # total stories 1
- Roof Unknown
- Fencing Fence
- # garage spaces 2
- # parking spaces 4
- Has garage (y/n) Yes
- # full baths 2
- # half baths 1
- # total bathrooms 3.0
- # of above grade bedrooms 4
- Flooring Carpeted, ceramic tile, hardwood
- Has fireplace (y/n) Yes
- Community features Family oriented
- Subdivision Armstrong/ spall.
- Zoning description Unknown
- Lot desc Landscaped, underground sprinkler
- Lot size (acres) 0.0
- Building size 2300
- Listing # 10356606
- Property sub type Single family residence
- Status Active
- Kitchen 2.184m X 4.47m
- Bedroom 2.743m X 4.039m
Level: Basement - Bathroom (# of pieces - 4) 1.524m X 3.734m
Level: Basement - Family room 3.886m X 4.775m
Level: Basement - Bedroom 3.124m X 4.064m
Level: Basement - Exercise room 2.972m X 3.81m
Level: Basement - Primary bedroom 4.953m X 3.353m
Level: Main - Other 6.096m X 5.791m
Level: Main - Dining room 2.819m X 3.124m
Level: Main - Bedroom 2.819m X 3.353m
Level: Main - Other 1.981m X 1.651m
Level: Main - Bathroom (# of pieces - 2) 1.905m X 1.6m
Level: Main - Kitchen 2.743m X 4.267m
Level: Main - Living room 4.572m X 5.105m
Level: Main - Other 1.143m X 4.572m
Level: Main - Ensuite bathroom (# of pieces - 4) 1.676m X 3.912m
Level: Main
- Listing source url Https://www.realtor.ca/real-estate/28629033/3535-wood-avenue-unit-6-armstrong-armstrong-spall
- Listing type identifier Idx

$-1,671
/ Month

