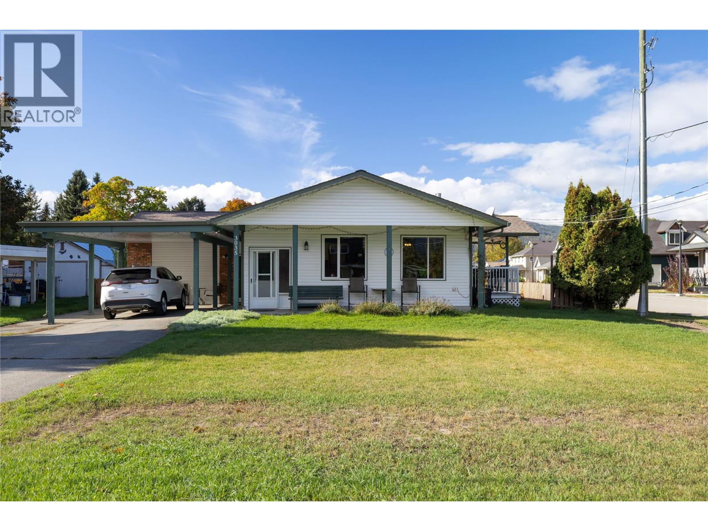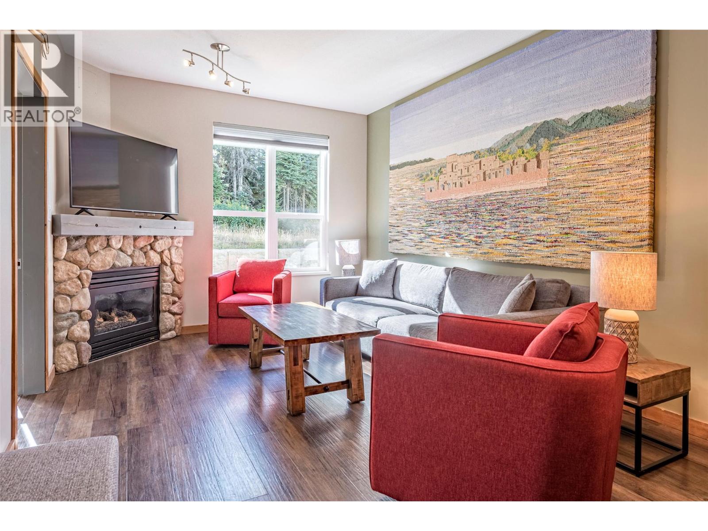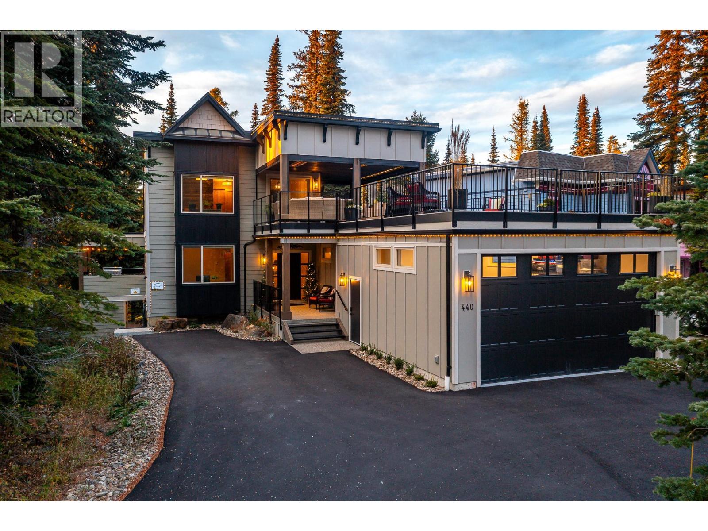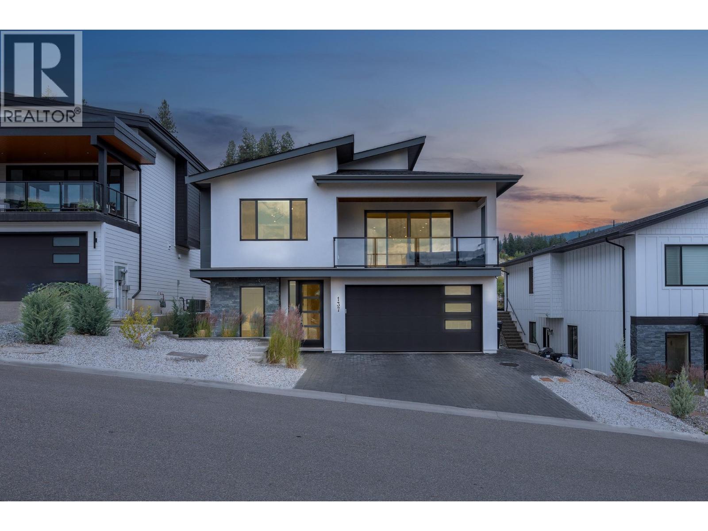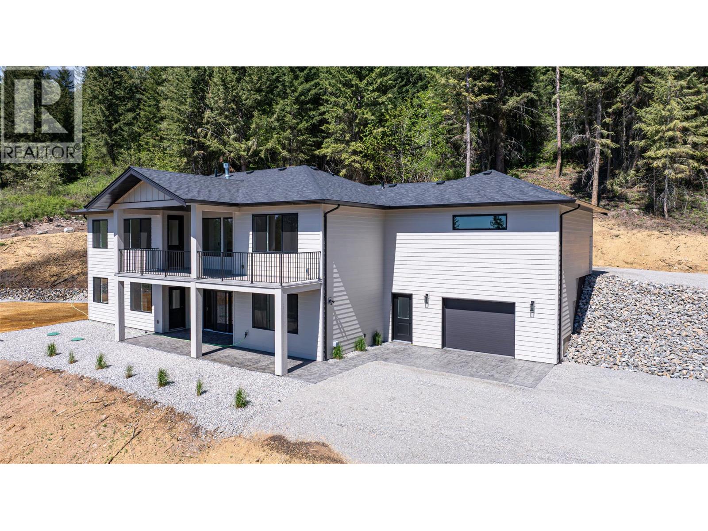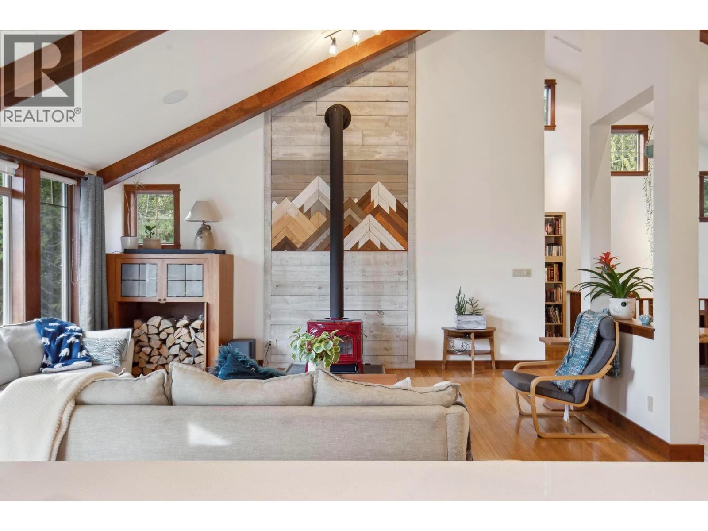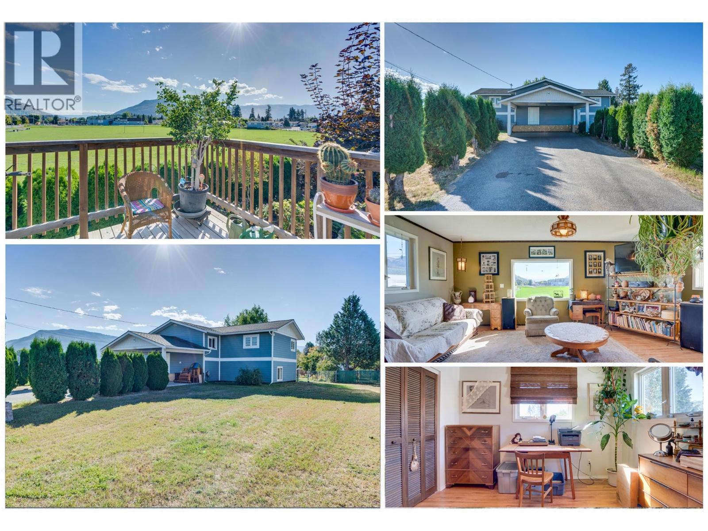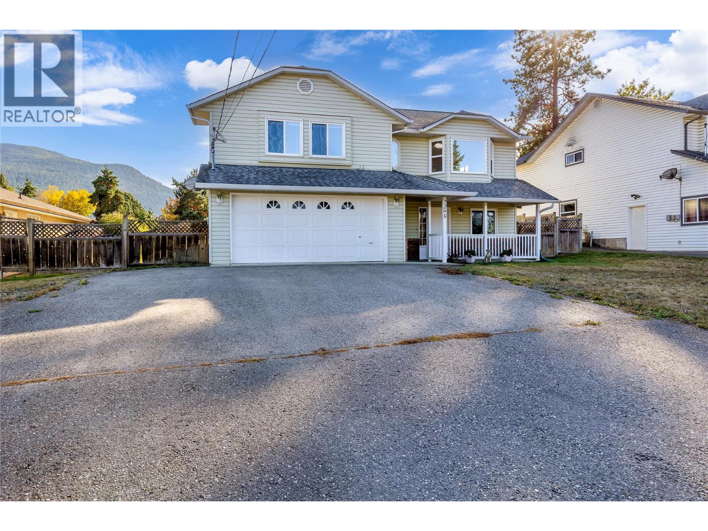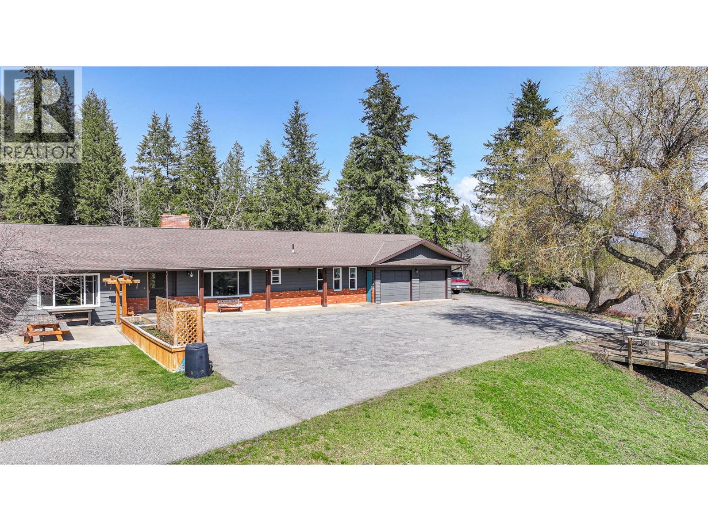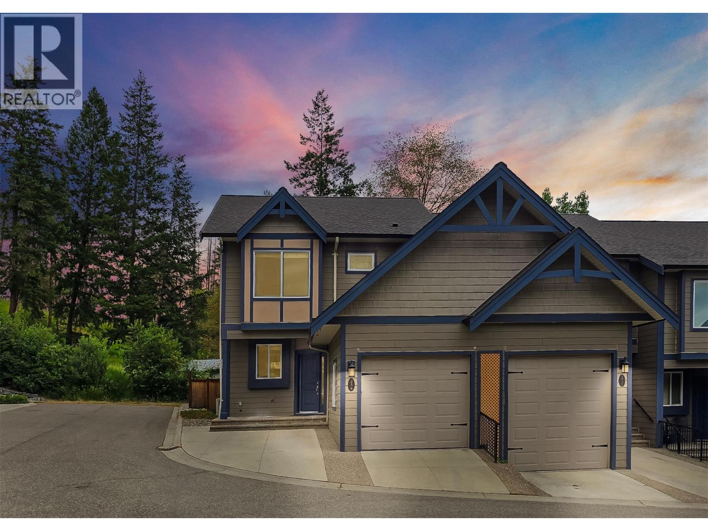
3780 Schubert Road Unit 259
3780 Schubert Road Unit 259
Highlights
Description
- Home value ($/Sqft)$267/Sqft
- Time on Houseful29 days
- Property typeSingle family
- Median school Score
- Year built2011
- Garage spaces1
- Mortgage payment
Welcome home to #259 Willowbrook Terrace. This charming 4-bedroom, 31/2 bath, end-unit townhome is the perfect family home. As you enterthe main level of this immaculately kept home, you will notice the spaciousness of the open-concept kitchen/dining room/living room.Completing the main is a convenient 2-piece washroom and entrance to your single-car garage. The east-facing patio doors let in plenty ofnatural light and lead right to your private, low-maintenance backyard that has recently been updated with Syn-Lawn. As you journey upstairs,you will find a well-laid-out floor plan featuring your laundry room, a four-piece washroom, two generously sized bedrooms and your largeprimary bedroom with vaulted ceilings, walk-in closet, and a beautiful 4-piece ensuite. The basement sees your 4th bedroom, a 3-piecewashroom, your mechanical rooms and a huge rec room for the family to relax in. This unit has been well kept over the years and has hadplenty of updates, including the hot water tank replacement in 2023 and over $9000 to the backyard. Willowbrook Terrace is a well-run, family-friendly strata with a large contingency fund and decent strata fees. You are only a few minutes walk to Highland Park Elementary School, theIPE grounds, and all the fantastic amenities Armstrong offers. Pets are welcome, and quick possession is achievable. (id:63267)
Home overview
- Cooling Central air conditioning
- Heat type Forced air, see remarks
- Sewer/ septic Municipal sewage system
- # total stories 2
- Roof Unknown
- # garage spaces 1
- # parking spaces 1
- Has garage (y/n) Yes
- # full baths 3
- # half baths 1
- # total bathrooms 4.0
- # of above grade bedrooms 4
- Subdivision Armstrong/ spall.
- Zoning description Unknown
- Lot size (acres) 0.0
- Building size 2131
- Listing # 10362271
- Property sub type Single family residence
- Status Active
- Bedroom 2.972m X 3.658m
Level: 2nd - Bathroom (# of pieces - 4) 2.565m X 1.499m
Level: 2nd - Laundry 1.88m X 2.921m
Level: 2nd - Ensuite bathroom (# of pieces - 4) 2.972m X 2.769m
Level: 2nd - Primary bedroom 3.658m X 5.537m
Level: 2nd - Bedroom 3.658m X 3.658m
Level: 2nd - Bedroom 3.785m X 4.191m
Level: Basement - Bathroom (# of pieces - 4) 2.692m X 2.845m
Level: Basement - Storage 1.473m X 1.295m
Level: Basement - Recreational room 6.579m X 5.537m
Level: Basement - Living room 6.756m X 4.496m
Level: Main - Kitchen 4.775m X 4.597m
Level: Main - Bathroom (# of pieces - 2) 2.21m X 0.914m
Level: Main
- Listing source url Https://www.realtor.ca/real-estate/28906879/3780-schubert-road-unit-259-armstrong-armstrong-spall
- Listing type identifier Idx

$-1,227
/ Month

