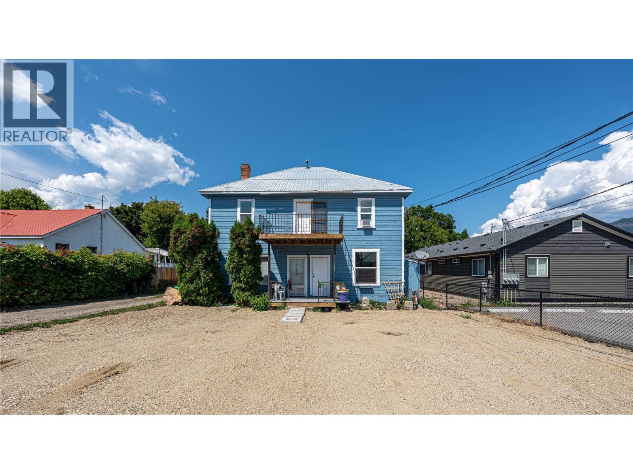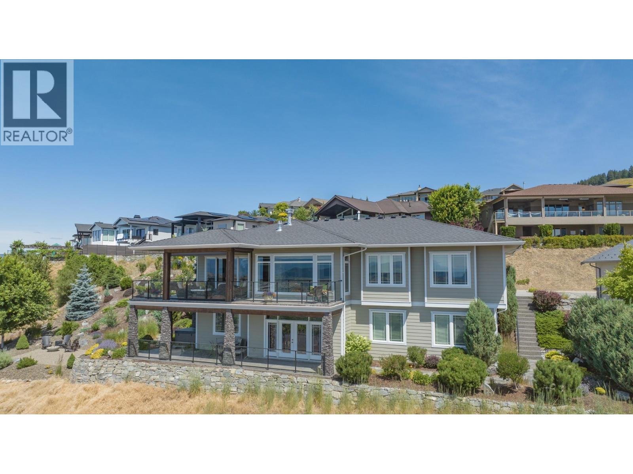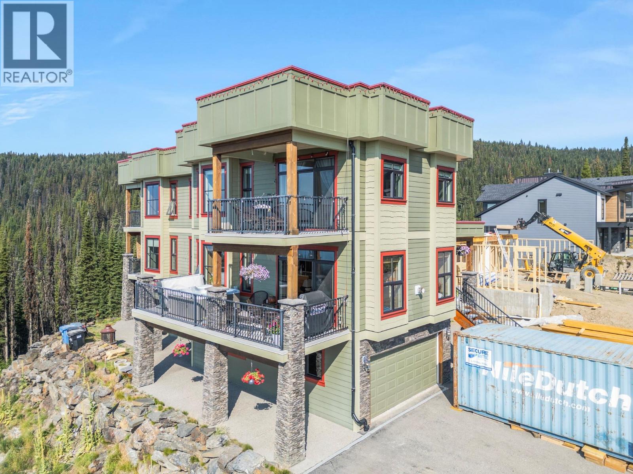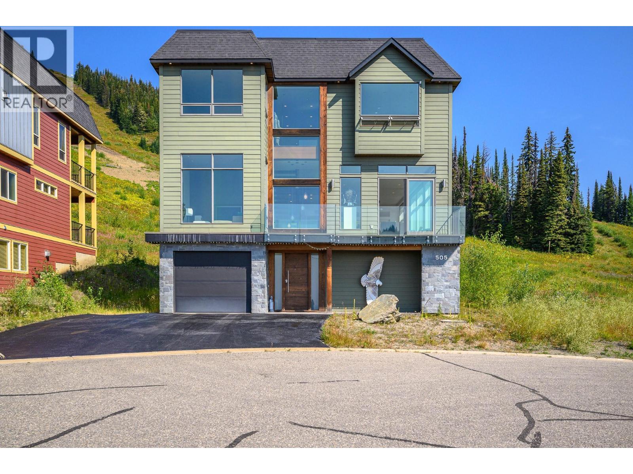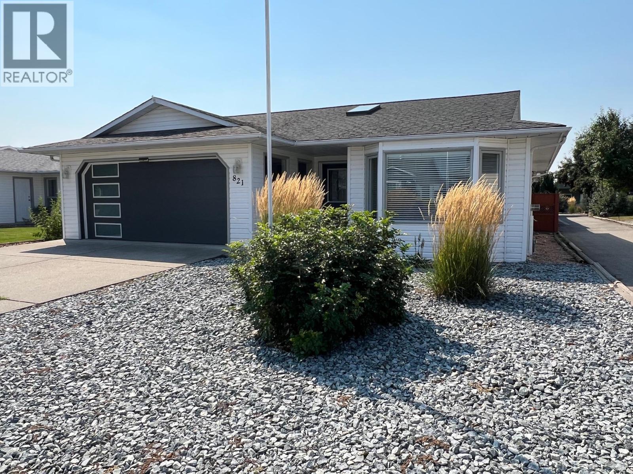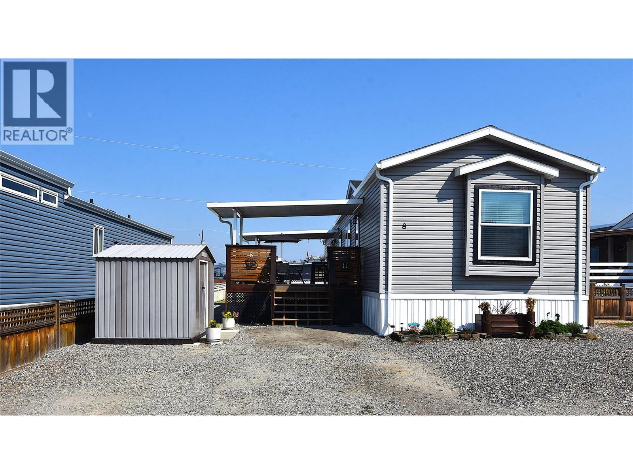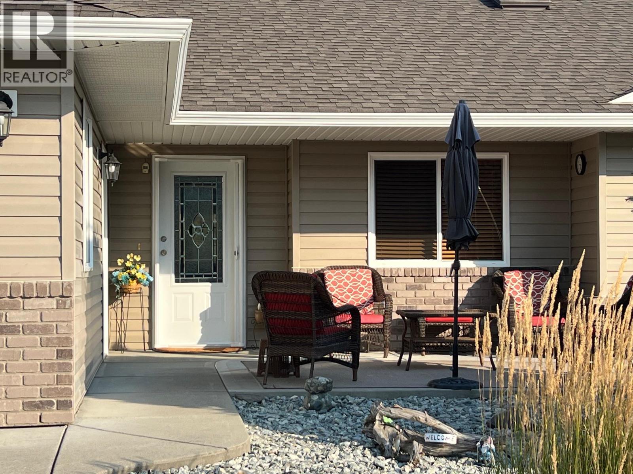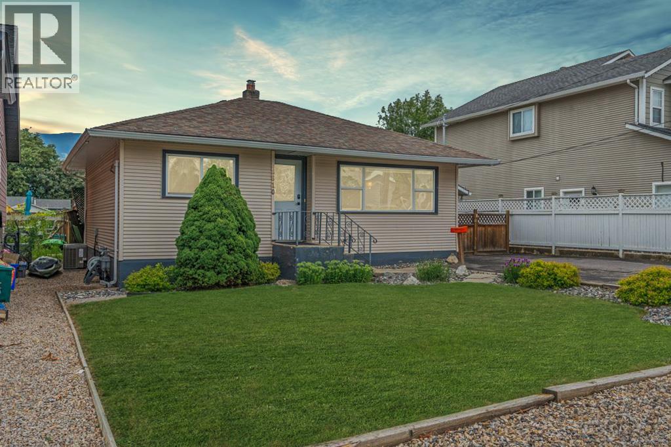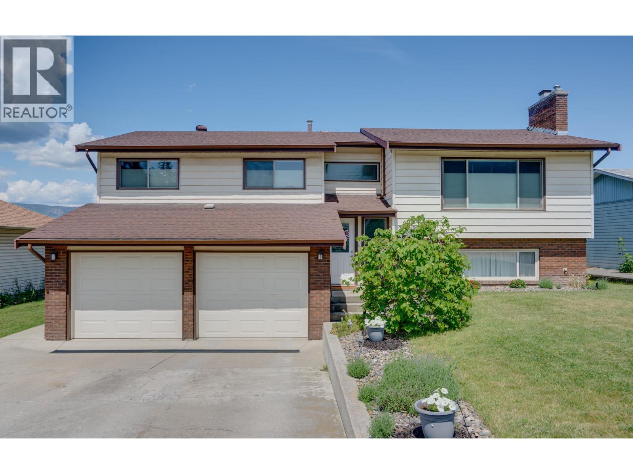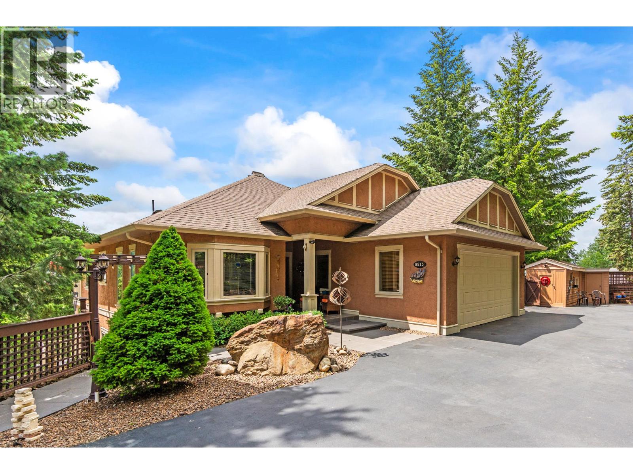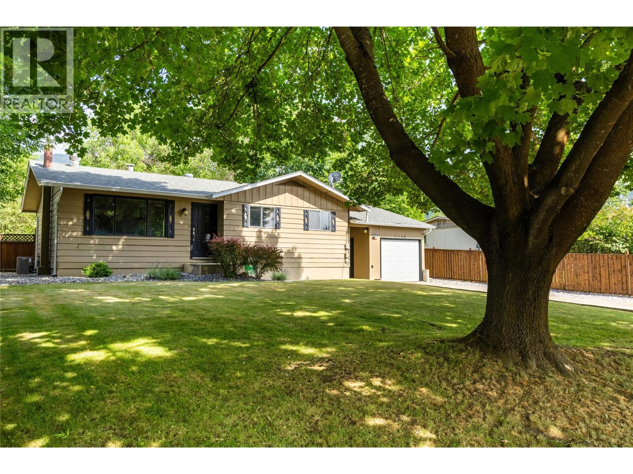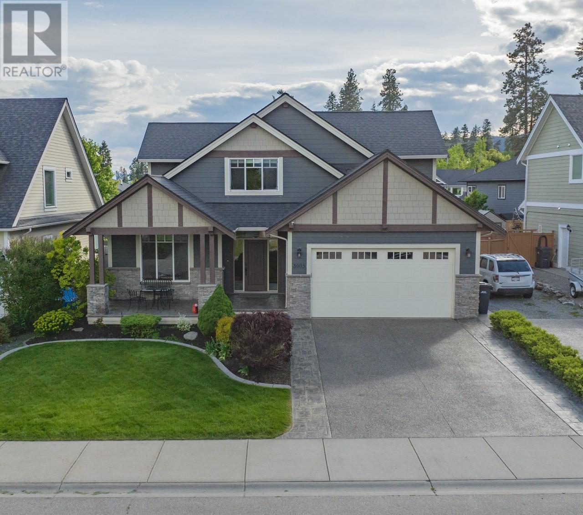
3905 Rankine Pl
3905 Rankine Pl
Highlights
Description
- Home value ($/Sqft)$288/Sqft
- Time on Houseful101 days
- Property typeSingle family
- StyleOther
- Median school Score
- Lot size6,534 Sqft
- Year built2010
- Garage spaces3
- Mortgage payment
Located on a quiet cul-de-sac in a family-friendly neighborhood, this beautifully built home offers modern conveniences and an income-generating legal suite. The main floor features hardwood flooring throughout the open-concept living room, dining area, and kitchen. The spacious kitchen boasts a quartz center island, walk-in pantry, and stainless steel appliances, while the living room is highlighted by a cozy natural gas fireplace with a stylish tile surround. Entertain with ease, host dinners in the dining room or step outside for summer BBQs in the private, fully landscaped backyard. Enjoy outdoor living under the covered patio in this flat, irrigated yard—perfect for kids, pets, and gatherings. A versatile office or bedroom and a guest bathroom on the main floor. Upstairs find 3 generously sized bedrooms plus a flexible 4 room that can be a bedroom, family room, gym, or office. The deluxe primary room has an ensuite and walk-in closet. There is a full bathroom serving the additional bedrooms. Modern 2-bedroom legal suite with updated kitchen, easy-care vinyl flooring, in-suite laundry, and its own private outdoor space—offering complete separation and privacy from the main home. Additional highlights include: Double garage with tandem workshop/storage/parking space Ample parking, including RV parking. Located on a quiet, family-oriented street. This move-in-ready home offers style, space, and income potential—all in a sought-after neighborhood. (id:63267)
Home overview
- Cooling Central air conditioning
- Heat type Forced air, see remarks
- Sewer/ septic Municipal sewage system
- # total stories 3
- Fencing Fence
- # garage spaces 3
- # parking spaces 3
- Has garage (y/n) Yes
- # full baths 3
- # half baths 1
- # total bathrooms 4.0
- # of above grade bedrooms 6
- Flooring Carpeted, hardwood, tile, vinyl
- Community features Family oriented
- Subdivision Armstrong/ spall.
- Zoning description Unknown
- Directions 1390678
- Lot desc Landscaped, level, underground sprinkler
- Lot dimensions 0.15
- Lot size (acres) 0.15
- Building size 3473
- Listing # 10349500
- Property sub type Single family residence
- Status Active
- Office 4.877m X 3.962m
Level: 2nd - Full ensuite bathroom Measurements not available
Level: 2nd - Bedroom 3.048m X 4.572m
Level: 2nd - Full bathroom Measurements not available
Level: 2nd - Bedroom 2.743m X 3.962m
Level: 2nd - Primary bedroom 4.572m X 5.182m
Level: 2nd - Laundry 0.914m X 1.829m
Level: Lower - Kitchen 7.925m X 4.572m
Level: Lower - Bedroom 2.438m X 2.438m
Level: Lower - Full bathroom Measurements not available
Level: Lower - Bedroom 3.353m X 3.658m
Level: Lower - Living room 4.572m X 4.877m
Level: Main - Storage 2.134m X 1.219m
Level: Main - Bedroom 3.658m X 3.353m
Level: Main - Partial bathroom Measurements not available
Level: Main - Kitchen 3.658m X 6.706m
Level: Main
- Listing source url Https://www.realtor.ca/real-estate/28375616/3905-rankine-place-armstrong-armstrong-spall
- Listing type identifier Idx

$-2,667
/ Month

