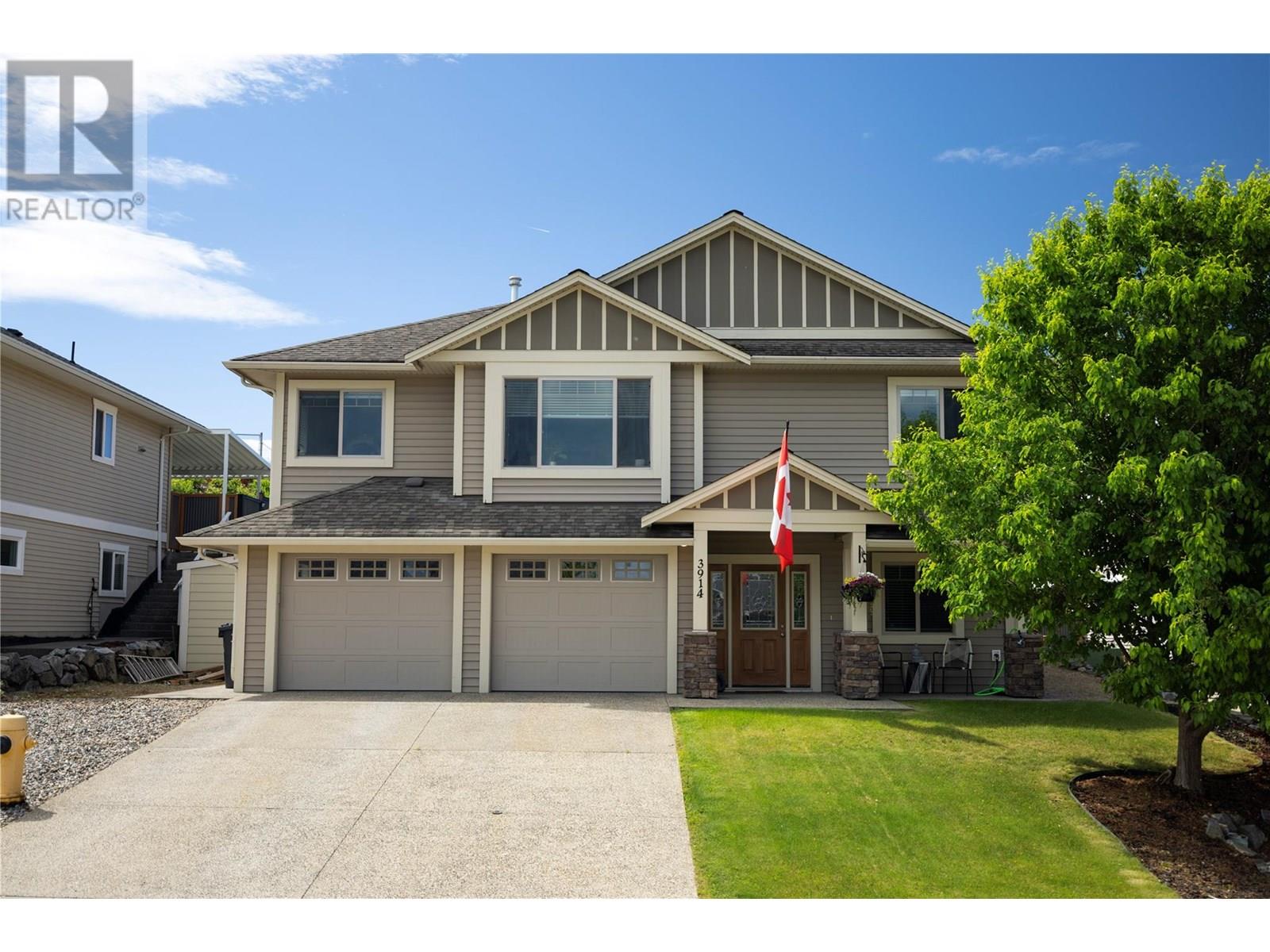
3914 Hornby Terrace Lot Apt 15
3914 Hornby Terrace Lot Apt 15
Highlights
Description
- Home value ($/Sqft)$336/Sqft
- Time on Houseful88 days
- Property typeSingle family
- StyleContemporary
- Median school Score
- Lot size7,841 Sqft
- Year built2007
- Garage spaces2
- Mortgage payment
Charming immaculate 5 bedroom, 3 full bath home brimming with extra features, spacious living room, formal dining room for easy entertaining & family gatherings. Gorgeous natural hardwood flooring through out. Tastefully decorated kitchen with plenty of cabinet space for the family chef. Fully landscaped enjoy the patio and the summer BBQ in your private back yard. Centrally located to schools, shopping & recreation. Everything a family could wish for. Backs on to a field that belongs to the school making it a private backyard setting. Garage has state of the art finishings with a very high quality epoxy coating to the floor done by a renowned company in the Valley. Perfect family house set up in a quiet cul-de-sac with in-law suite potential. Book your private showing! (id:63267)
Home overview
- Cooling Central air conditioning
- Heat type Forced air, see remarks
- Sewer/ septic Municipal sewage system
- # total stories 2
- Roof Unknown
- Fencing Fence
- # garage spaces 2
- # parking spaces 6
- Has garage (y/n) Yes
- # full baths 3
- # total bathrooms 3.0
- # of above grade bedrooms 5
- Flooring Carpeted, ceramic tile, hardwood
- Community features Pets allowed
- Subdivision Armstrong/ spall.
- View Mountain view, valley view, view (panoramic)
- Zoning description Unknown
- Lot dimensions 0.18
- Lot size (acres) 0.18
- Building size 2591
- Listing # 10351242
- Property sub type Single family residence
- Status Active
- Bedroom 2.743m X 3.353m
Level: Basement - Bathroom (# of pieces - 4) 1.803m X 2.438m
Level: Basement - Bedroom 3.124m X 3.175m
Level: Basement - Laundry 2.591m X 2.87m
Level: Basement - Recreational room 3.886m X 5.69m
Level: Basement - Foyer 2.057m X 5.969m
Level: Basement - Primary bedroom 4.267m X 3.658m
Level: Main - Family room 3.886m X 5.69m
Level: Main - Bedroom 3.404m X 2.743m
Level: Main - Bathroom (# of pieces - 4) 1.524m X 2.743m
Level: Main - Ensuite bathroom (# of pieces - 4) 3.505m X 1.524m
Level: Main - Living room 3.658m X 5.258m
Level: Main - Bedroom 3.505m X 2.743m
Level: Main - Kitchen 3.048m X 3.505m
Level: Main - Dining room 3.15m X 3.454m
Level: Main
- Listing source url Https://www.realtor.ca/real-estate/28438035/3914-hornby-terrace-lot-15-armstrong-armstrong-spall
- Listing type identifier Idx

$-2,320
/ Month
