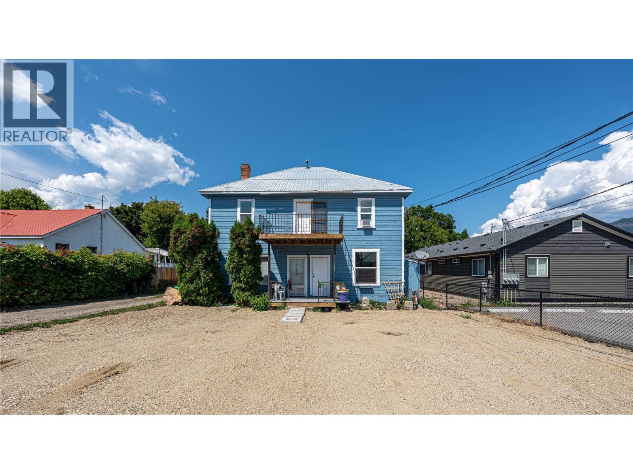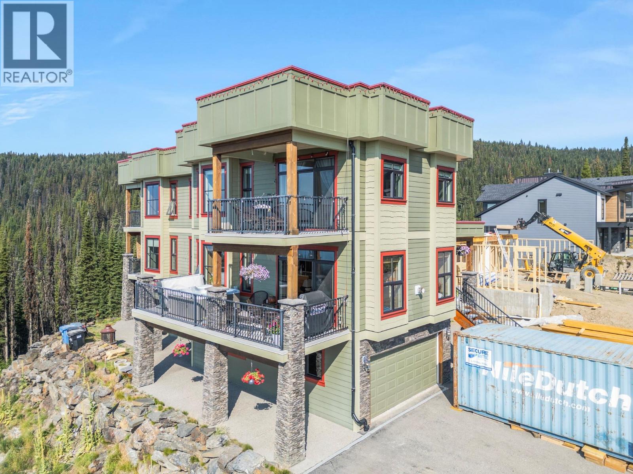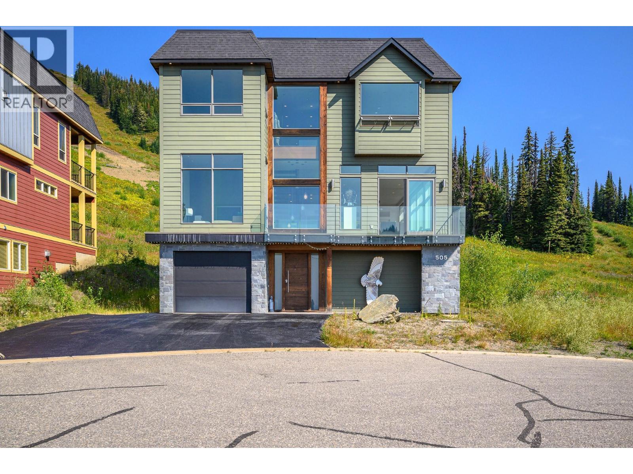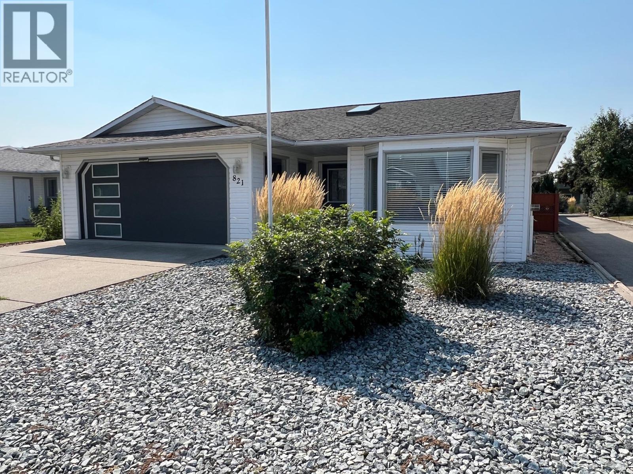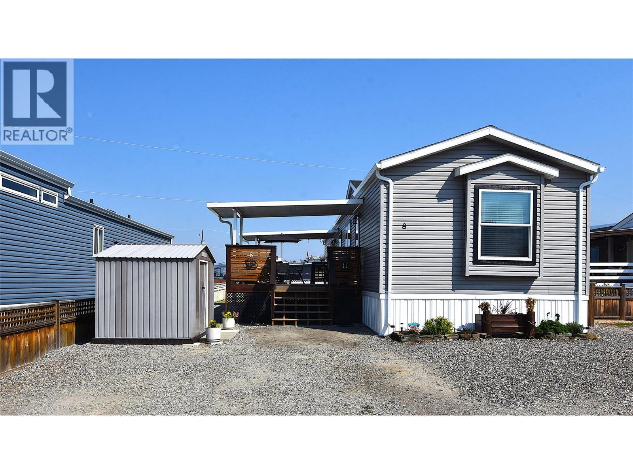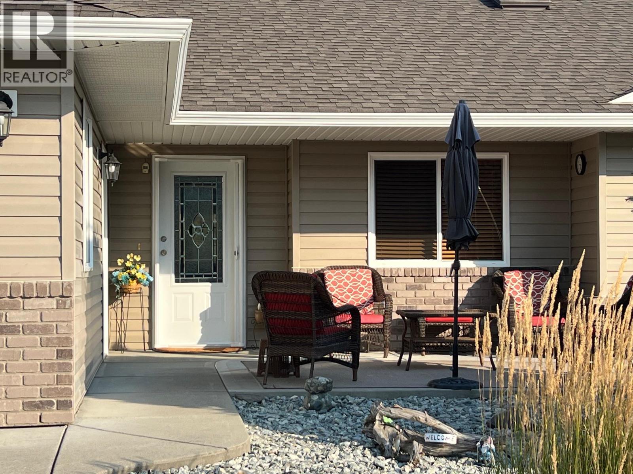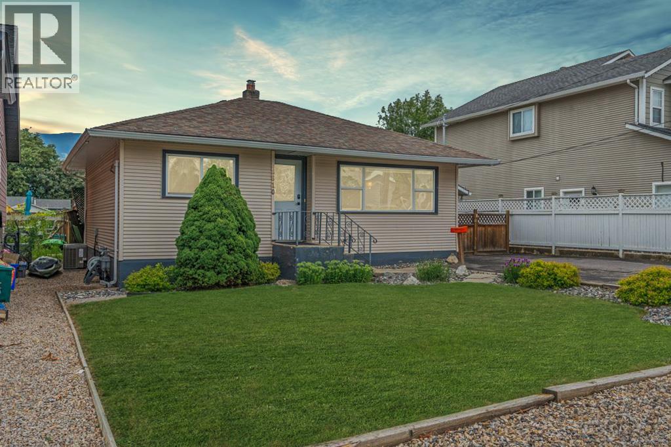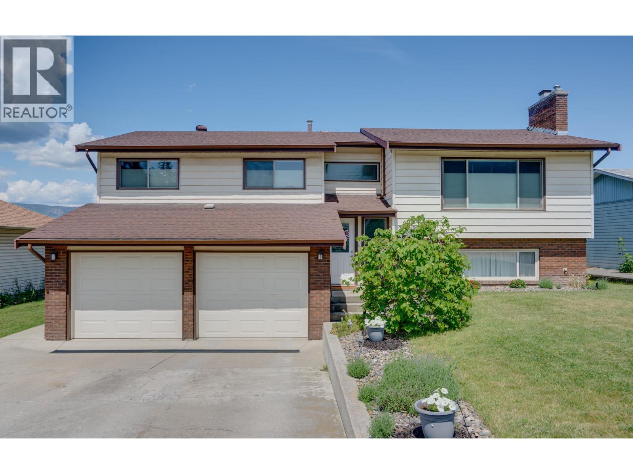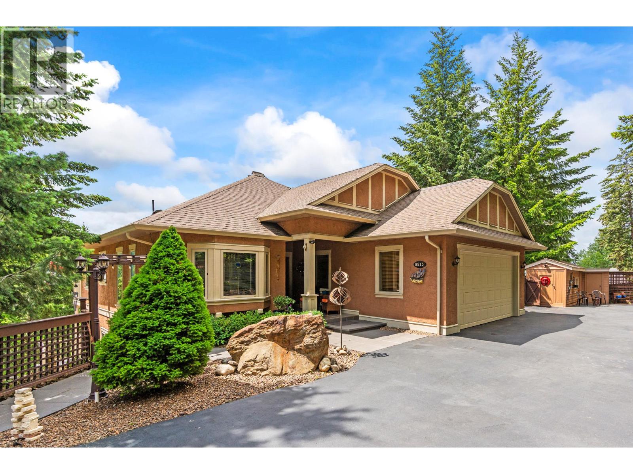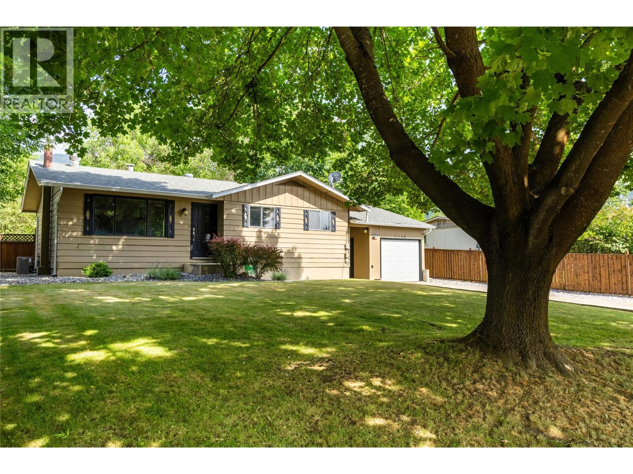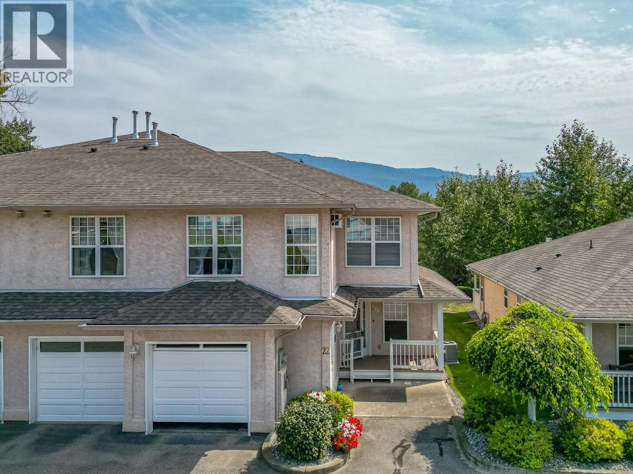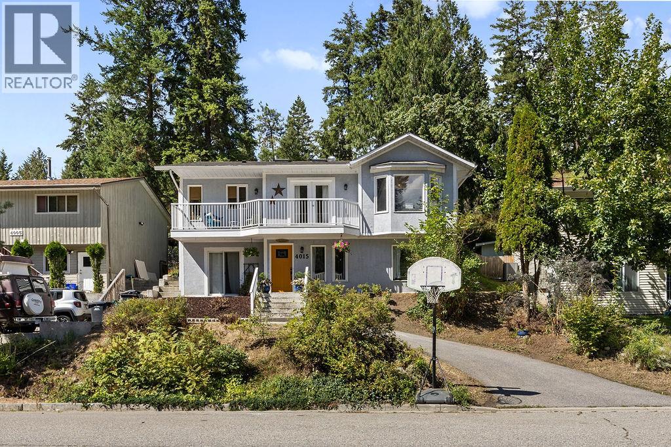
Highlights
This home is
7%
Time on Houseful
17 Days
School rated
5/10
Description
- Home value ($/Sqft)$309/Sqft
- Time on Houseful17 days
- Property typeSingle family
- Median school Score
- Lot size7,405 Sqft
- Year built1990
- Mortgage payment
Amazing Highland Park family home in the heart of Armstrong with a 2 bedroom inlaw suite bringing in $1700 per month to help with the mortgage. Multi level split offering 4 bedrooms, 2 bathrooms for the upper suite and 2 bedrooms and 1 bath for the lower suite.Fantastic bright, open floor plan upstairs with vaulted ceilings in the living room, split level living to make it a little unique and funky with two bedrooms, a 4 pc main bath, and fabulous primary bedroom complete with 3 piece ensuite upstairs. Great back yard for all the kids complete with a sundeck and tree fort for the kids to play in. Central family neighbourhood close to all the amenities including schools, public transit, and the IPE fairgrounds. (id:63267)
Home overview
Amenities / Utilities
- Heat type Forced air, see remarks
- Sewer/ septic Municipal sewage system
Exterior
- # total stories 3
- Roof Unknown
- # parking spaces 2
Interior
- # full baths 3
- # total bathrooms 3.0
- # of above grade bedrooms 6
- Flooring Carpeted, ceramic tile, laminate, vinyl
Location
- Community features Family oriented
- Subdivision Armstrong/ spall.
- Zoning description Residential
Lot/ Land Details
- Lot desc Sloping
- Lot dimensions 0.17
Overview
- Lot size (acres) 0.17
- Building size 2069
- Listing # 10359940
- Property sub type Single family residence
- Status Active
Rooms Information
metric
- Bedroom 2.667m X 3.327m
- Kitchen 2.718m X 3.531m
- Full bathroom 2.032m X 2.921m
- Living room 2.718m X 7.95m
- Primary bedroom 3.81m X 2.845m
- Living room 5.512m X 3.683m
Level: 2nd - Bedroom 3.099m X 2.997m
Level: 2nd - Ensuite bathroom (# of pieces - 3) 1.727m X 2.235m
Level: 2nd - Dining room 3.454m X 3.988m
Level: 2nd - Kitchen 2.819m X 3.658m
Level: 2nd - Primary bedroom 3.48m X 4.14m
Level: 2nd - Bathroom (# of pieces - 4) 1.524m X 2.743m
Level: 2nd - Bedroom 4.547m X 2.87m
Level: 2nd - Bedroom 4.547m X 3.327m
Level: Main
SOA_HOUSEKEEPING_ATTRS
- Listing source url Https://www.realtor.ca/real-estate/28752337/4015-highland-park-drive-armstrong-armstrong-spall
- Listing type identifier Idx
The Home Overview listing data and Property Description above are provided by the Canadian Real Estate Association (CREA). All other information is provided by Houseful and its affiliates.

Lock your rate with RBC pre-approval
Mortgage rate is for illustrative purposes only. Please check RBC.com/mortgages for the current mortgage rates
$-1,706
/ Month25 Years fixed, 20% down payment, % interest
$
$
$
%
$
%

Schedule a viewing
No obligation or purchase necessary, cancel at any time

