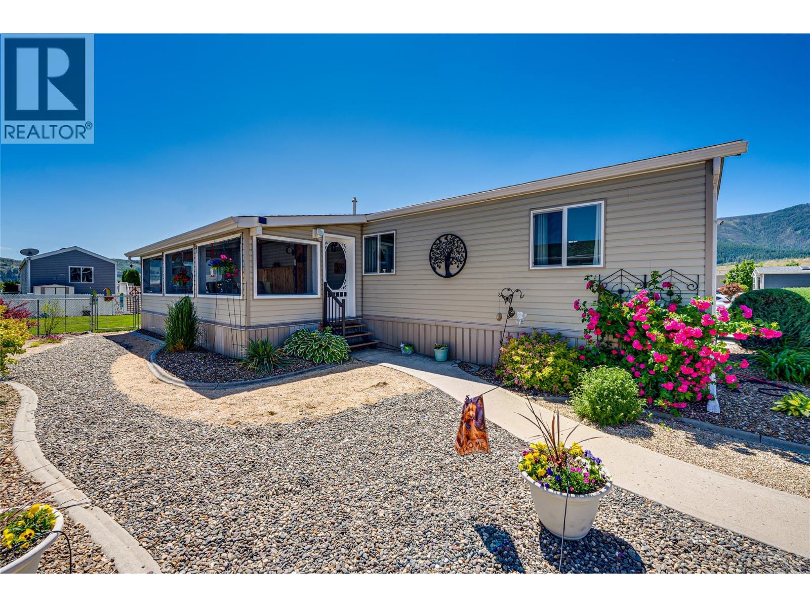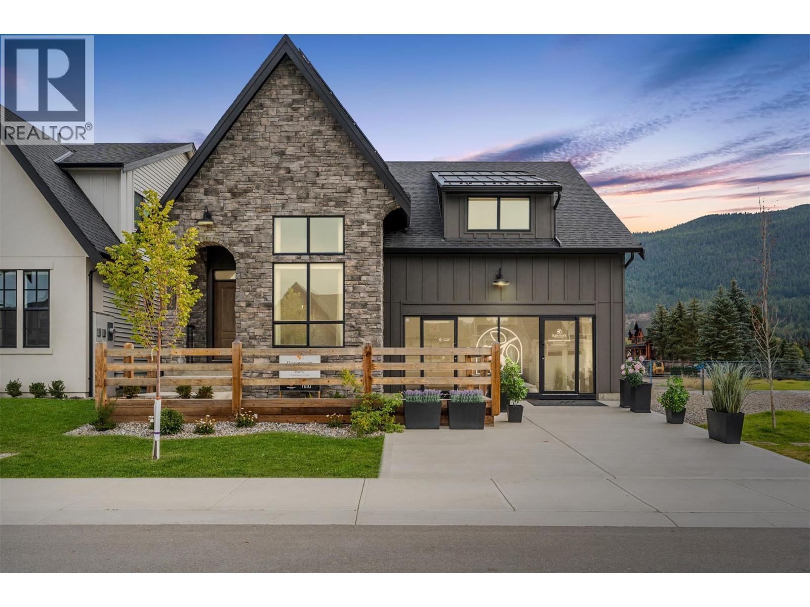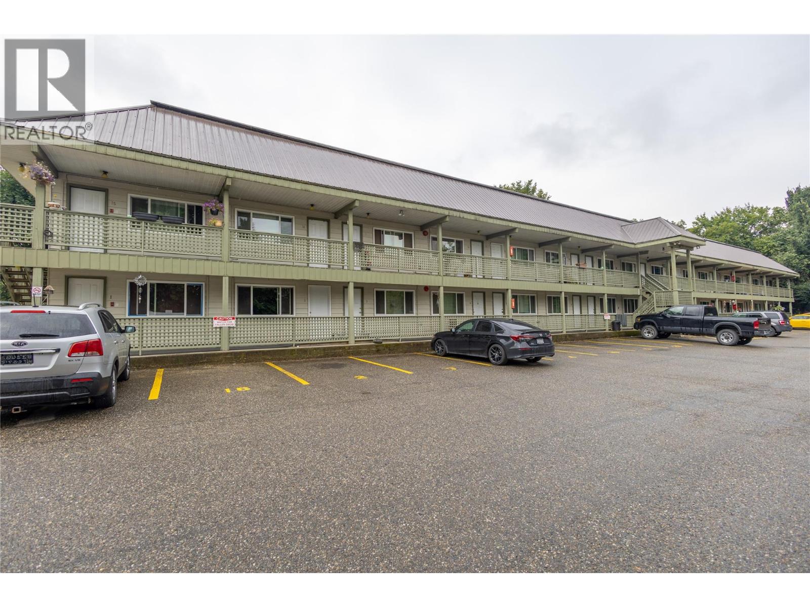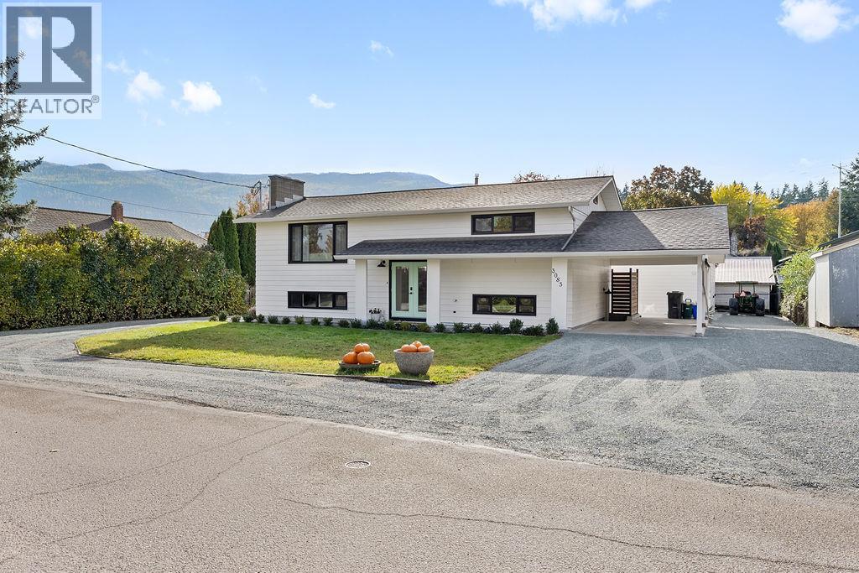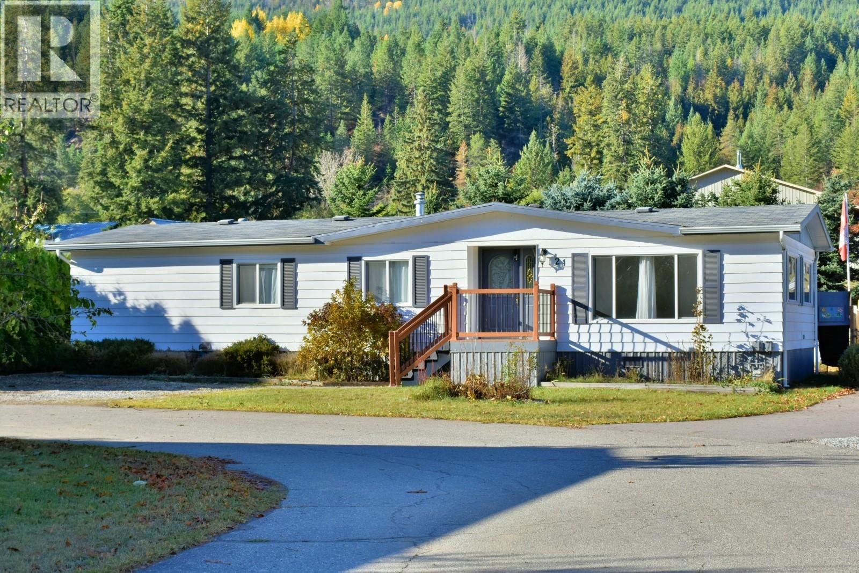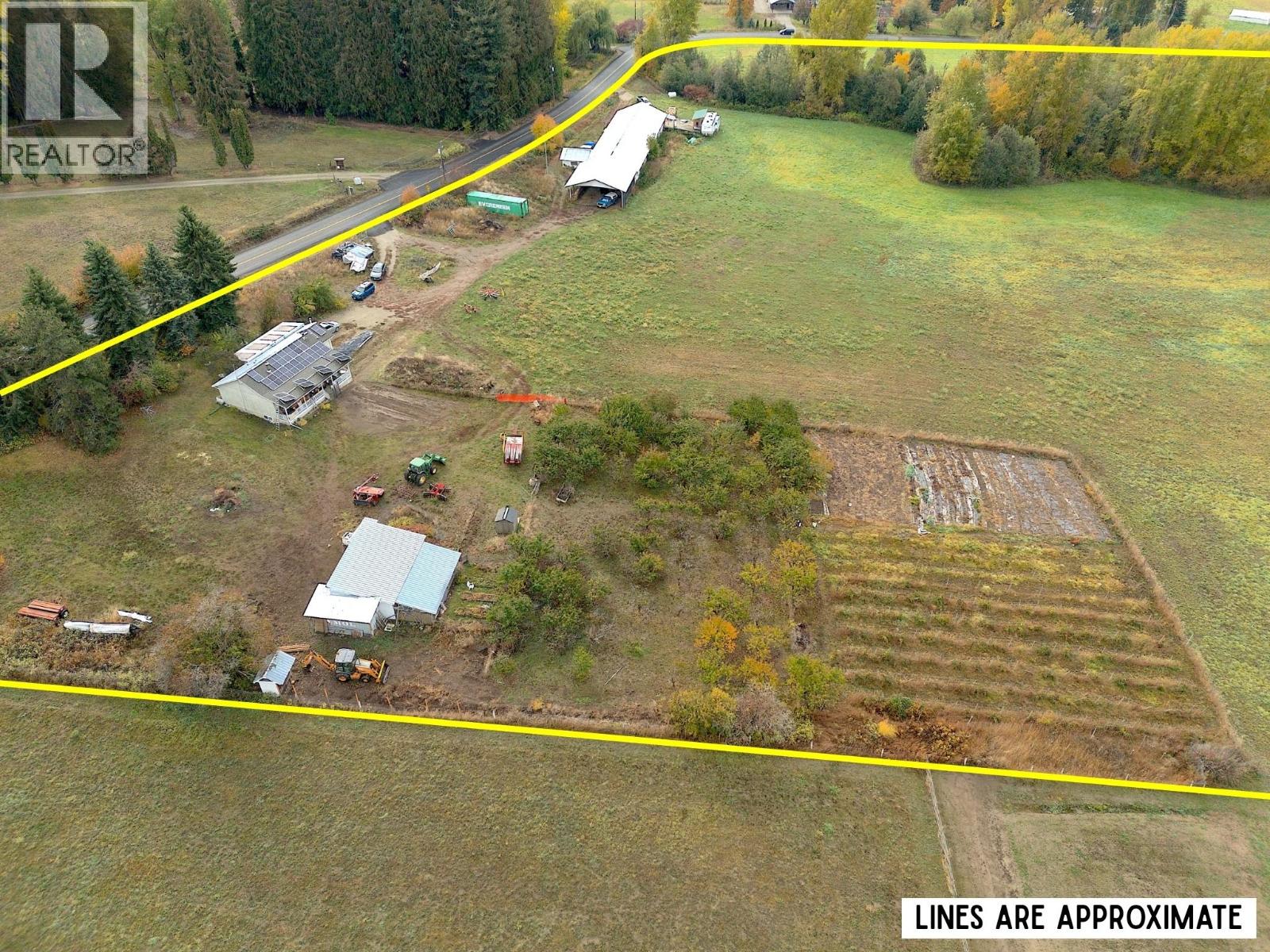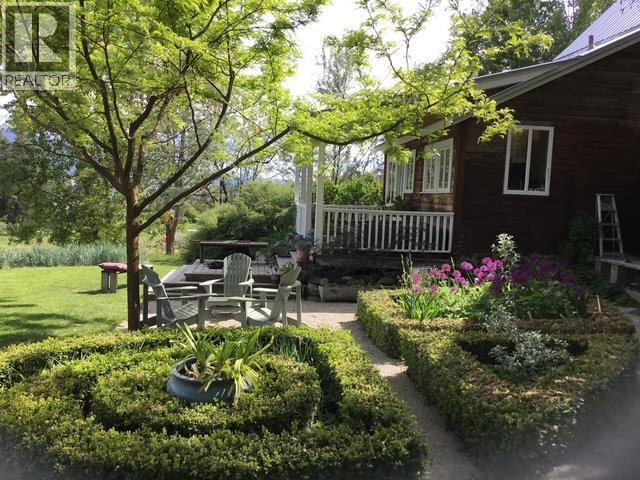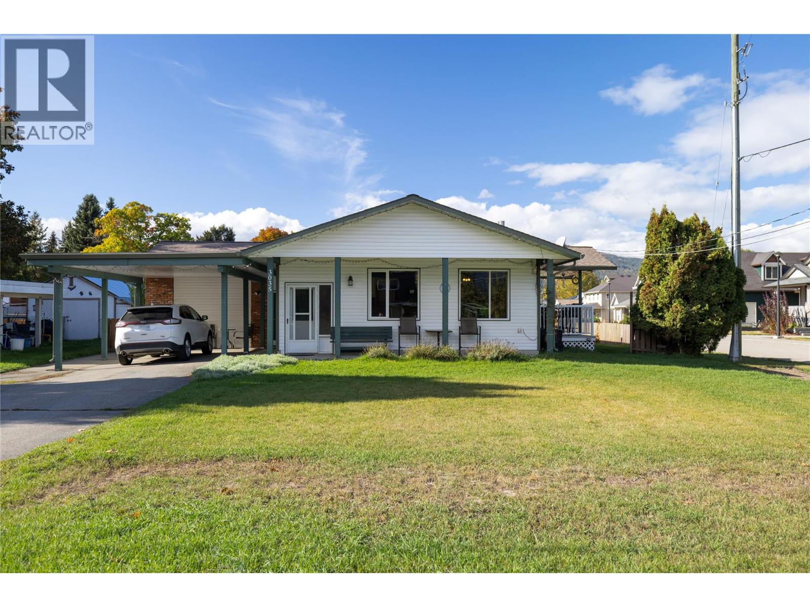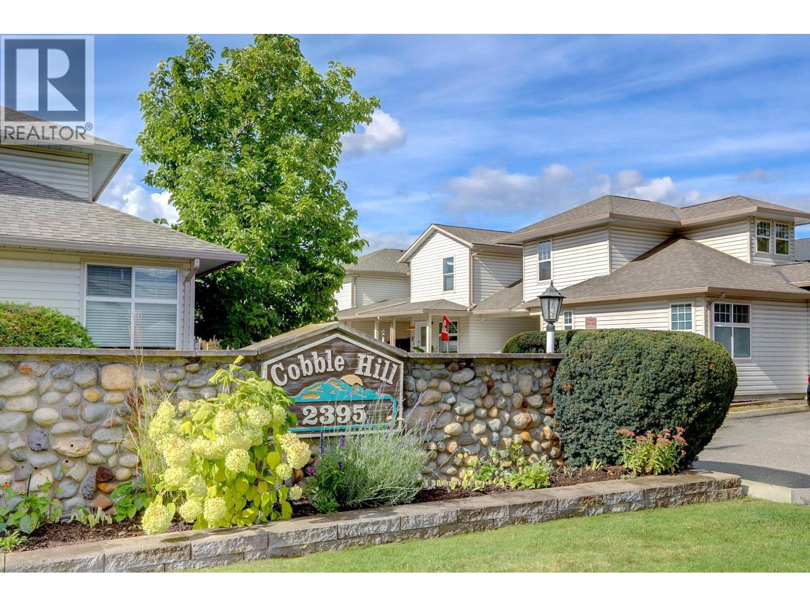- Houseful
- BC
- Spallumcheen
- V4Y
- 4322 Sharp Rd
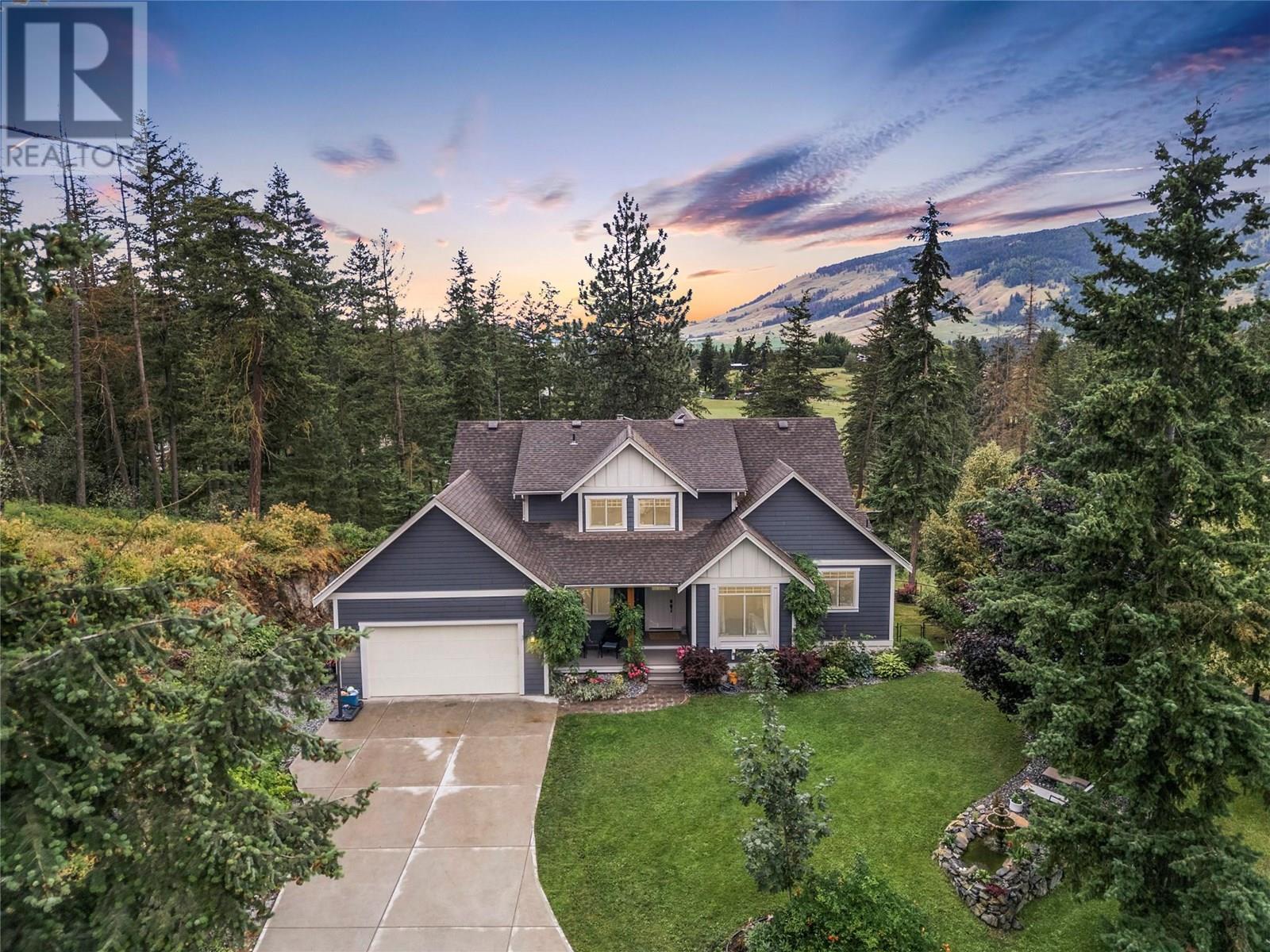
Highlights
Description
- Home value ($/Sqft)$364/Sqft
- Time on Houseful108 days
- Property typeSingle family
- StyleSplit level entry
- Lot size2.52 Acres
- Year built2011
- Garage spaces2
- Mortgage payment
Set on 2.5 acres with sweeping west-facing views, 4322 Sharp Road delivers the kind of small acreage lifestyle that just works—space, privacy, and a smart layout for real life. This custom-built, three-level home offers over 4,000 sq. ft. of flexible living space. On the main floor, you’ll find the primary bedroom with full ensuite, plus an additional bedroom or office—ideal for guests or remote work. The open-concept kitchen, dining, and living area is filled with natural light from oversized windows and extended ceilings, perfectly positioned to take in those valley views. Upstairs offers two more bedrooms, a full bath, and a loft-style flex space—great as a kids’ zone or home library. Downstairs, the fully finished basement is roughed in for a suite, complete with two bedrooms, a full bathroom, huge entertainment area, laundry, and a plumbed wet bar that could easily convert into a kitchen. Separate access makes it a solid option for extended family or mortgage helper potential. Outside, there’s more than enough room to build a shop on the lower portion of the property, plus plenty of parking for all your extras. Tucked on a quiet no-thru road just seven minutes from Armstrong, this property strikes a rare balance: peaceful, private, and still close to everything that matters. (id:63267)
Home overview
- Cooling Central air conditioning
- Heat type Forced air, see remarks
- Sewer/ septic Septic tank
- # total stories 2
- Roof Unknown
- Fencing Chain link
- # garage spaces 2
- # parking spaces 8
- Has garage (y/n) Yes
- # full baths 3
- # half baths 1
- # total bathrooms 4.0
- # of above grade bedrooms 6
- Flooring Laminate, tile
- Has fireplace (y/n) Yes
- Subdivision Armstrong/ spall.
- View Mountain view, valley view
- Zoning description Unknown
- Lot desc Landscaped, wooded area, underground sprinkler
- Lot dimensions 2.52
- Lot size (acres) 2.52
- Building size 4108
- Listing # 10355949
- Property sub type Single family residence
- Status Active
- Bathroom (# of pieces - 4) 2.718m X 1.499m
Level: 2nd - Bedroom 3.759m X 3.607m
Level: 2nd - Bedroom 3.734m X 3.607m
Level: 2nd - Family room 4.343m X 8.28m
Level: Basement - Storage 1.499m X 2.718m
Level: Basement - Bedroom 3.861m X 3.15m
Level: Basement - Storage 0.94m X 1.626m
Level: Basement - Storage 2.388m X 2.388m
Level: Basement - Bedroom 3.556m X 3.531m
Level: Basement - Utility 2.464m X 3.581m
Level: Basement - Laundry 2.794m X 2.134m
Level: Basement - Bathroom (# of pieces - 3) 2.54m X 1.499m
Level: Basement - Recreational room 5.486m X 4.801m
Level: Basement - Primary bedroom 4.674m X 5.207m
Level: Main - Bathroom (# of pieces - 2) 1.499m X 1.93m
Level: Main - Bedroom 3.15m X 3.81m
Level: Main - Ensuite bathroom (# of pieces - 5) 3.48m X 3.175m
Level: Main - Living room 5.486m X 4.851m
Level: Main - Dining room 4.293m X 3.988m
Level: Main - Laundry 2.667m X 3.556m
Level: Main
- Listing source url Https://www.realtor.ca/real-estate/28615900/4322-sharp-road-spallumcheen-armstrong-spall
- Listing type identifier Idx

$-3,987
/ Month


