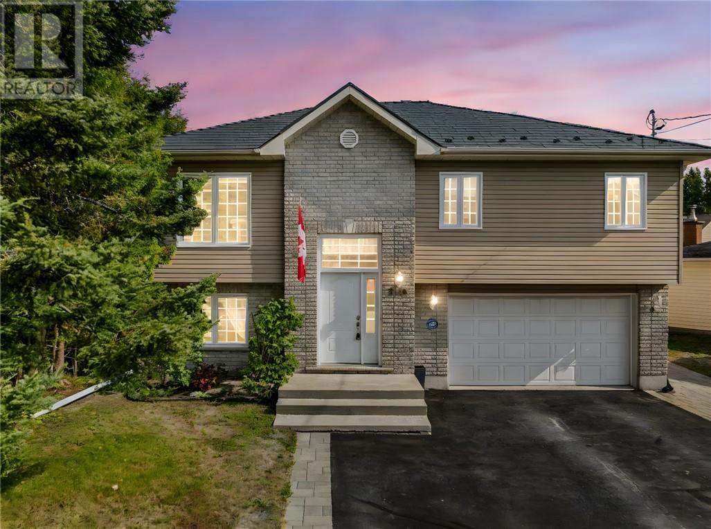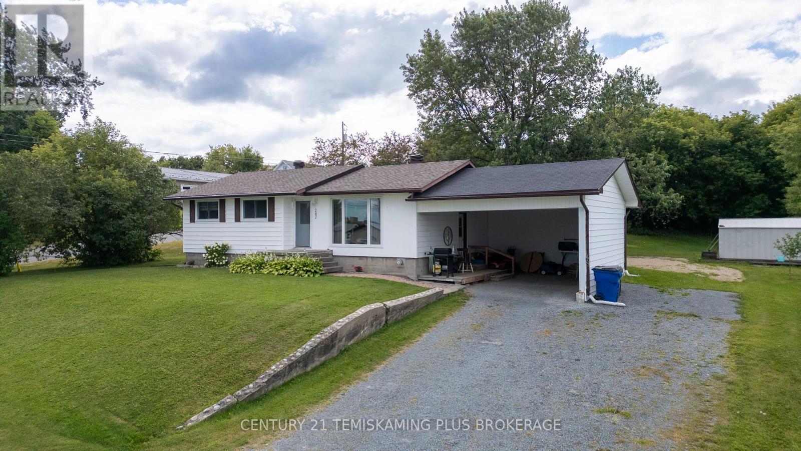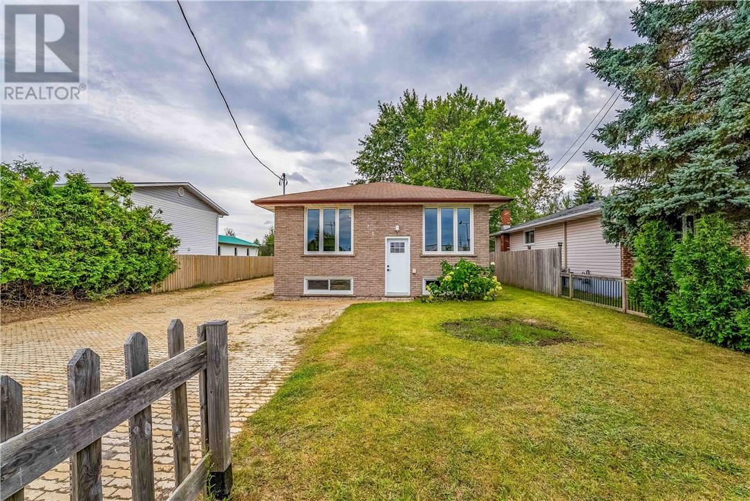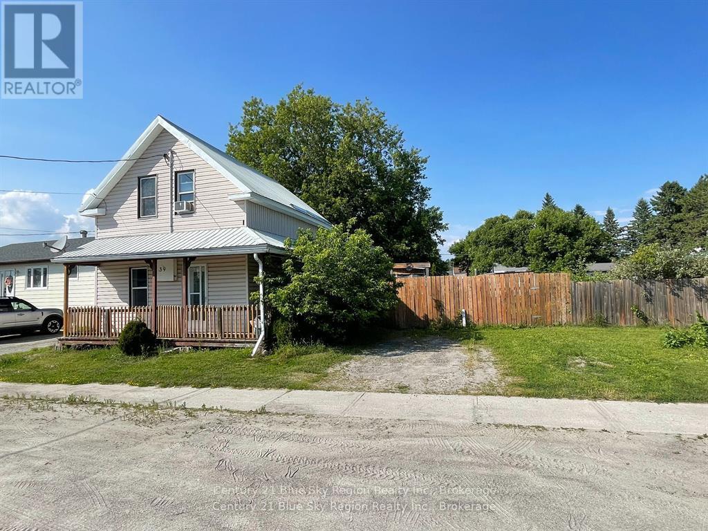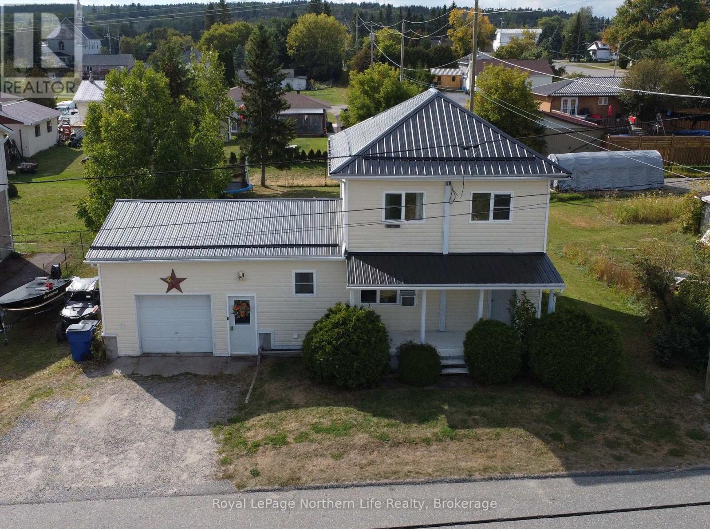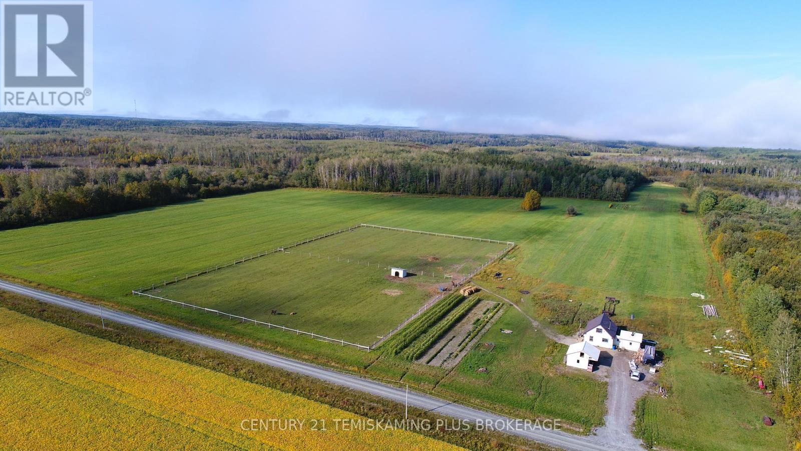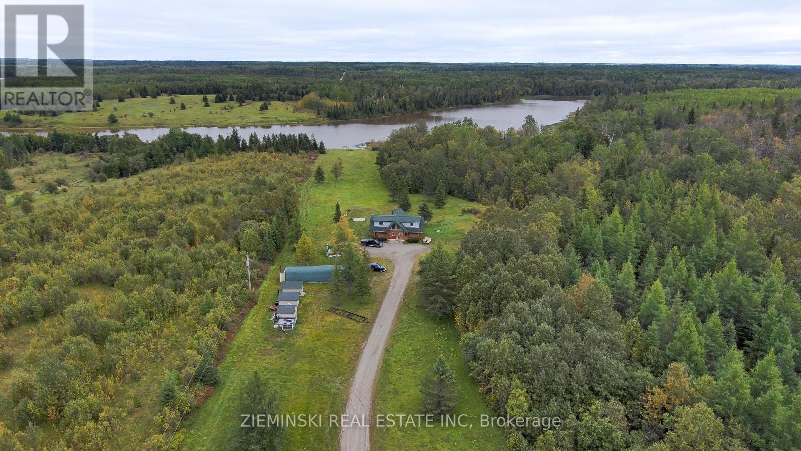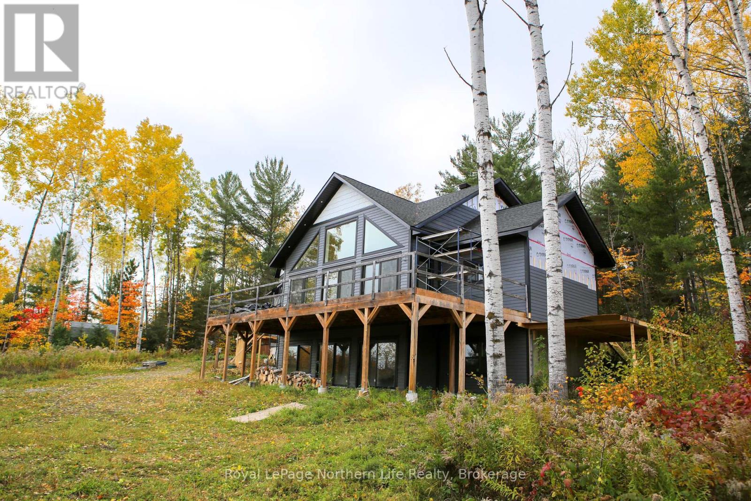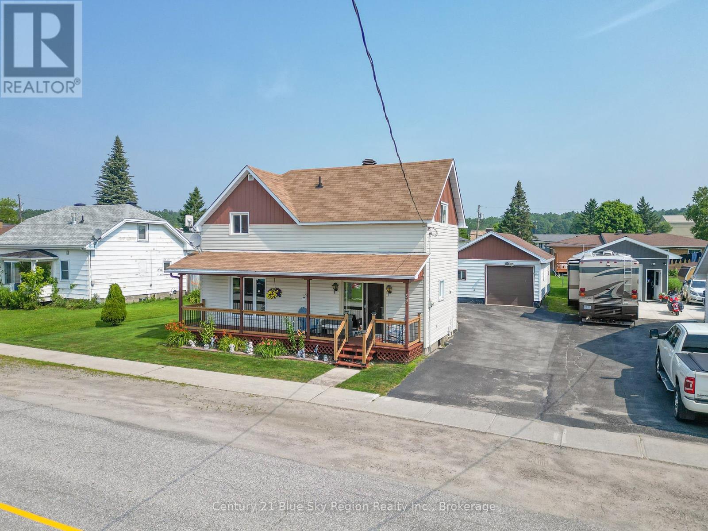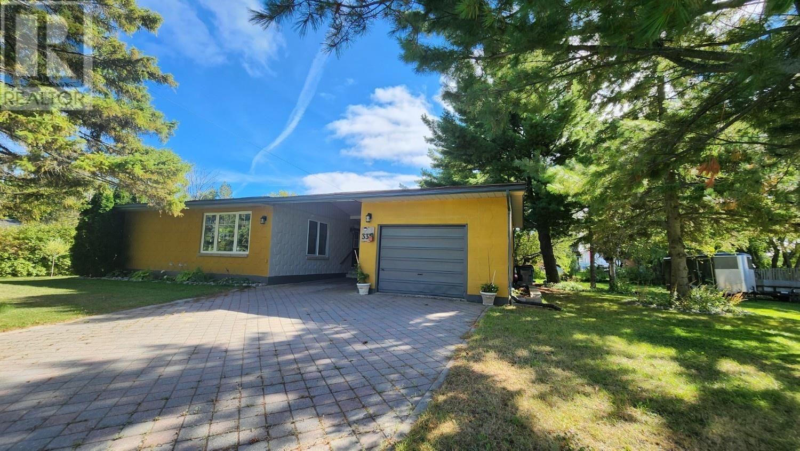
Highlights
Description
- Home value ($/Sqft)$260/Sqft
- Time on Housefulnew 25 hours
- Property typeSingle family
- Year built1967
- Mortgage payment
Moving in ready & cosy 4 level backsplit 5 bed/2bath.Situated in a corner & double lot, it offers space for several toys. Renovated all throughout in recent years, it is a piece of mind for buyers. Large hallway with triple closets, porcelain tile, vault ceiling brings you to a bright living room. Kitchen w/gas range cooktop, wall oven, large and deep sink, range hood, granite counters and lots of cabinetry. An oak stairs with metal spindles leads you to upper & lower level. Modern main 4 piece bathroom w/porcelain tile, double sink, quartz counter, niche & double shower head , double mirrors and sconces was renovated in 2022. Master bedroom w/his/her closet and 2 other bedrooms w/ closet are fair sized. Lower level display an family room w/ electric fireplace, 50'TV, 2 bedrooms (1 w/ wardrobe), another full 3 piece & large laundry w/lots of storage. Neutral colours all throughout. Both bathrooms have heated flooring. Basement offers space for storage , utility room & workshop. Appliances included: Existing SS gas stove, French style Fridge, Dishwasher, Range hood, Washer and Drier; 50' TV and Bracket at family room. Picnic table. Other updates are: Roof (2022), Furnace (2023),9 Windows (2022 - 9 of 14 replaced), Exterior Paint(2024),HWT Anode replaced (2025), Humidifier. 1 car garage, garage door opener w/RC, carport that fits a truck, shed, treeded lot. (id:63267)
Home overview
- Cooling Air exchanger
- Heat source Natural gas
- Heat type Forced air
- Sewer/ septic Sanitary sewer
- Has garage (y/n) Yes
- # full baths 2
- # total bathrooms 2.0
- # of above grade bedrooms 5
- Flooring Hardwood
- Subdivision Earlton
- Lot size (acres) 0.0
- Building size 1830
- Listing # Sm252645
- Property sub type Single family residence
- Status Active
- Bathroom 9.6m X 6.1m
Level: 2nd - Primary bedroom 12.8m X NaNm
Level: 2nd - Bedroom 10.6m X 9.11m
Level: 2nd - Bedroom 10.4m X NaNm
Level: 2nd - Bathroom 9.1m X NaNm
Level: Basement - Bedroom 9.8m X 7.6m
Level: Basement - Family room 18.2m X NaNm
Level: Basement - Utility 26.7m X 26.7m
Level: Basement - Laundry 9.11m X 7.2m
Level: Basement - Bedroom 10.8m X 9.1m
Level: Basement - Kitchen 20.2m X 12m
Level: Main - Foyer 26.7m X NaNm
Level: Main - Living room 19m X 13.8m
Level: Main
- Listing source url Https://www.realtor.ca/real-estate/28865399/33-eighth-st-earlton-earlton
- Listing type identifier Idx

$-1,267
/ Month

