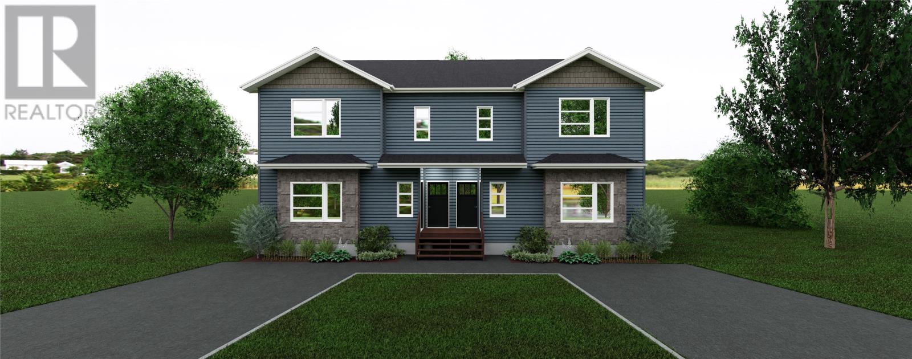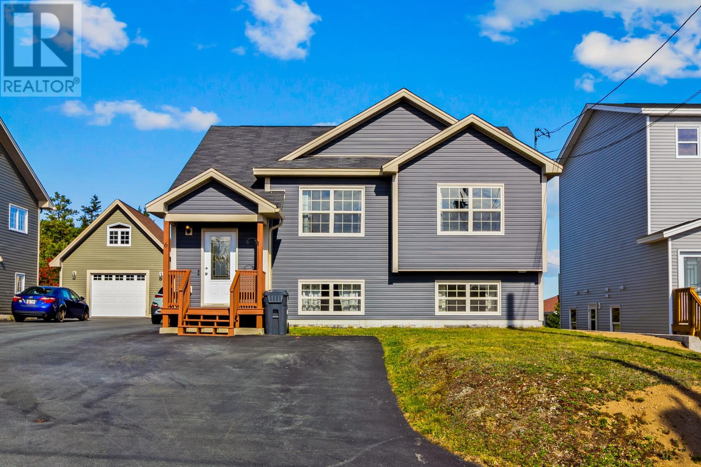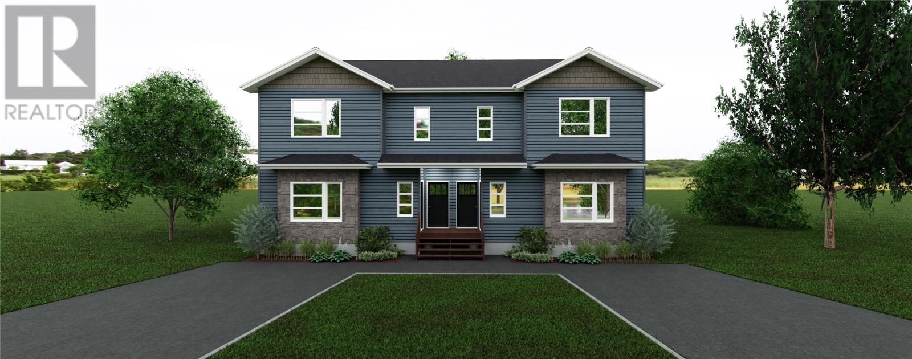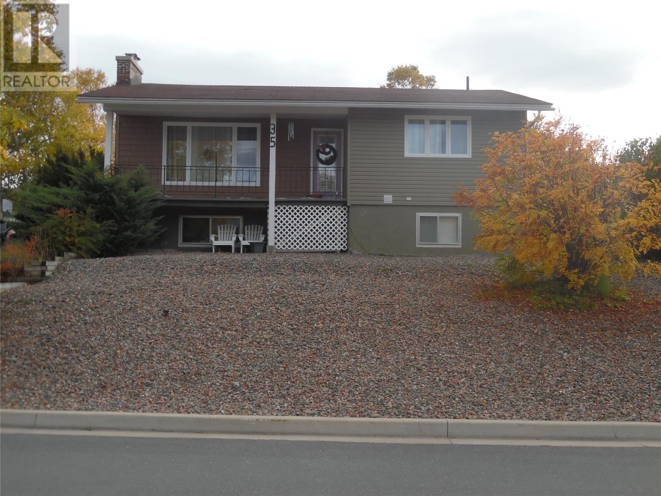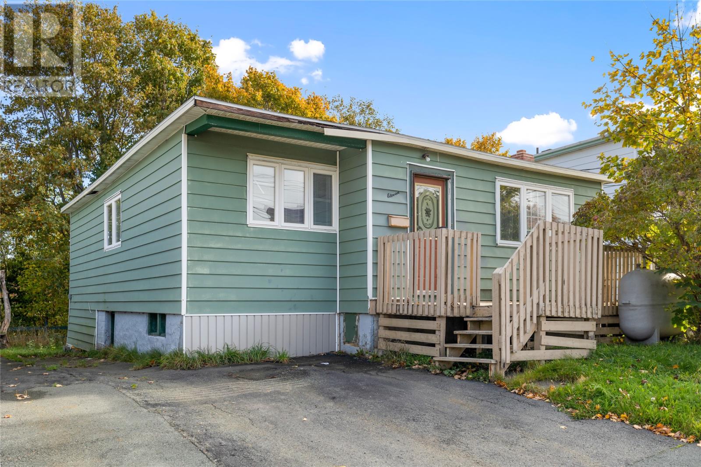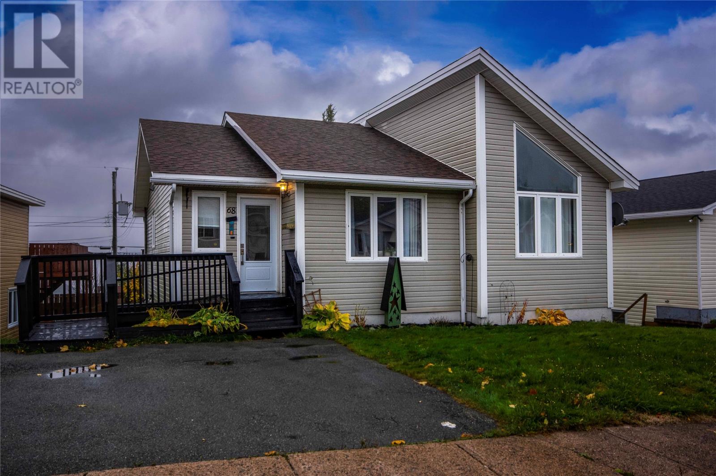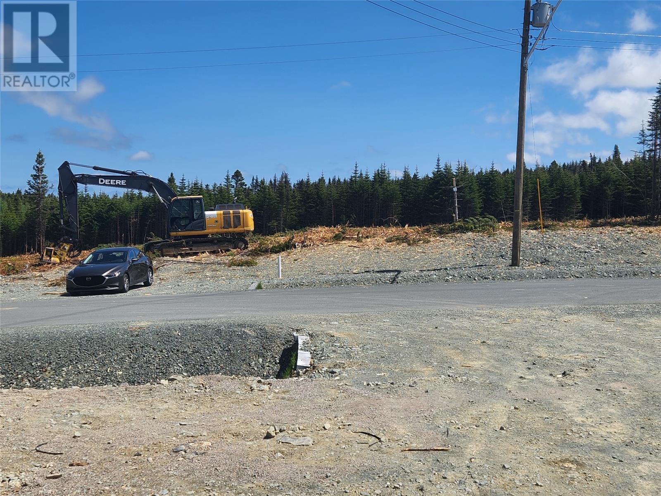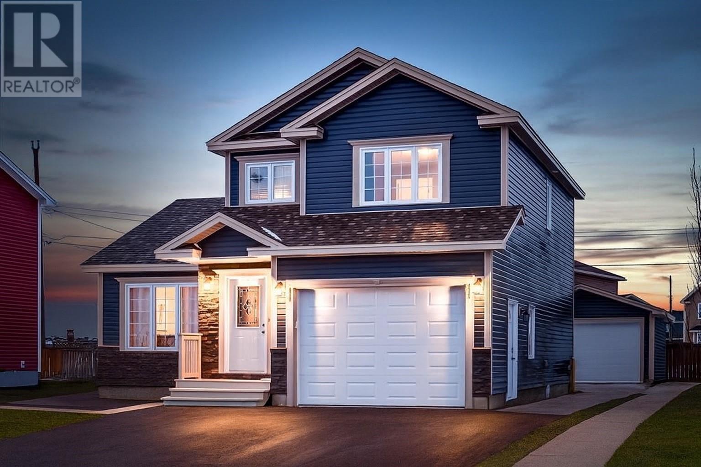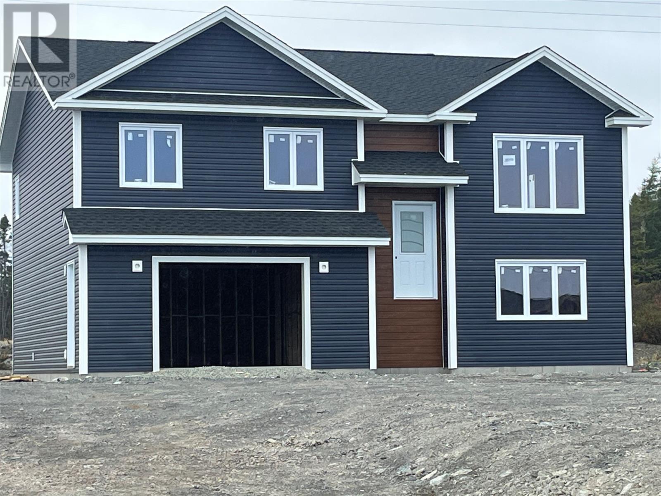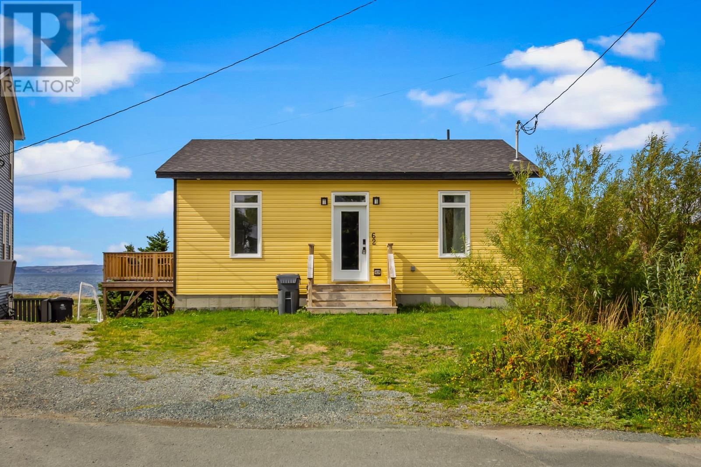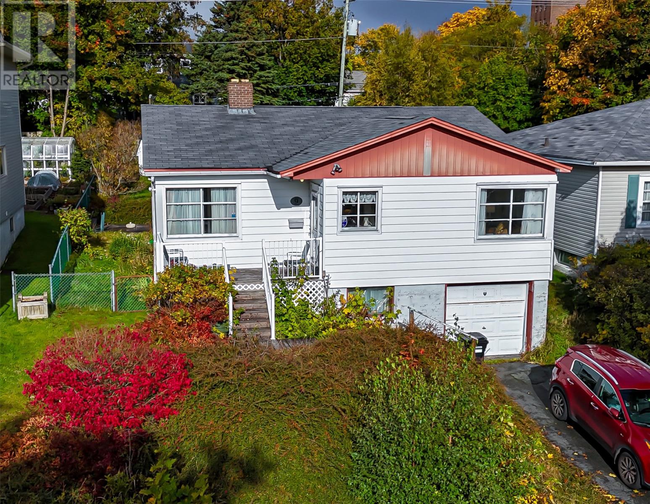- Houseful
- NL
- Arnold's Cove
- A0B
- 75 Main Rd
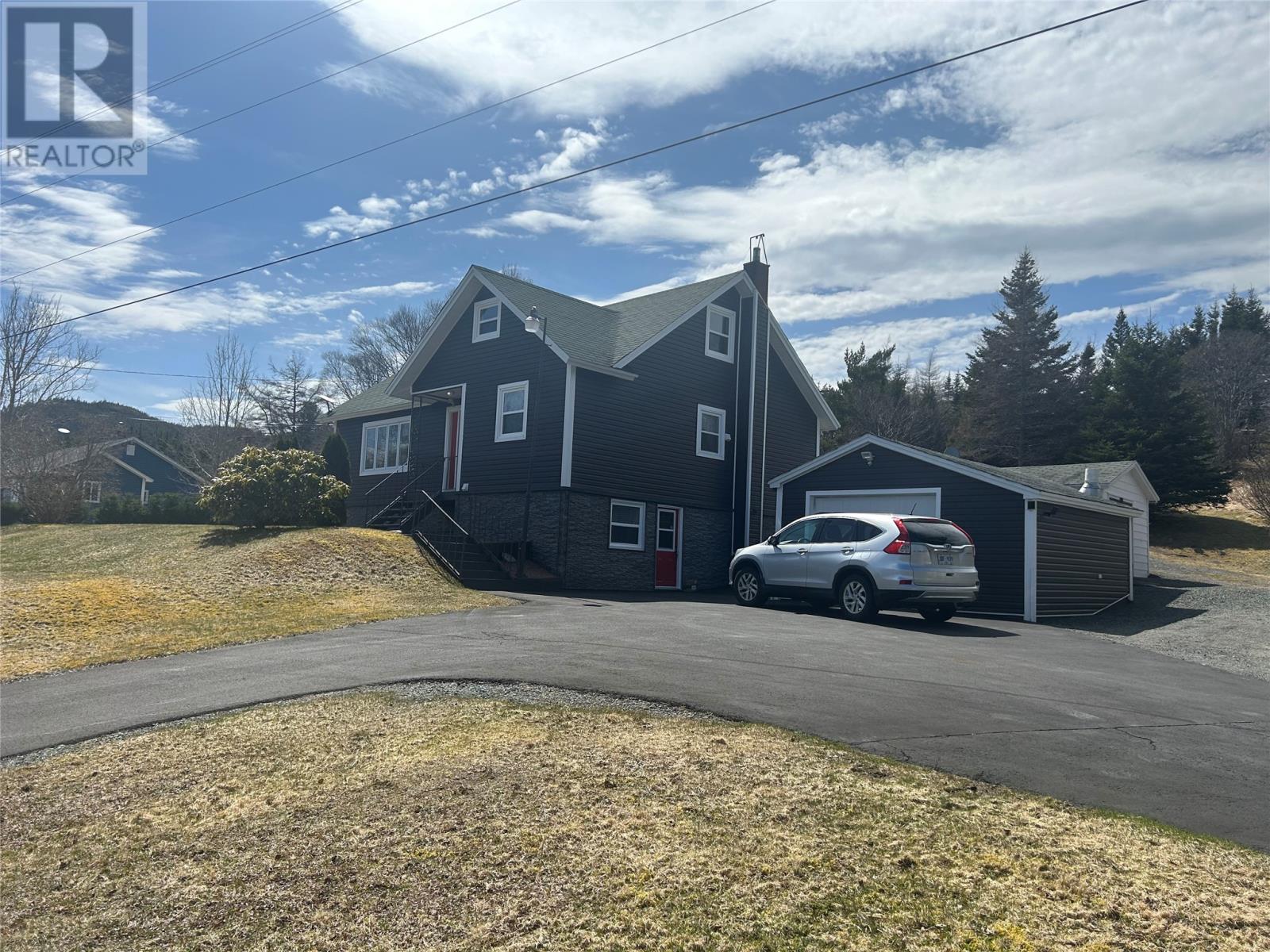
Highlights
Description
- Home value ($/Sqft)$94/Sqft
- Time on Houseful173 days
- Property typeSingle family
- Year built1961
- Mortgage payment
A Lovely Meticulously cared for home located in Goobie's just 20 minutes' drive from the town of Clarenville. The Home is located on a well-manicured spacious lot. Everything is Pristine both inside and out. Upon entering the home, you get a sense of pride in ownership. The Kitchen is open to dining area with patio doors extending the living area onto the deck and the back yard. The Living room is very spacious. To the right lie two bedrooms and a lovely bathroom. Up the stairs to the second Storey, you will find three more rooms that can be bedrooms plus there are storage areas as well. The lower level has a spacious in-law suite with ground level entry. As well as a furnace room(wood), a workshop and a laundry room. There are many unique things about this home such as the cleaning mechanism for the chimney and a wood conveyer belt running from the shed to the wood box in the furnace room. This home has been renovated inside and outside. It's move in ready. For the man in the family there is a detached garage, and a 12 X 16 ft shed. This property is a must see! (id:63267)
Home overview
- Heat source Electric, wood
- Sewer/ septic Septic tank
- Has garage (y/n) Yes
- # full baths 2
- # total bathrooms 2.0
- # of above grade bedrooms 5
- Flooring Ceramic tile, laminate, other
- View Ocean view
- Lot desc Landscaped
- Lot size (acres) 0.0
- Building size 2670
- Listing # 1284414
- Property sub type Single family residence
- Status Active
- Bedroom 10m X 15m
Level: 2nd - Bedroom 12.6m X 7m
Level: 2nd - Not known 12m X 6.1m
Level: 2nd - Hobby room 9m X 7m
Level: Basement - Porch 9m X 7m
Level: Basement - Not known 11m X 9m
Level: Basement - Workshop 11m X 5.6m
Level: Basement - Not known 14.6m X 8.1m
Level: Basement - Utility 10m X 9m
Level: Basement - Bathroom (# of pieces - 1-6) 9.4m X 5m
Level: Basement - Not known 10m X 9m
Level: Basement - Not known 16.3m X 8.6m
Level: Basement - Primary bedroom 13m X 11.6m
Level: Main - Foyer 8m X 6m
Level: Main - Kitchen 12m X 9.6m
Level: Main - Bedroom 12m X 11.6m
Level: Main - Bathroom (# of pieces - 1-6) 8m X 7.1m
Level: Main - Dining room 13.6m X 9.6m
Level: Main - Living room 19m X 12m
Level: Main
- Listing source url Https://www.realtor.ca/real-estate/28242992/75-main-road-goobies
- Listing type identifier Idx

$-666
/ Month

