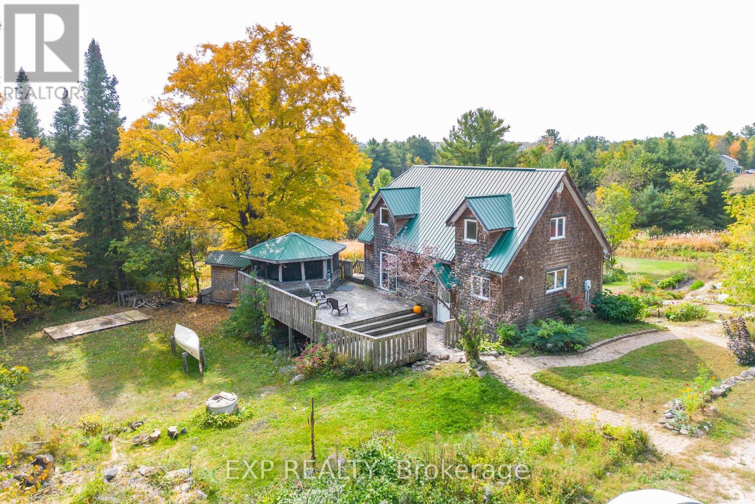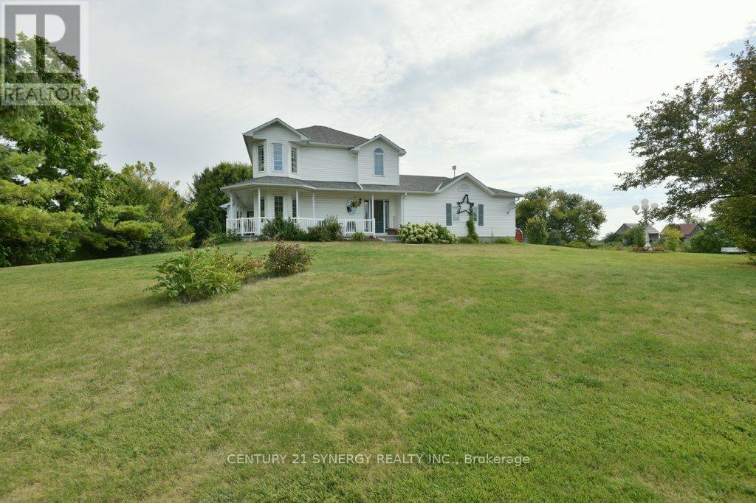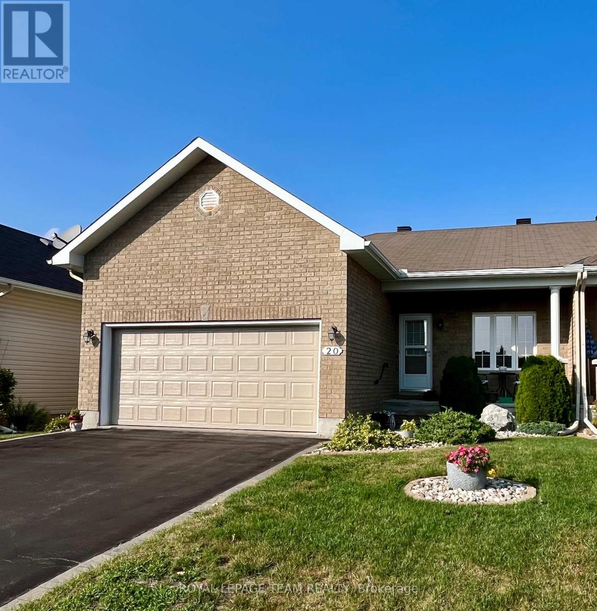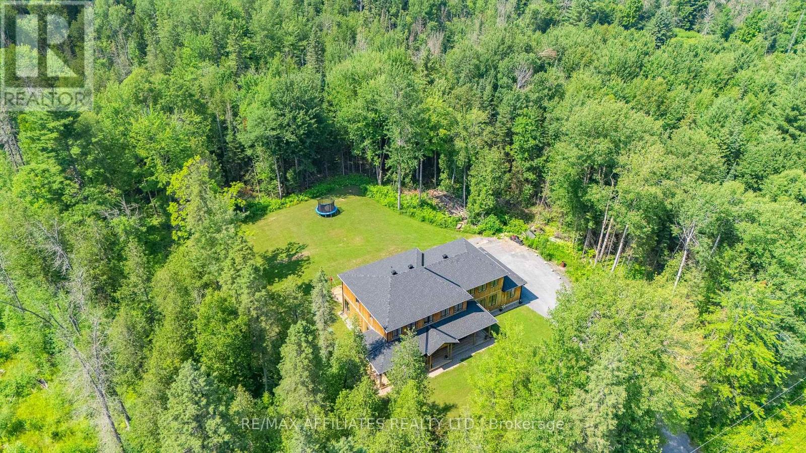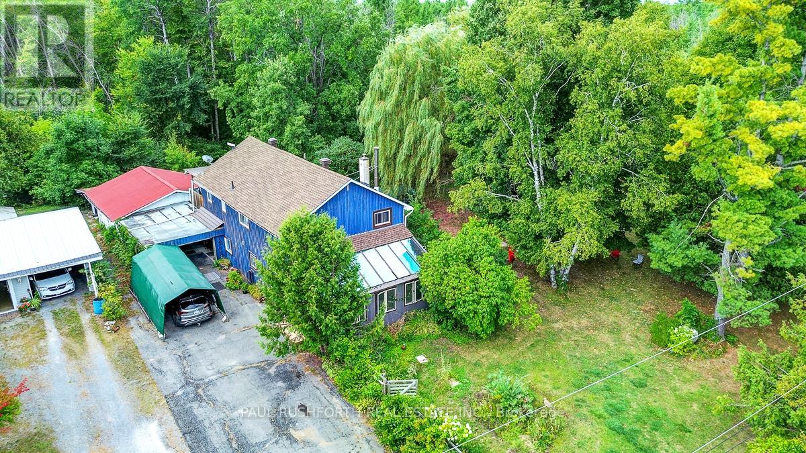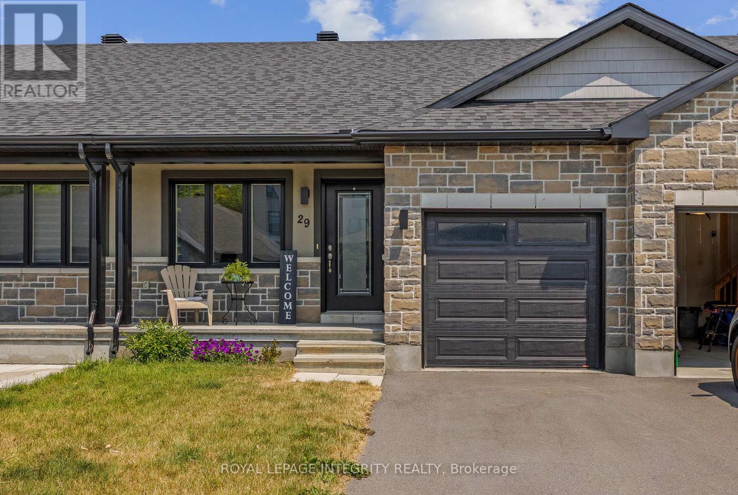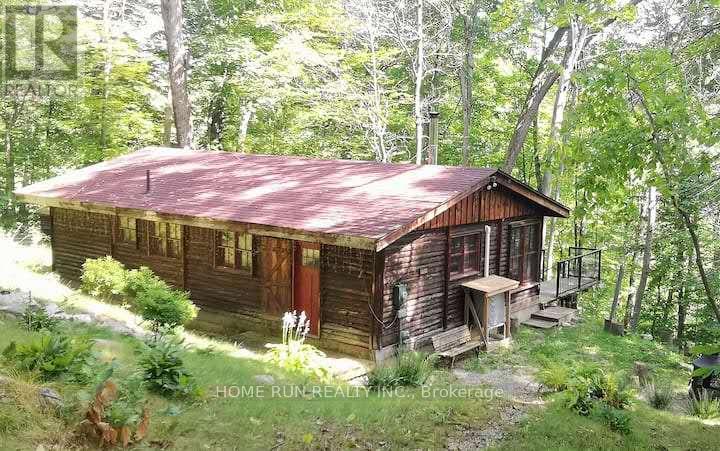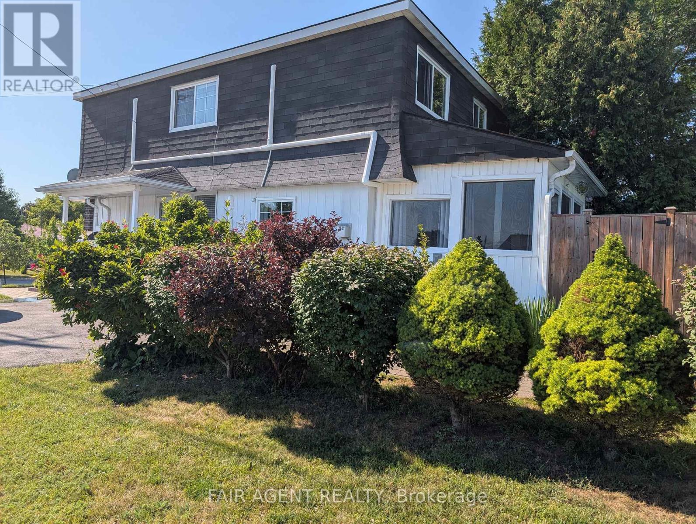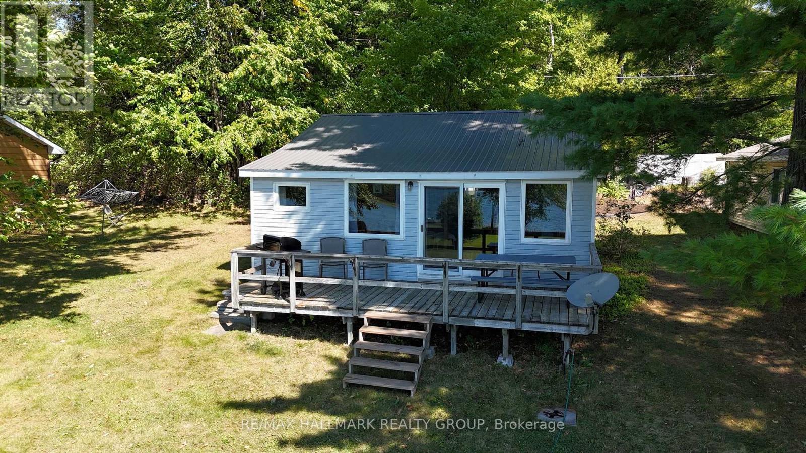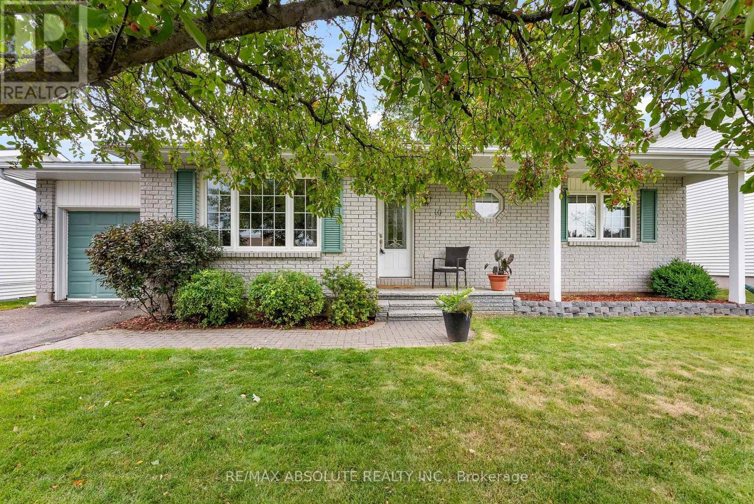
Highlights
Description
- Time on Housefulnew 5 hours
- Property typeSingle family
- StyleBungalow
- Median school Score
- Mortgage payment
Charming 3 bedroom, 1 and a half bathroom bungalow located in one of Arnprior's most sought-after neighbourhoods! The main level features a well designed eat-in kitchen with picture window and door to rear yard, a spacious living room also with picture window, three generously sized bedrooms and a full bathroom completes the main floor. The lower level offers a cozy recreation room with a natural gas fireplace, convenient powder room, laundry, additional room which would make a great home office, gym, or den, loads of storage space on this level! Outdoors enjoy a large partially fenced yard with perennial beds, garden shed and plenty of privacy. A clean, well maintained home with great potential in a desirable location. Arnprior is just a short 25 minute commute to Kanata and offers hospital, French and English schools, library, museum, churches, movie theatre, bowling alley, shops, restaurants, beaches, walking and nature trails and so much more! (id:63267)
Home overview
- Cooling Central air conditioning
- Heat source Natural gas
- Heat type Forced air
- Sewer/ septic Sanitary sewer
- # total stories 1
- # parking spaces 2
- Has garage (y/n) Yes
- # full baths 1
- # half baths 1
- # total bathrooms 2.0
- # of above grade bedrooms 3
- Has fireplace (y/n) Yes
- Subdivision 550 - arnprior
- Directions 1560773
- Lot size (acres) 0.0
- Listing # X12389539
- Property sub type Single family residence
- Status Active
- Office 3.292m X 3.634m
Level: Lower - Recreational room / games room 3.785m X 6.086m
Level: Lower - Utility 2.75m X 7.87m
Level: Lower - Foyer 1.322m X 1.934m
Level: Main - Living room 3.847m X 4.238m
Level: Main - Bedroom 3.731m X 3.167m
Level: Main - Bathroom 2.958m X 1.702m
Level: Main - Primary bedroom 3.481m X 3.982m
Level: Main - Bedroom 3.738m X 3.018m
Level: Main - Kitchen 3.976m X 5.8222m
Level: Main
- Listing source url Https://www.realtor.ca/real-estate/28831853/10-maple-drive-arnprior-550-arnprior
- Listing type identifier Idx

$-1,600
/ Month

