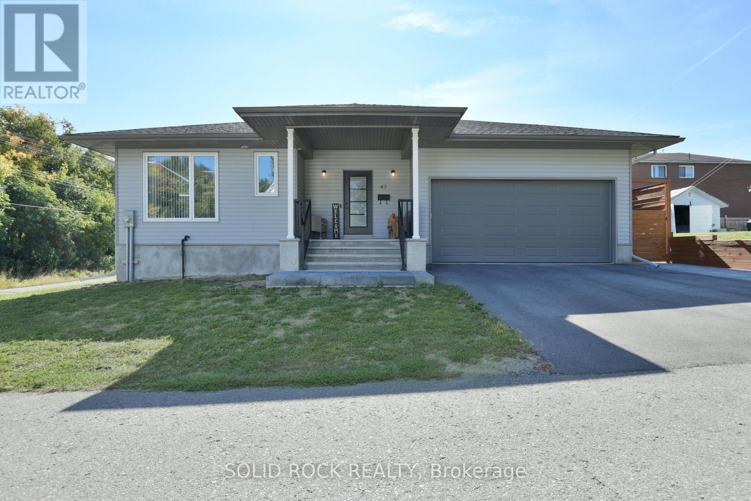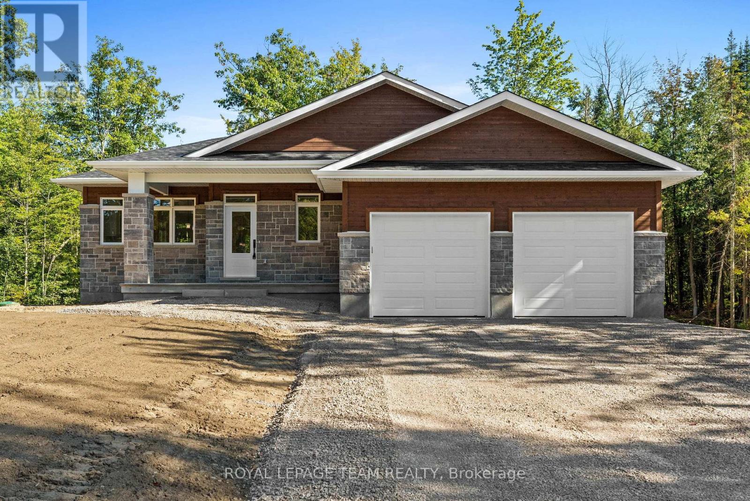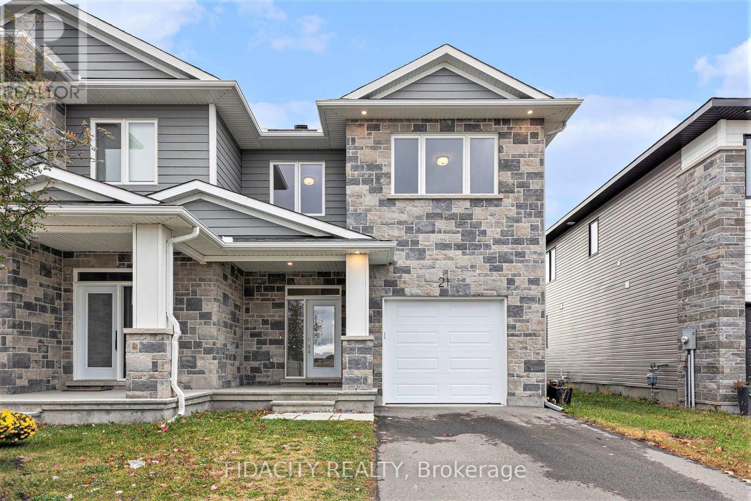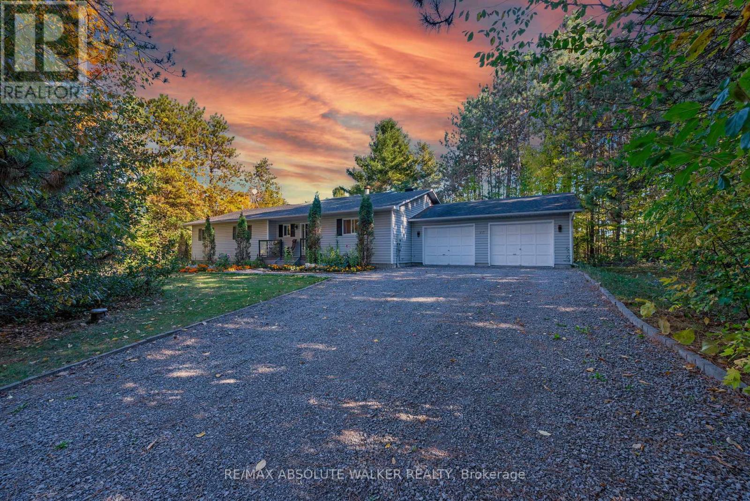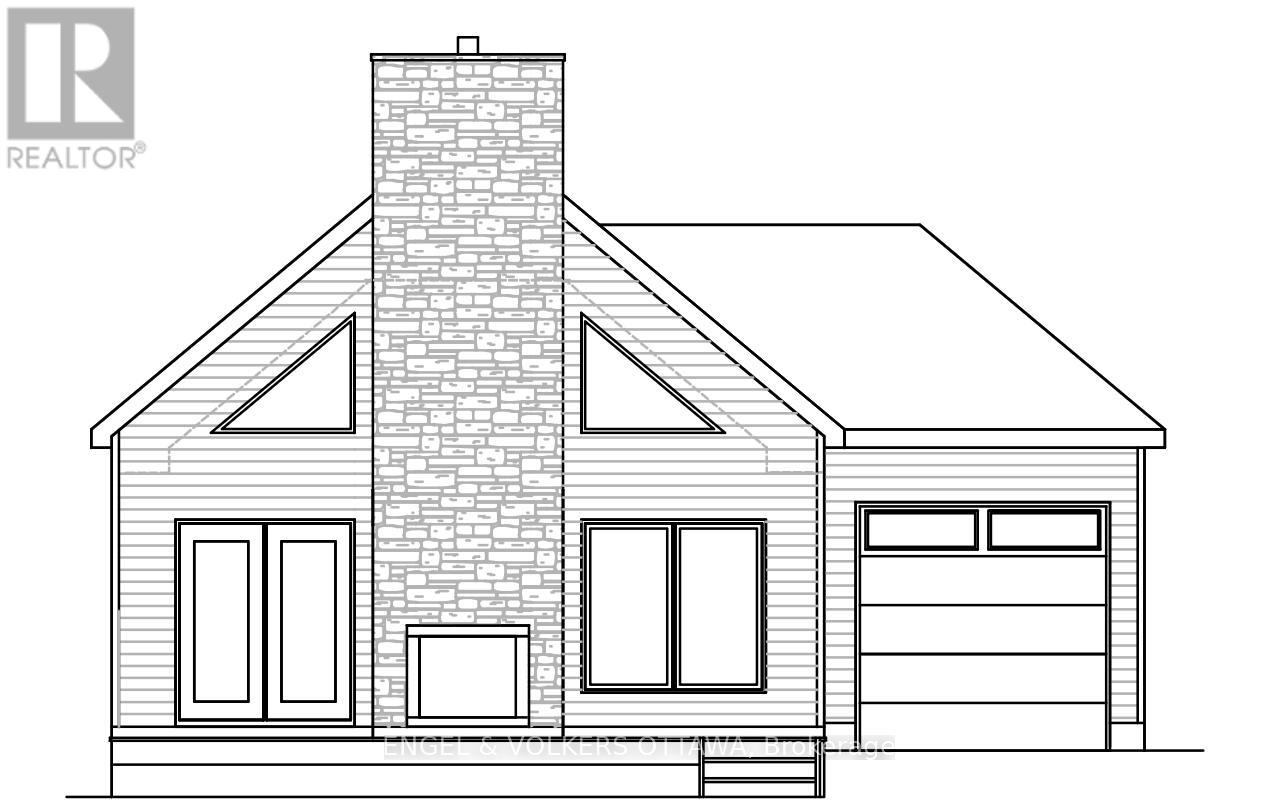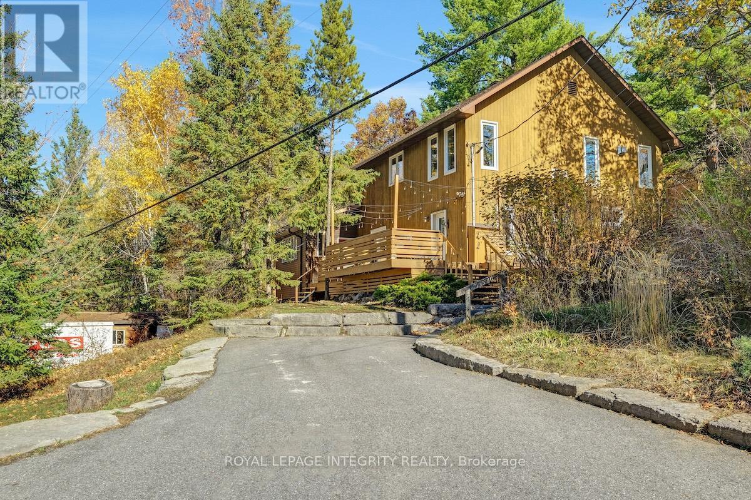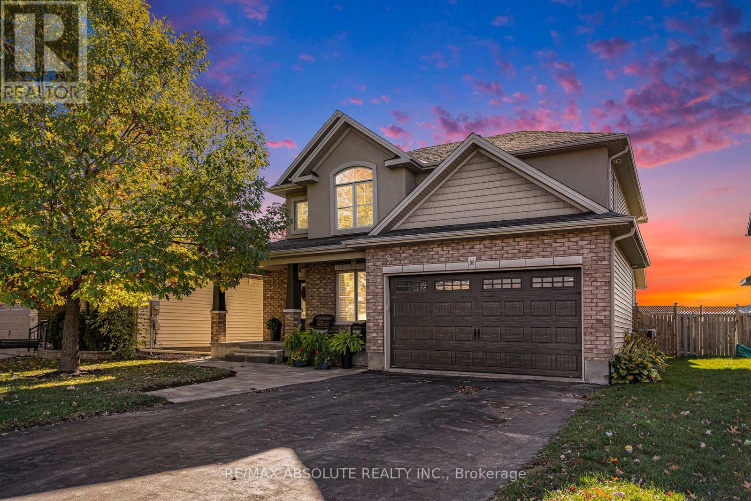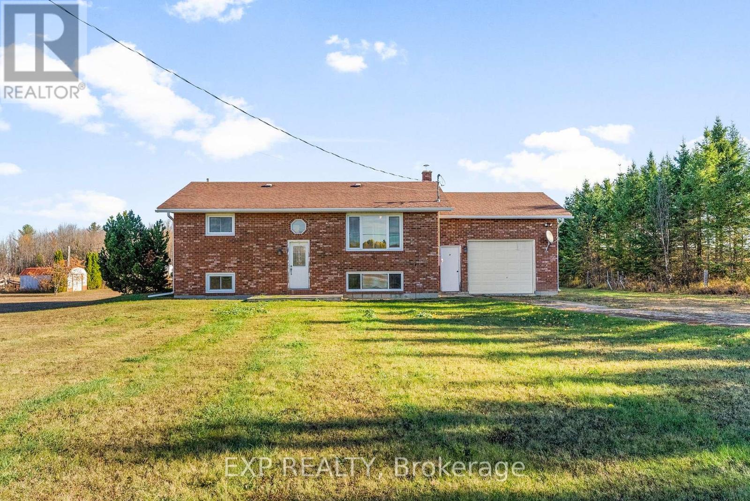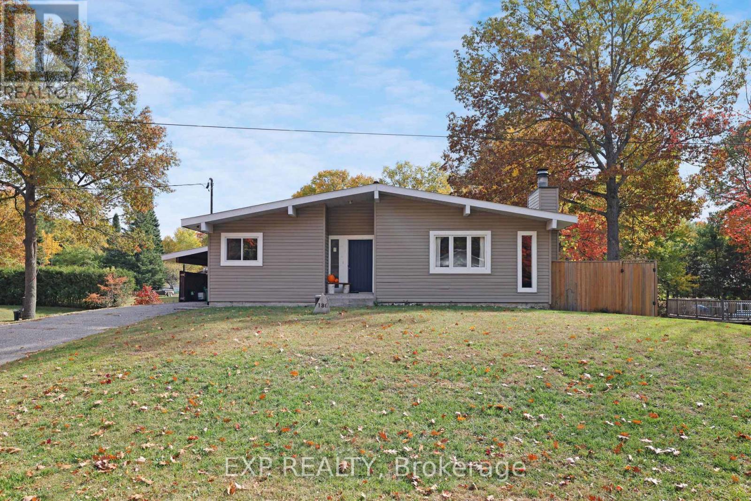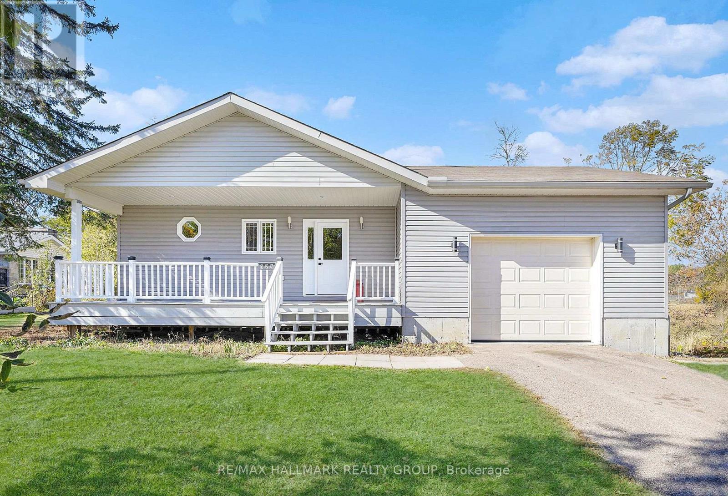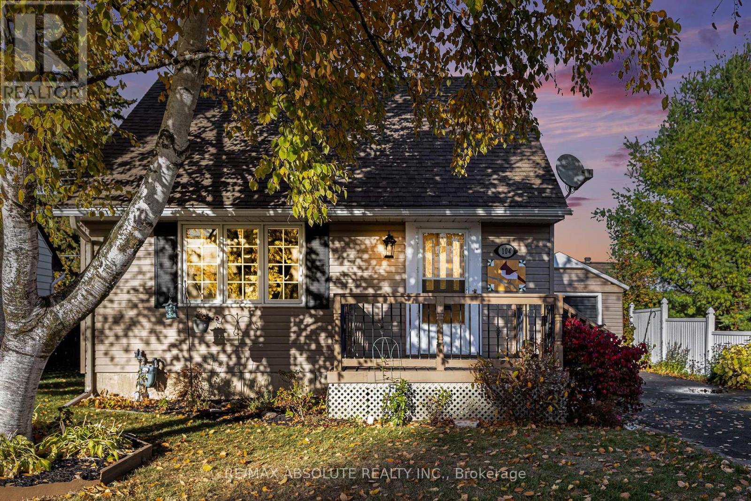
Highlights
Description
- Time on Housefulnew 4 hours
- Property typeSingle family
- Median school Score
- Mortgage payment
Nestled in the heart of Arnprior and surrounded by mature trees, this charming 1-storey home offers the perfect blend of comfort and convenience. Featuring 2 + 1 bedrooms, an updated kitchen, and beautiful original hardwood floors, it's ideal for first-time buyers, downsizers, or anyone seeking a quiet lifestyle close to all amenities. The finished basement includes a large rec room, bedroom, and laundry room. Enjoy your morning coffee on the front balcony or relax on the back deck overlooking the garden. Additional features include a detached garage, small shed, direct gas line for the BBQ, and rough-in for central vacuum. Arnprior offers small-town charm, scenic views of the Ottawa and Madawaska Rivers, vibrant local shops, excellent recreation, top-rated schools, and an easy commute to Ottawa making it perfect for families, professionals, and retirees alike. Book your Showing Today! ** This is a linked property.** (id:63267)
Home overview
- Cooling Central air conditioning
- Heat source Natural gas
- Heat type Forced air
- Sewer/ septic Sanitary sewer
- # total stories 2
- # parking spaces 3
- Has garage (y/n) Yes
- # full baths 1
- # total bathrooms 1.0
- # of above grade bedrooms 3
- Community features School bus, community centre
- Subdivision 550 - arnprior
- Lot desc Landscaped
- Lot size (acres) 0.0
- Listing # X12480981
- Property sub type Single family residence
- Status Active
- 2nd bedroom 3.35m X 2.76m
Level: 2nd - Primary bedroom 2.81m X 3.75m
Level: 2nd - Laundry 2.89m X 3.62m
Level: Basement - 3rd bedroom 2.89m X 3.23m
Level: Basement - Recreational room / games room 3.81m X 6.95m
Level: Basement - Dining room 2.84m X 3.58m
Level: Main - Living room 4.9m X 3.55m
Level: Main - Bathroom 2.33m X 1.52m
Level: Main - Kitchen 2.33m X 4.24m
Level: Main
- Listing source url Https://www.realtor.ca/real-estate/29029812/104-third-avenue-n-arnprior-550-arnprior
- Listing type identifier Idx

$-1,253
/ Month

