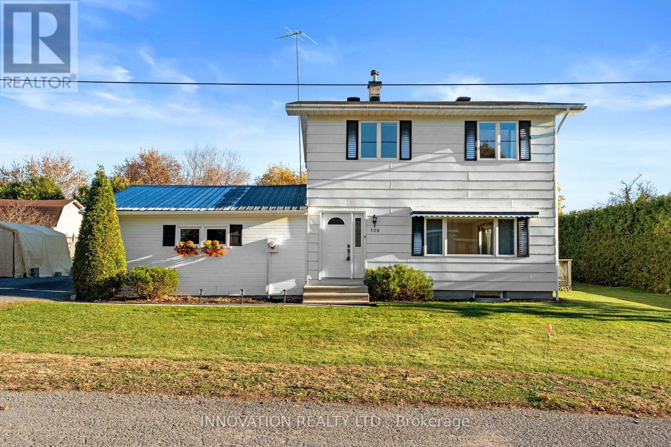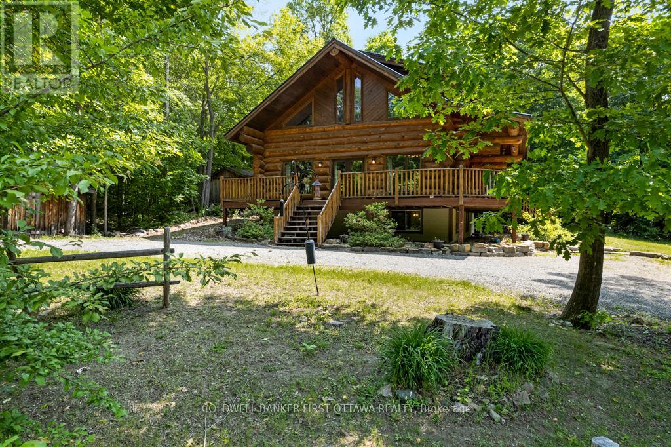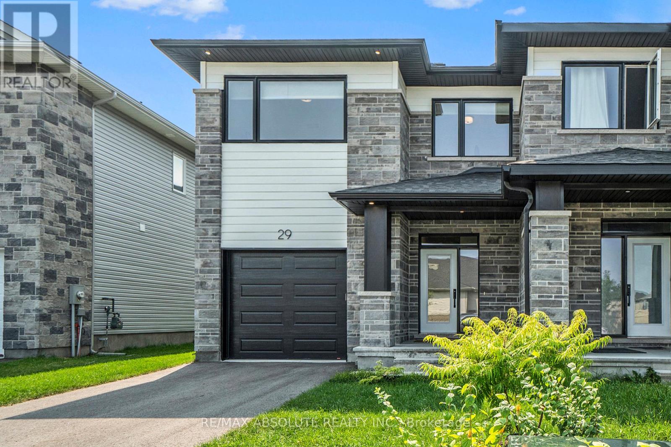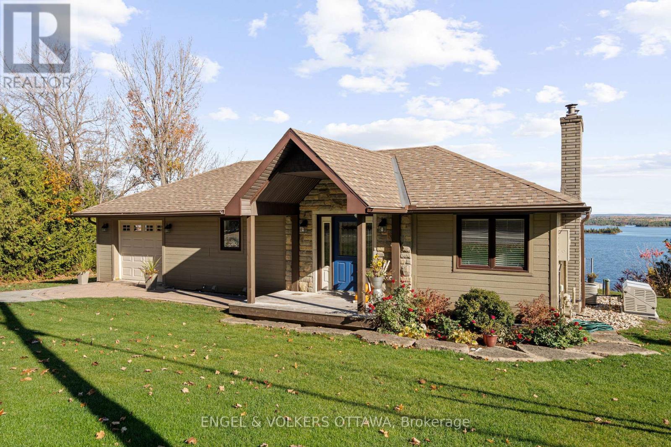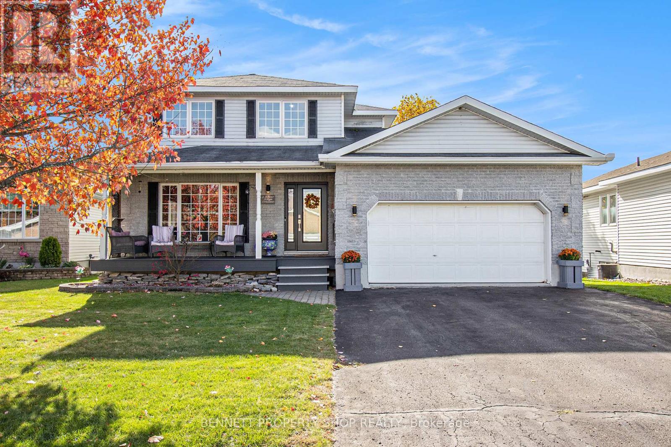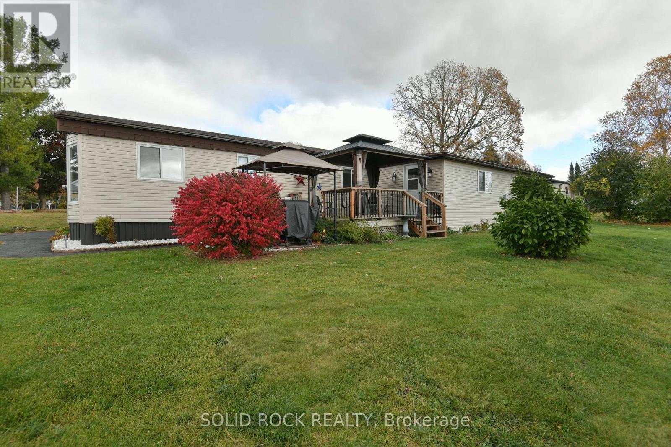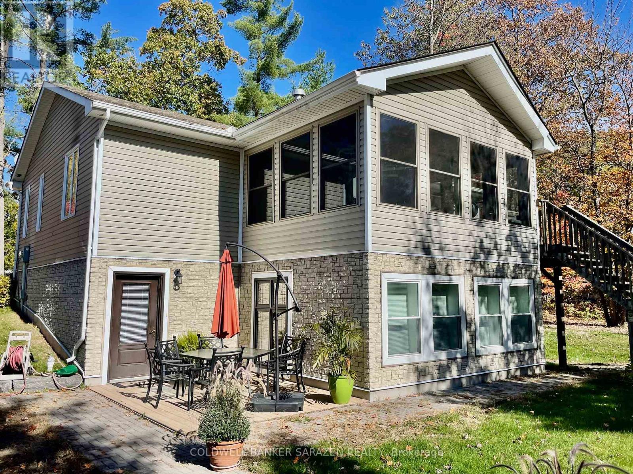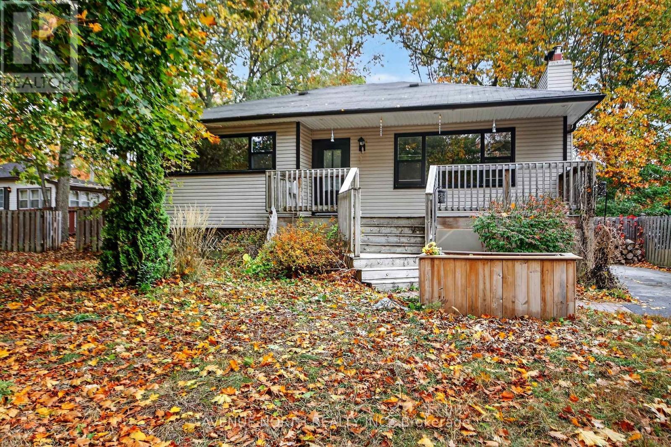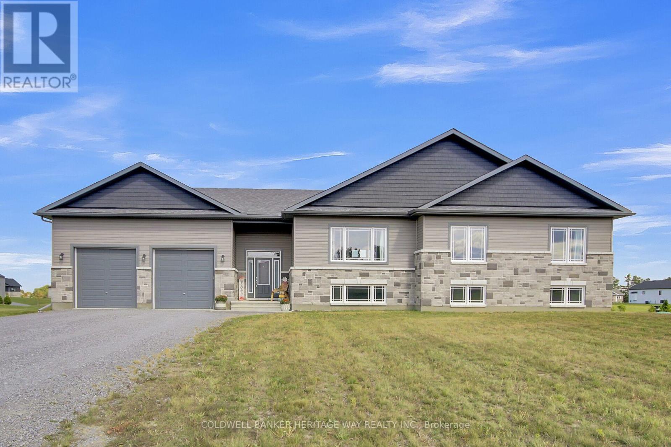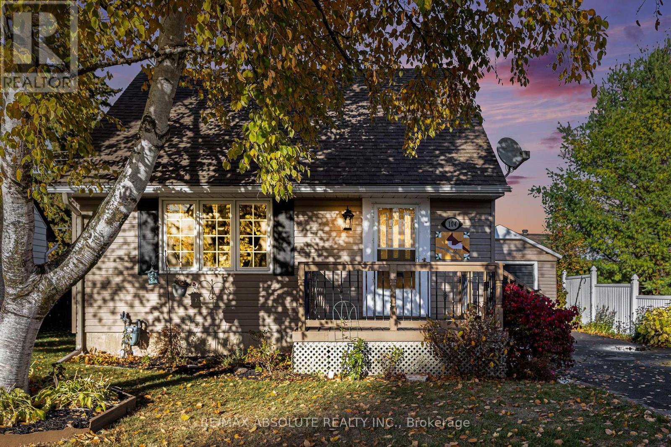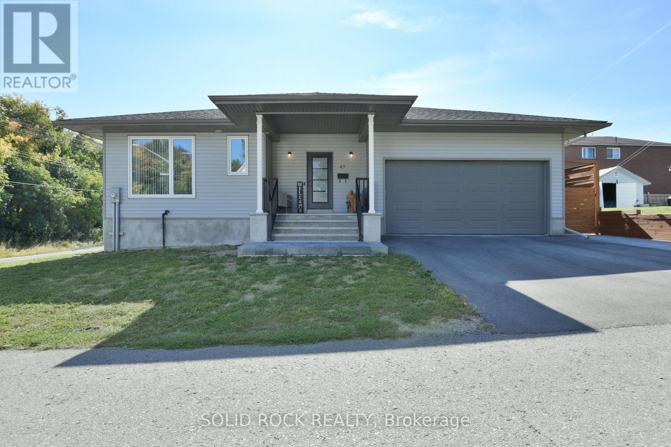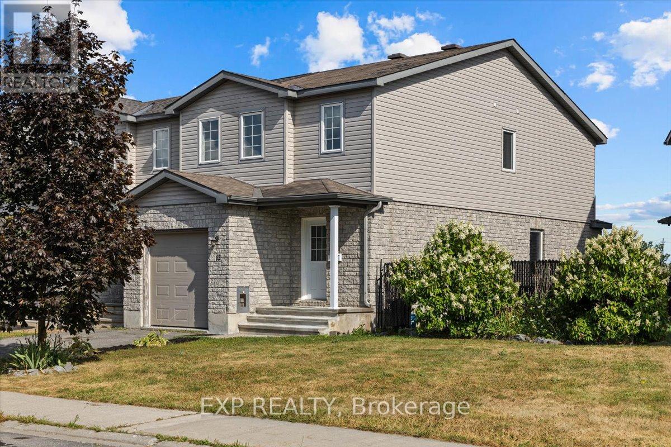
Highlights
Description
- Time on Houseful46 days
- Property typeSingle family
- Median school Score
- Mortgage payment
Spacious End Unit in Charming Arnprior! Discover the perfect blend of space, comfort, and convenience in this beautifully maintained end-unit townhome, tucked away on a quiet cul-de-sac in the heart of Arnprior. Set on an oversized lot with mature gardens and an extra-wide front yard, this home offers a rare combination of privacy and community. Step inside to a bright, open-concept main floor featuring gleaming hardwood floors, a spacious living area, and a stylish kitchen with ample cabinetry, a full pantry, generous counter space, and a functional island ideal for everyday living and entertaining. The adjoining dining area opens onto a fully fenced backyard with both deck and patio spaces, perfect for summer BBQs or relaxing evenings. A separate side patio adds an extra touch of outdoor serenity. Upstairs, the large primary bedroom offers a true retreat, complete with a walk-in closet and a sleek 3-piece ensuite featuring a luxurious 5-foot glass shower. Two additional bedrooms, a full 4-piece bathroom, and second-floor laundry complete the upper level. The fully finished basement expands your living space with a cozy rec room and built-in wet bar, along with a dedicated office area, perfect for working from home or hosting guests. Whether you're a growing family or simply looking for more room to live, work, and unwind, this exceptional home checks all the boxes. The sellers are providing a $5,000 rebate to assist with the cost of carpet replacement. (id:63267)
Home overview
- Cooling Central air conditioning
- Heat source Natural gas
- Heat type Forced air
- Sewer/ septic Sanitary sewer
- # total stories 2
- # parking spaces 2
- Has garage (y/n) Yes
- # full baths 2
- # half baths 1
- # total bathrooms 3.0
- # of above grade bedrooms 3
- Subdivision 550 - arnprior
- Directions 2013510
- Lot size (acres) 0.0
- Listing # X12345136
- Property sub type Single family residence
- Status Active
- 2nd bedroom 3.35m X 2.94m
Level: 2nd - Primary bedroom 4.41m X 3.53m
Level: 2nd - 3rd bedroom 3.04m X 2.89m
Level: 2nd - Office 2.74m X 3.17m
Level: Lower - Recreational room / games room 5.66m X 5.23m
Level: Lower - Living room 6.22m X 3.5m
Level: Main - Kitchen 3.88m X 2.51m
Level: Main - Dining room 2.81m X 2.51m
Level: Main
- Listing source url Https://www.realtor.ca/real-estate/28734412/12-john-findlay-terrace-arnprior-550-arnprior
- Listing type identifier Idx

$-1,357
/ Month

