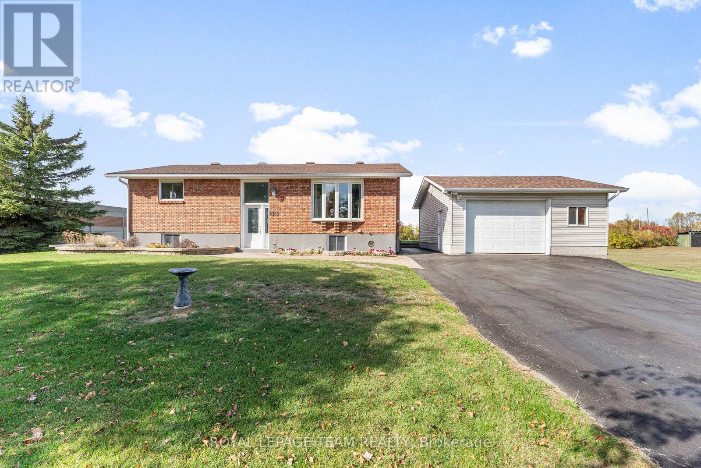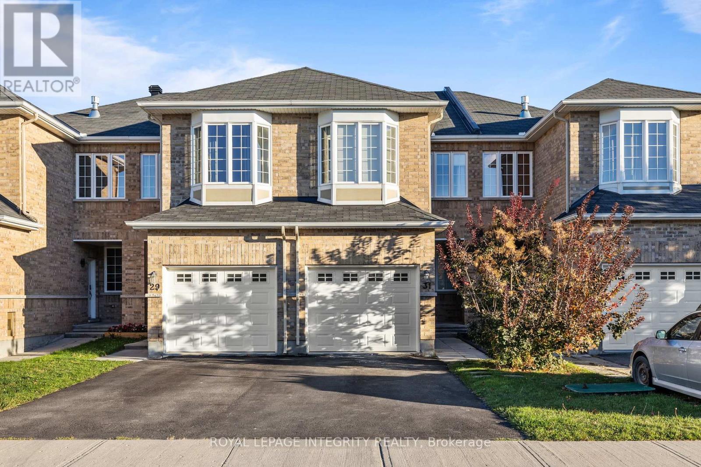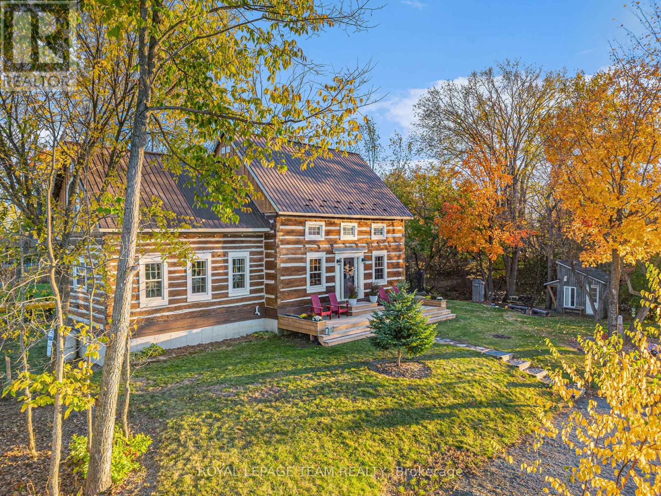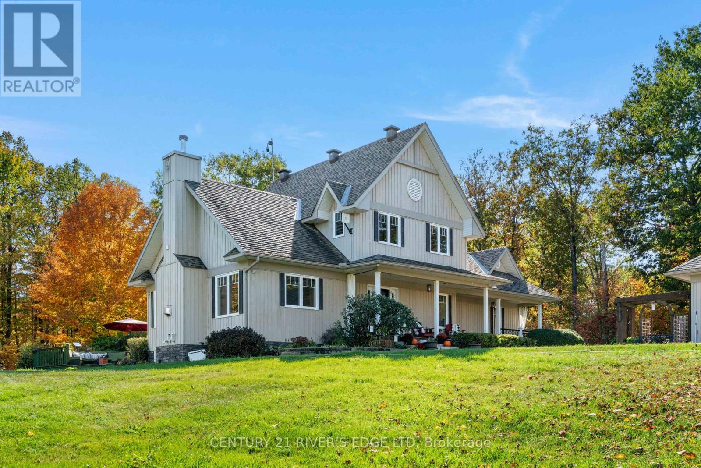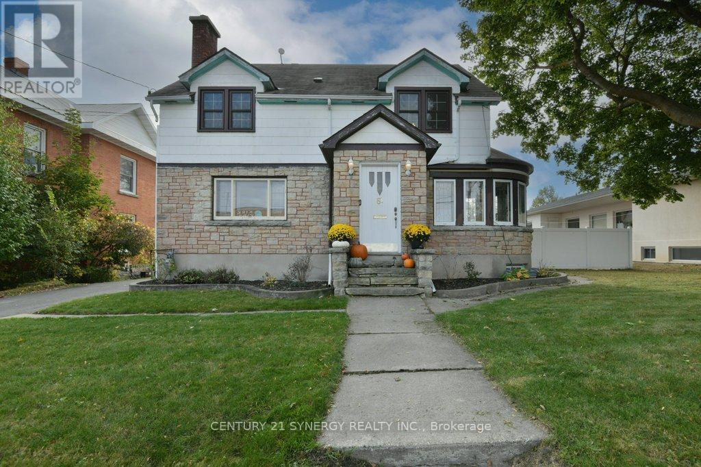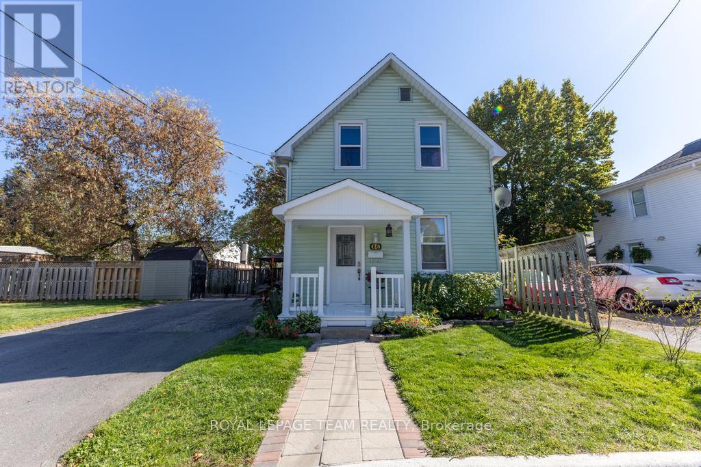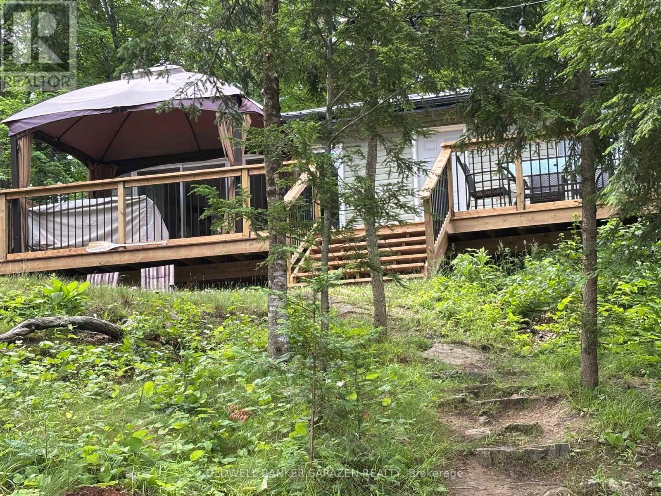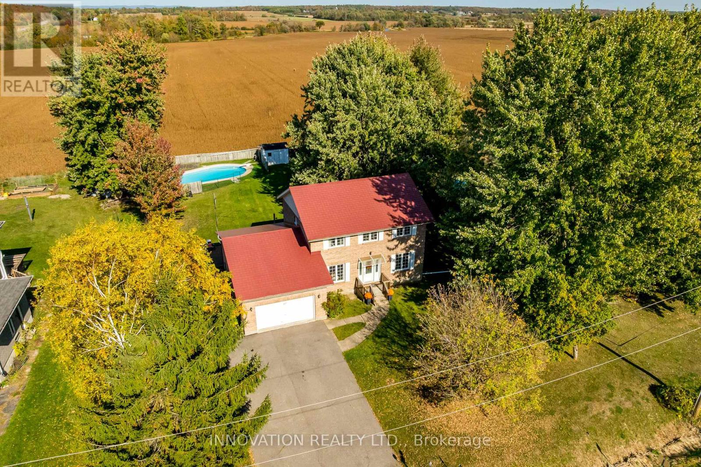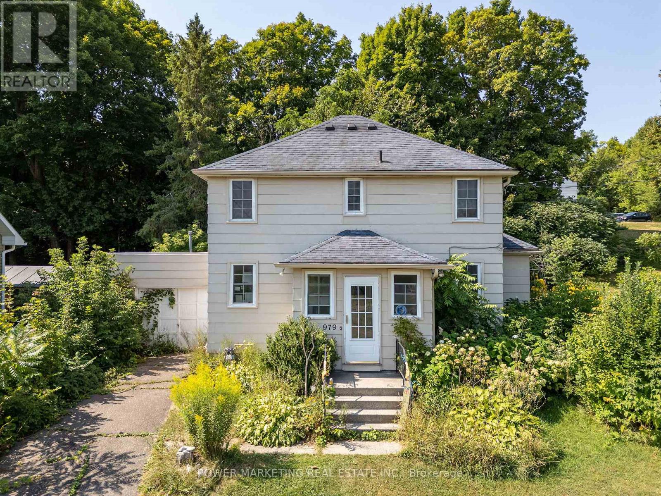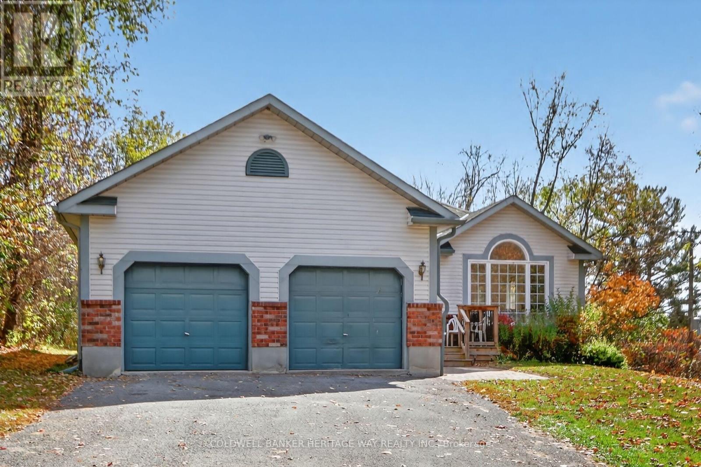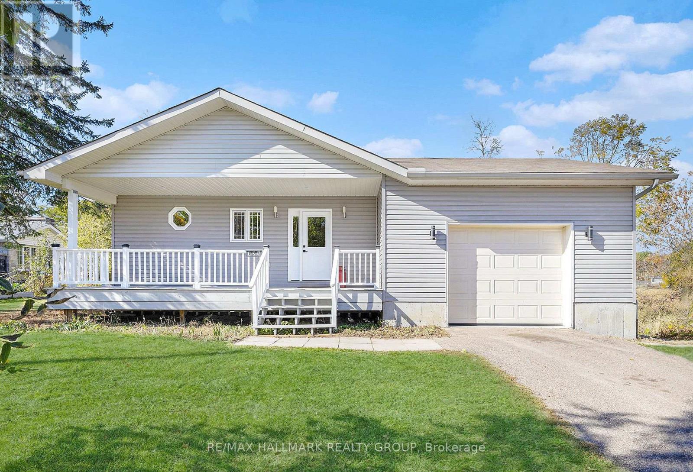
Highlights
Description
- Time on Housefulnew 6 hours
- Property typeSingle family
- StyleBungalow
- Median school Score
- Mortgage payment
This well-maintained, custom-built bungalow is situated on a quiet, dead-end street, and offers the perfect mix of comfort, privacy, and convenience. Featuring hardwood and tile flooring throughout, the bright main level includes an open kitchen with stainless-steel appliances and plenty of counter space. The spacious living room with vaulted ceiling overlooks a beautiful private backyard with a large deck, perfect for relaxing or entertaining. The semi-finished, lower-level walkout basement provides a large rec room, offering great future finishing potential. The fully finished multi-purpose room in the basement offers flexibility for an office, playroom, or guest space. The full basement bathroom adds convenience. This home sits on a generous, private lot surrounded by mature trees, with no neighbours on one side, and is a short distance to walking trails and green space. Heated by natural gas with central air conditioning for year-round comfort, this home combines small-town tranquility with easy access to nearby shops, schools, and amenities. Come and see for yourself! Some photos are virtually staged. (id:63267)
Home overview
- Cooling Central air conditioning
- Heat source Natural gas
- Heat type Forced air
- Sewer/ septic Septic system
- # total stories 1
- # parking spaces 3
- Has garage (y/n) Yes
- # full baths 2
- # total bathrooms 2.0
- # of above grade bedrooms 2
- Subdivision 550 - arnprior
- Lot size (acres) 0.0
- Listing # X12473596
- Property sub type Single family residence
- Status Active
- Utility 3.84m X 4.22m
Level: Lower - Laundry 3.64m X 2.26m
Level: Lower - Bathroom 3.02m X 1.52m
Level: Lower - Recreational room / games room 6.15m X 7.26m
Level: Lower - Primary bedroom 4.5m X 5.03m
Level: Main - Family room 3.96m X 6.96m
Level: Main - 2nd bedroom 5.19m X 3.53m
Level: Main - Bathroom 3.56m X 1.85m
Level: Main
- Listing source url Https://www.realtor.ca/real-estate/29013774/124-charlotte-street-n-arnprior-550-arnprior
- Listing type identifier Idx

$-1,413
/ Month

