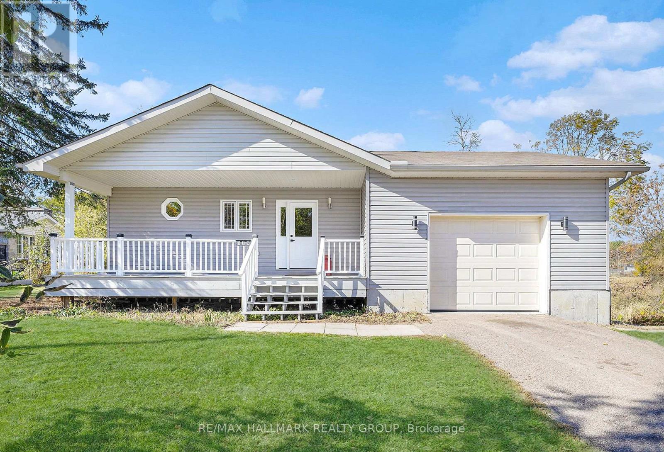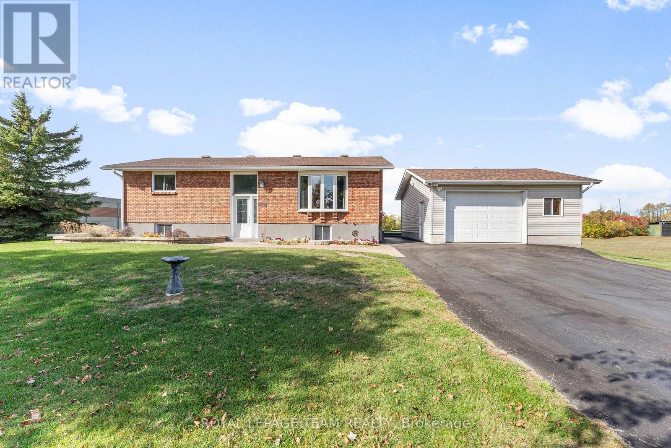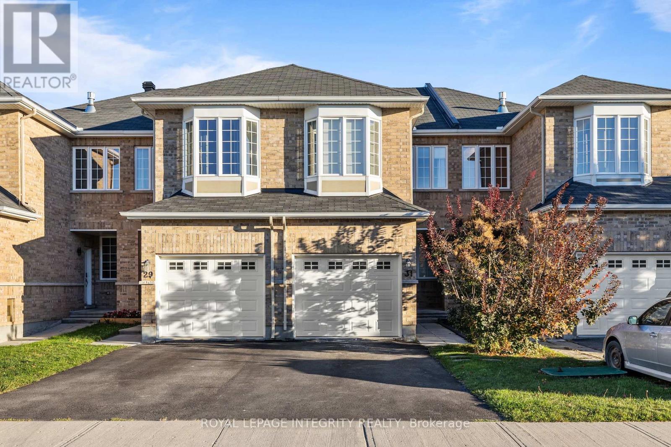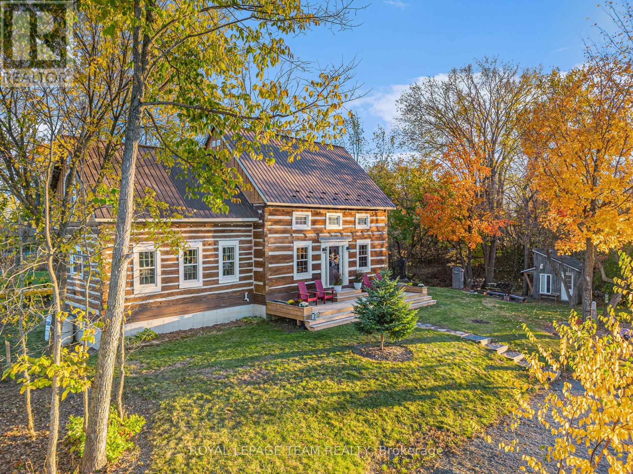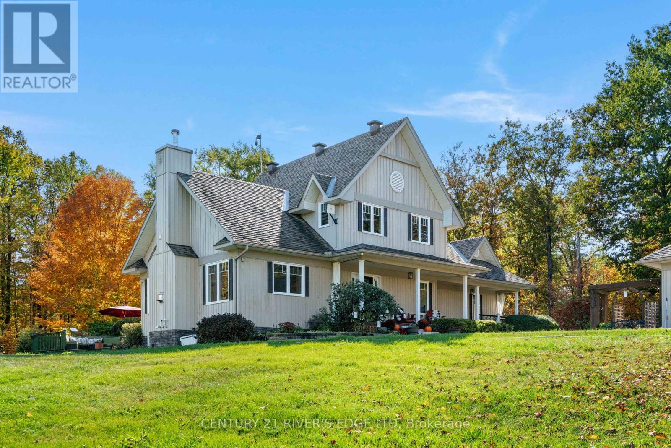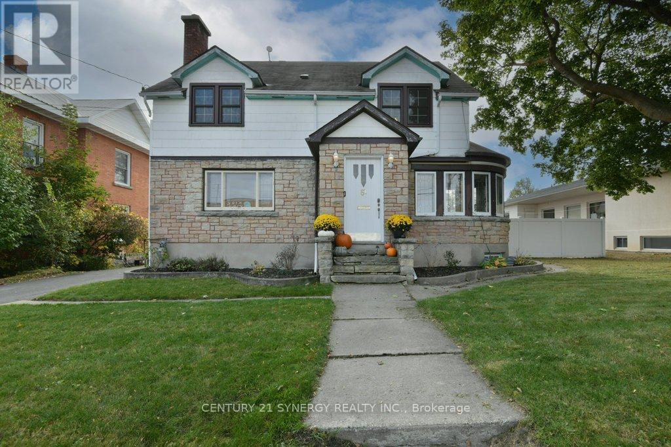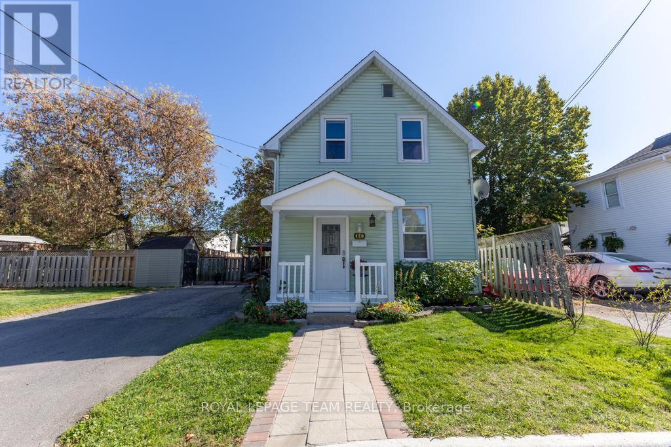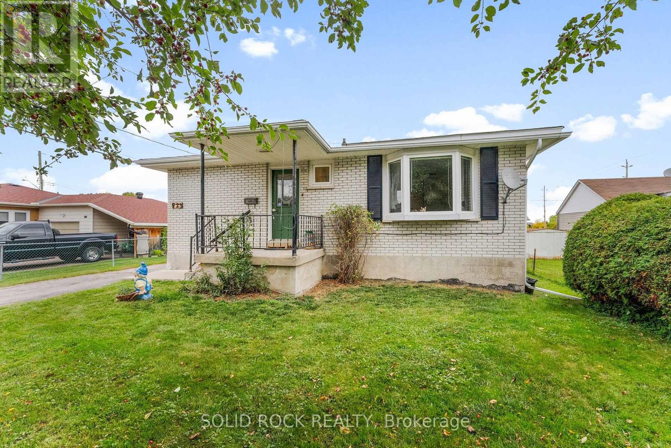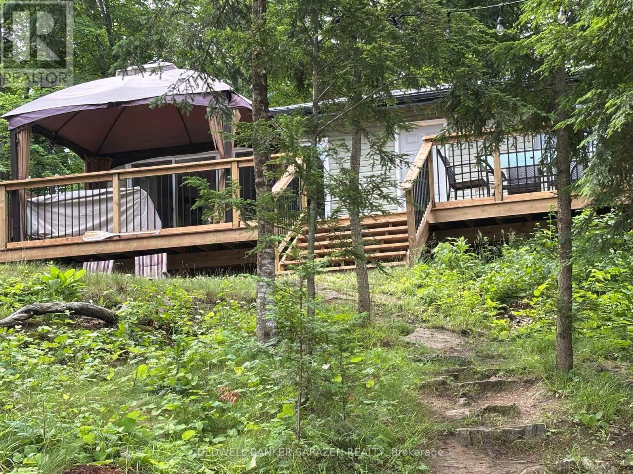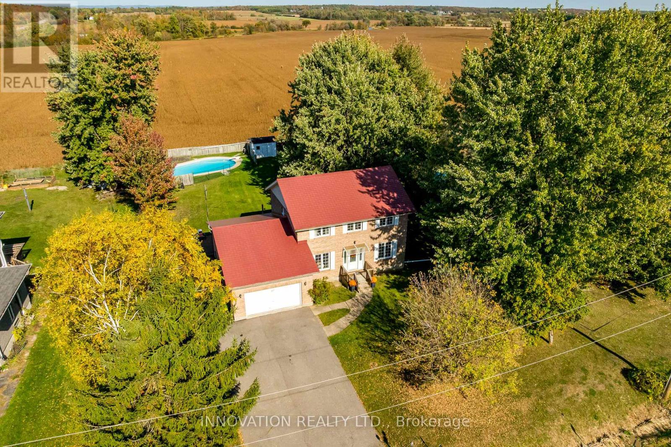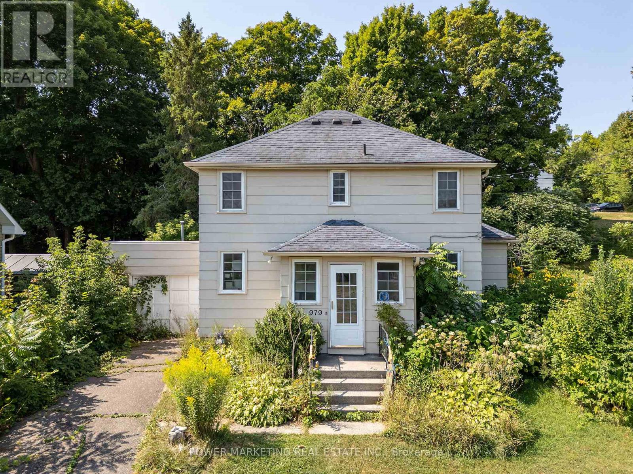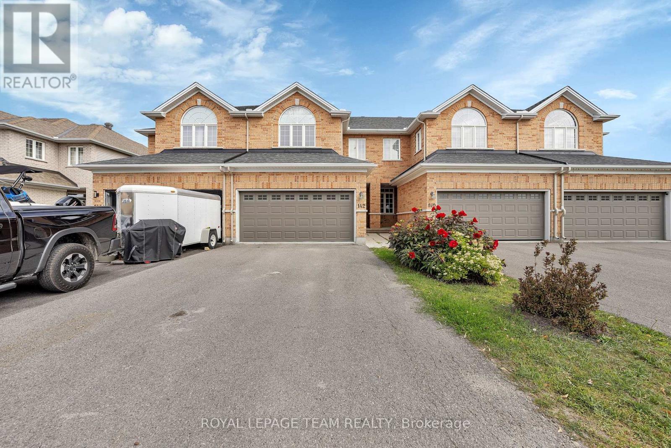
Highlights
Description
- Time on Houseful15 days
- Property typeSingle family
- Median school Score
- Mortgage payment
Welcome to 142 Desmond Trudeau, a rare executive townhome offering a double garage, 5 bedrooms, and 4 bathrooms. With over 2,150 sq ft of bright, open living space above grade plus a fully finished basement, this home is freshly painted and truly move-in ready.The main floor features hardwood throughout, a chefs eat-in kitchen with stainless steel appliances, gas stove, and stylish backsplash, opening seamlessly to the family room with a cozy gas fireplace. A spacious dining room with upgraded lighting creates the perfect setting for gatherings. Upstairs, you'll find four generous bedrooms, including a primary retreat with vaulted ceilings, walk-in closet, and full ensuite, along with the convenience of an upstairs laundry room.The lower level has been thoughtfully finished to include a fifth bedroom, full bathroom, and recreation space, while still leaving plenty of room for storage. Step outside to your large deck and enjoy peaceful views of the park and pond, a beautiful backdrop for relaxing or entertaining. Don't miss the opportunity to make this exceptional property yours! *Some photos have been virtually staged* (id:63267)
Home overview
- Cooling Central air conditioning
- Heat source Natural gas
- Heat type Forced air
- Sewer/ septic Sanitary sewer
- # total stories 2
- # parking spaces 4
- Has garage (y/n) Yes
- # full baths 3
- # half baths 1
- # total bathrooms 4.0
- # of above grade bedrooms 5
- Has fireplace (y/n) Yes
- Subdivision 550 - arnprior
- Lot size (acres) 0.0
- Listing # X12447369
- Property sub type Single family residence
- Status Active
- Other 2.94m X 1.49m
Level: 2nd - Bedroom 3.42m X 2.94m
Level: 2nd - Bedroom 3.91m X 3.33m
Level: 2nd - Bedroom 4.21m X 3.3m
Level: 2nd - Primary bedroom 5.86m X 3.78m
Level: 2nd - Laundry 2.84m X 1.57m
Level: 2nd - Bedroom 4.6m X 2.7m
Level: Basement - Recreational room / games room 7.62m X 4.6m
Level: Basement - Dining room 6.8m X 3.5m
Level: Main - Living room 4.67m X 4.52m
Level: Main - Kitchen 7.39m X 3.22m
Level: Main
- Listing source url Https://www.realtor.ca/real-estate/28956677/142-desmond-trudeau-drive-arnprior-550-arnprior
- Listing type identifier Idx

$-1,733
/ Month

