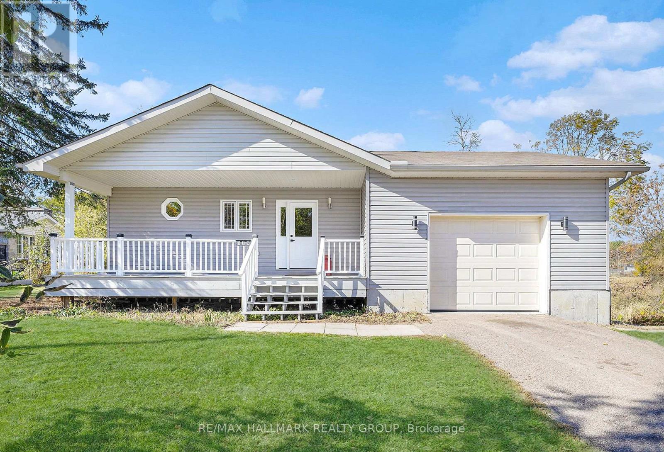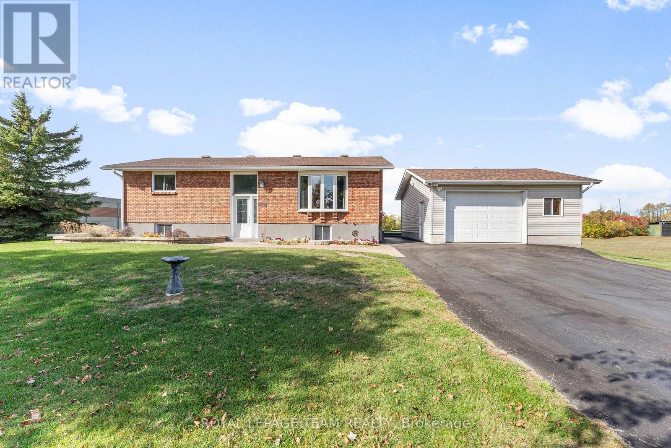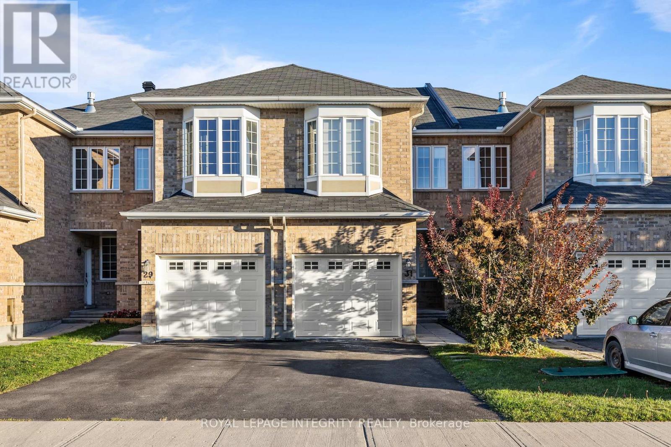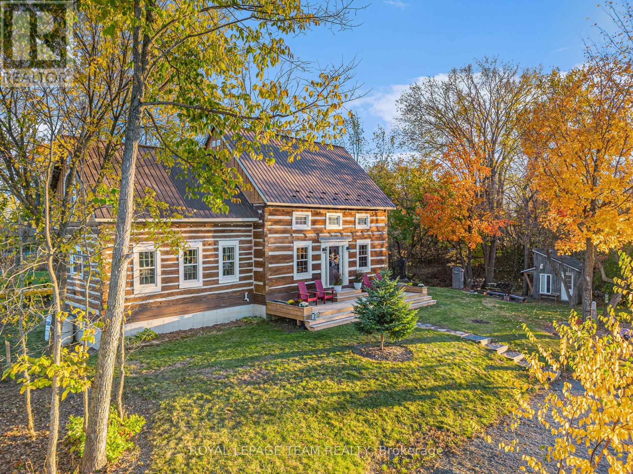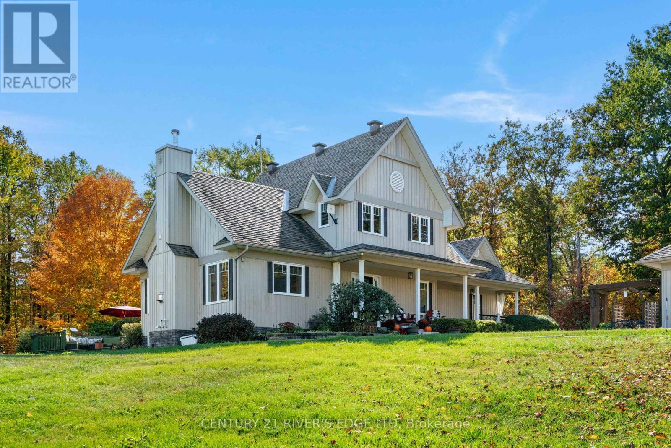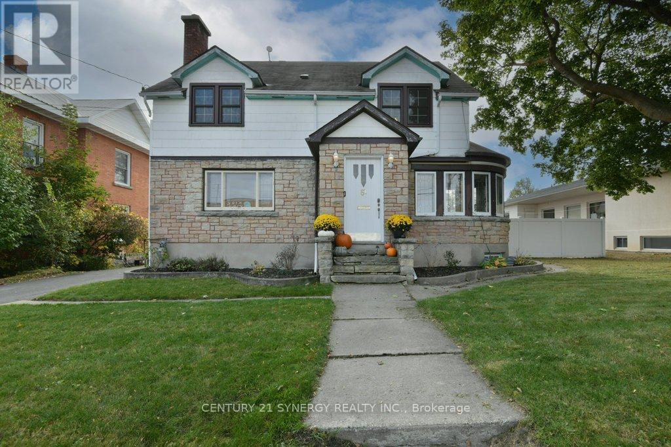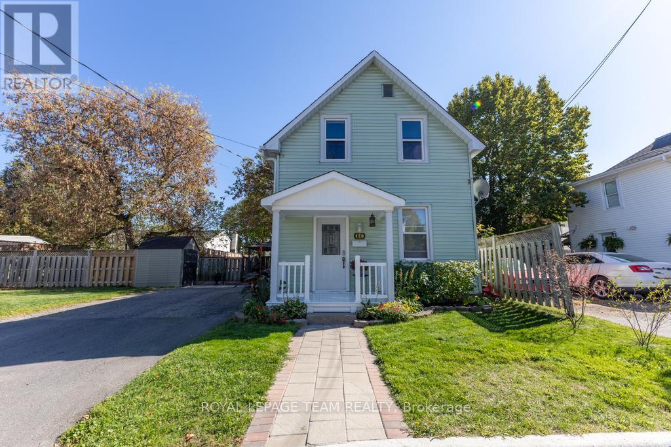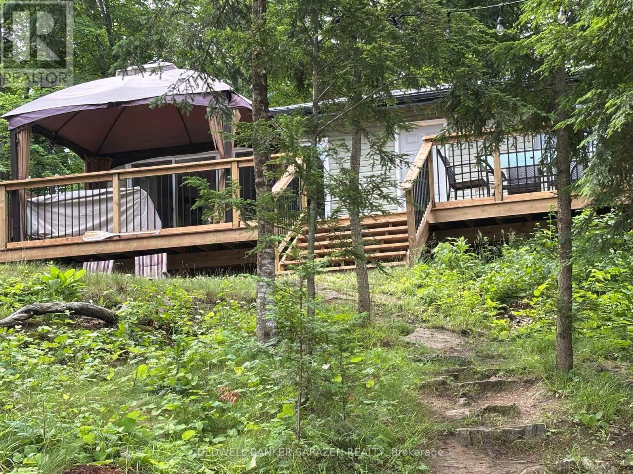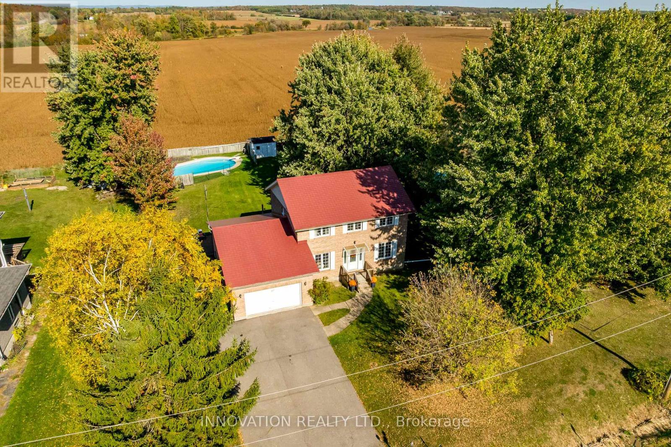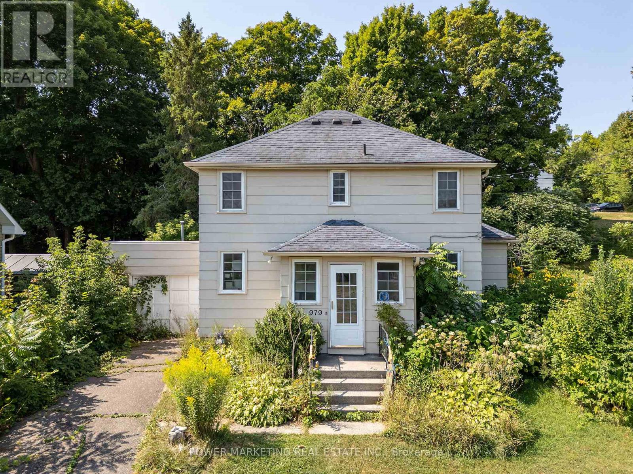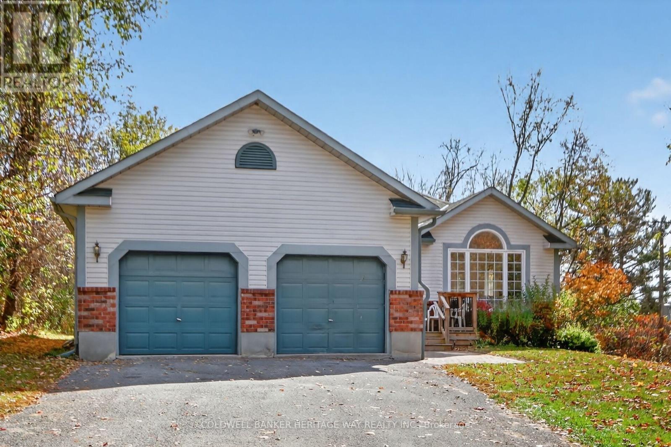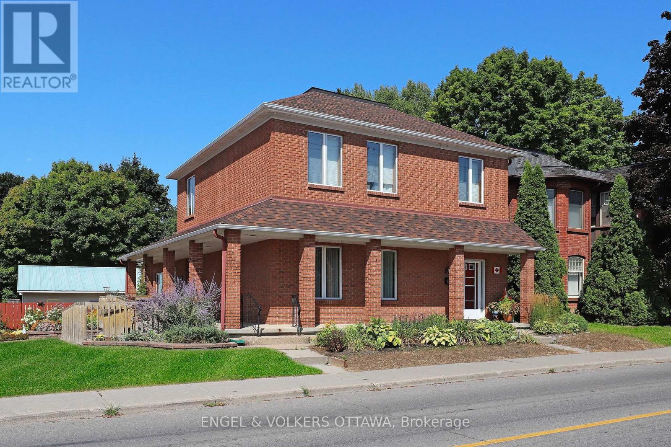
Highlights
Description
- Time on Houseful55 days
- Property typeSingle family
- Median school Score
- Mortgage payment
Welcome to 190 John St, a beautifully maintained 4-bedroom + den, 3-bathroom 2-story century home that offers a spacious layout, timeless character, and smart updates throughout. From the inviting wraparound porch with accessible ramp, you'll enter a 3-season sunroom, perfect for enjoying quiet mornings or long summer evenings. Conveniently located off the sunroom is an entrance to the main floor which features a bedroom with an accessible bathroom, and a staircase to the second floor, which can be a separate den or potential 5th bedroom with full bathroom, making it a great option for multigenerational living or private guest space. The main floor also boats a bright living room, a large formal dining area, and an eat-in kitchen with ample cupboard and counter space, complete with stainless steel appliances, ideal for both everyday living and entertaining. The main-floor laundry also adds convenience with stackable washer and gas dryer. From the front door, another staircase leads upstairs to three generously sized bedrooms, all with ample closet space, and a third full bathroom. Freshly painted throughout, the home blends quality craftsmanship with practical upgrades. Outside, enjoy a large, fenced backyard, a deck perfect for gardening and summer entertaining, and a versatile outbuilding perfect for a garage or storage. Located walking distance to downtown Arnprior, as well as to schools, playgrounds, the Arnprior hospital, Robert Simpson Park, and the beach, and with easy highway access, this home offers charm, space, and an unbeatable location. (id:63267)
Home overview
- Cooling Central air conditioning, air exchanger
- Heat source Natural gas
- Heat type Forced air
- Sewer/ septic Sanitary sewer
- # total stories 2
- Fencing Fenced yard
- # parking spaces 3
- Has garage (y/n) Yes
- # full baths 3
- # total bathrooms 3.0
- # of above grade bedrooms 4
- Community features School bus
- Subdivision 550 - arnprior
- Water body name Madawaska river
- Lot size (acres) 0.0
- Listing # X12366205
- Property sub type Single family residence
- Status Active
- 3rd bedroom 3.99m X 3.63m
Level: 2nd - Bathroom 2.41m X 3.02m
Level: 2nd - Primary bedroom 4.54m X 3.63m
Level: 2nd - Den 4.42m X 5.1m
Level: 2nd - Bathroom 3.05m X 1.92m
Level: 2nd - 4th bedroom 3.58m X 3.37m
Level: 2nd - Foyer 2.84m X 1.57m
Level: Main - Solarium 2.51m X 4.78m
Level: Main - Kitchen 7.16m X 7.29m
Level: Main - Bathroom 2.22m X 2.24m
Level: Main - Living room 4.94m X 4.43m
Level: Main - Dining room 4.94m X 4.42m
Level: Main - Bedroom 3.2m X 3.23m
Level: Main
- Listing source url Https://www.realtor.ca/real-estate/28780954/190-john-street-n-arnprior-550-arnprior
- Listing type identifier Idx

$-1,813
/ Month

