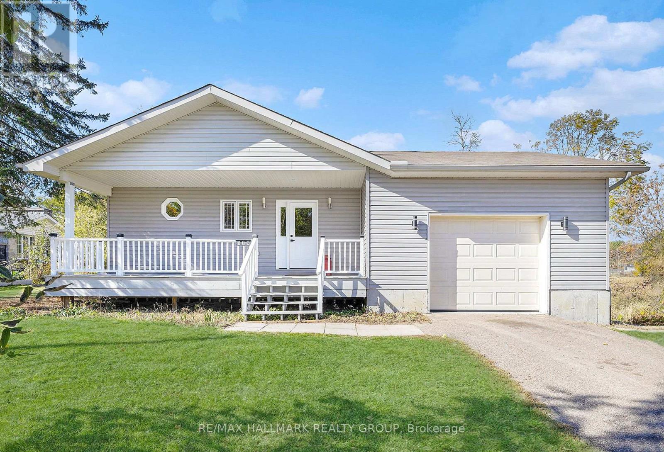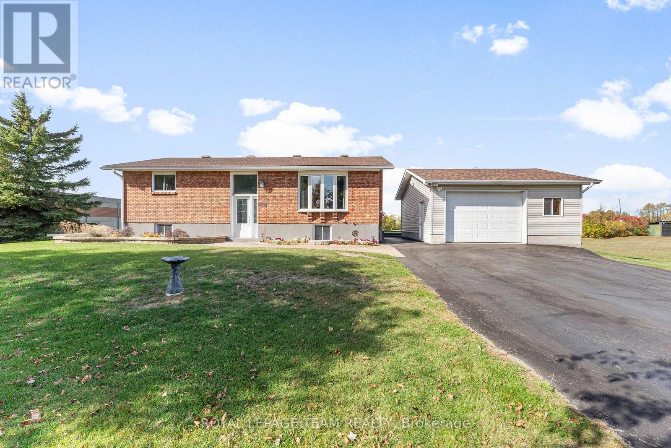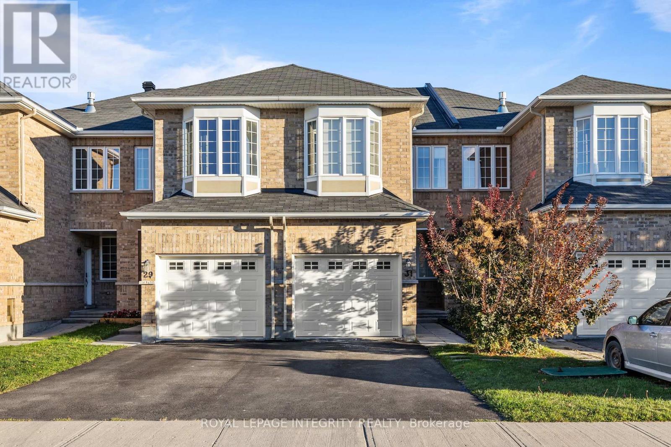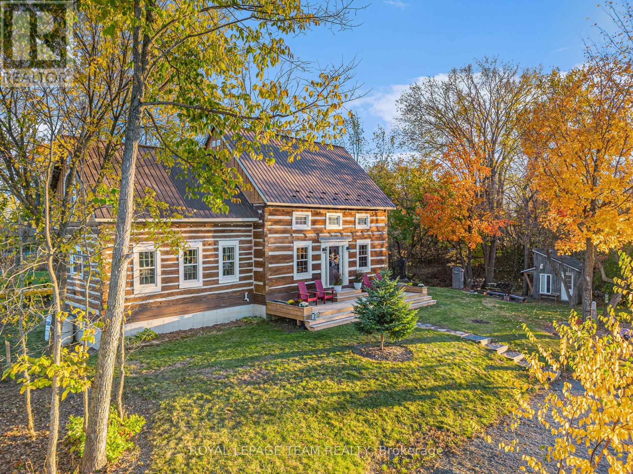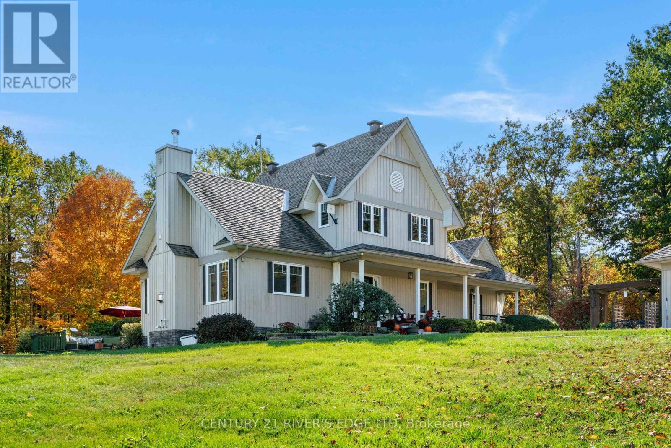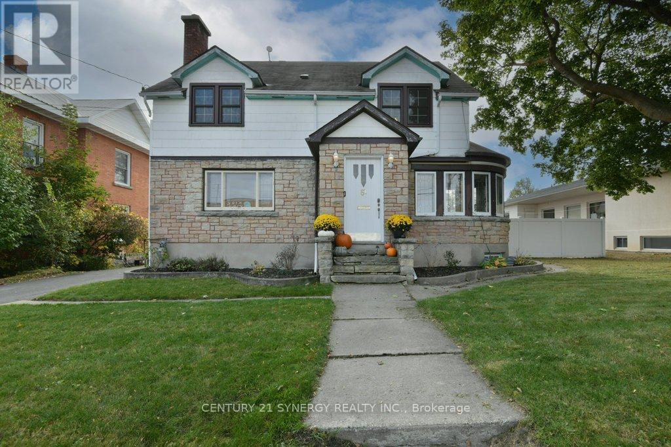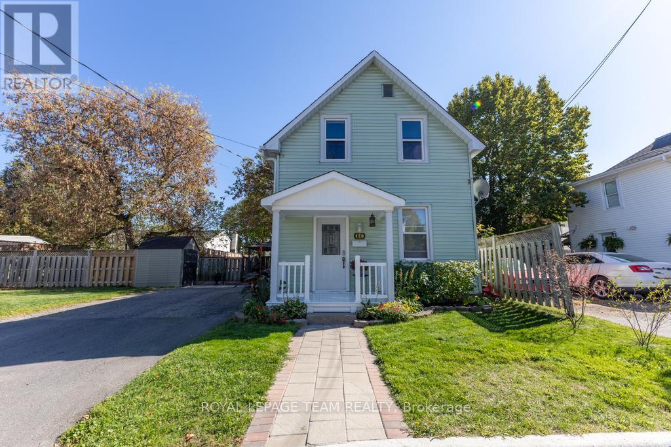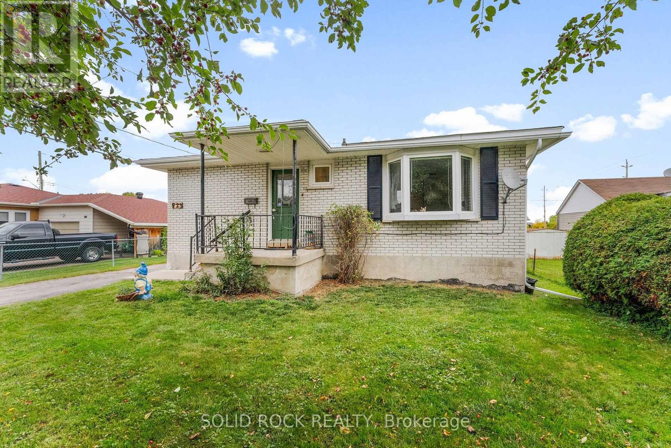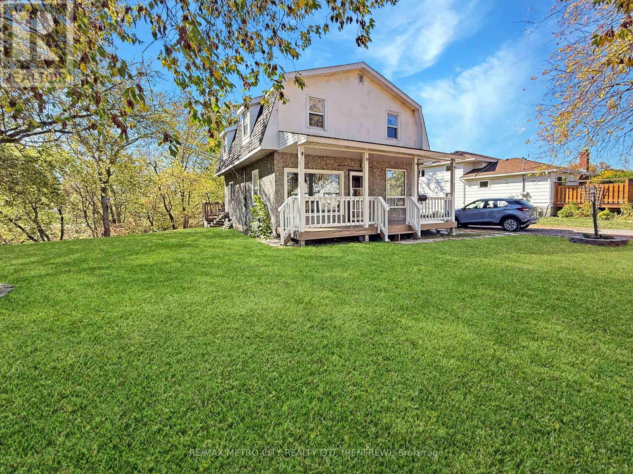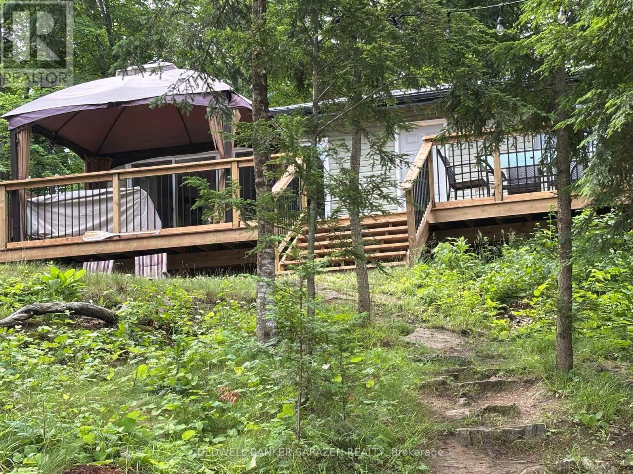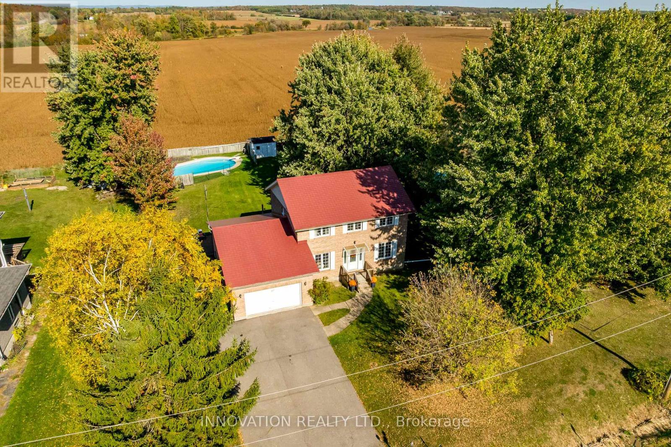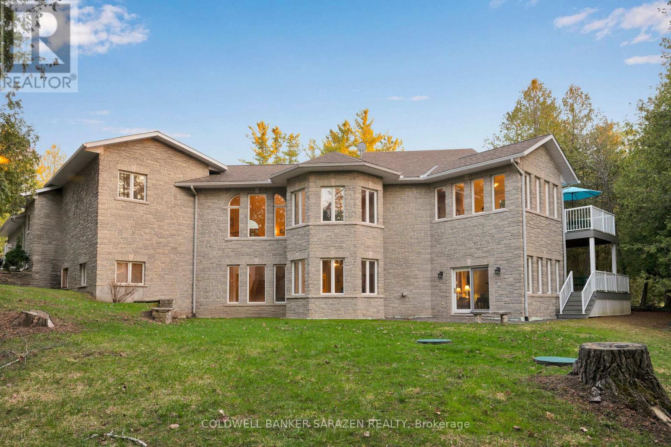
Highlights
Description
- Time on Houseful173 days
- Property typeSingle family
- StyleBungalow
- Median school Score
- Mortgage payment
Stunning waterfall right outside your door. Fall asleep to the sound of rapids. This secluded property has almost 9 acres in McNab/Braeside, less than 5 minutes to Arnprior and less than 35 min to Kanata. This is a custom built executive home that truly needs to be seen to be appreciated. The oversized windows throughout the home really bring the outdoors into the home, flooding it with so much natural light. Main floor Primary bedroom suite offers large ensuite and walk in closets. Two more bedrooms in the lower level with a shared full bath, offers tons of privacy. Tons of room for multiple office spaces/hobby areas. There is also a large pool table in lower level with its own wet bar. Do not miss out, come check out this one of a kind property today! Brand new septic bed put in this summer. (id:63267)
Home overview
- Cooling Central air conditioning
- Heat source Natural gas
- Heat type Forced air
- Sewer/ septic Septic system
- # total stories 1
- # parking spaces 19
- Has garage (y/n) Yes
- # full baths 2
- # half baths 1
- # total bathrooms 3.0
- # of above grade bedrooms 3
- Flooring Tile, hardwood
- Has fireplace (y/n) Yes
- Subdivision 550 - arnprior
- View Direct water view
- Directions 2099332
- Lot desc Landscaped
- Lot size (acres) 0.0
- Listing # X12115130
- Property sub type Single family residence
- Status Active
- 2nd bedroom 5.4m X 3.29m
Level: Ground - Sitting room 5.04m X 3.57m
Level: Ground - Family room 6.04m X 4.982m
Level: Ground - Office 3.7m X 4m
Level: Ground - 3rd bedroom 5.39m X 3.58m
Level: Ground - Games room 4.919m X 6.052m
Level: Ground - Family room 6.98m X 3.68m
Level: Main - Kitchen 5.12m X 6.84m
Level: Main - Primary bedroom 5.46m X 3.67m
Level: Main - Dining room 4.02m X 3.74m
Level: Main - Living room 5.17m X 6.84m
Level: Main - Laundry 3.08m X 2.81m
Level: Main
- Listing source url Https://www.realtor.ca/real-estate/28240411/220-river-road-arnprior-550-arnprior
- Listing type identifier Idx

$-2,933
/ Month

