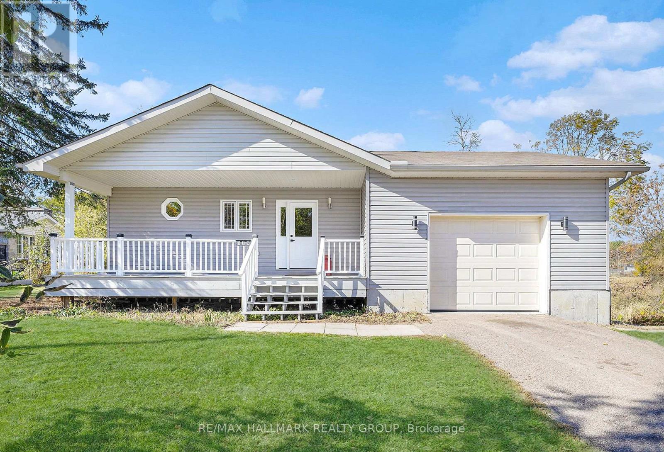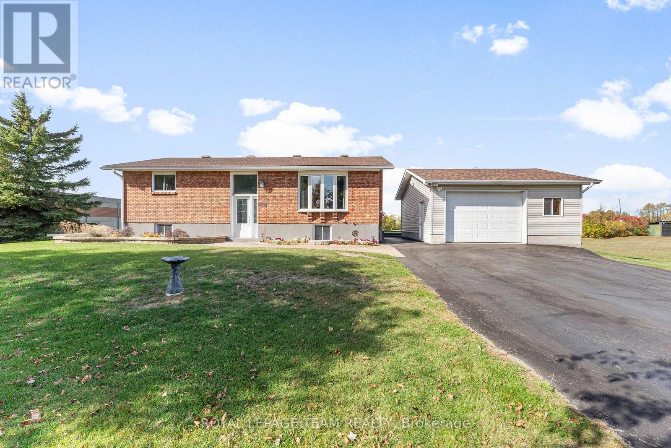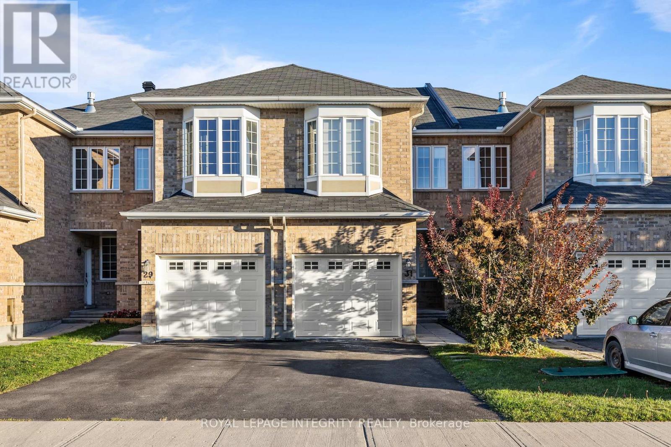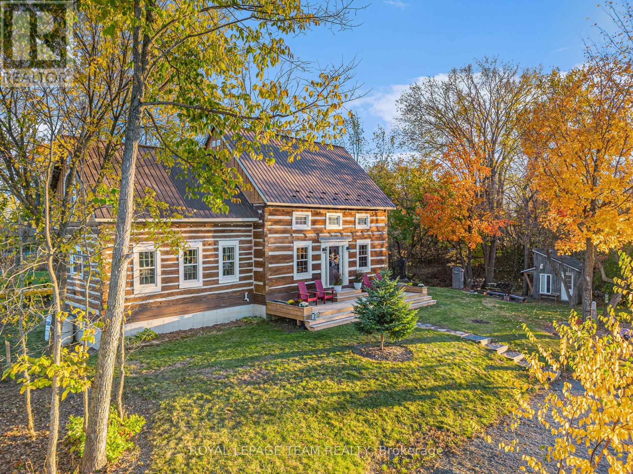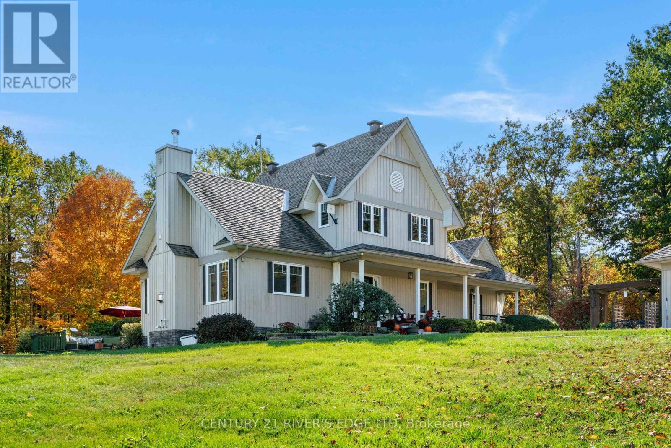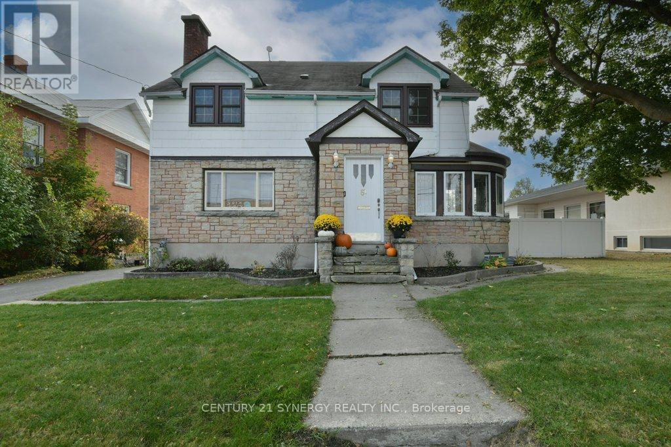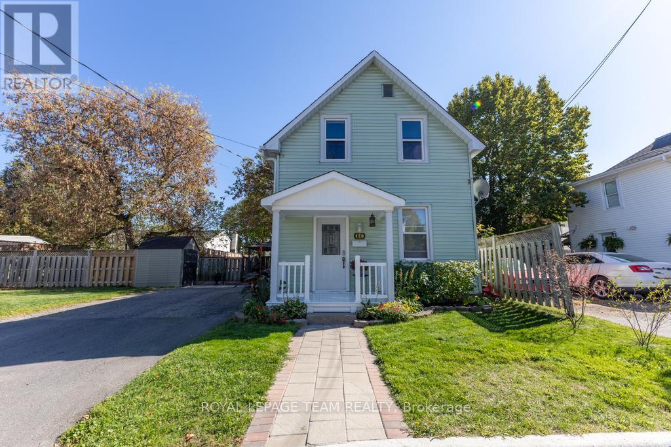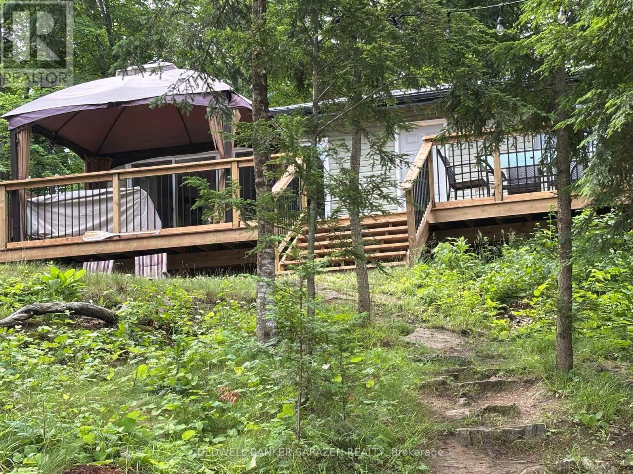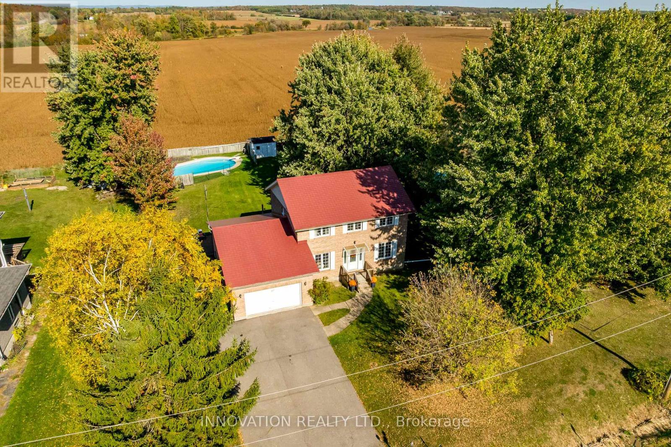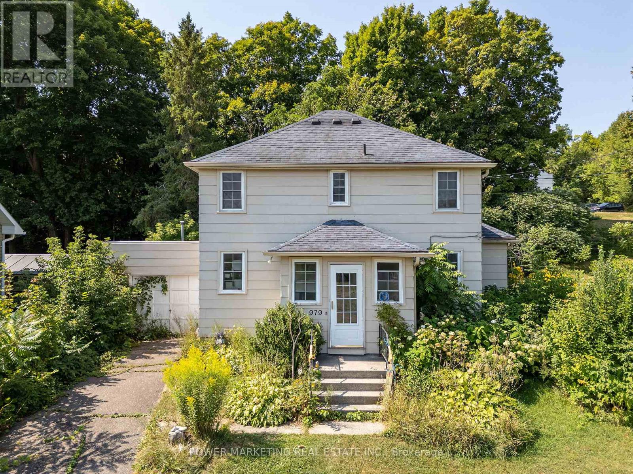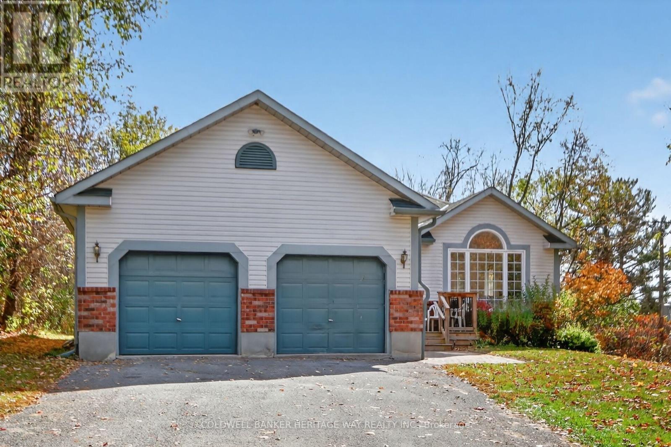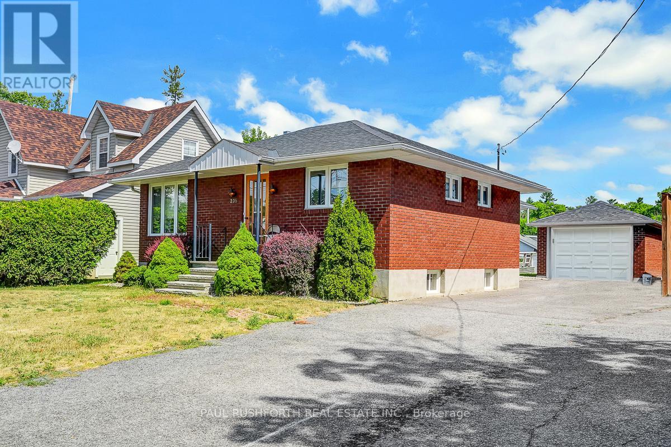
Highlights
Description
- Time on Houseful67 days
- Property typeSingle family
- StyleBungalow
- Median school Score
- Mortgage payment
DETACHED BUNGALOW with DETACHED GARAGE/WORKSHOP on MASSIVE LOT in booming DOWNTOWN ARNPRIOR. Walking distance to all amenities and waterfront. Rock solid 1960s all brick bungalow. 2 bedrooms on main floor with plenty of space for a 3rd in basement. 2 full bathrooms. Boasting a STUNNING ADDITION that completely transforms the floorpan providing a sprawling open concept kitchen, dining & family room. This beauty may be older in style, but has plenty of custom high-end finishes for the era of the latest renovation. Must see to appreciate. AN ABSOLUTE GEM! Oversized windows and SKYLIGHTS = SUNNY & BRIGHT. FINISHED BASEMENT w/ large family room w. BAR. BURSTING WITH CURB APPEAL. Long driveway w/ parking for 4+ cars, fantastic landscaping. Sprawling rear deck with TIKI BAR. Detached garage could also be used as workshop. This magnificent home has been lovingly maintained and is perfect to start making family memories or as an INVESTMENT/REDEVELOPMENT property. Addition Built in 1980's along with custom kitchen. Roof 2012. Windows 2002 to 2014. Furnace/ Air Conditioning 2019. Some photos have been virtually staged. (id:63267)
Home overview
- Cooling Central air conditioning
- Heat source Natural gas
- Heat type Forced air
- Sewer/ septic Sanitary sewer
- # total stories 1
- Fencing Fenced yard
- # parking spaces 5
- Has garage (y/n) Yes
- # full baths 2
- # total bathrooms 2.0
- # of above grade bedrooms 3
- Subdivision 550 - arnprior
- Directions 1404285
- Lot desc Landscaped
- Lot size (acres) 0.0
- Listing # X12346731
- Property sub type Single family residence
- Status Active
- Recreational room / games room 8.48m X 4.72m
Level: Basement - Bathroom 6.31m X 1.99m
Level: Basement - Utility 2.32m X 3.4m
Level: Basement - 2nd bedroom 3.21m X 2.88m
Level: Main - Kitchen 3.66m X 5.17m
Level: Main - Living room 4.5m X 4.51m
Level: Main - Primary bedroom 3.21m X 3.43m
Level: Main - Bathroom 2.22m X 3.49m
Level: Main - Dining room 3.66m X 1.45m
Level: Main - Family room 4.11m X 3.42m
Level: Main
- Listing source url Https://www.realtor.ca/real-estate/28737973/235-elgin-street-w-arnprior-550-arnprior
- Listing type identifier Idx

$-1,333
/ Month

