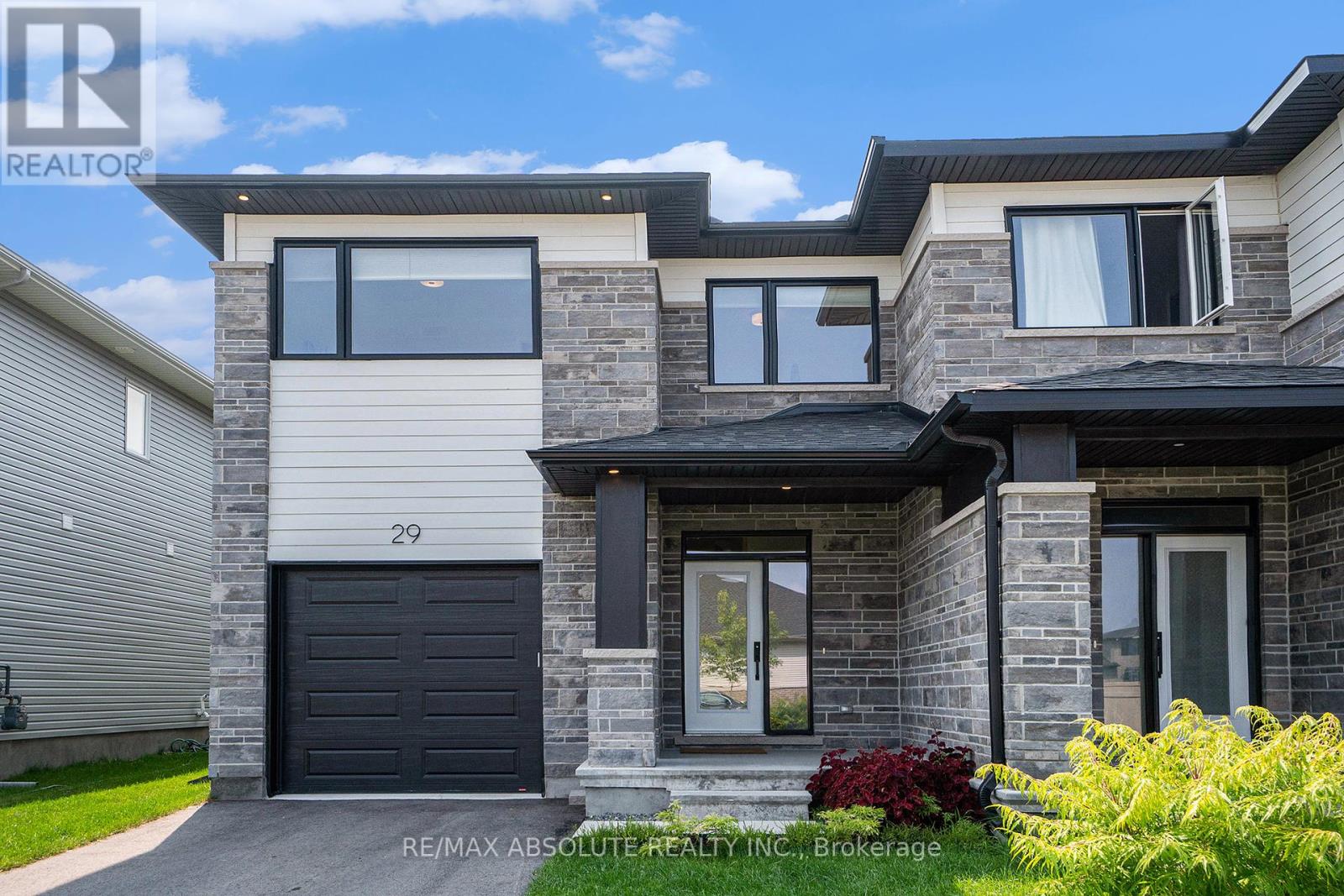
Highlights
Description
- Time on Houseful53 days
- Property typeSingle family
- Median school Score
- Mortgage payment
Welcome to 29 Mac Beattie Drive! This spacious floor plan offers an amazing design that flows seamlessly from room to room, providing a perfect balance of style & functionality. The stunning kitchen includes an island with 3 bar stools, top of the line stainless steel appliances & oversized pantry, a chefs delight. Warm great room with cozy gas fireplace & patio doors to back yard from dining area, loads of natural light. Powder room on main floor .Large primary bedroom boasts a beautiful ensuite with stand alone tub & oversized shower with glass doors and dual vanity. Bedrooms 2 & 3 are a good size with ample closet space. Large main bath with 2 sinks! Convenient 2nd floor laundry. Basement is unfinished, a blank canvas! Arnprior is a short 25 minute commute to Kanata and offers hospital, library, schools, churches, bowling alley, theatre, public beaches, walking and nature trails, nearby golf courses, the Nick Smith Centre with indoor Olympic sized swimming pool and 2 ice surfaces + great shopping! (id:63267)
Home overview
- Cooling Central air conditioning
- Heat source Natural gas
- Heat type Forced air
- Sewer/ septic Sanitary sewer
- # total stories 2
- # parking spaces 2
- Has garage (y/n) Yes
- # full baths 2
- # half baths 1
- # total bathrooms 3.0
- # of above grade bedrooms 3
- Has fireplace (y/n) Yes
- Subdivision 550 - arnprior
- Directions 1560773
- Lot size (acres) 0.0
- Listing # X12371287
- Property sub type Single family residence
- Status Active
- Other 2.81m X 1.47m
Level: 2nd - Bedroom 3.25m X 3.04m
Level: 2nd - Primary bedroom 4.11m X 4.26m
Level: 2nd - Laundry 2.15m X 1.6m
Level: 2nd - Bedroom 2.94m X 3.68m
Level: 2nd - Pantry 1.62m X 1.75m
Level: Main - Living room 4.14m X 4.19m
Level: Main - Foyer 2.1m X 2.18m
Level: Main - Dining room 2.89m X 4.19m
Level: Main - Kitchen 4.11m X 3.75m
Level: Main
- Listing source url Https://www.realtor.ca/real-estate/28793023/29-mac-beattie-drive-arnprior-550-arnprior
- Listing type identifier Idx

$-1,733
/ Month
