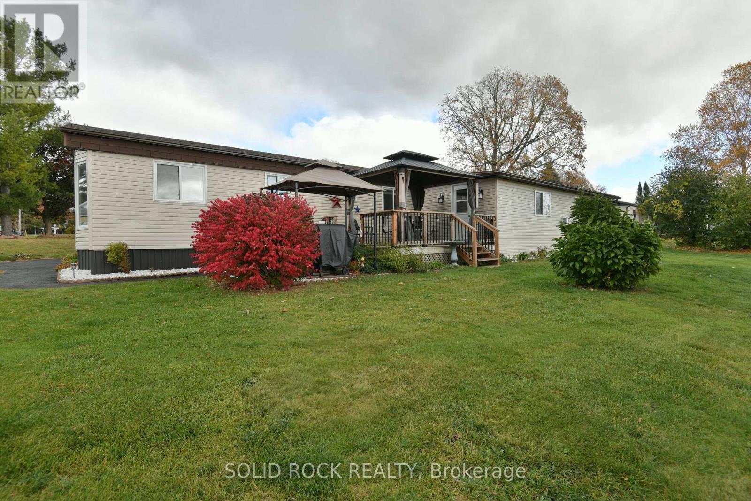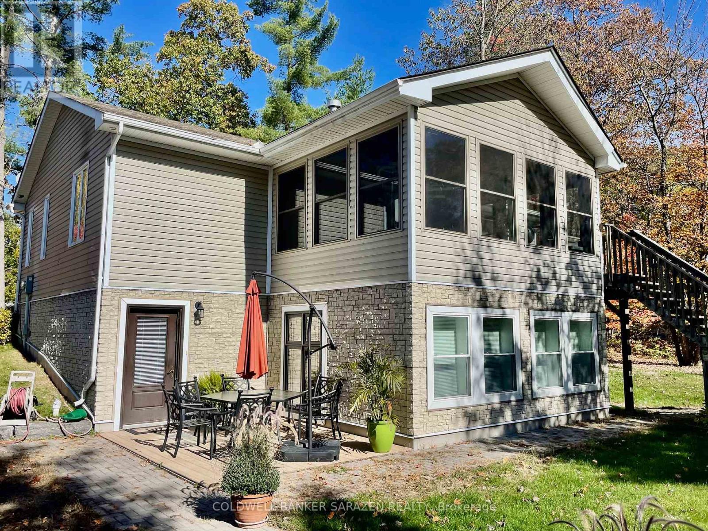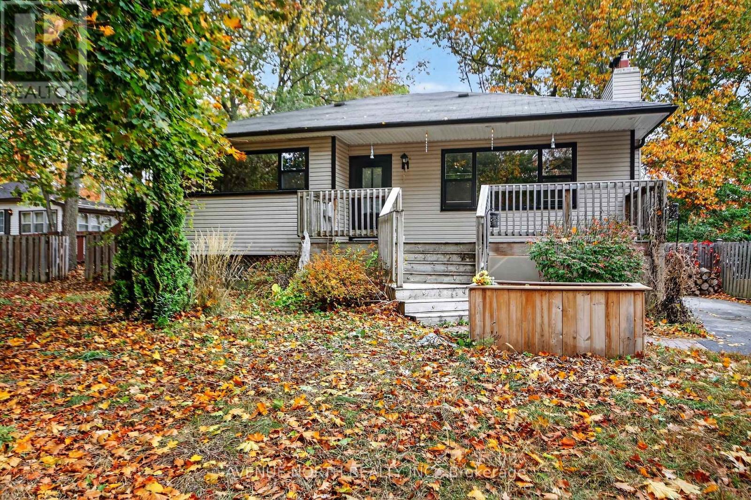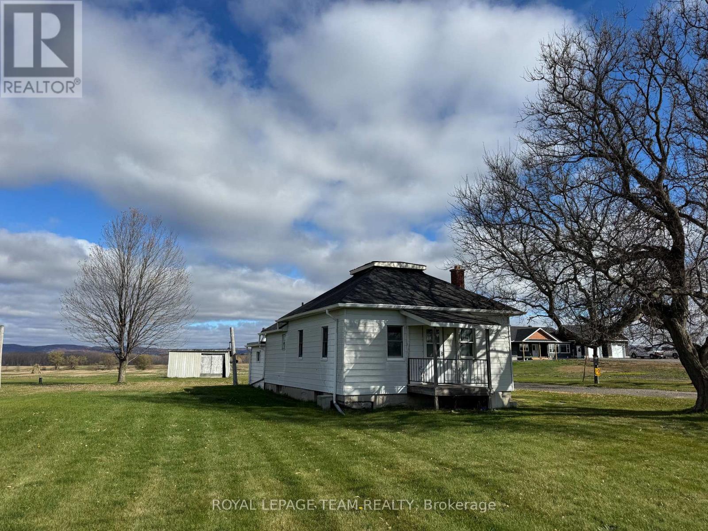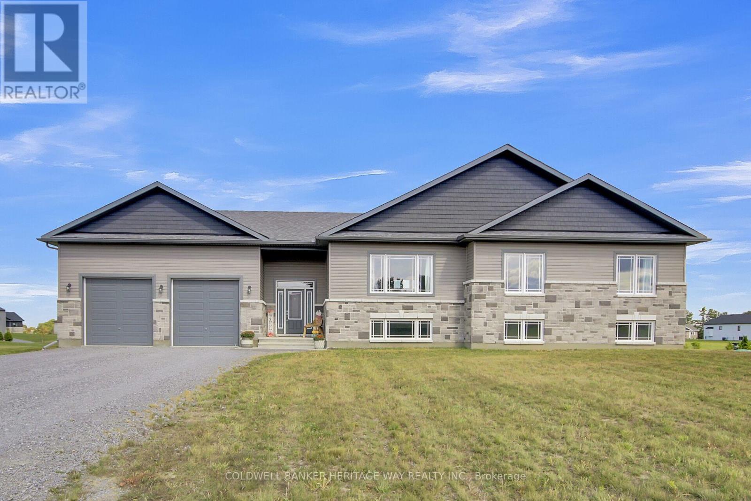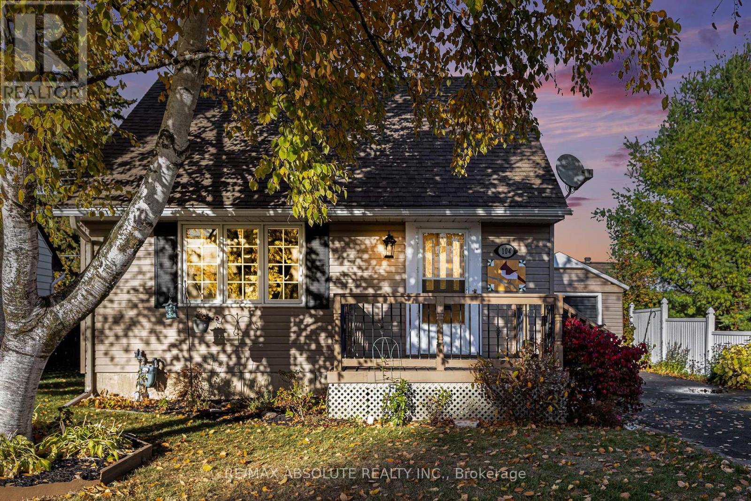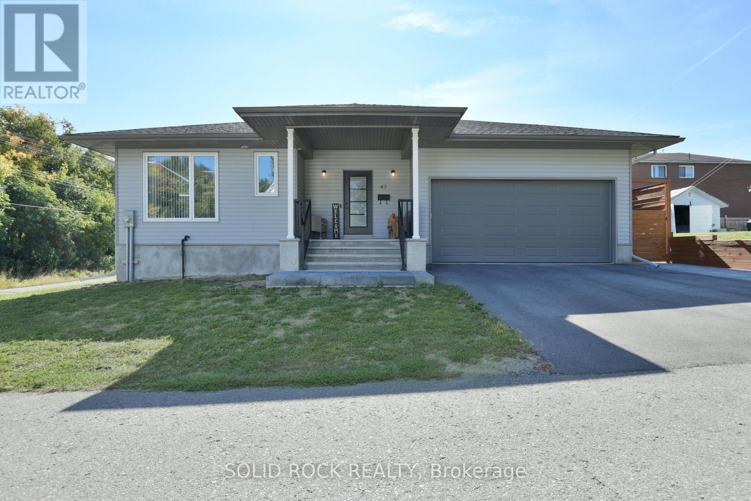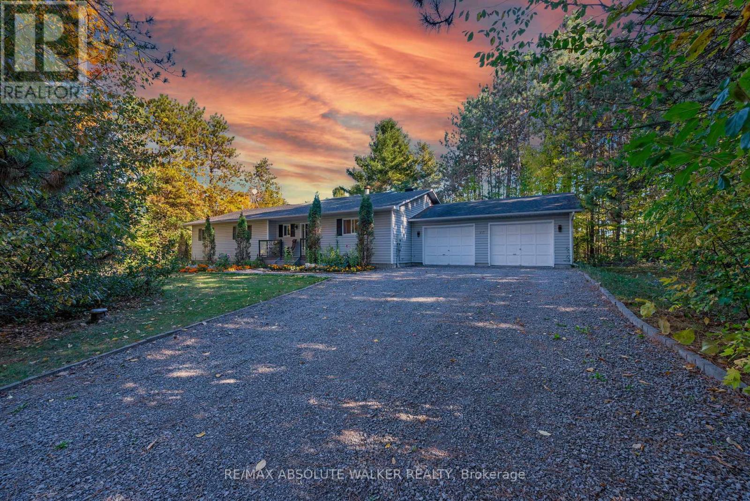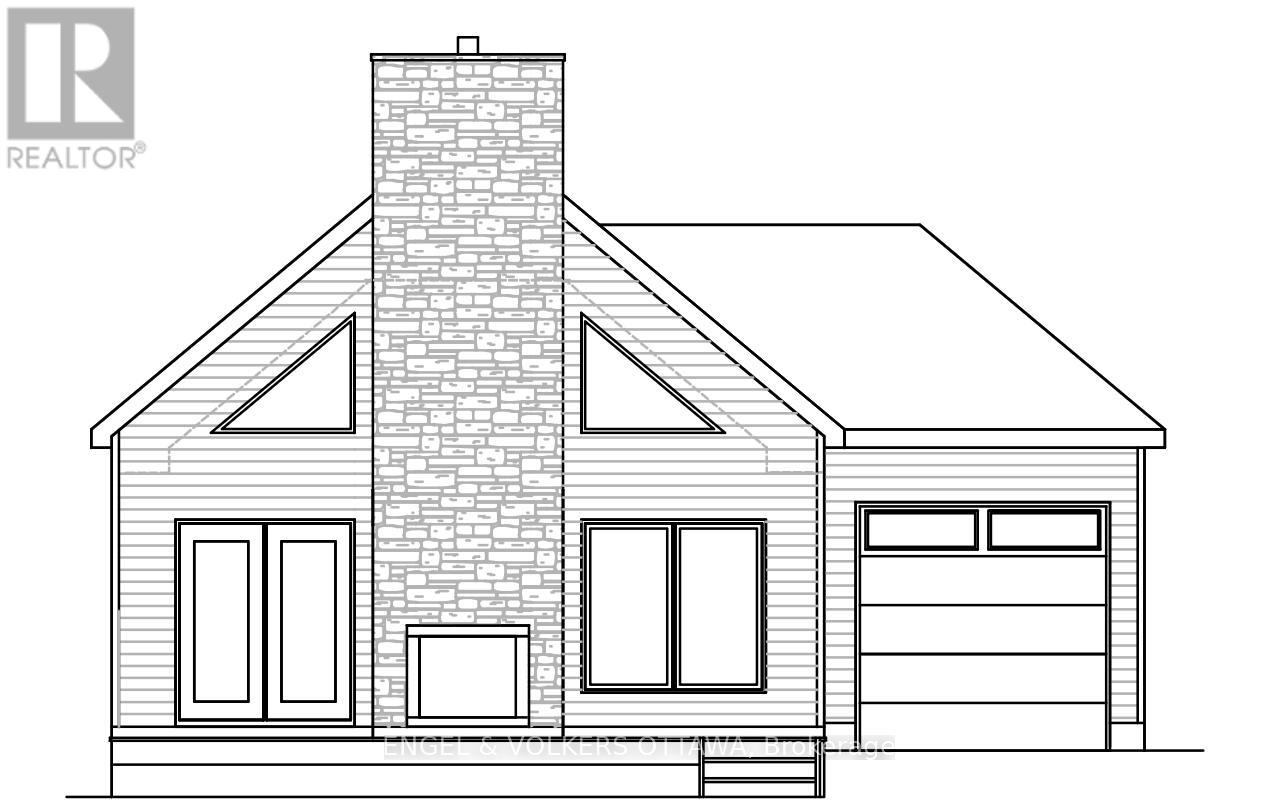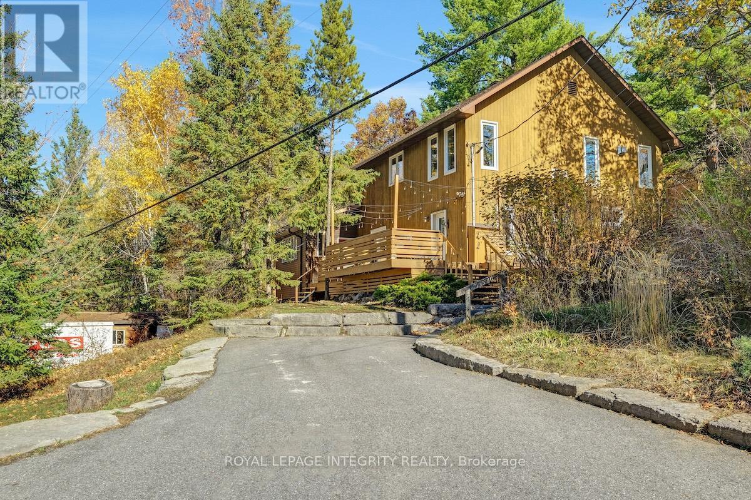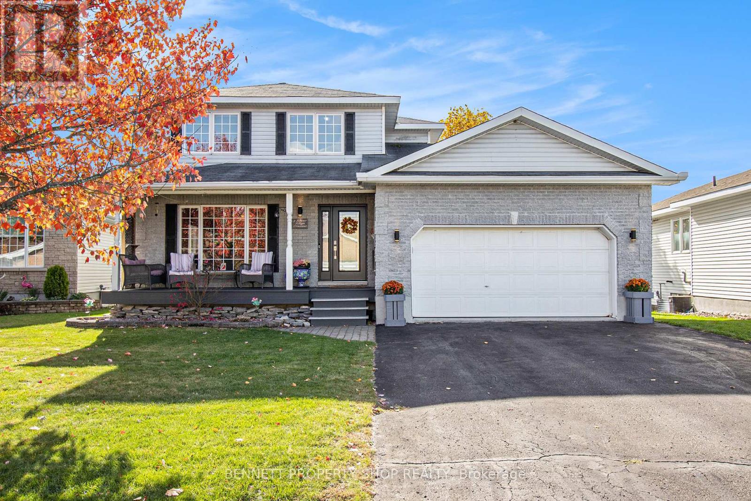
Highlights
Description
- Time on Housefulnew 12 hours
- Property typeSingle family
- Median school Score
- Mortgage payment
Attractively priced, this well-maintained, move-in-ready home in an established Arnprior neighbourhood checks all the boxes: curb appeal, front porch, extra-large lot & double garage. There's a modern kitchen with granite counters & stainless-steel appliances, a separate living/dining room, laundry & family room conveniently located on the main level and a fourth bedroom with an egress window & a full bathroom on the lower level. Family & friends can gather in the open plan kitchen/eating area/ family room, where large windows & garden doors bring the outdoors in. Enjoy the view out over the treed ravine. Then step out onto the cedar deck designed for entertaining, complete with hot tub, gazebo, cabana, saltwater pool & fenced yard. Generous-sized lot extends beyond the white fence into the ravine area - ideal for carving out walking trails, a dog run, developing gardens in summer and enjoying snowshoeing and cross-country skiing in winter. All this in a well-established neighbourhood close to schools, the hospital, library, golf course, community centre, marina, and public beach. It's the kind of place where you can truly settle in, spread out, and enjoy life. 24 hours irrevocable on all offers. (id:63267)
Home overview
- Cooling Central air conditioning
- Heat source Natural gas
- Heat type Forced air
- Has pool (y/n) Yes
- Sewer/ septic Sanitary sewer
- # total stories 2
- Fencing Fully fenced, fenced yard
- # parking spaces 6
- Has garage (y/n) Yes
- # full baths 2
- # half baths 1
- # total bathrooms 3.0
- # of above grade bedrooms 4
- Has fireplace (y/n) Yes
- Subdivision 550 - arnprior
- Directions 2137889
- Lot desc Landscaped
- Lot size (acres) 0.0
- Listing # X12486545
- Property sub type Single family residence
- Status Active
- Other 7.81m X 7.36m
Level: Lower - Bathroom 2.9m X 1.83m
Level: Lower - 4th bedroom 3.28m X 3.54m
Level: Lower - Utility 3.05m X 3.15m
Level: Lower - Eating area 4.44m X 1.99m
Level: Main - Dining room 3.25m X 2.8m
Level: Main - Family room 3.26m X 4.05m
Level: Main - Foyer 1.94m X 4.08m
Level: Main - Kitchen 4.45m X 4.53m
Level: Main - Bathroom 1.71m X 1.83m
Level: Main - Living room 4.2m X 3.01m
Level: Main - Pantry 1.6m X 1.44m
Level: Main - 3rd bedroom 3.03m X 3.82m
Level: Upper - Primary bedroom 4.71m X 4.32m
Level: Upper - 2nd bedroom 3.1m X 3.81m
Level: Upper - Bathroom 1.81m X 4.32m
Level: Upper
- Listing source url Https://www.realtor.ca/real-estate/29041514/3-river-ridge-crescent-arnprior-550-arnprior
- Listing type identifier Idx

$-1,733
/ Month

