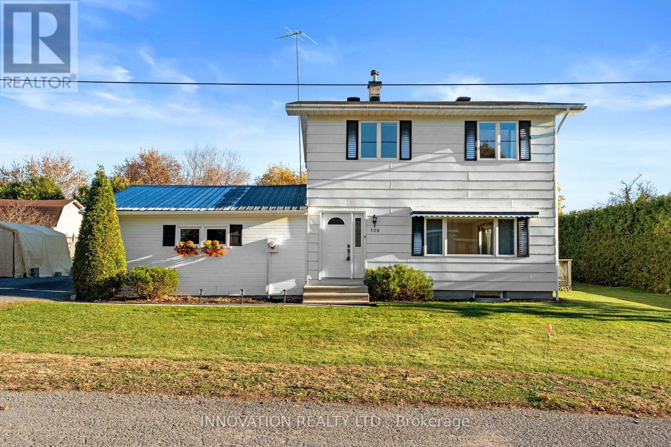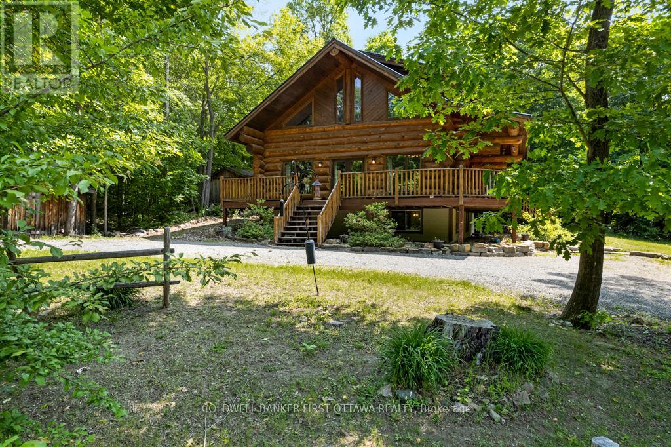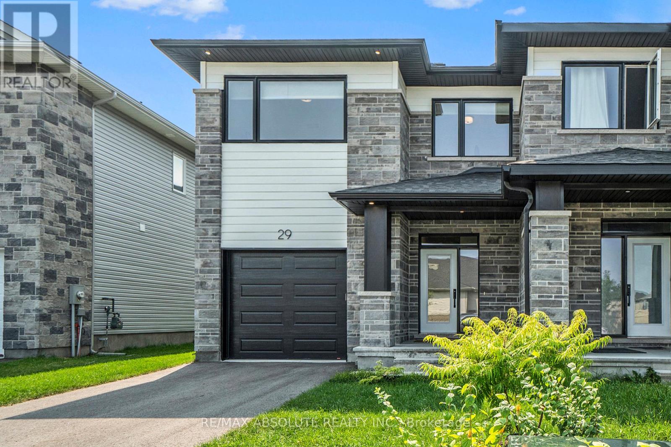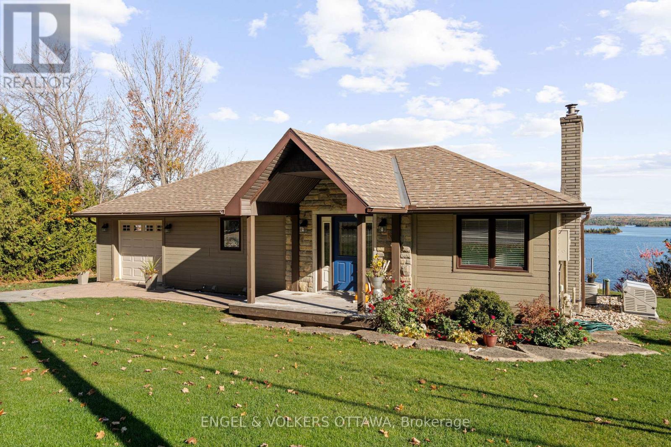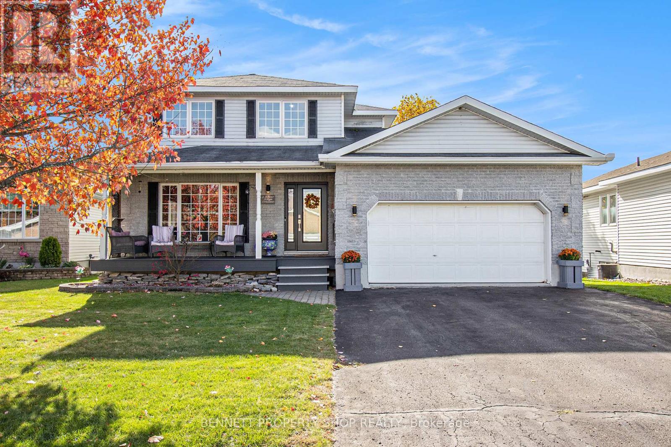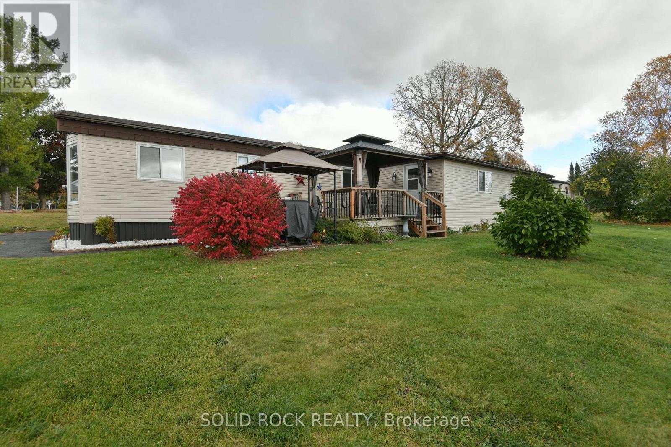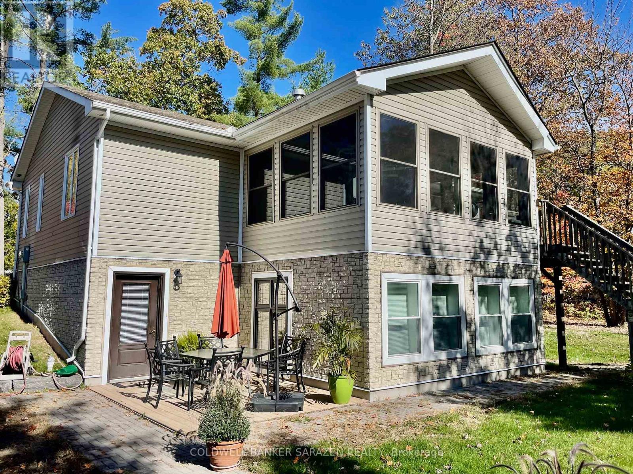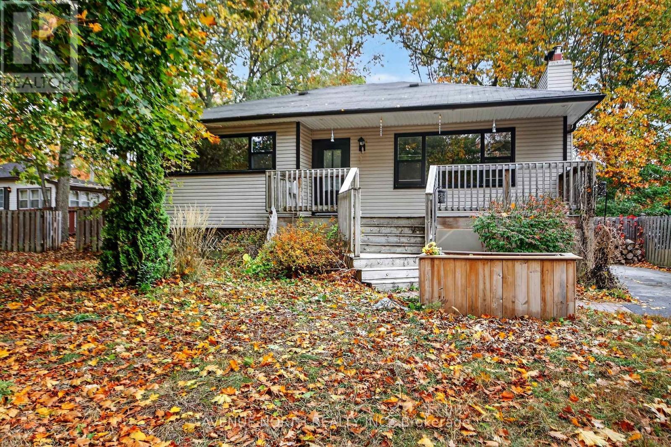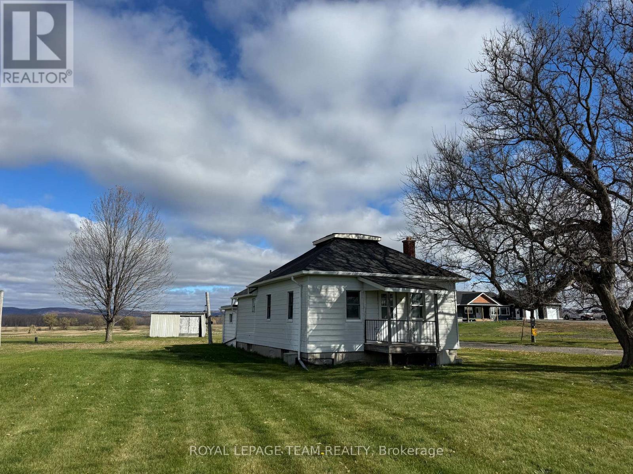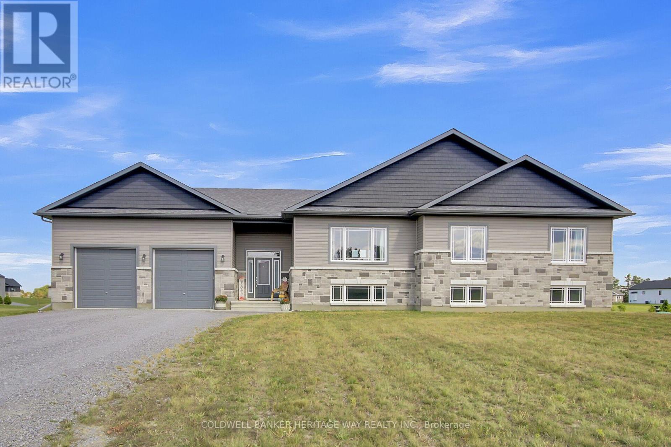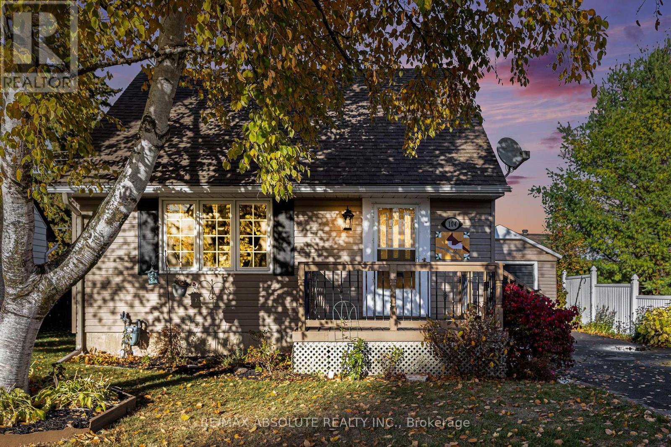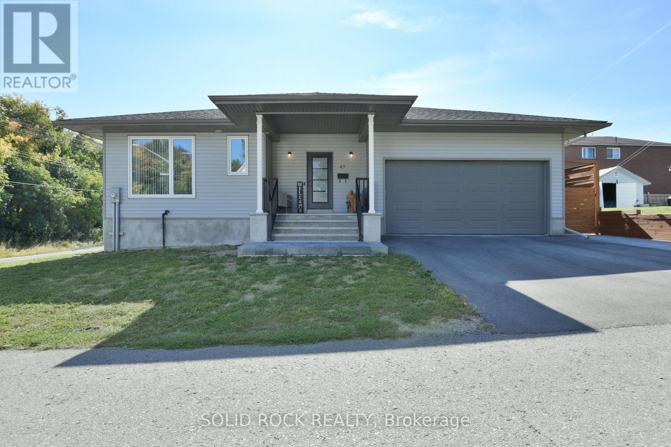
Highlights
Description
- Time on Houseful9 days
- Property typeSingle family
- StyleBungalow
- Median school Score
- Mortgage payment
This custom-built 4 bedroom bungalow perfectly blends refined living, modern design, and urban convenience - just a five-minute stroll from downtown Arnprior. Tucked away on a quiet private lane, this home offers the best of both worlds: peace and privacy, with cafés, restaurants, boutiques, and the Algonquin Trail all moments away. Step inside and experience an immediate sense of style and sophistication. A spacious foyer opens into a bright, open-concept great room with soaring ceilings, elegant pot lighting, and premium finishes throughout. The chef-inspired kitchen features quartz countertops, a sleek backsplash, and high-quality appliances - ideal for both intimate dinners and lively entertaining. The dining area, illuminated by a statement fixture, overlooks the landscaped yard, while the living room's custom oversized patio doors invite you to step out onto the private deck - perfect for summer evenings and weekend gatherings.The primary suite is a true sanctuary, offering a walk-in closet and a luxurious spa-style ensuite with double vanities, an oversized shower with bench seating, and dual rain shower heads. A second bedroom (currently used as an office) provides a serene space for work or relaxation, while the mudroom and laundry with direct garage access bring effortless functionality to everyday living.The lower level extends the home's versatility, featuring two additional bedrooms joined by a dual-entry bathroom, a spacious family room, and a flexible space currently styled as an office and bar - perfect for teens, guests, or weekend entertaining. Outside, two driveways and an oversized double-car garage provide exceptional parking and storage options. Every detail of this home has been designed for comfort, style, and ease - ideal for families, professionals and retirees who value high-end living with small-town charm. Experience the lifestyle. Live steps from it all. (id:63267)
Home overview
- Cooling Central air conditioning
- Heat source Natural gas
- Heat type Forced air
- Sewer/ septic Sanitary sewer
- # total stories 1
- # parking spaces 6
- Has garage (y/n) Yes
- # full baths 2
- # half baths 1
- # total bathrooms 3.0
- # of above grade bedrooms 4
- Subdivision 550 - arnprior
- Directions 1669781
- Lot size (acres) 0.0
- Listing # X12480946
- Property sub type Single family residence
- Status Active
- Bedroom 3.38m X 4.74m
Level: Lower - Office 2m X 2.13m
Level: Lower - Family room 5.25m X 5m
Level: Lower - Bedroom 3.84m X 4.74m
Level: Lower - Other 5.25m X 2.36m
Level: Lower - Other 2.77m X 2.03m
Level: Lower - Utility 2.79m X 1.91m
Level: Lower - Bathroom 2.81m X 2.71m
Level: Lower - Kitchen 3.21m X 6.35m
Level: Main - Office 3.23m X 3.41m
Level: Main - Bathroom 8.84m X 2.28m
Level: Main - Dining room 4.99m X 2.66m
Level: Main - Primary bedroom 3.61m X 5.07m
Level: Main - Bathroom 1.85m X 1.46m
Level: Main - Living room 4.99m X 4.62m
Level: Main - Laundry 1.89m X 5.07m
Level: Main
- Listing source url Https://www.realtor.ca/real-estate/29029807/47-mill-lane-arnprior-550-arnprior
- Listing type identifier Idx

$-2,107
/ Month

