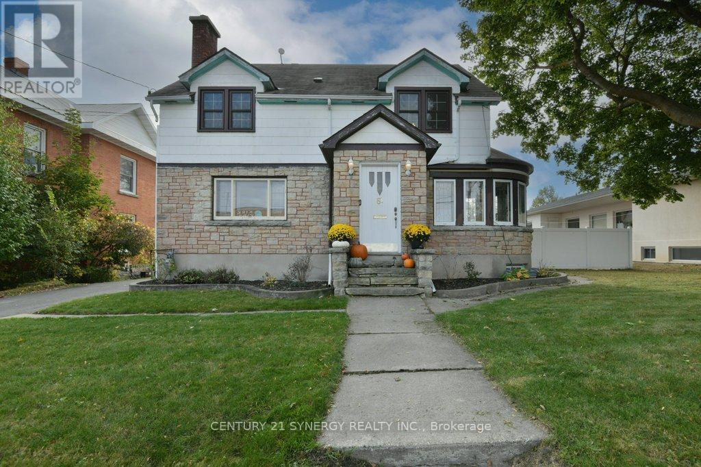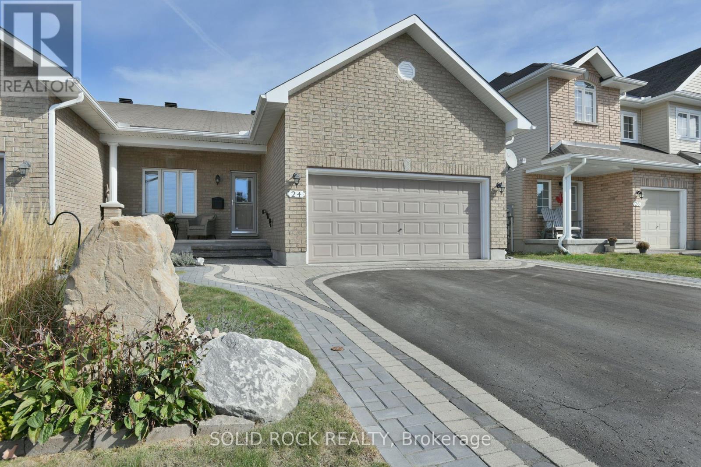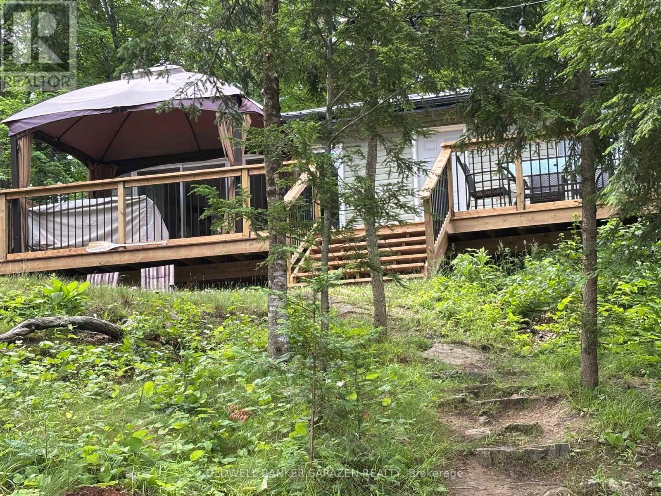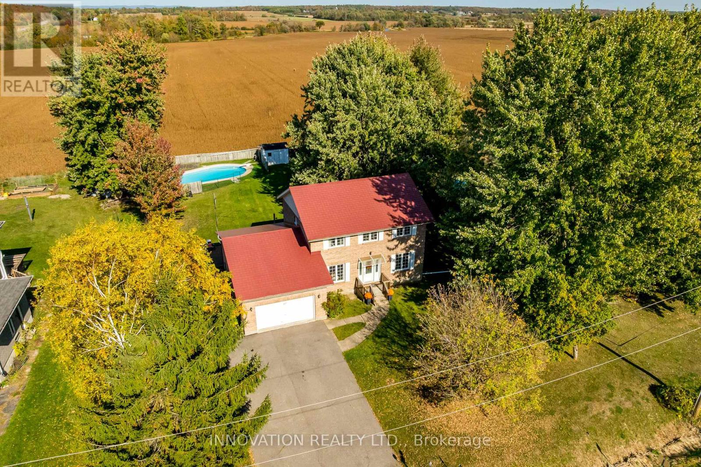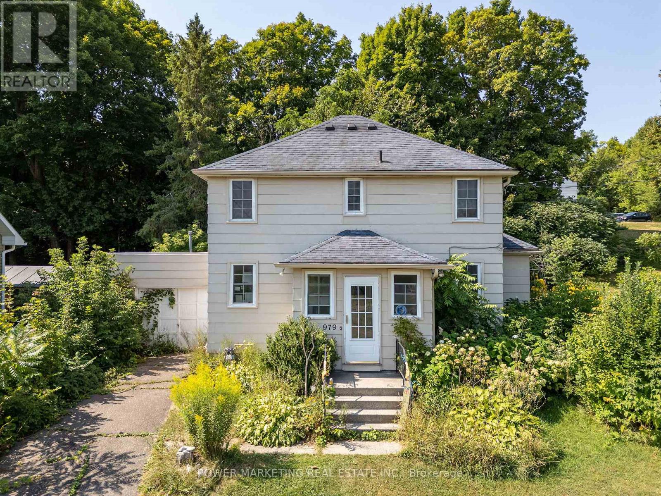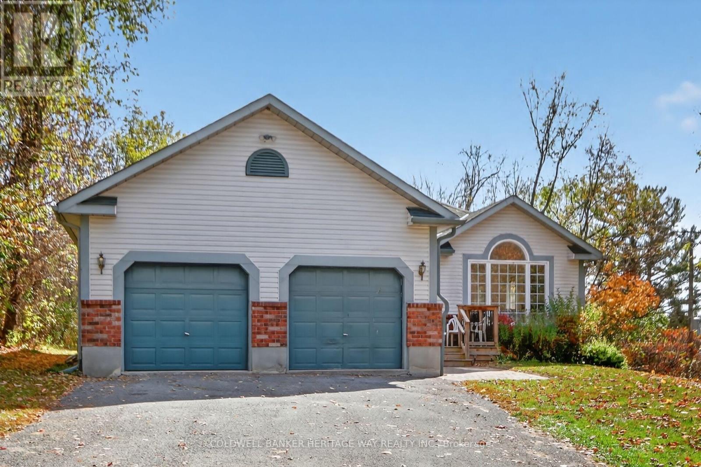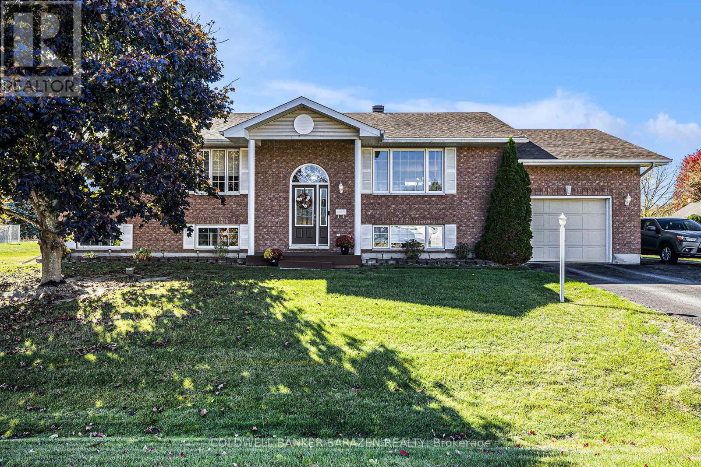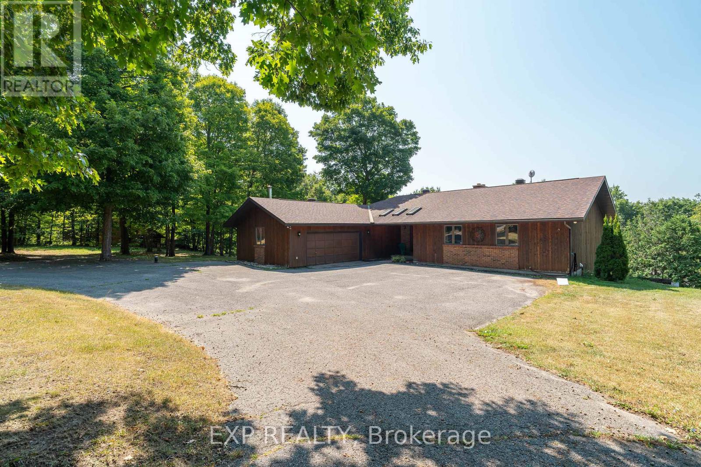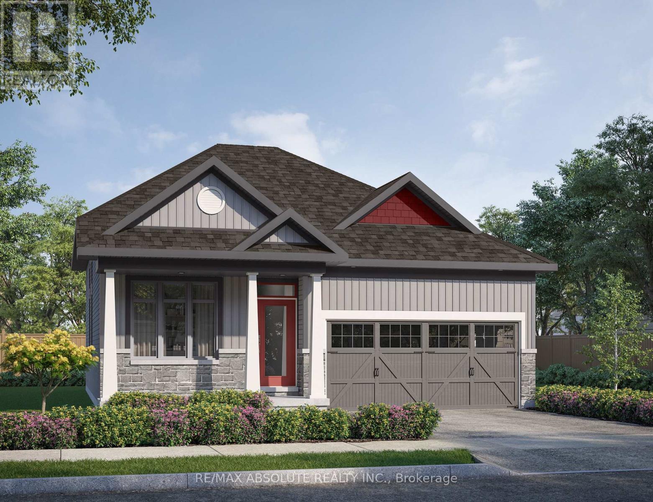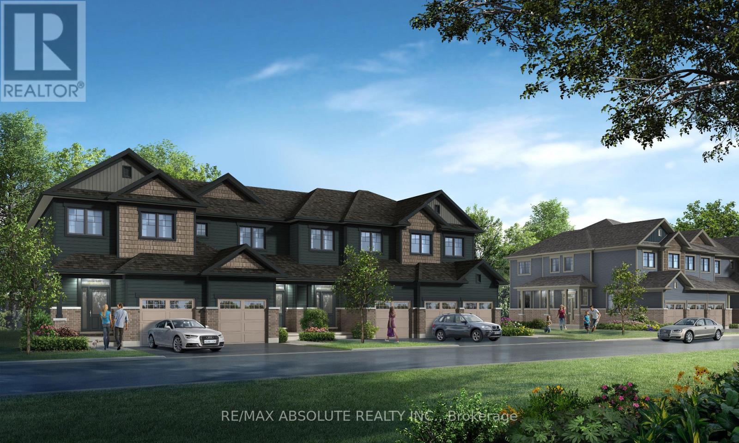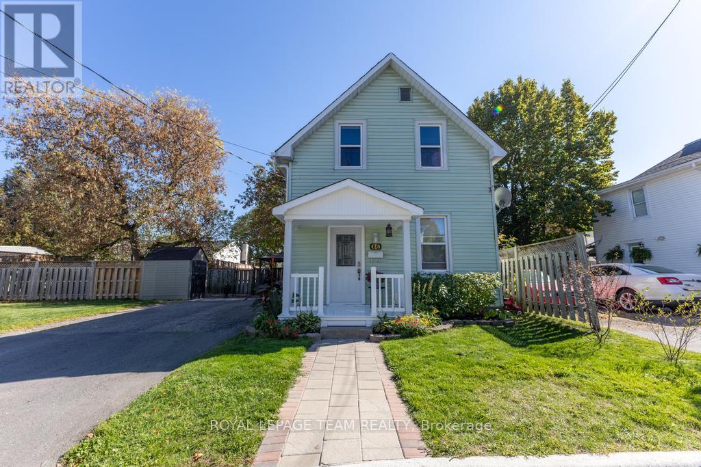
Highlights
Description
- Time on Housefulnew 16 hours
- Property typeSingle family
- Median school Score
- Mortgage payment
Welcome to this delightful 3-bedroom, 2-bath century home nestled in the thriving community of Arnprior. Full of character yet updated for modern living, this detached two-storey home offers the perfect blend of charm, comfort, and convenience. Step inside to an open-concept main floor featuring a bright living room with large windows, and a spacious kitchen/dining area with brand new counters - perfect for entertaining or family dinners. A main floor bedroom with its own separate entrance, plus a powder room and laundry area, adds flexibility for guests, a home office, or a private retreat. Upstairs, you'll find a generous primary bedroom, a third bedroom, and a full 4-piece bath - all offering cozy comfort and space to grow. Outside, enjoy your fenced side yard with patio and gazebo, ideal for summer BBQs, morning coffee, or evenings under the stars. With parking for 4 vehicles, this home combines small-town charm with practical living. Located just minutes from schools, parks, shops, and the Ottawa River, this lovely home is your chance to join a welcoming community while building equity in your first home. Move-in ready and full of character - come see why so many are choosing Arnprior! (id:63267)
Home overview
- Cooling Central air conditioning
- Heat source Natural gas
- Heat type Forced air
- Sewer/ septic Sanitary sewer
- # total stories 2
- Fencing Fenced yard
- # parking spaces 4
- # full baths 1
- # half baths 1
- # total bathrooms 2.0
- # of above grade bedrooms 3
- Subdivision 550 - arnprior
- Directions 1909476
- Lot size (acres) 0.0
- Listing # X12467966
- Property sub type Single family residence
- Status Active
- Primary bedroom 4.23m X 3.58m
Level: 2nd - Bedroom 2.84m X 3.04m
Level: 2nd - Kitchen 3.59m X 5.07m
Level: Main - Bedroom 3.91m X 4.06m
Level: Main - Foyer 3.37m X 2.06m
Level: Main - Living room 3.37m X 2.91m
Level: Main
- Listing source url Https://www.realtor.ca/real-estate/29001622/66-hugh-street-s-arnprior-550-arnprior
- Listing type identifier Idx

$-1,037
/ Month

