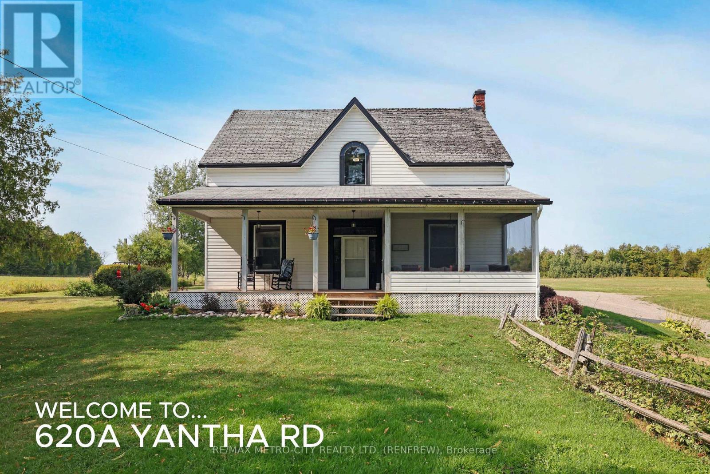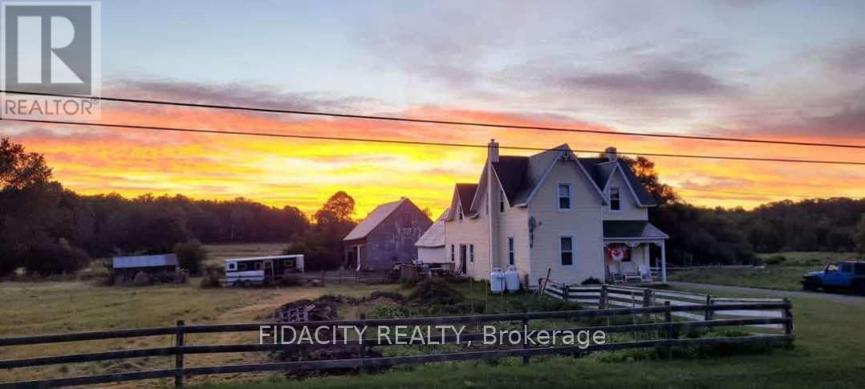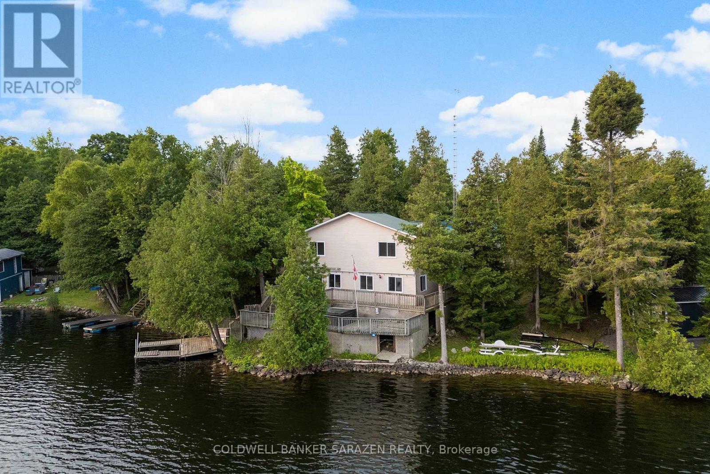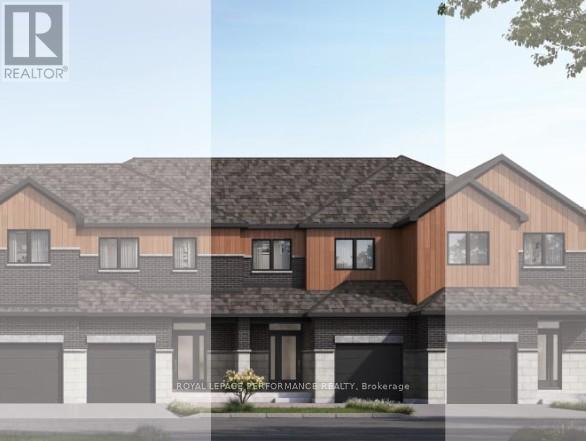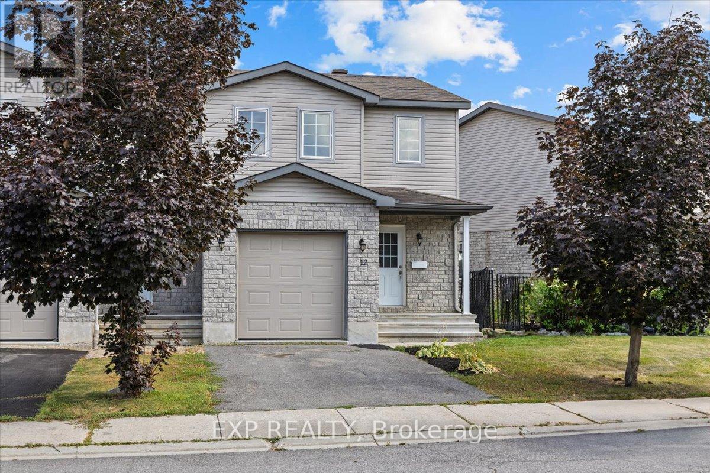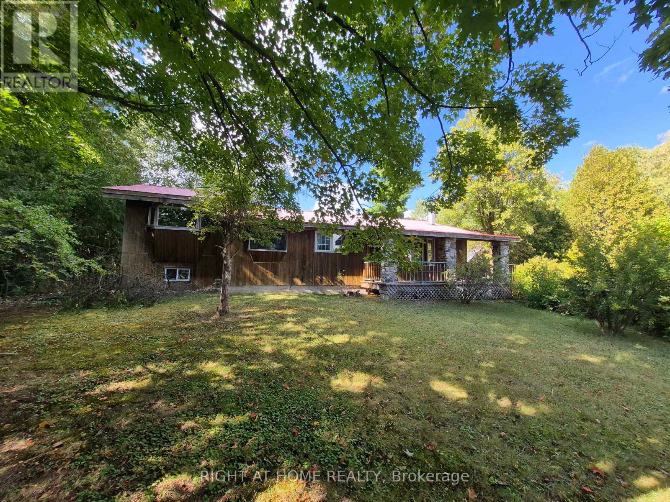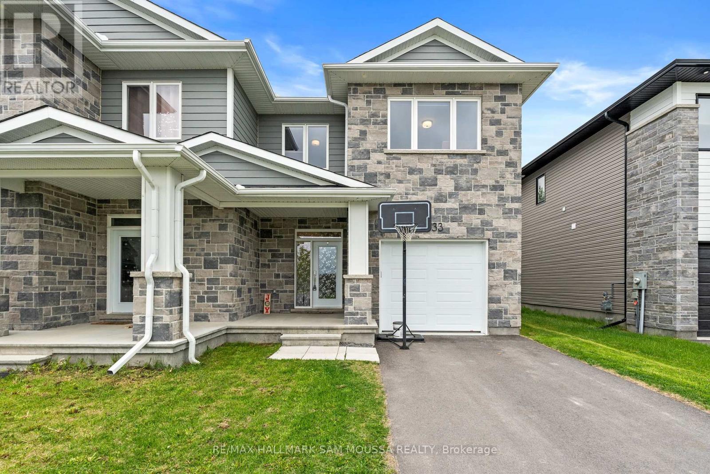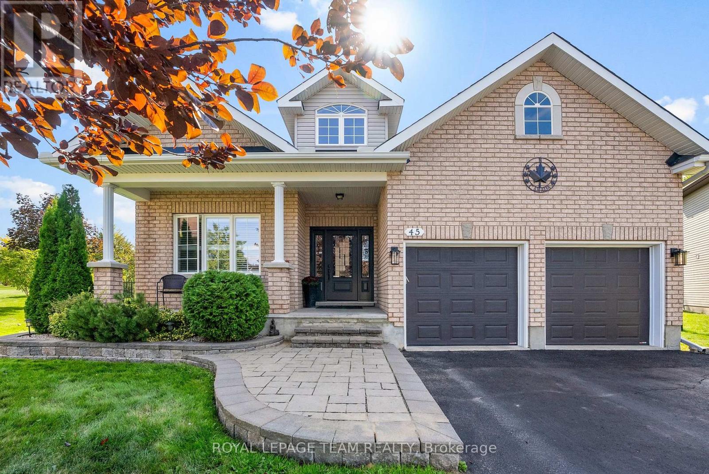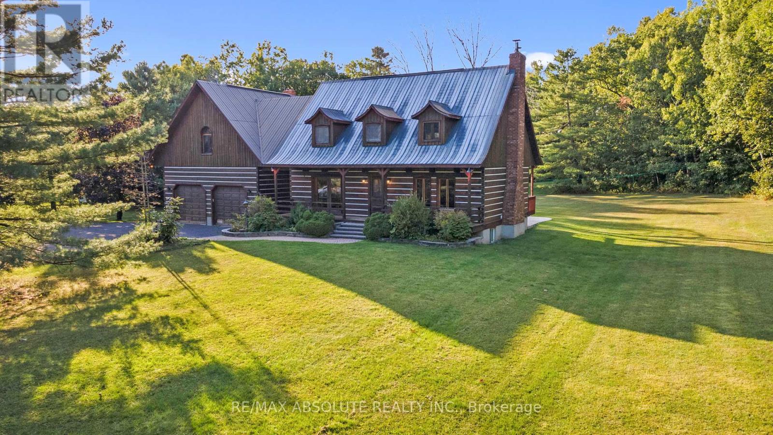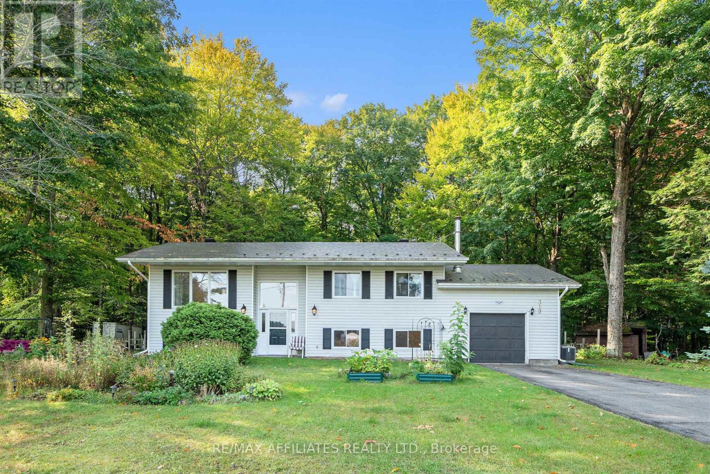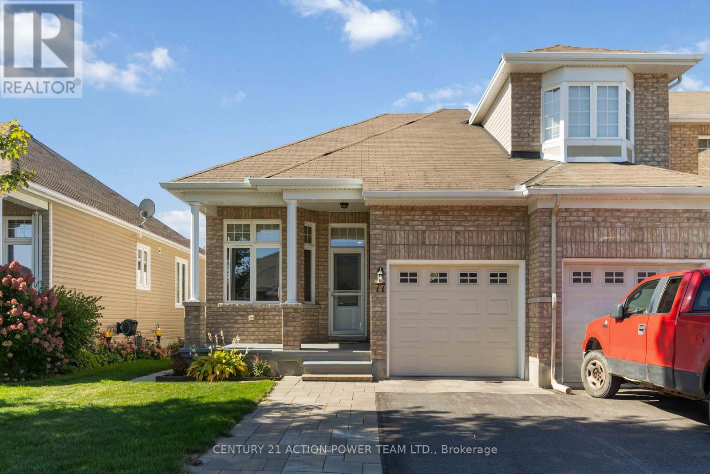
Highlights
Description
- Time on Housefulnew 2 hours
- Property typeSingle family
- StyleBungalow
- Median school Score
- Mortgage payment
Welcome to this beautifully designed end-unit bungalow offering a bright and spacious layout in a desirable neighbourhood. The open-concept main floor is flooded with natural light, highlighted by 9-ft ceilings, hardwood and tile flooring, and a modern living space with gas fireplace. The chefs kitchen features stainless steel appliances, a large island with seating, and ample cabinetry, perfect for both daily living and entertaining.The main floor provides two generous bedrooms and two full bathrooms, including a primary retreat with a large walk-in closet and a spa-inspired ensuite featuring a double-sink vanity and 4-piece design. The secondary bedroom is ideal for guests or a home office, with easy access to the second full bathroom.The fully finished lower level expands your living space with a large family room, an additional bedroom, and a full bathroom an excellent setup for extended family, teenagers, or guests.Step outside to enjoy the dual-level backyard deck, perfect for relaxing or hosting gatherings. As an end unit, this home benefits from extra natural light and added privacy.With its blend of comfort, style, and functionality, this bungalow is a rare offering that combines open-concept living, thoughtful design, and modern finishes in a sought-after location. (id:63267)
Home overview
- Cooling Central air conditioning
- Heat source Natural gas
- Heat type Forced air
- Sewer/ septic Sanitary sewer
- # total stories 1
- # parking spaces 2
- Has garage (y/n) Yes
- # full baths 3
- # total bathrooms 3.0
- # of above grade bedrooms 3
- Has fireplace (y/n) Yes
- Subdivision 550 - arnprior
- Directions 1722063
- Lot size (acres) 0.0
- Listing # X12406589
- Property sub type Single family residence
- Status Active
- Bathroom 2.33m X 1.62m
Level: Basement - 3rd bedroom 4.26m X 3.68m
Level: Basement - Family room 6.55m X 3.58m
Level: Basement - Dining room 3.47m X 3.58m
Level: Main - Bathroom 3.04m X 1.49m
Level: Main - Living room 4.41m X 3.75m
Level: Main - Primary bedroom 4.26m X 3.5m
Level: Main - Kitchen 3.96m X 2.54m
Level: Main - 2nd bedroom 4.06m X 2.43m
Level: Main - Bathroom 2.64m X 2.15m
Level: Main
- Listing source url Https://www.realtor.ca/real-estate/28868998/77-desmond-trudeau-drive-arnprior-550-arnprior
- Listing type identifier Idx

$-1,440
/ Month

