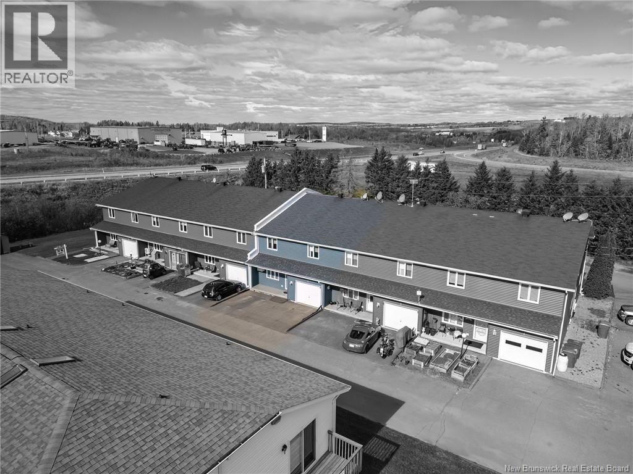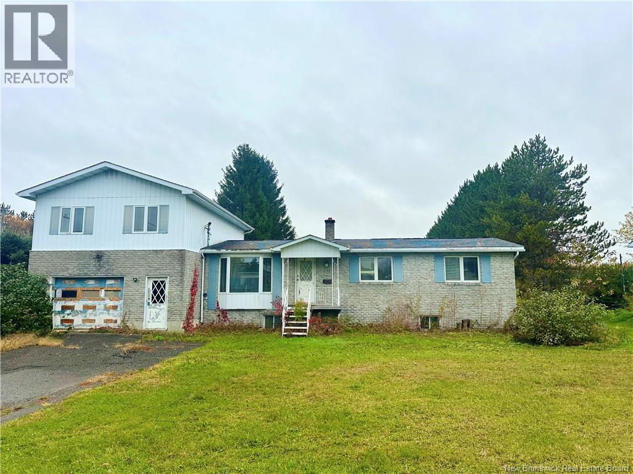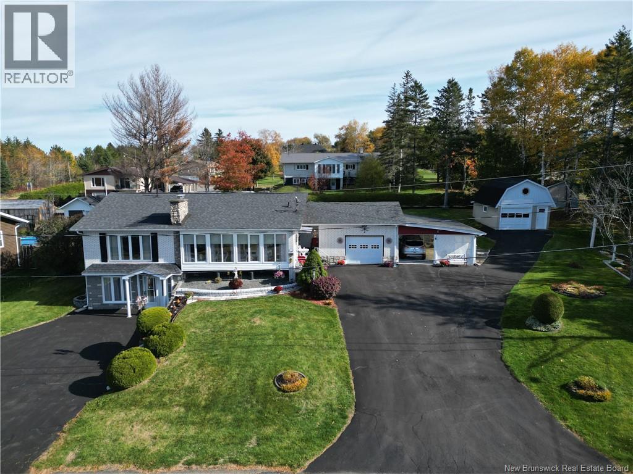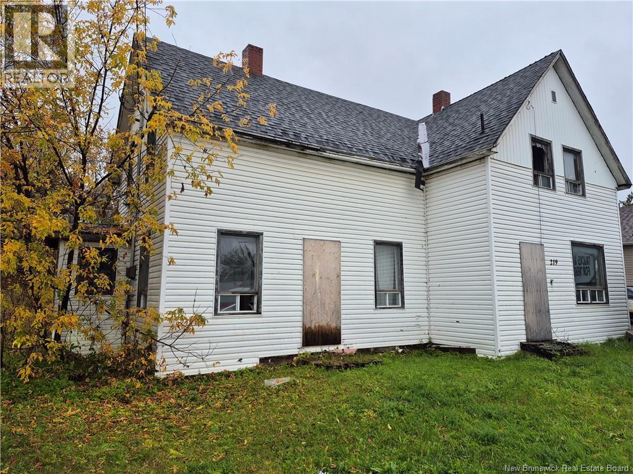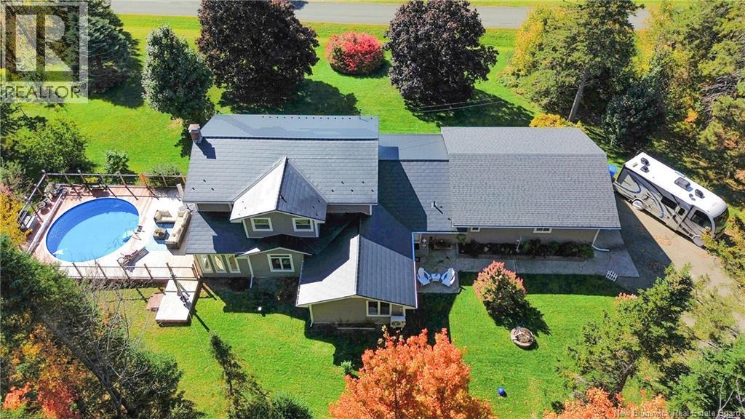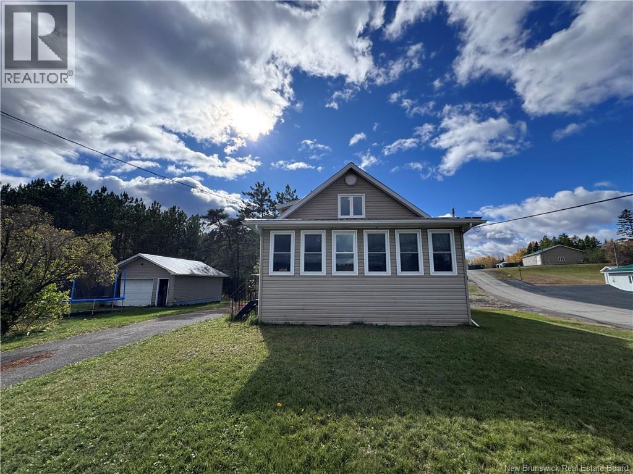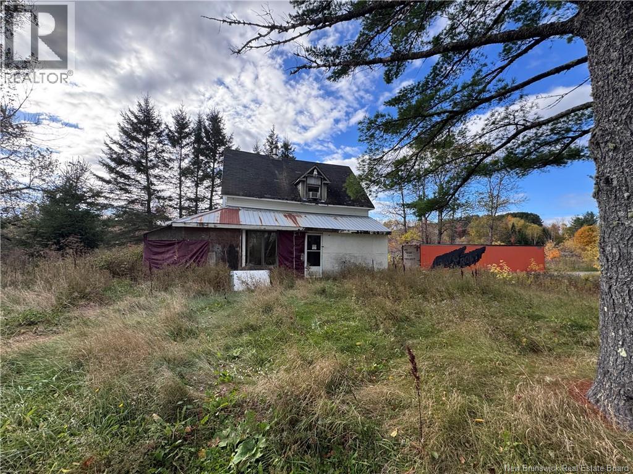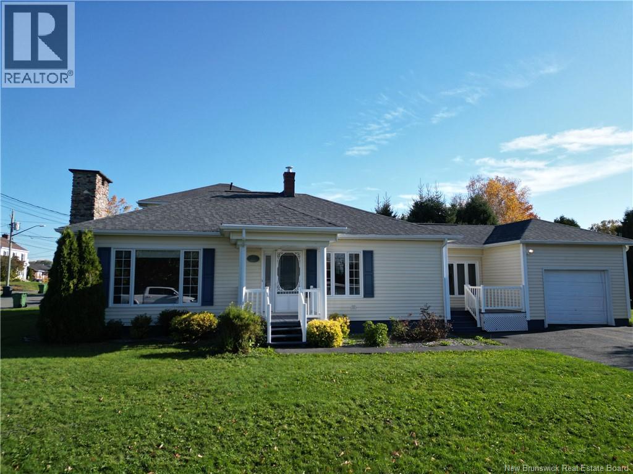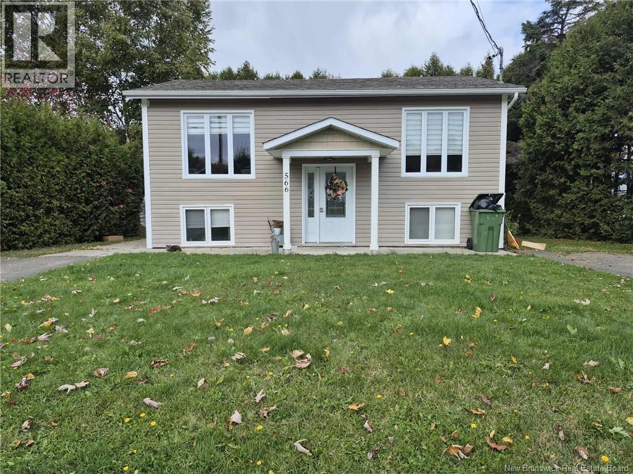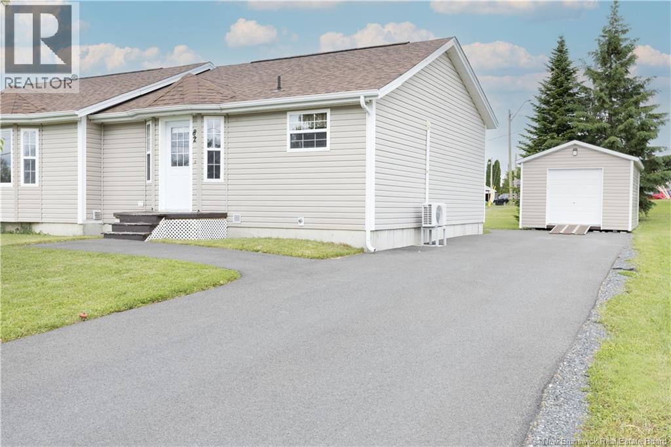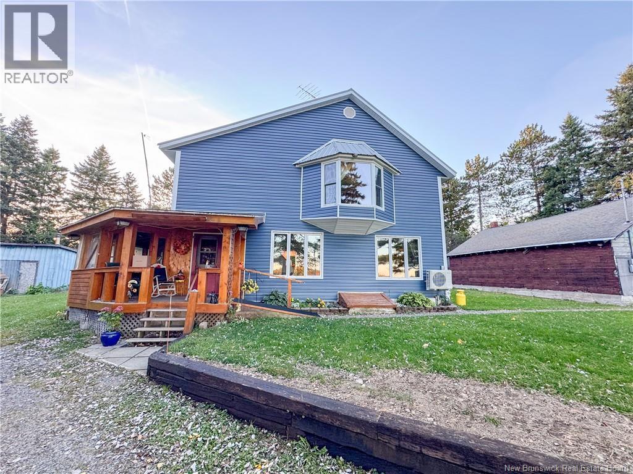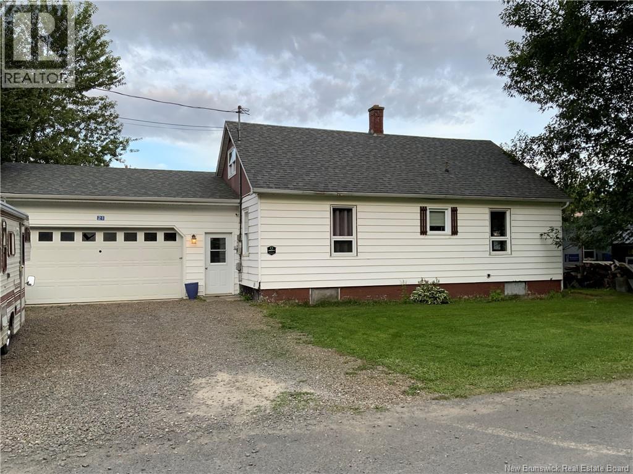
Highlights
This home is
22%
Time on Houseful
50 Days
Aroostook
8.03%
Description
- Home value ($/Sqft)$116/Sqft
- Time on Houseful50 days
- Property typeSingle family
- Lot size0.48 Acre
- Year built1985
- Mortgage payment
This well-maintained 3-bedroom, 1-bath home offers comfort, updates, and room to grow. With one bedroom conveniently located on the main floor, its perfect for families of all ages. Recent updates include a modern kitchen, new windows, refreshed flooring, and a new roof (2020). The spacious entryway welcomes you in, while the oversized single garage provides plenty of storage and parking. Enjoy privacy and relaxation on the covered patio just off the dining room, overlooking the beautiful half-acre lot. The large basement is ready to be finished, offering endless possibilities to add living space and value. A few finishing touches like trim and some flooring remain, making this the perfect home to add your personal style. (id:63267)
Home overview
Amenities / Utilities
- Cooling Heat pump
- Heat source Electric, wood
- Heat type Forced air, heat pump
Exterior
- Has garage (y/n) Yes
Interior
- # full baths 1
- # total bathrooms 1.0
- # of above grade bedrooms 3
- Flooring Ceramic, laminate, wood
Lot/ Land Details
- Lot dimensions 1960
Overview
- Lot size (acres) 0.48430938
- Building size 1211
- Listing # Nb125661
- Property sub type Single family residence
- Status Active
Rooms Information
metric
- Bedroom 3.632m X 3.658m
Level: 2nd - Bedroom 3.912m X 3.277m
Level: 2nd - Laundry 9.754m X 3.632m
Level: Basement - Dining room 4.42m X 2.87m
Level: Main - Living room 3.505m X 4.521m
Level: Main - Foyer 4.572m X 2.718m
Level: Main - Kitchen 2.819m X 5.791m
Level: Main - Bedroom 4.14m X 3.556m
Level: Main - Ensuite 2.718m X 1.905m
Level: Main
SOA_HOUSEKEEPING_ATTRS
- Listing source url Https://www.realtor.ca/real-estate/28789392/21-allen-drive-aroostook
- Listing type identifier Idx
The Home Overview listing data and Property Description above are provided by the Canadian Real Estate Association (CREA). All other information is provided by Houseful and its affiliates.

Lock your rate with RBC pre-approval
Mortgage rate is for illustrative purposes only. Please check RBC.com/mortgages for the current mortgage rates
$-373
/ Month25 Years fixed, 20% down payment, % interest
$
$
$
%
$
%

Schedule a viewing
No obligation or purchase necessary, cancel at any time
Real estate & homes for sale nearby

