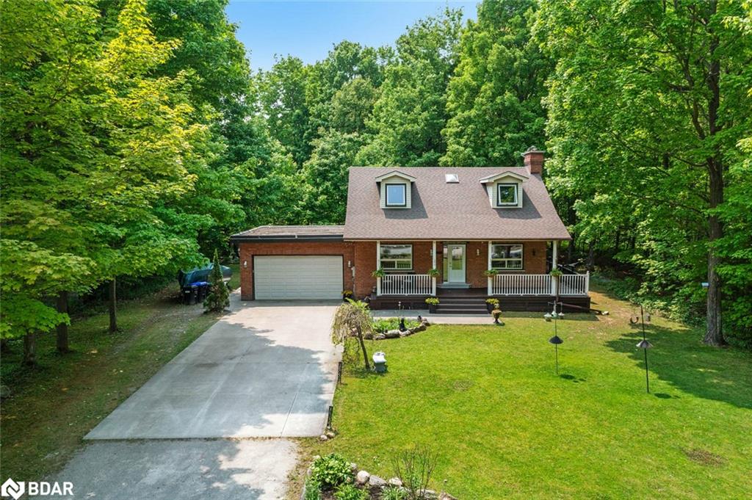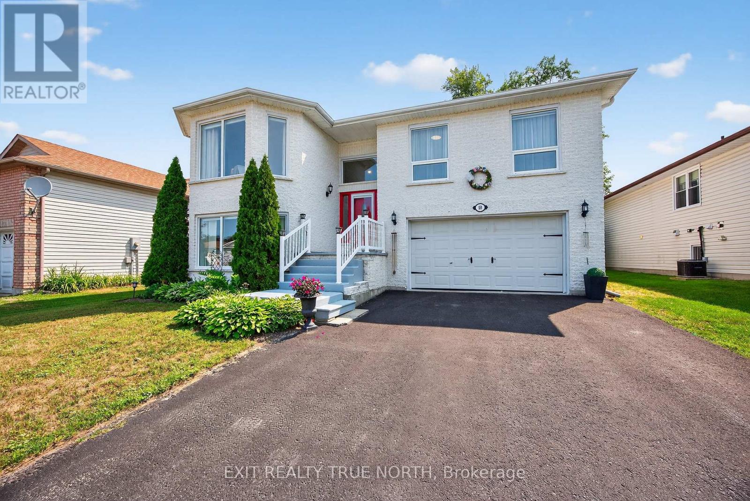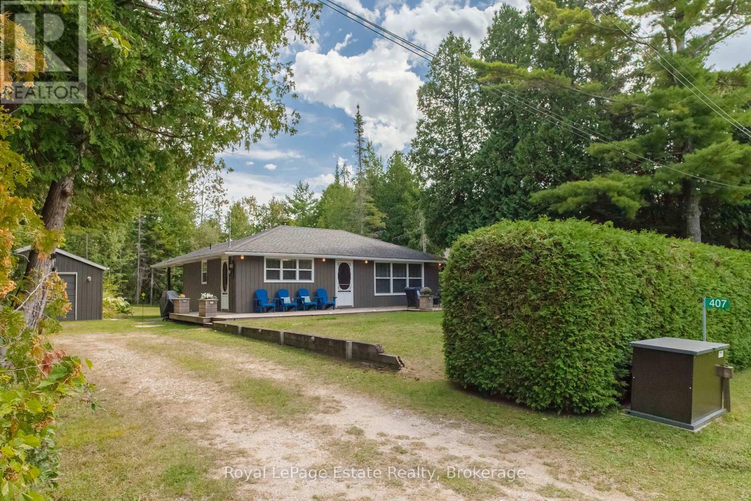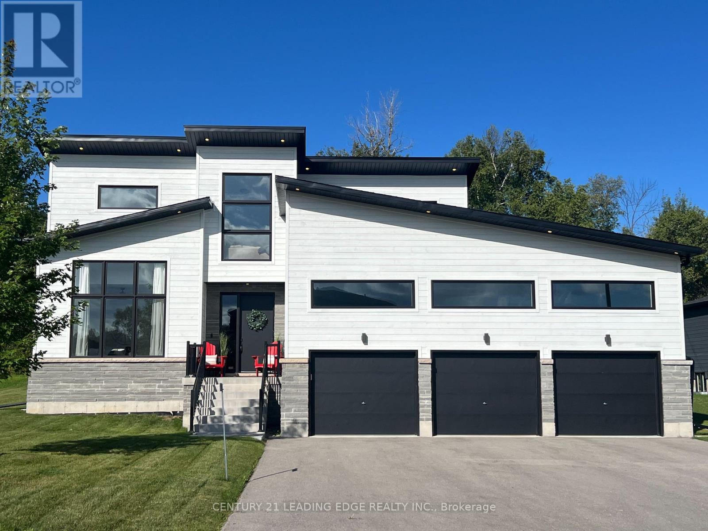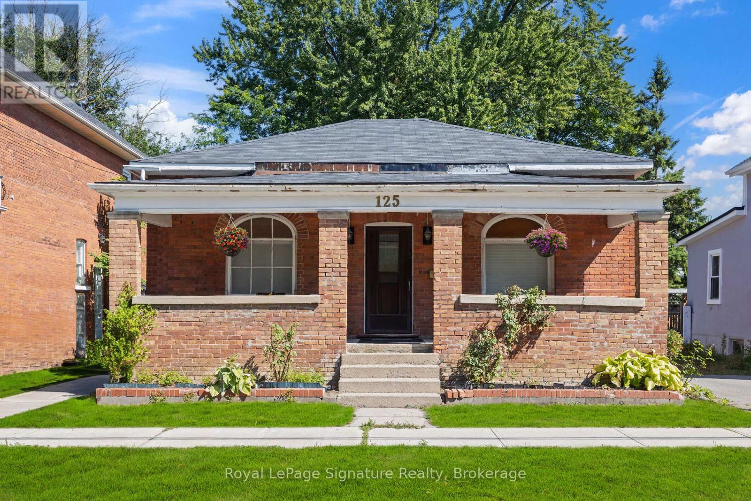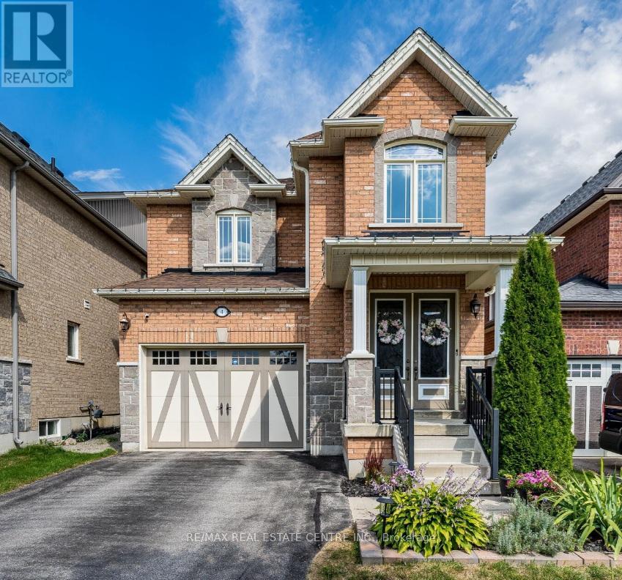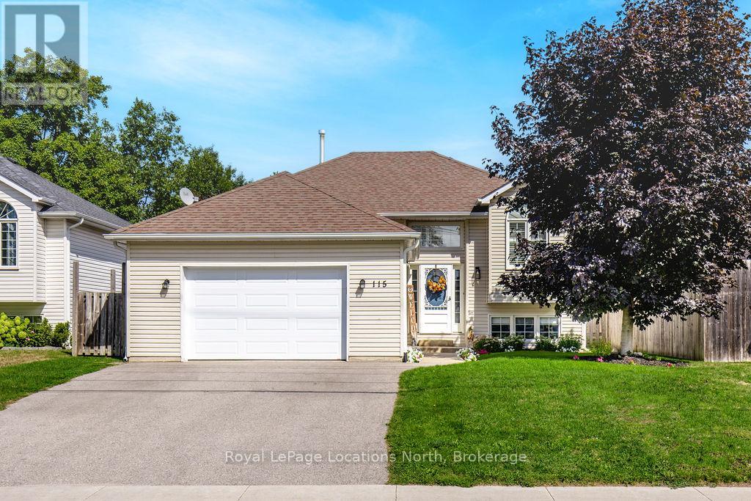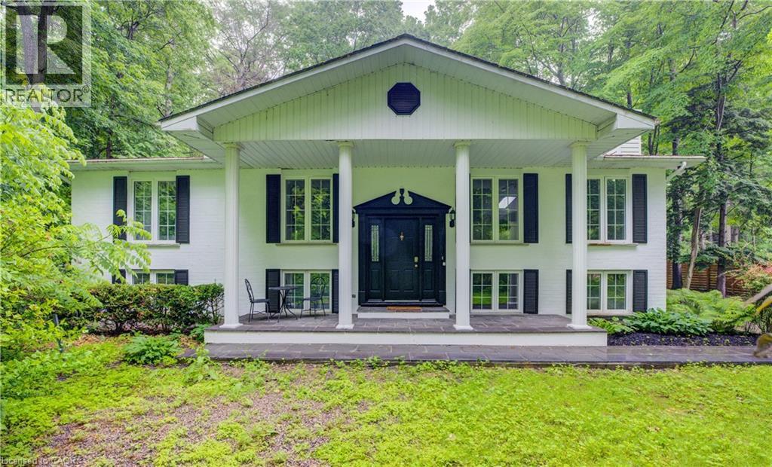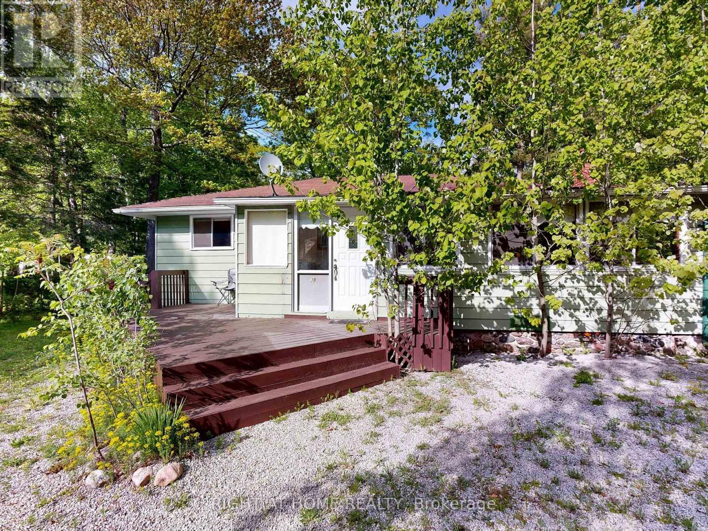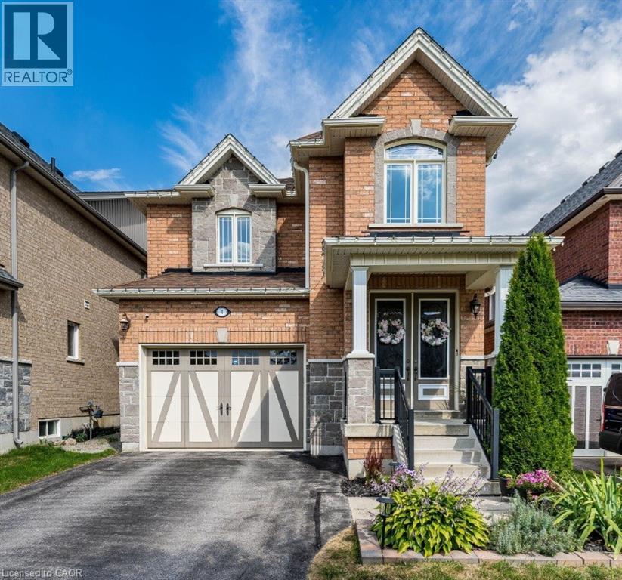- Houseful
- ON
- Arran-Elderslie
- N0H
- 31 Yonge St S
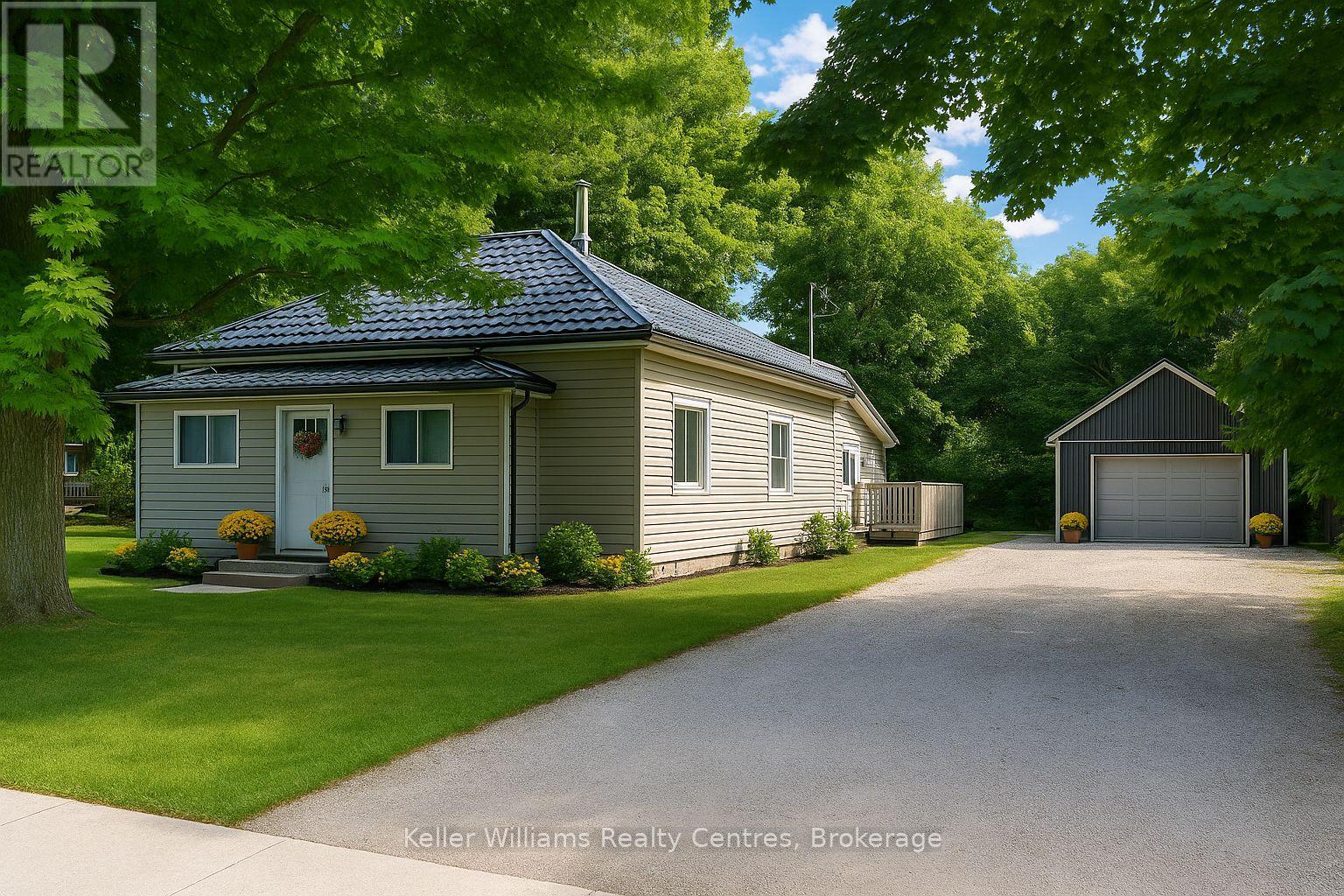
Highlights
Description
- Time on Housefulnew 2 days
- Property typeSingle family
- StyleBungalow
- Median school Score
- Mortgage payment
TAKE ANOTHER LOOK BECAUSE THIS ONE JUST GOT EVERYTHING RIGHT. This 4-bedroom bungalow with main floor living comes with the full package: a huge heated shop, a private maple-lined lot in Tara, and stylish updates throughout. Let's start with the shop, because we know that's where your eyes went first. Out back you'll find an 18x30 detached garage built in 2021 with soaring 12 ft ceilings, natural gas heat, and 95 amp service. Whether it's for your toys, your tools, or just your escape, this is the kind of bonus space you'll be bragging about for years. The property itself is a stunner -- 132 ft deep by 80 ft wide, wrapped in mature maple trees, and with no direct backyard neighbours, giving you that extra bit of privacy. Add in the hot tub, a wraparound deck, and a Hy-Grade steel roof with a 50-year warranty, and and you're living stylish and stress-free. Step inside and it's all new, all fresh, all done. New wide-plank luxury vinyl flooring runs throughout: life-proof against spills, scratches, and whatever else real life throws at you. The kitchen is brand new too, with crisp white cabinetry, modern black hardware, and a sleek black sink overlooking the backyard. The dedicated dining room fits the whole gang, while the oversized primary bedroom is so big you'll wonder how you ever lived without it (yes, there are his & her closets). Character details like an arched doorway add charm, while main floor laundry and a spacious mudroom make daily life effortless. And then there's Tara: a place where you can raise your kids like it's the 90s. Think walking to school, riding bikes until the streetlights come on, and cannonballs in the Tara pool just across the street. This one is the full package: 4 bedrooms on one level, a 540 sq ft heated shop, and a private family-sized lot in a community where nostalgia and neighbourly charm are alive and well. More space, more updates, more reason to move! Ready to jump in? (id:63267)
Home overview
- Cooling Central air conditioning
- Heat source Natural gas
- Heat type Forced air
- Sewer/ septic Sanitary sewer
- # total stories 1
- # parking spaces 10
- Has garage (y/n) Yes
- # full baths 1
- # half baths 1
- # total bathrooms 2.0
- # of above grade bedrooms 4
- Flooring Vinyl
- Community features Community centre
- Subdivision Arran-elderslie
- Lot size (acres) 0.0
- Listing # X12376875
- Property sub type Single family residence
- Status Active
- Foyer 1.65m X 4.14m
Level: Main - Living room 4.97m X 5.53m
Level: Main - Dining room 3.94m X 3.63m
Level: Main - Mudroom 3.53m X 1.73m
Level: Main - Bathroom 2.34m X 3.07m
Level: Main - Kitchen 3.58m X 5.26m
Level: Main - Laundry 2.64m X 2.18m
Level: Main - 2nd bedroom 3.63m X 3.63m
Level: Main - Primary bedroom 4.14m X 5.23m
Level: Main - Bathroom 1.75m X 2.31m
Level: Main - 4th bedroom 2.62m X 3.07m
Level: Main - 3rd bedroom 2.64m X 3.28m
Level: Main
- Listing source url Https://www.realtor.ca/real-estate/28804752/31-yonge-street-s-arran-elderslie-arran-elderslie
- Listing type identifier Idx

$-1,427
/ Month



