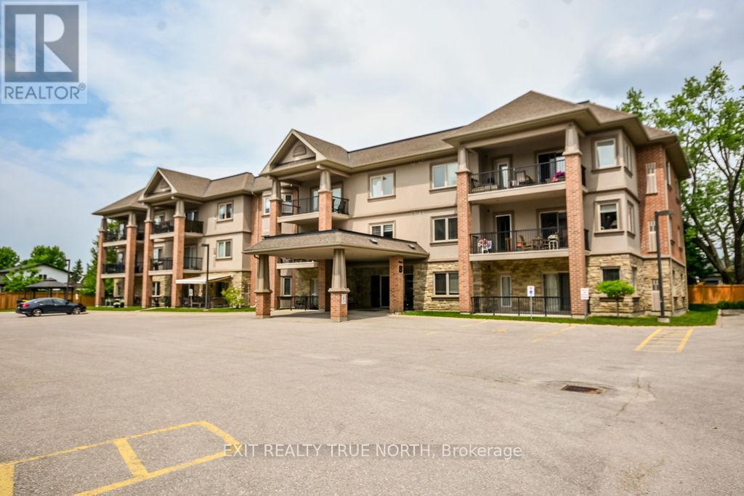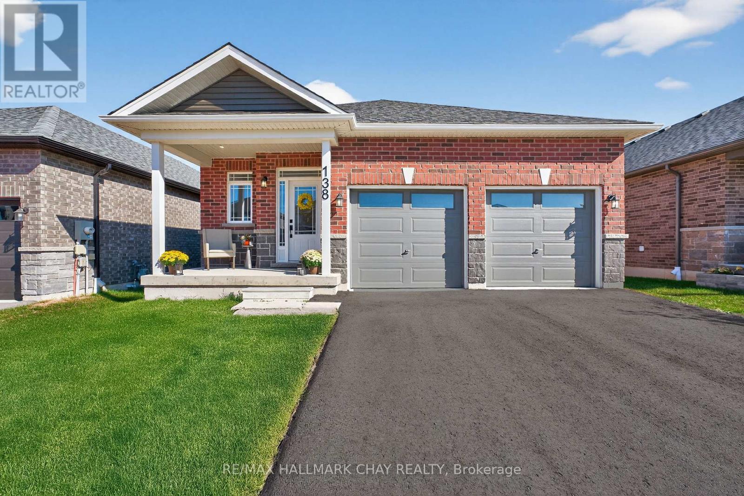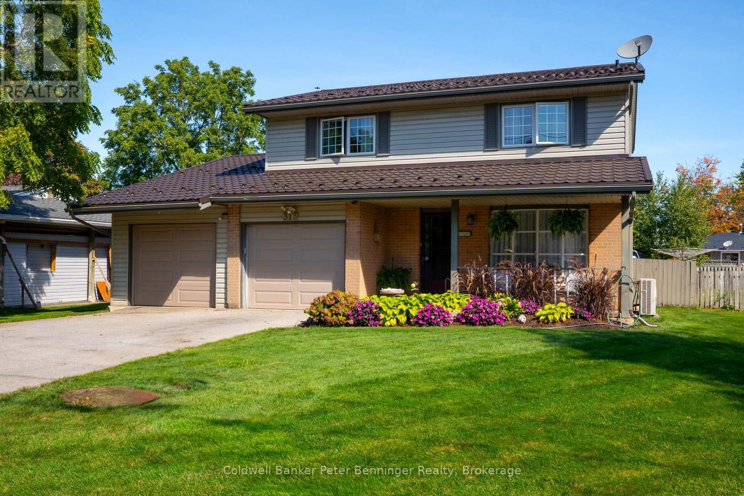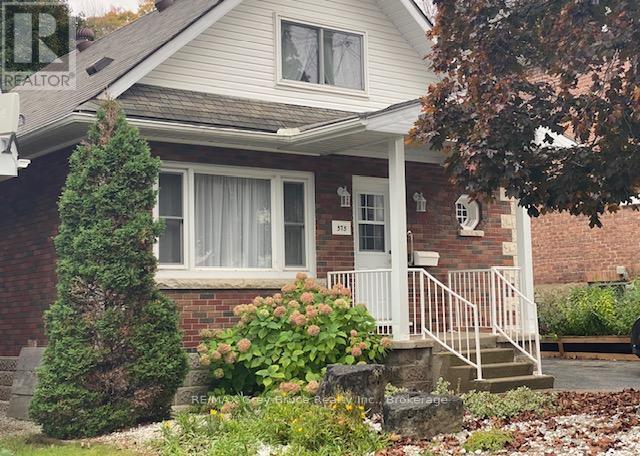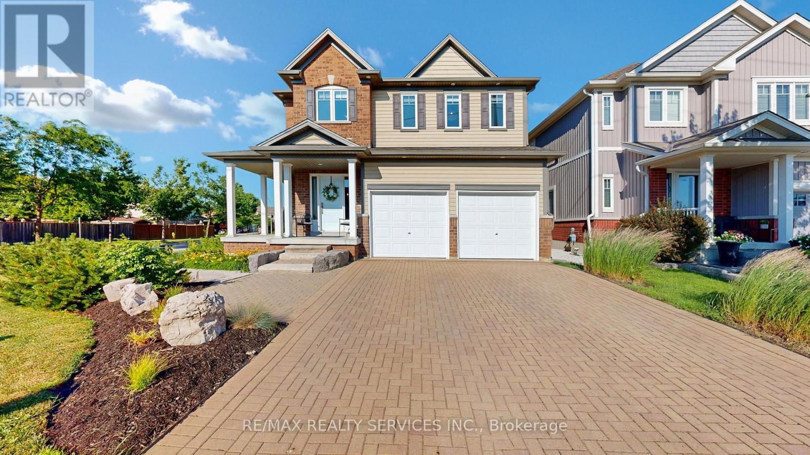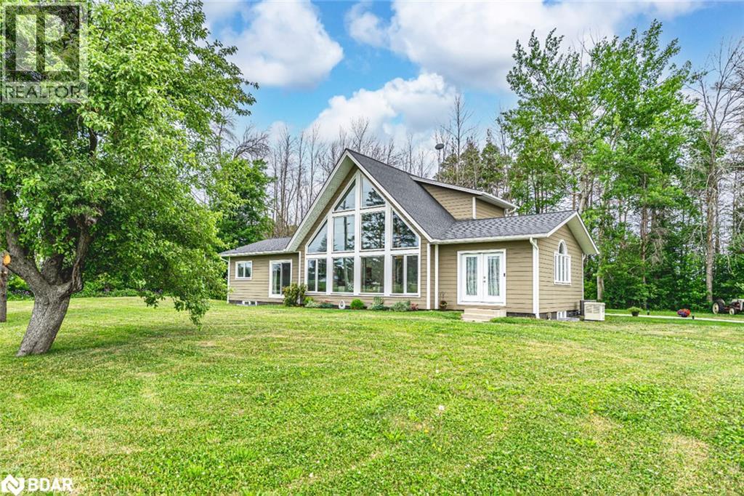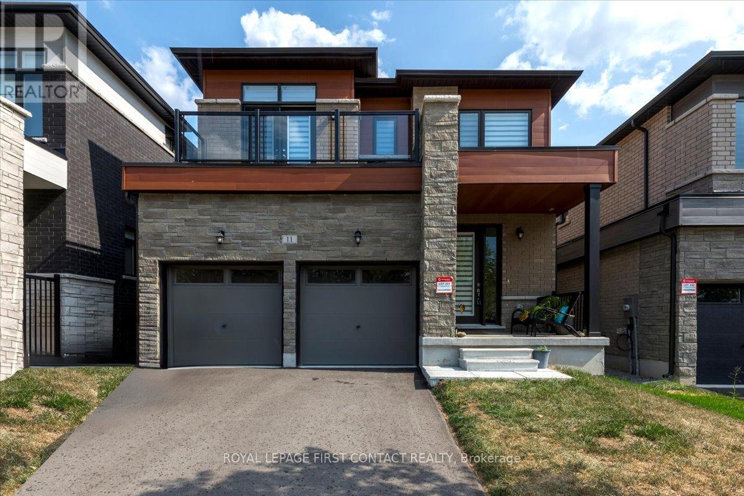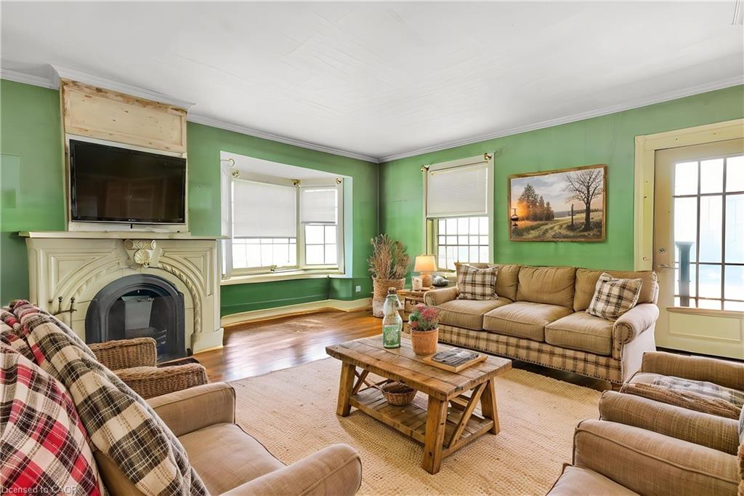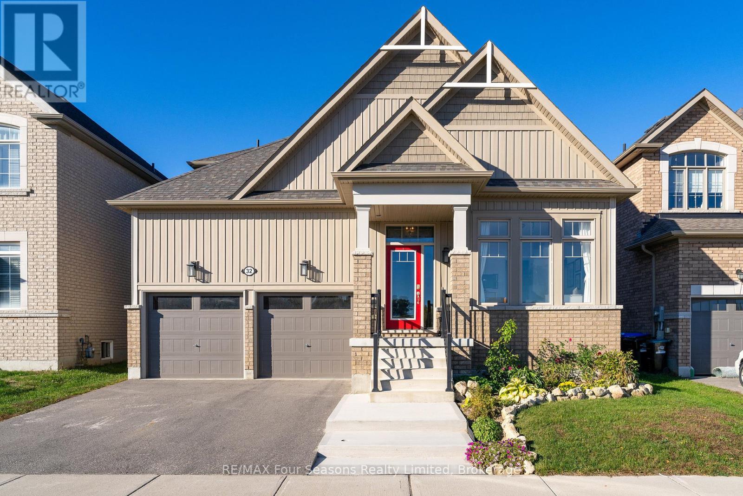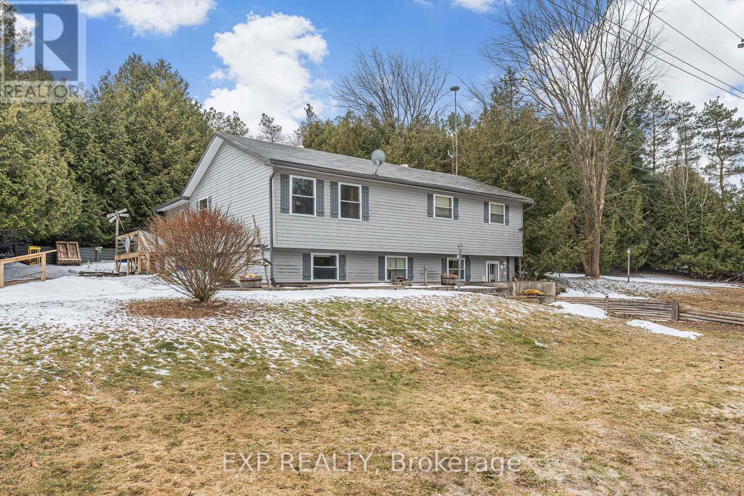- Houseful
- ON
- Arran-Elderslie
- N0H
- 56 Chestnut Hill Cres
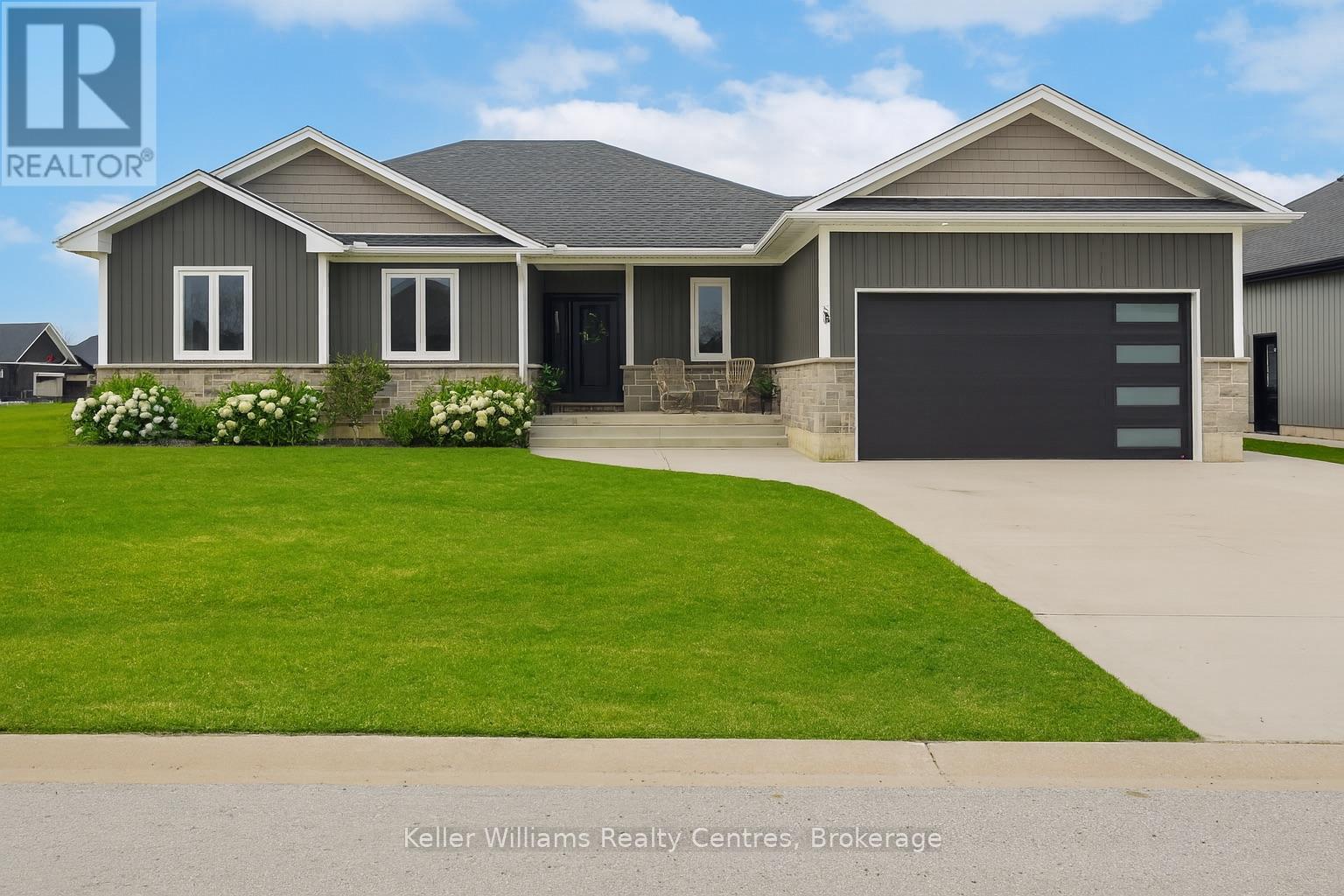
Highlights
Description
- Time on Houseful109 days
- Property typeSingle family
- StyleBungalow
- Median school Score
- Mortgage payment
This isn't just another new build - it's the one. Welcome to 56 Chestnut Hill Crescent, where every square foot of this 4-bedroom, 3-bathroom custom bungalow has been thoughtfully upgraded and designed for real life. Tucked away in the quiet countryside of Chestnut Hill Estates, this home has the style, space, and comfort you're craving. Step into a kitchen that's straight out of your Pinterest dreams. We're talking gorgeous quartz countertops, a spacious island perfect for Sunday brunch, chic two-tone cabinetry, and those swoon-worthy Cafe Collection rose gold appliances. Whether you're a culinary genius or just love to try the newest viral recipe, this kitchen is your new happy place. Then there's the great room. That's where you'll want to be. Open shelving adds a modern touch, while the floor-to-ceiling stone fireplace invites you to sit back and stay a while, why don't ya? And when you're ready for some fresh air, slide open the doors to your expansive 12x22 covered porch. The dreamy main-floor primary suite checks all the boxes - walk-in closet, bright and airy vibes, and a private 3 pc ensuite with a sleek glass walk-in shower. With 2,313 sq ft of beautifully finished living space, there's plenty of room for family, guests, or even that home gym you keep saying you'd use if only you had one. This home is truly move-in ready - with $100,000 in upgrades already complete - including luxe hardwood flooring, professionally finished basement, concrete driveway, and fully fenced backyard. Quiet streets. Great neighbours. Trails and fresh air. Enjoy a real sense of community in Tara all while staying connected to everything you need (hello, natural gas, water & sewer!). And with Tarion Home Warranty included, you can move in with peace of mind and enjoy your dream home from Day One. Don't be late to 56 Chestnut Hill Crescent. (id:55581)
Home overview
- Cooling Central air conditioning, ventilation system
- Heat source Natural gas
- Heat type Forced air
- Sewer/ septic Sanitary sewer
- # total stories 1
- Fencing Fully fenced, fenced yard
- # parking spaces 6
- Has garage (y/n) Yes
- # full baths 3
- # total bathrooms 3.0
- # of above grade bedrooms 4
- Flooring Hardwood
- Has fireplace (y/n) Yes
- Subdivision Arran-elderslie
- Lot desc Landscaped
- Lot size (acres) 0.0
- Listing # X12261163
- Property sub type Single family residence
- Status Active
- Bathroom 2.66m X 2.28m
Level: Lower - Utility 5.2m X 9.34m
Level: Lower - 4th bedroom 3.37m X 3.4m
Level: Lower - Recreational room / games room 4.41m X 8.33m
Level: Lower - Great room 2.97m X 5.61m
Level: Main - Primary bedroom 4.06m X 4.47m
Level: Main - Kitchen 5.61m X 4.57m
Level: Main - Bathroom 1.52m X 2.54m
Level: Main - 2nd bedroom 3.5m X 3.53m
Level: Main - Bathroom 2.66m X 2.36m
Level: Main - 3rd bedroom 3.53m X 3.32m
Level: Main - Foyer 2.61m X 1.95m
Level: Main - Laundry 2.36m X 2.54m
Level: Main
- Listing source url Https://www.realtor.ca/real-estate/28555281/56-chestnut-hill-crescent-arran-elderslie-arran-elderslie
- Listing type identifier Idx

$-2,264
/ Month

