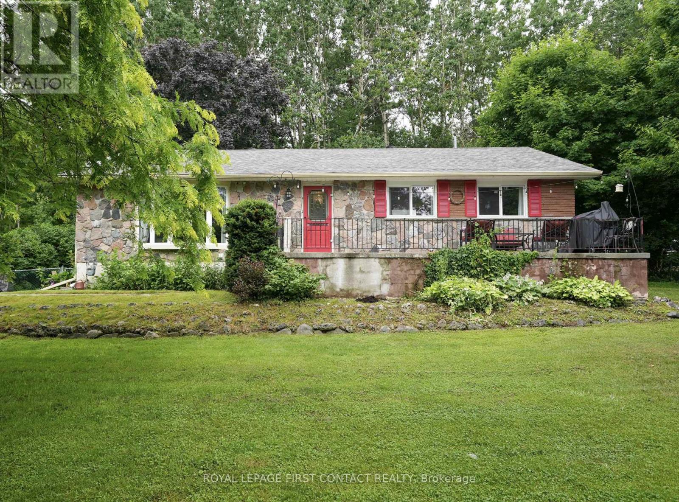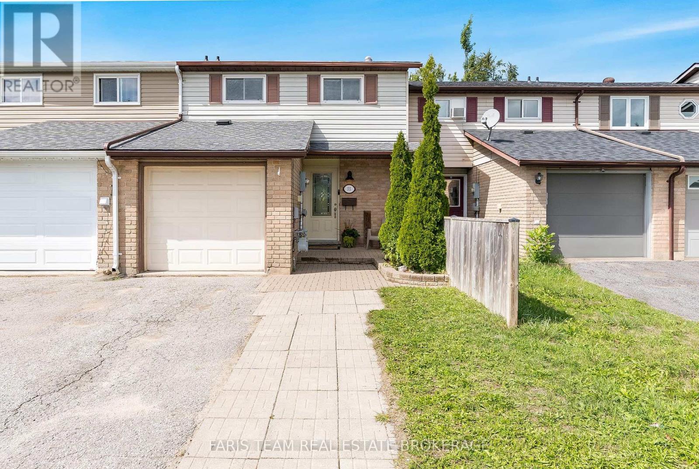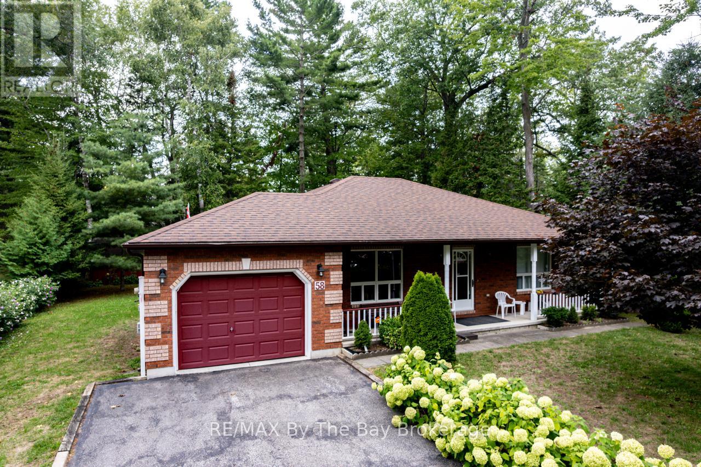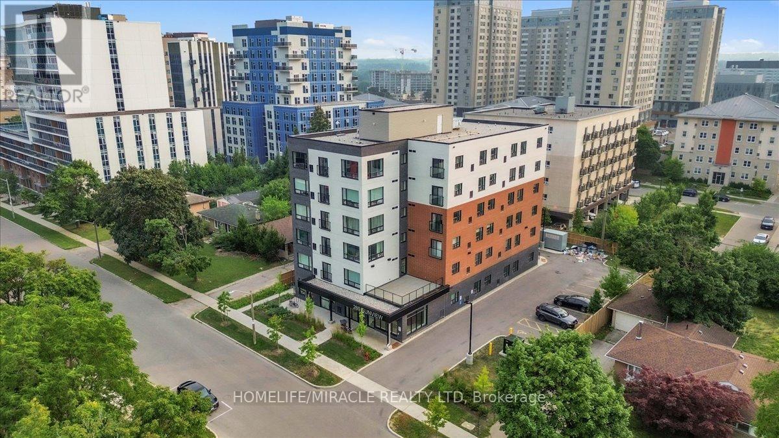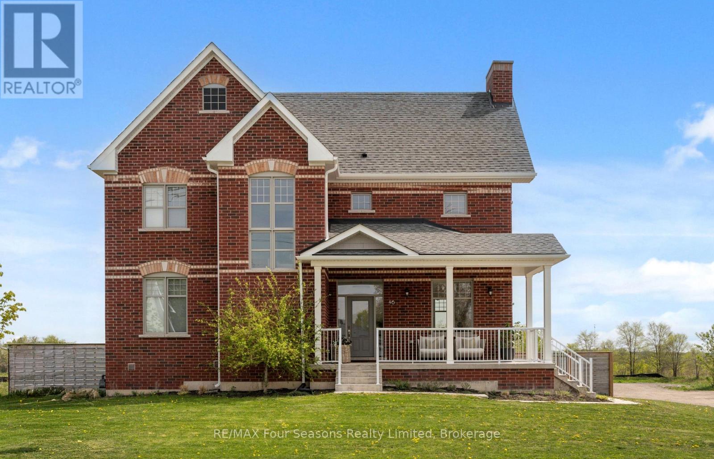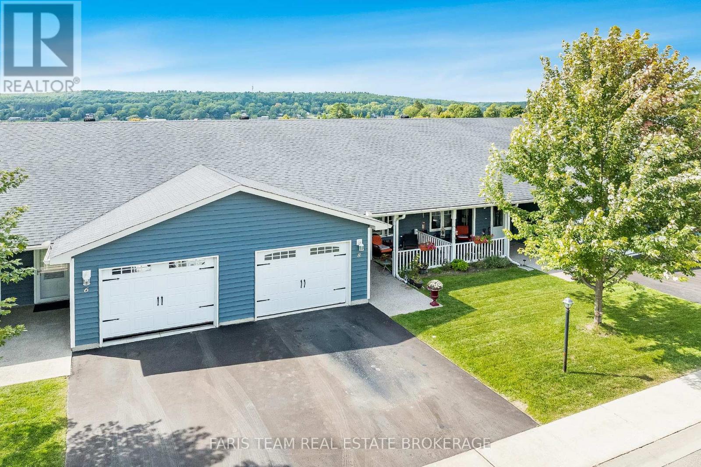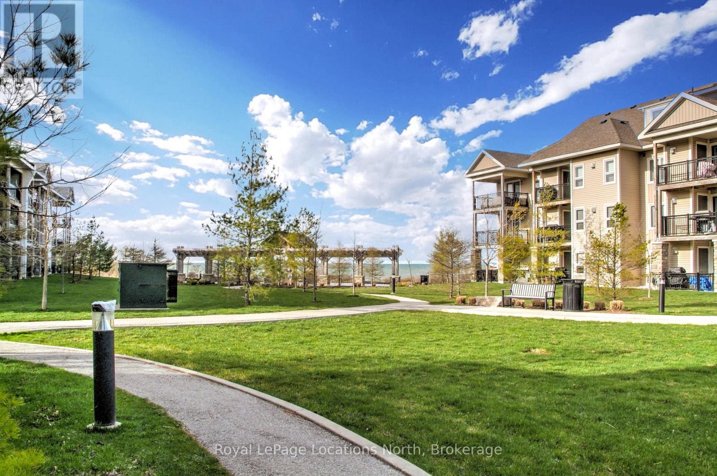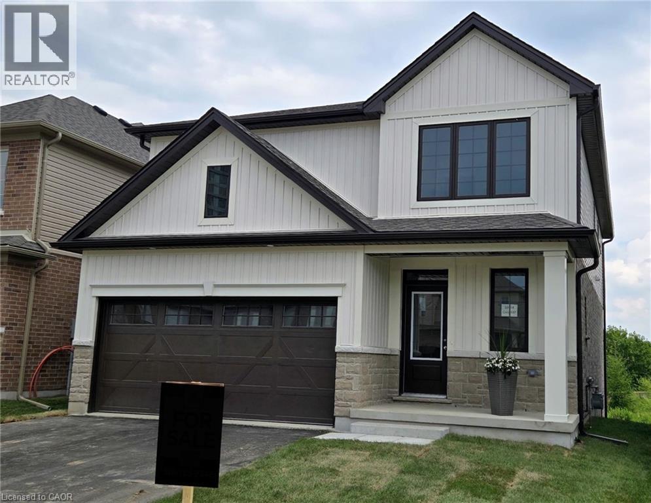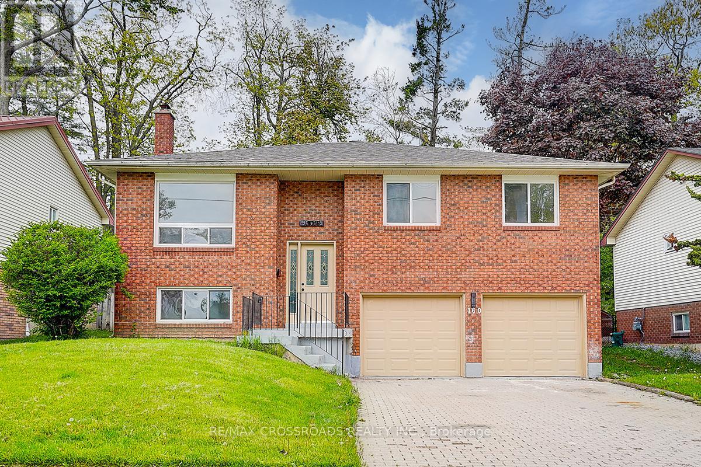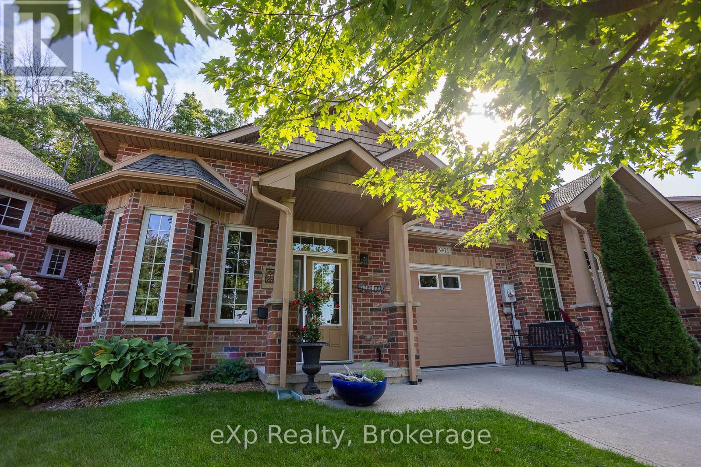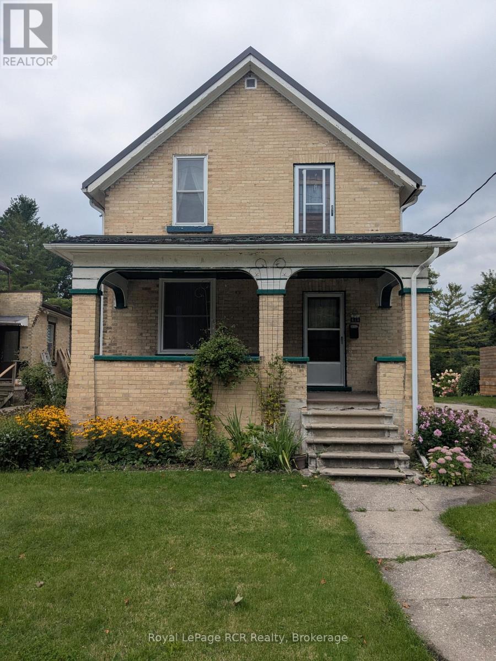- Houseful
- ON
- Arran-Elderslie
- N0G
- 313 Arnaud St
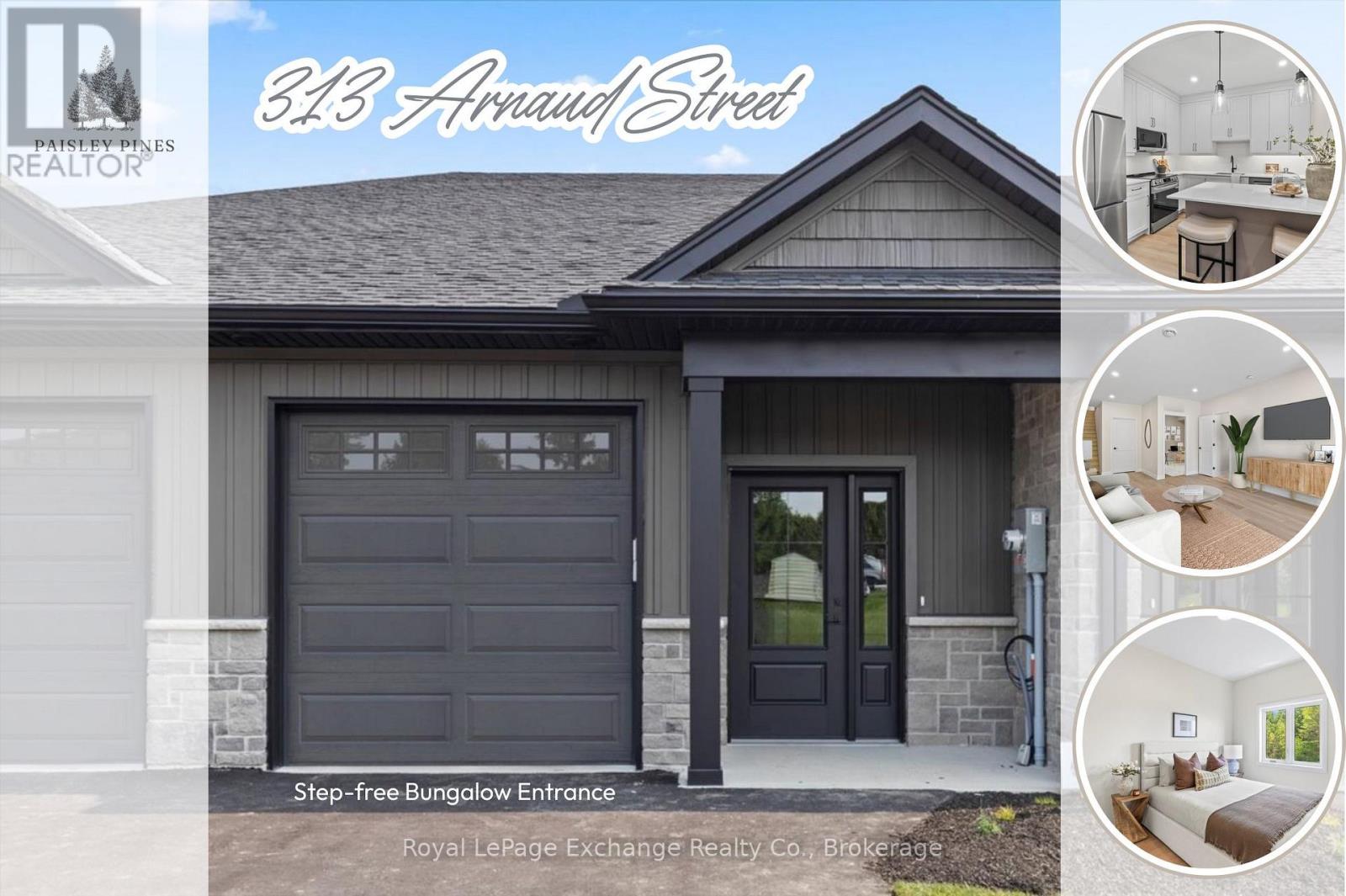
Highlights
Description
- Time on Houseful21 days
- Property typeSingle family
- StyleBungalow
- Mortgage payment
NEW PRICE - Discover Paisley Pines an affordable, high-end townhome community where style, comfort, and convenience come together. Just 2 hours from the GTA and 25 minutes to Bruce Power, these beautifully finished bungalows offer spacious layouts, large yards, and rare walkout basements perfect for families, professionals, or anyone craving a peaceful lifestyle. Step through your covered front porch into a bright, open-concept living space featuring sleek modern finishes, a cozy fireplace, and a private balcony overlooking lush forest views. The gourmet kitchen flows seamlessly into the dining and living areas, making entertaining a breeze.Retreat to your primary suite with a walk-in closet and spa-inspired ensuite. Downstairs, the sun-filled lower level boasts 9' ceilings, a large family room, two extra bedrooms, and a full bath ideal for guests, kids, or your dream home office. The walkout leads to your covered patio and generous backyard, blending indoor and outdoor living. Paisley Pines is steps from the Saugeen River and close to everything you need. Whether you're downsizing or buying your first home, this is small town living elevated. Economically heated with a forced air heat pump furnace along with central air cooling. Opportunity to upgrade your yard space with the builder; add stairs from main floor covered deck, and/ or fence in your spacious yard. Book a private Tour Today! (id:63267)
Home overview
- Cooling Central air conditioning
- Heat source Electric
- Heat type Heat pump
- Sewer/ septic Sanitary sewer
- # total stories 1
- # parking spaces 3
- Has garage (y/n) Yes
- # full baths 2
- # half baths 1
- # total bathrooms 3.0
- # of above grade bedrooms 3
- Subdivision Arran-elderslie
- Directions 2225747
- Lot size (acres) 0.0
- Listing # X12347387
- Property sub type Single family residence
- Status Active
- Utility 2.6m X 2.13m
Level: Basement - 3rd bedroom 3.04m X 3.2m
Level: Basement - Bathroom 1.64m X 2.8m
Level: Basement - Family room 3.9m X 6.24m
Level: Basement - 2nd bedroom 2.74m X 3.65m
Level: Basement - Primary bedroom 2.73m X 3.63m
Level: Main - Dining room 2.47m X 2.8m
Level: Main - Bathroom 2.69m X 1.59m
Level: Main - Laundry 3.09m X 1.11m
Level: Main - Living room 2.47m X 4.57m
Level: Main - Bathroom 1.05m X 1.84m
Level: Main - Kitchen 2.89m X 3.23m
Level: Main
- Listing source url Https://www.realtor.ca/real-estate/28739639/313-arnaud-street-arran-elderslie-arran-elderslie
- Listing type identifier Idx

$-1,384
/ Month

