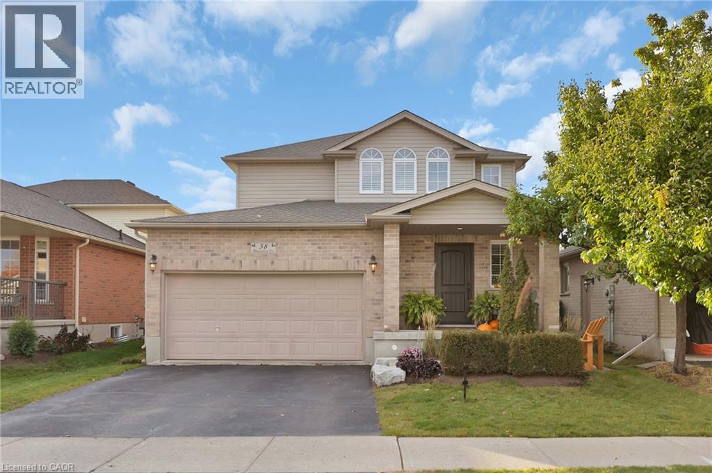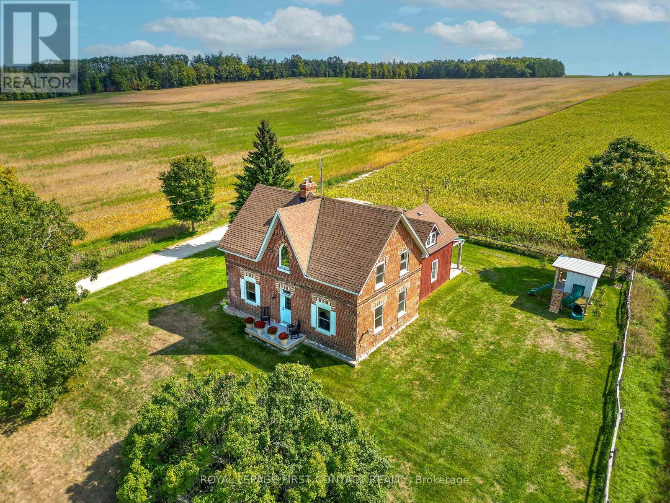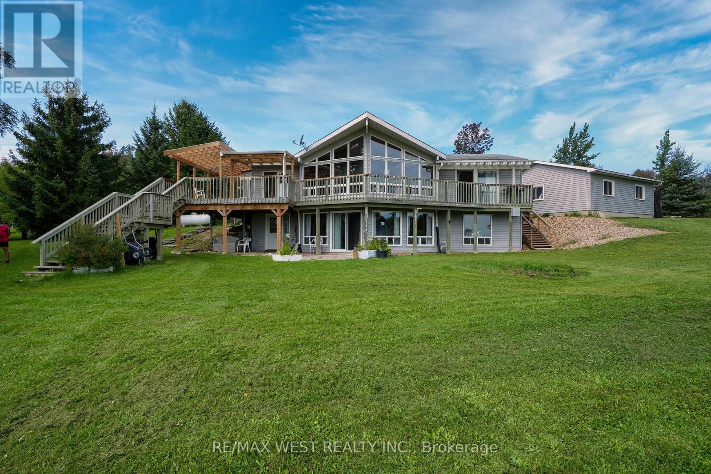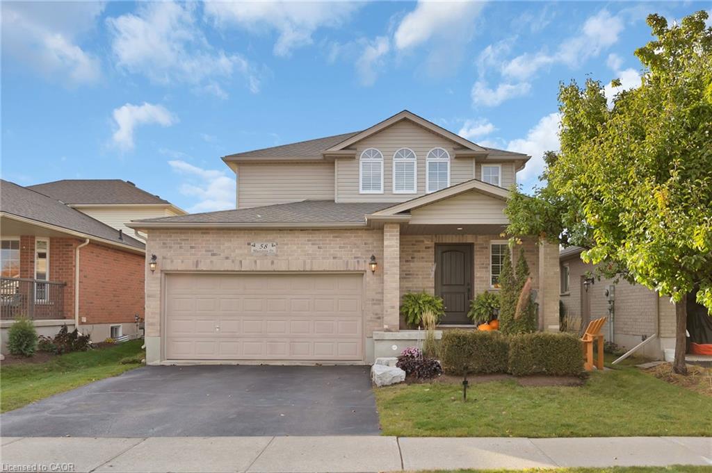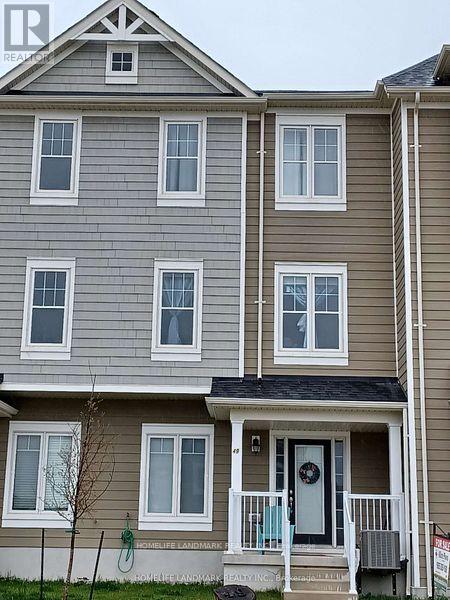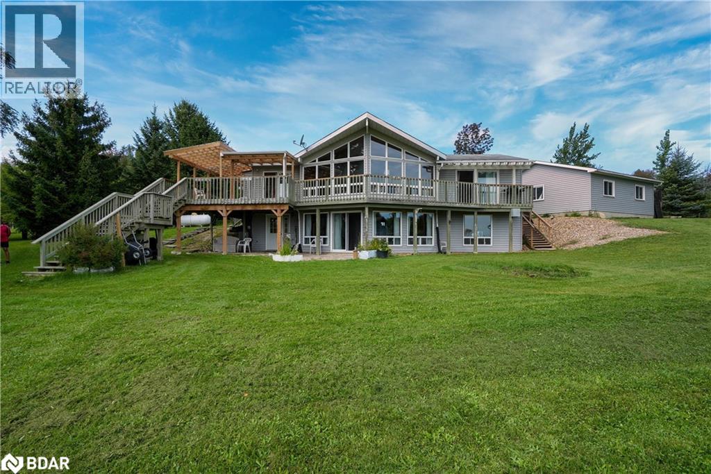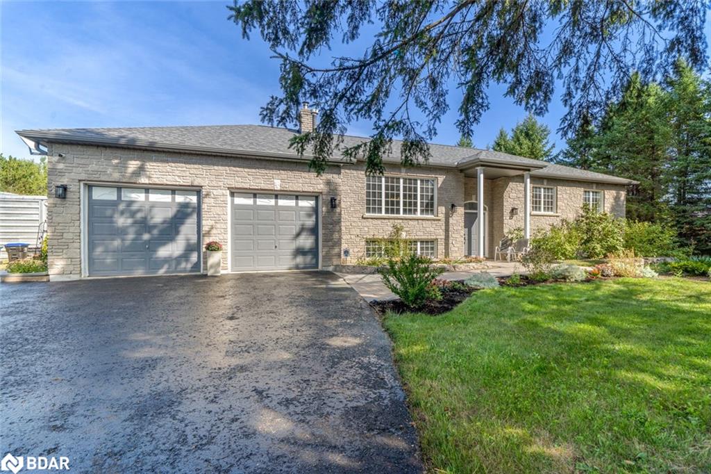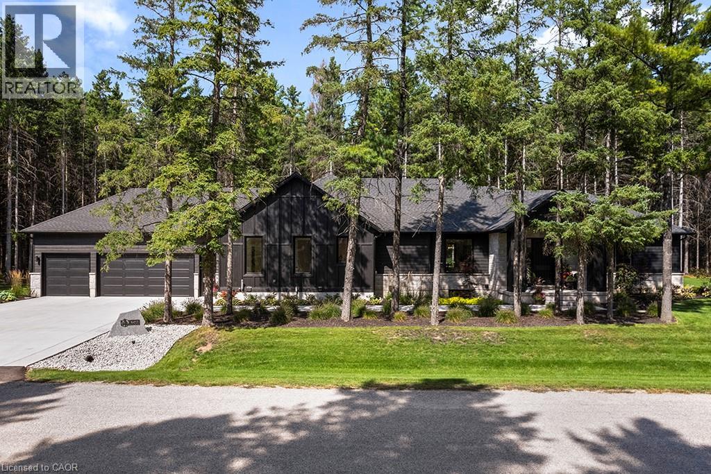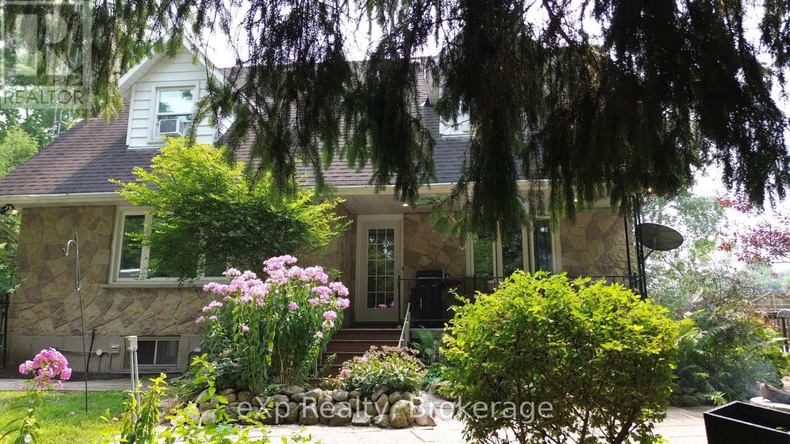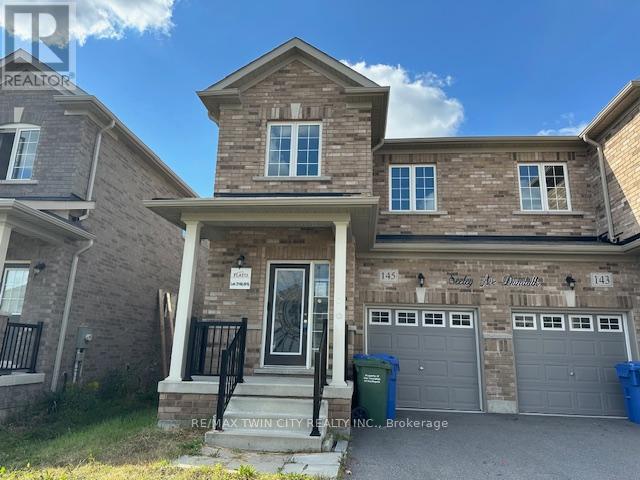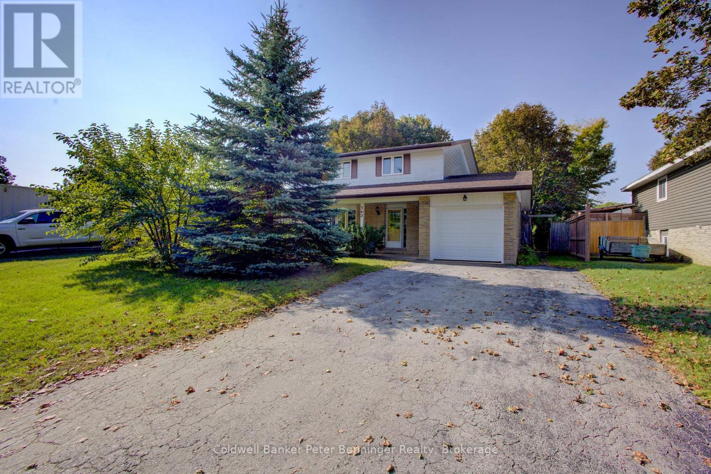- Houseful
- ON
- Arran-Elderslie
- N0H
- 62 Chestnut Hill Cres
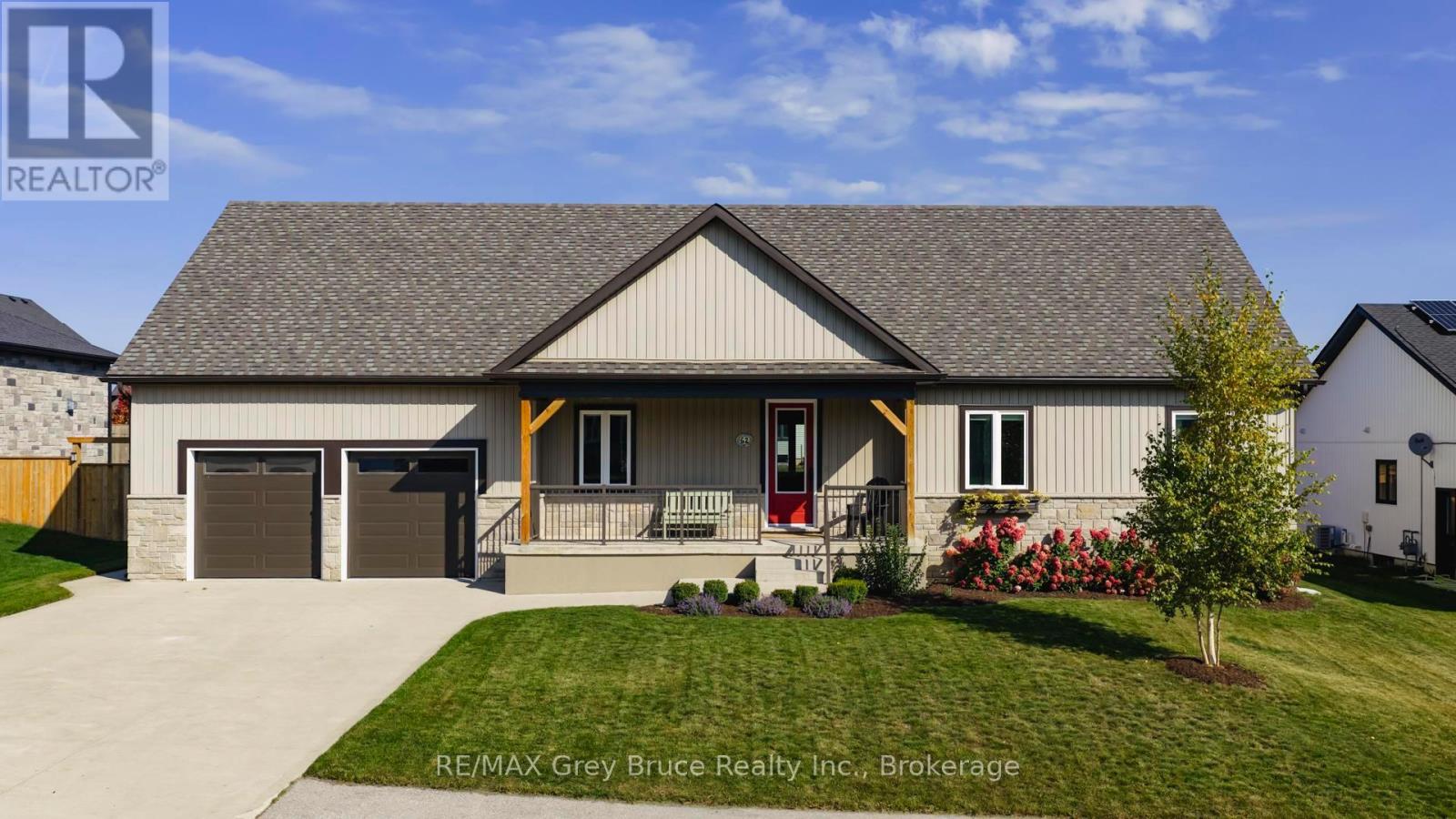
Highlights
Description
- Time on Housefulnew 11 hours
- Property typeSingle family
- StyleRaised bungalow
- Median school Score
- Mortgage payment
Welcome to 62 Chestnut Hill Crescent in the heart of Tara! Built in 2019, this move-in ready home combines modern design with comfort and convenience. Offering 3+1 bedrooms, 3 bathrooms, and a fully finished basement, its perfect for families, professionals, or anyone looking for a beautiful space to call home. Step inside to an open-concept main floor with 9 ft ceilings, modern lighting, and plenty of natural light. The bright kitchen features a large island, beautiful countertops, and is ideal for entertaining. The living room showcases built-in bookcases and a cozy fireplace, while the spacious dining area overlooks the fenced backyard and covered deck. Main floor laundry adds to the ease of living. The primary suite is a true retreat, complete with two walk-in closets and a spa-like 5-piece ensuite boasting double sinks, a deep soaker tub, and a full shower. The lower level is fully finished and offers incredible versatility, with a study featuring built-in shelves, a large rec room, an additional bedroom with a walk-in closet, an office (or 5th bedroom), a 3-piece bath, and abundant storage. Outside, enjoy a private fenced yard with a covered deck, and inside, appreciate the comfort of central air and a two-car garage for parking and storage. Located in the welcoming community of Tara just minutes to Owen Sound and Saugeen Shores, with an easy commute to Bruce Power this home offers small-town living with big convenience. (id:63267)
Home overview
- Cooling Central air conditioning
- Heat source Natural gas
- Heat type Forced air
- Sewer/ septic Sanitary sewer
- # total stories 1
- # parking spaces 8
- Has garage (y/n) Yes
- # full baths 3
- # total bathrooms 3.0
- # of above grade bedrooms 5
- Subdivision Arran-elderslie
- Directions 1989349
- Lot size (acres) 0.0
- Listing # X12405869
- Property sub type Single family residence
- Status Active
- Office 3.19m X 3.58m
Level: Basement - Recreational room / games room 6.95m X 9.35m
Level: Basement - Other 3.06m X 3.87m
Level: Basement - Other 1.5m X 2.23m
Level: Basement - Utility 3.5m X 3.89m
Level: Basement - 4th bedroom 3.65m X 3.84m
Level: Basement - Study 3.43m X 2.67m
Level: Basement - Bathroom 3.47m X 2.58m
Level: Basement - Kitchen 3.39m X 3.96m
Level: Main - 2nd bedroom 3.09m X 3.33m
Level: Main - Primary bedroom 4m X 5.61m
Level: Main - Bathroom 2.45m X 4m
Level: Main - Dining room 3.39m X 3.04m
Level: Main - 3rd bedroom 3.08m X 3.33m
Level: Main - Laundry 2.94m X 2.58m
Level: Main - Bathroom 1.92m X 2.67m
Level: Main - Living room 4.21m X 4.9m
Level: Main - Foyer 2.46m X 2.99m
Level: Main
- Listing source url Https://www.realtor.ca/real-estate/28867733/62-chestnut-hill-crescent-arran-elderslie-arran-elderslie
- Listing type identifier Idx

$-1,997
/ Month

