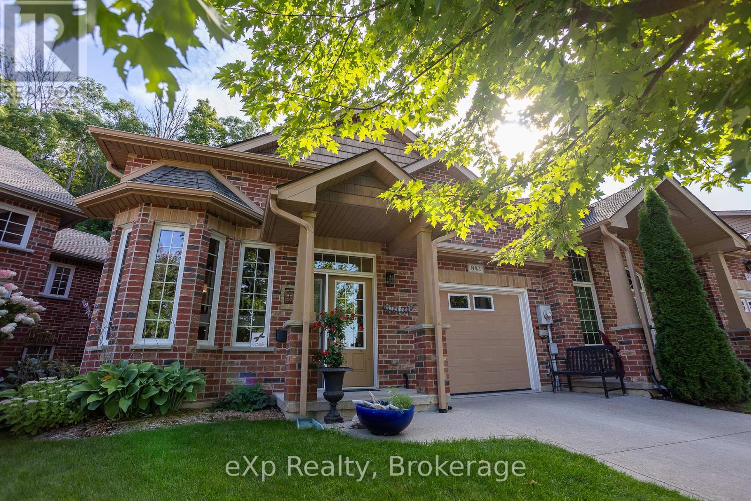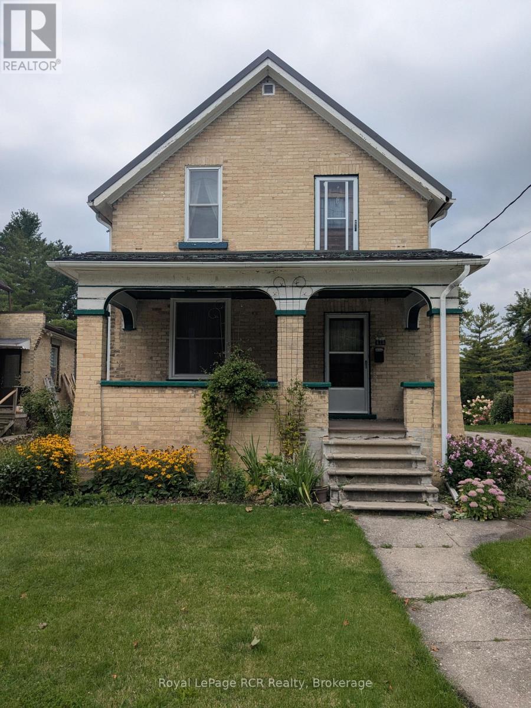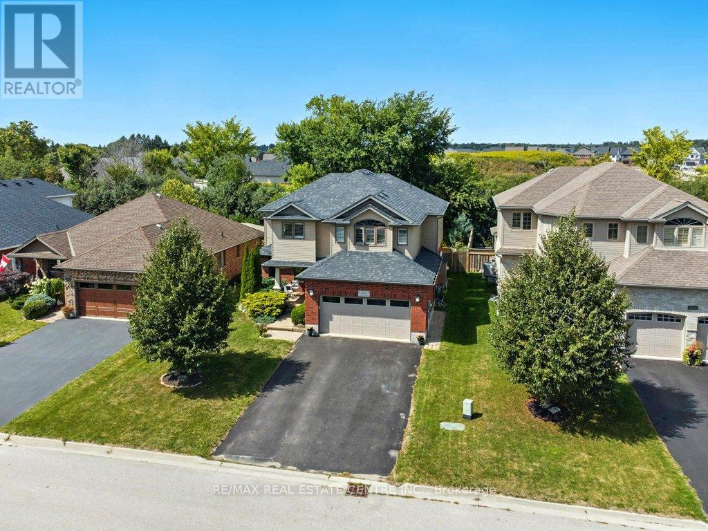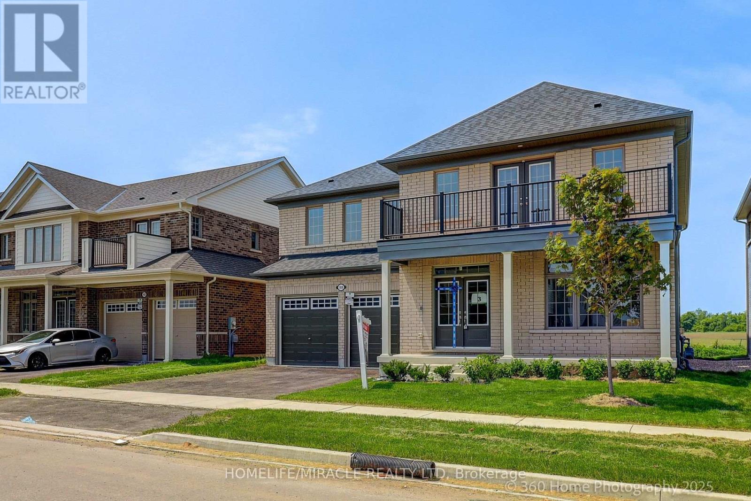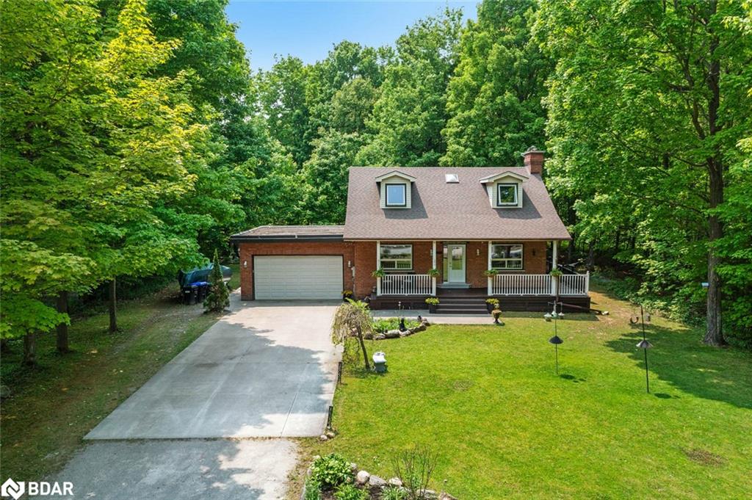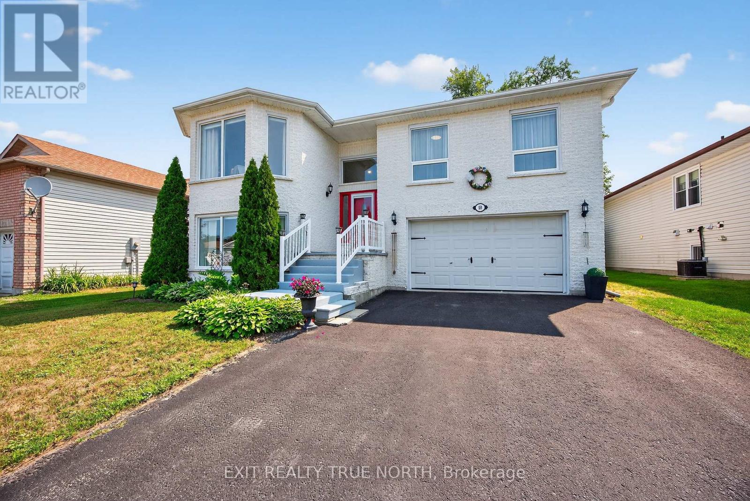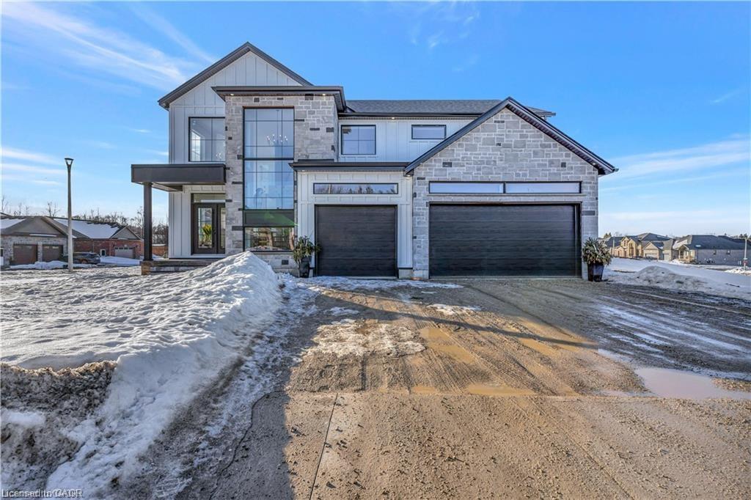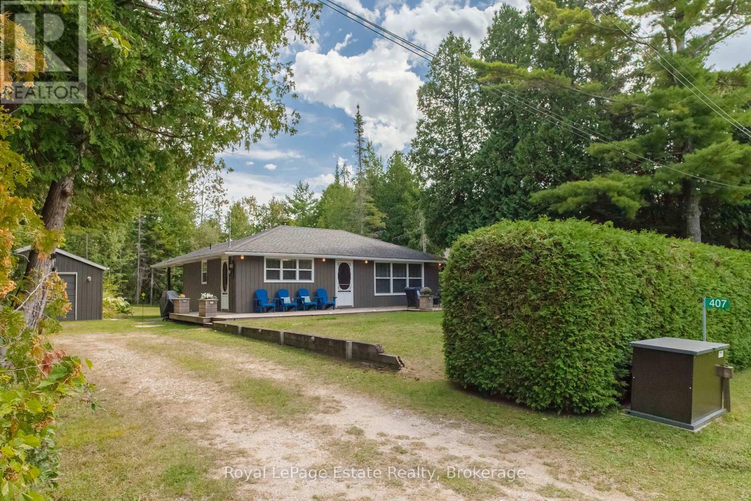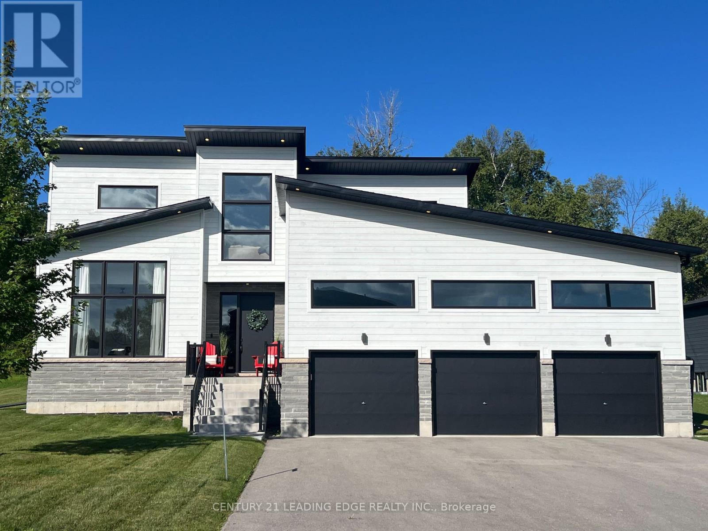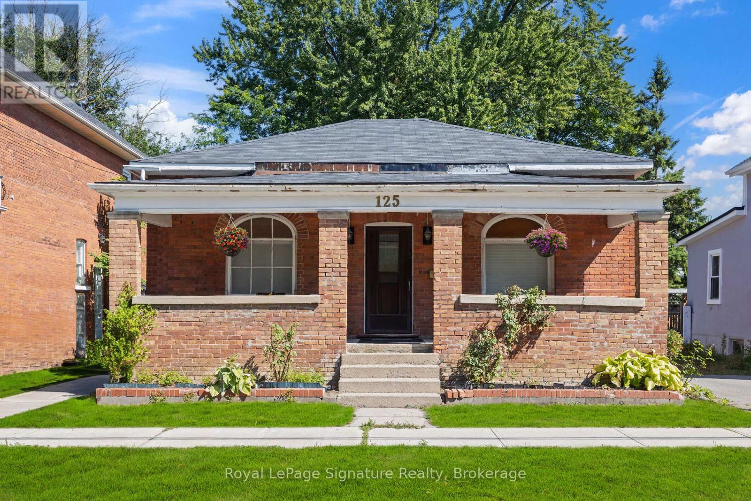- Houseful
- ON
- Arran-Elderslie
- N0H
- 67 John St
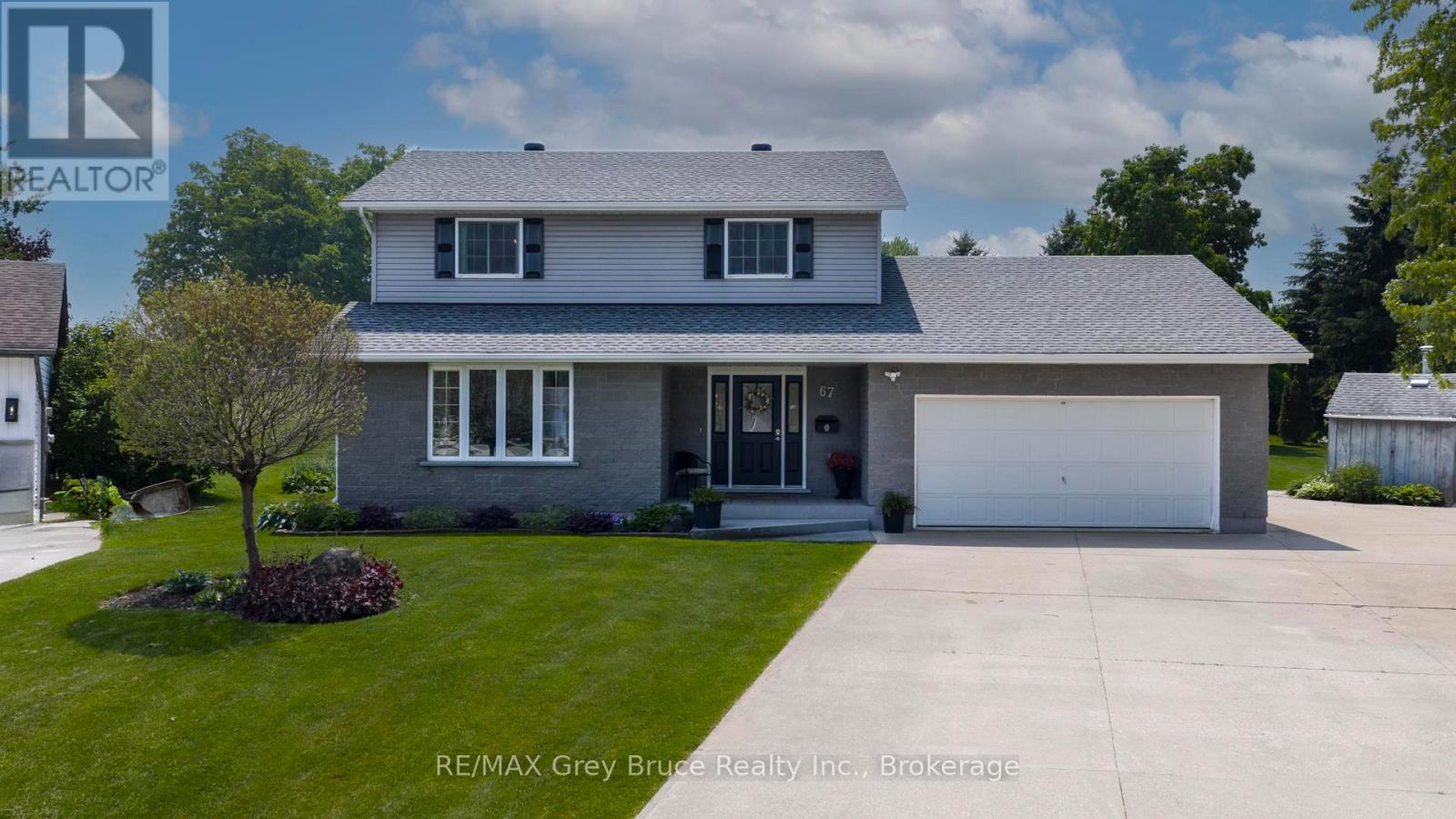
Highlights
Description
- Time on Houseful88 days
- Property typeSingle family
- Median school Score
- Mortgage payment
Welcome to 67 John Street, Tara! This home offers space, style, and a backyard oasis. Set in the charming town of Tara, this beautifully maintained family home sits on a cul-de-sac and backs directly onto green space and a park offering a rare mix of privacy and convenience. Whether you're looking for room to grow or a relaxing escape, this property delivers. The large, private lot features professionally landscaped grounds and a stunning in-ground heated pool, ideal for entertaining or unwinding. The pool pump and heater were both upgraded in 2022. Parking is never an issue with a spacious concrete driveway and an attached garage. Inside, the home offers 4 generously sized bedrooms and 3 full bathrooms, one on each level. The layout is bright and open, with tasteful updates throughout. The eat-in kitchen includes a pantry and sliding doors that frame sweeping backyard views. Main-floor laundry provides direct access to the garage and backyard for added convenience. Upstairs, youll find three comfortable bedrooms, including a primary bedroom with a walk-in closet. The lower level expands your living space even further with another bedroom, rec room, cold room, and a large utility/storage area. All appliances are included. Plus, the natural gas water heater and water softener are owned. Don't miss your chance to own this amazing home in a peaceful, family-friendly neighbourhood. (id:55581)
Home overview
- Cooling Central air conditioning, air exchanger
- Heat source Natural gas
- Heat type Forced air
- Has pool (y/n) Yes
- Sewer/ septic Sanitary sewer
- # total stories 2
- Fencing Fully fenced, fenced yard
- # parking spaces 10
- Has garage (y/n) Yes
- # full baths 1
- # half baths 2
- # total bathrooms 3.0
- # of above grade bedrooms 4
- Community features Community centre
- Subdivision Arran-elderslie
- Lot size (acres) 0.0
- Listing # X12205942
- Property sub type Single family residence
- Status Active
- 3rd bedroom 3.8m X 3.12m
Level: 2nd - 2nd bedroom 3.59m X 7.78m
Level: 2nd - Primary bedroom 3.59m X 4.78m
Level: 2nd - Bathroom 2.32m X 2.46m
Level: 2nd - Bathroom 1.95m X 1.59m
Level: Basement - Cold room 2.4m X 1.3m
Level: Basement - Family room 5.21m X 7.49m
Level: Basement - Utility 3.35m X 5.21m
Level: Basement - 4th bedroom 3.34m X 3.85m
Level: Basement - Bathroom 1.51m X 2.36m
Level: Main - Living room 4.58m X 4.88m
Level: Main - Laundry 2.53m X 2.36m
Level: Main - Dining room 5.02m X 4.51m
Level: Main - Kitchen 4.27m X 3.07m
Level: Main
- Listing source url Https://www.realtor.ca/real-estate/28437002/67-john-street-arran-elderslie-arran-elderslie
- Listing type identifier Idx

$-2,026
/ Month

