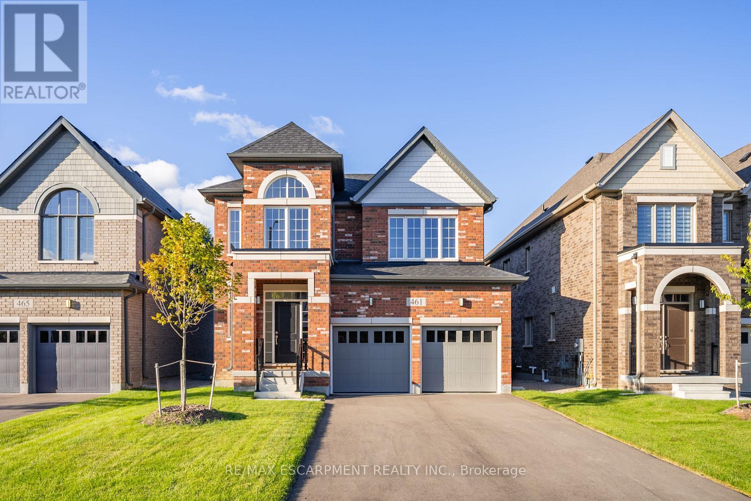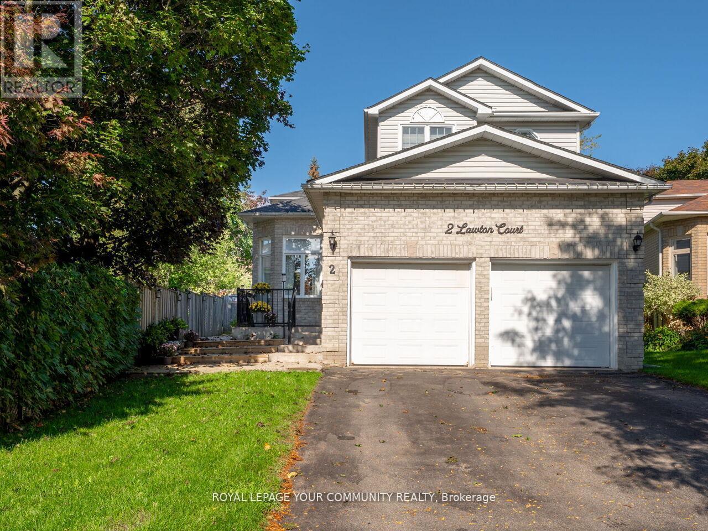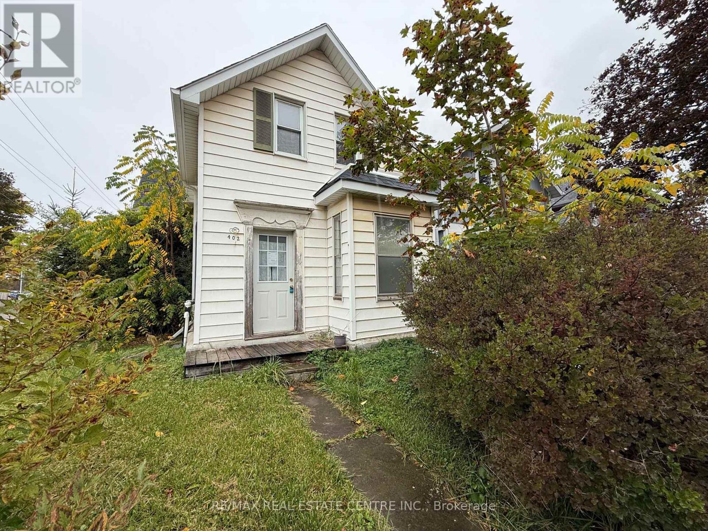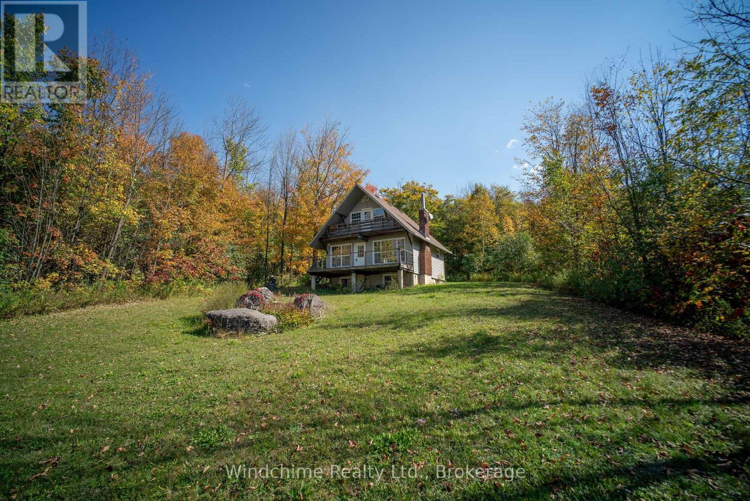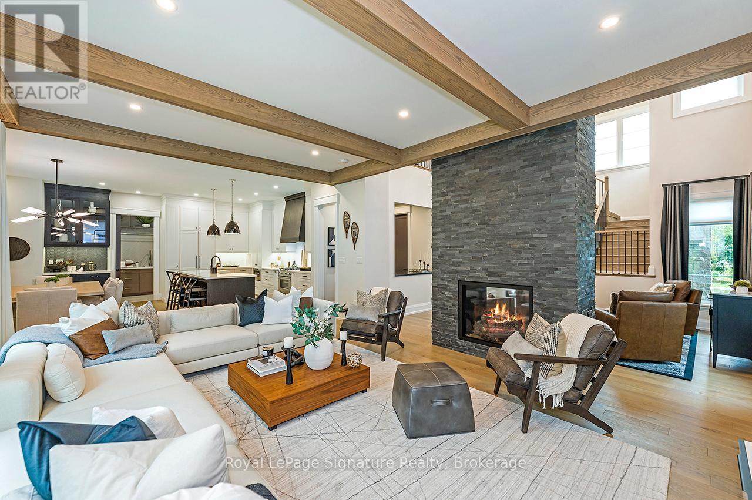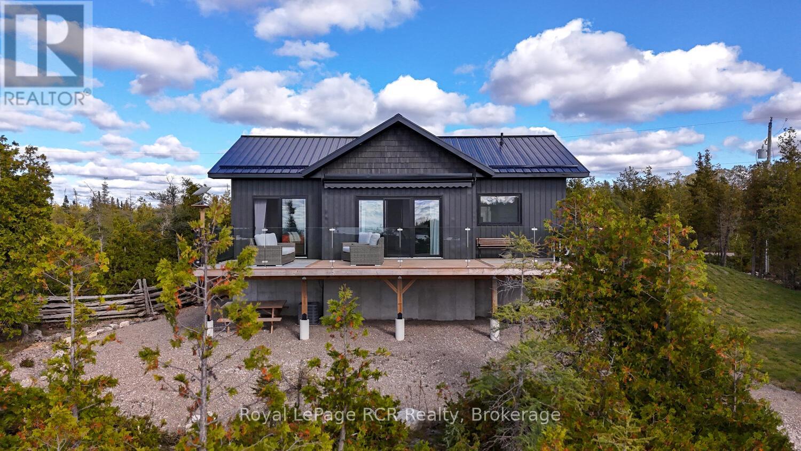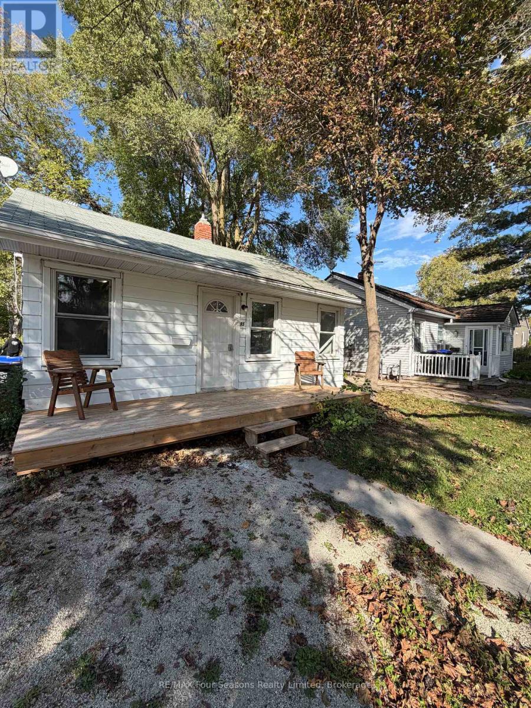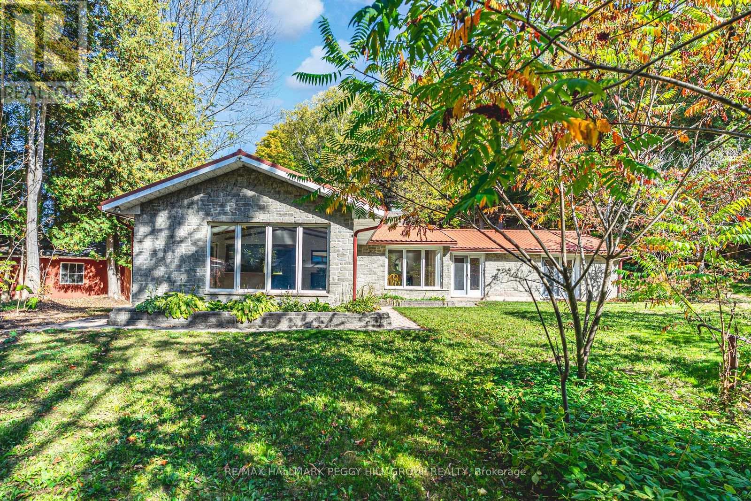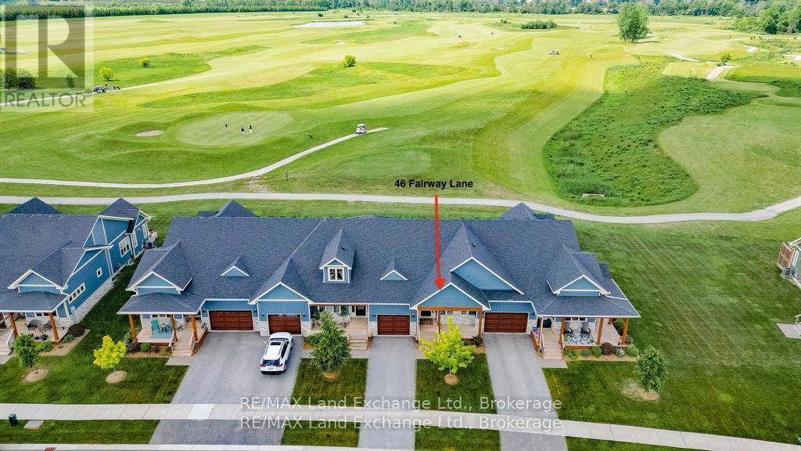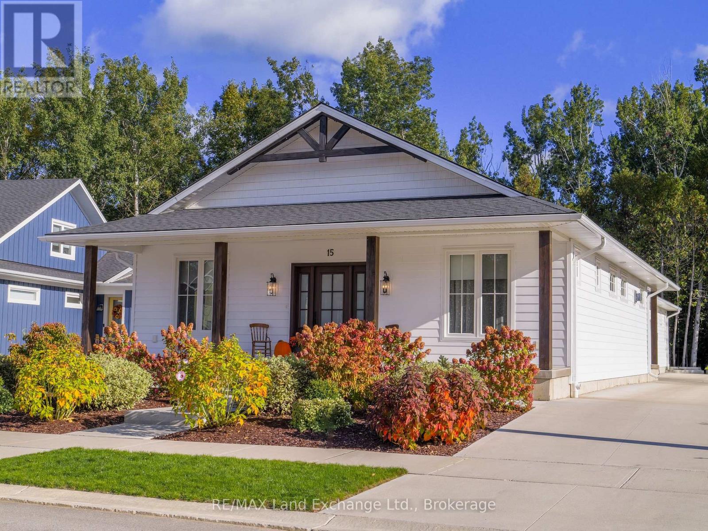- Houseful
- ON
- Arran-Elderslie
- N0H
- 75 John St
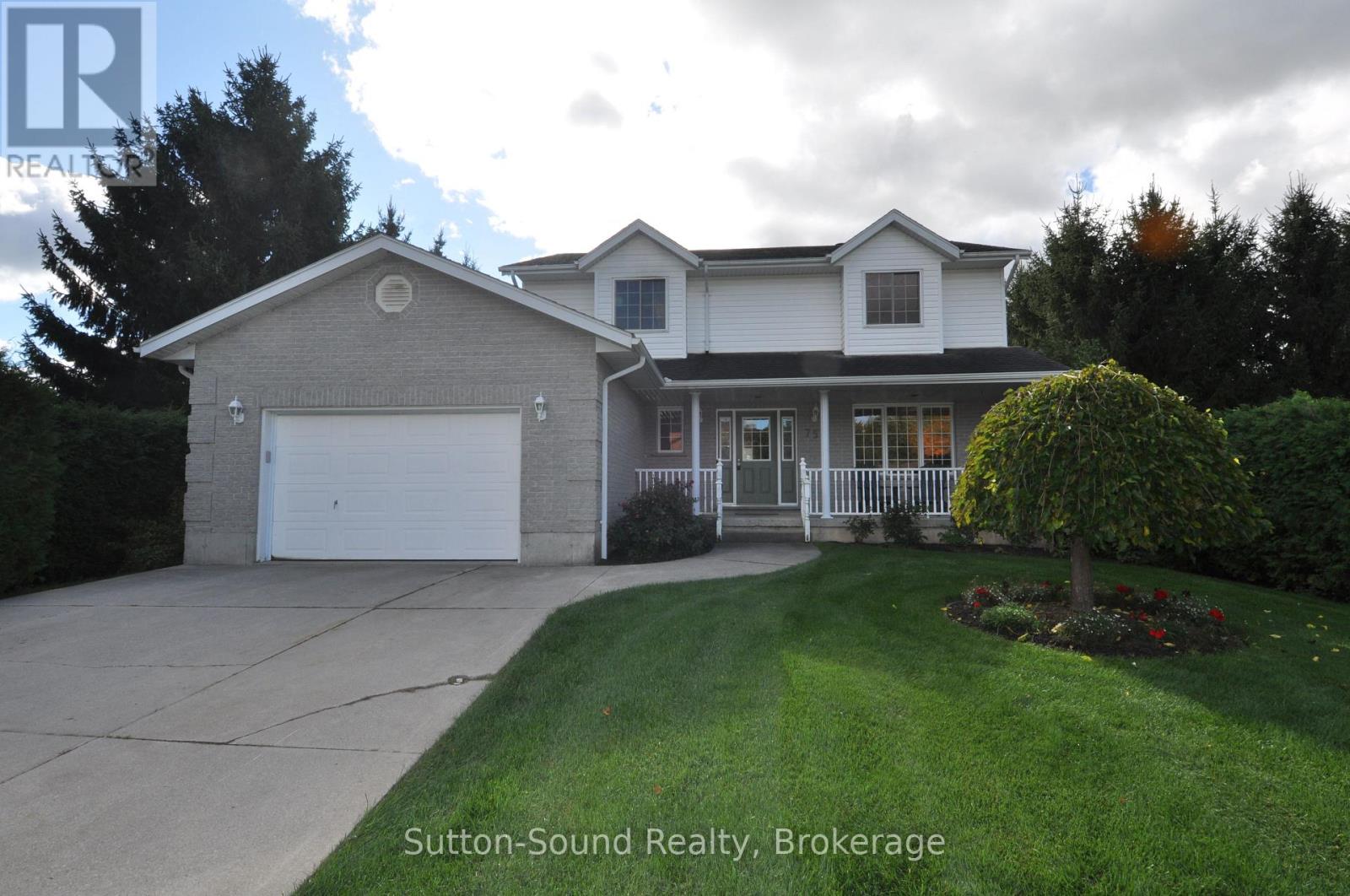
Highlights
Description
- Time on Housefulnew 9 hours
- Property typeSingle family
- Median school Score
- Mortgage payment
Welcome to this beautifully maintained 2-storey home, perfectly situated with town-owned parkland directly behind, giving your backyard an expansive and private feel. The heart of the home is the chef-inspired kitchen featuring a gas stove, soft-close cupboards, a large island with quartz countertops, and stunning maple hardwood floors in the hall, kitchen and dining area on the main level. A versatile main floor bedroom can also serve as a spacious home office, while the front entry and main floor bathroom both feature cozy heated floors. The open-concept living area is filled with natural light thanks to a large front window, and patio doors lead to a generous 12 x 43 deck (a good portion is covered) perfect for entertaining, with a natural gas BBQ hookup and a 7-person hot tub.Upstairs, youll find four large bedrooms, all with big windows, and a stylish 4-piece bath. The lower level includes a spacious family room, an additional 2-piece bath, and ample storage with built-in heavy-duty wooden shelving. A charming covered front porch adds curb appeal, and the oversized car-and-a-half garage provides room for two small cars or one large vehicle. This is a home designed for comfort, functionality, and making memories. (id:63267)
Home overview
- Cooling Central air conditioning, air exchanger
- Heat source Natural gas
- Heat type Forced air
- Sewer/ septic Sanitary sewer
- # total stories 2
- # parking spaces 7
- Has garage (y/n) Yes
- # full baths 2
- # half baths 1
- # total bathrooms 3.0
- # of above grade bedrooms 5
- Subdivision Arran-elderslie
- Lot size (acres) 0.0
- Listing # X12456024
- Property sub type Single family residence
- Status Active
- 5th bedroom 4.83m X 3.58m
Level: 2nd - 2nd bedroom 3.76m X 3.45m
Level: 2nd - 3rd bedroom 3.81m X 3.56m
Level: 2nd - Bathroom 2.325m X 1.828m
Level: 2nd - 4th bedroom 4.06m X 3.76m
Level: 2nd - Laundry 3.66m X 3.35m
Level: Lower - Bathroom 1.934m X 1.51m
Level: Lower - Family room 8.03m X 3.56m
Level: Lower - Kitchen 6.05m X 3.61m
Level: Main - Primary bedroom 3.84m X 3.66m
Level: Main - Bathroom 3.597m X 1.744m
Level: Main - Living room 4.62m X 3.91m
Level: Main
- Listing source url Https://www.realtor.ca/real-estate/28975839/75-john-street-arran-elderslie-arran-elderslie
- Listing type identifier Idx

$-1,706
/ Month

