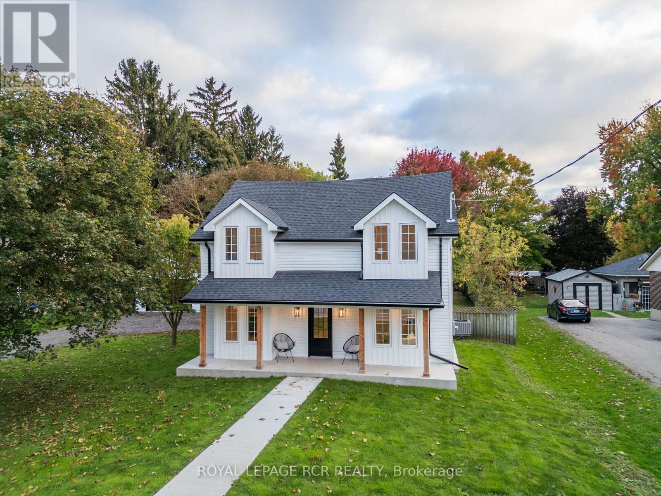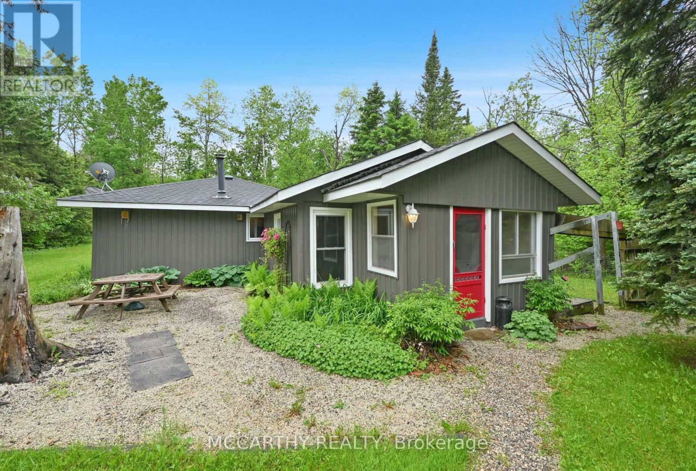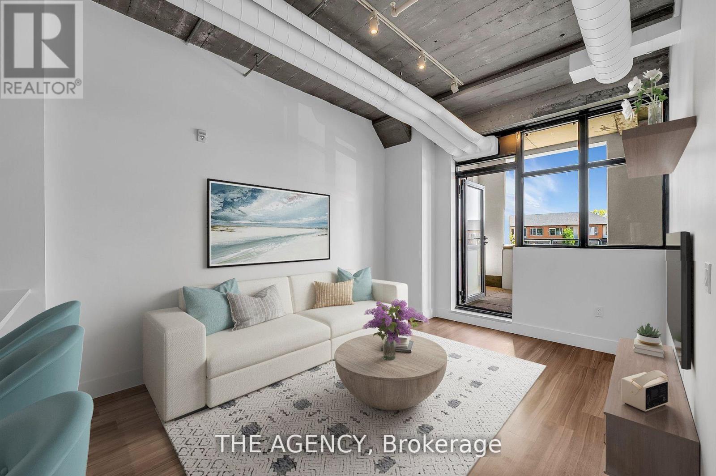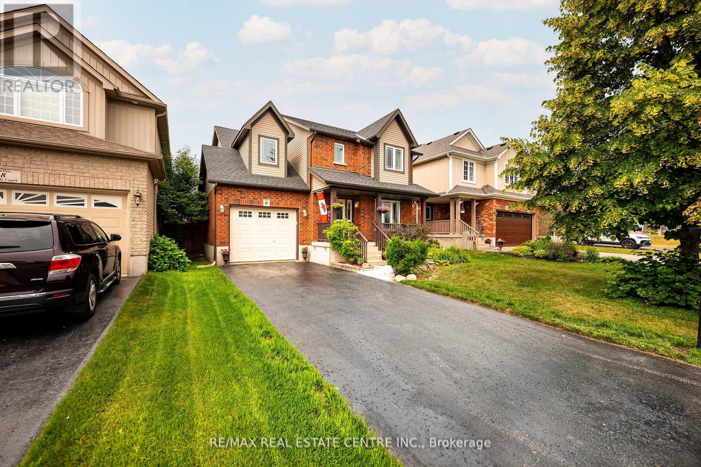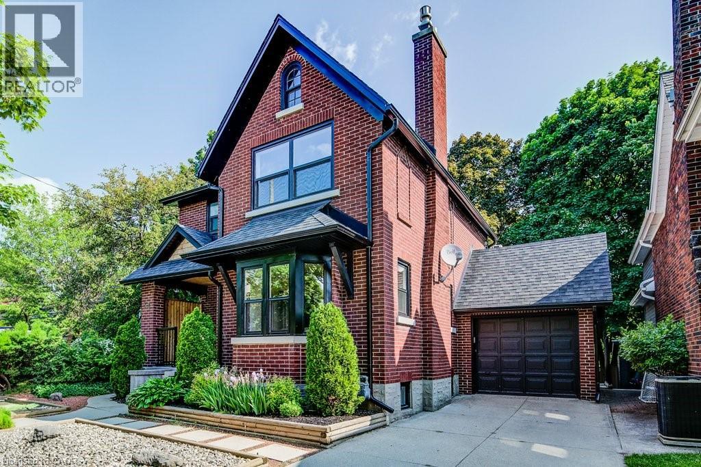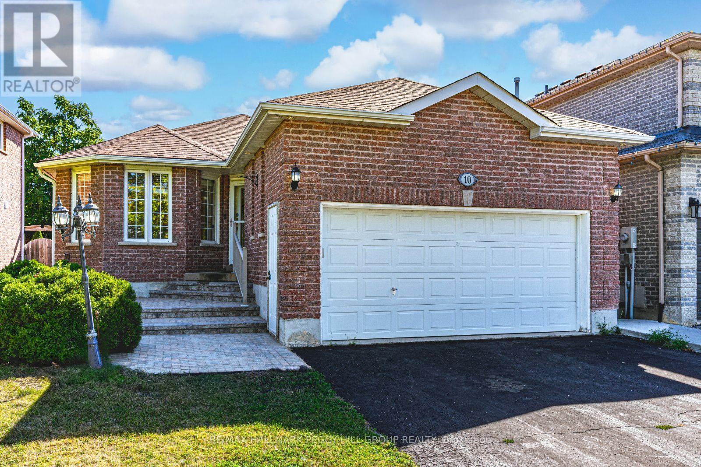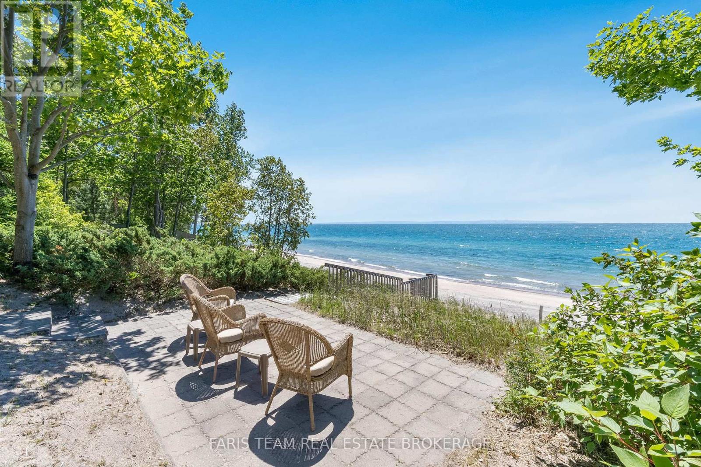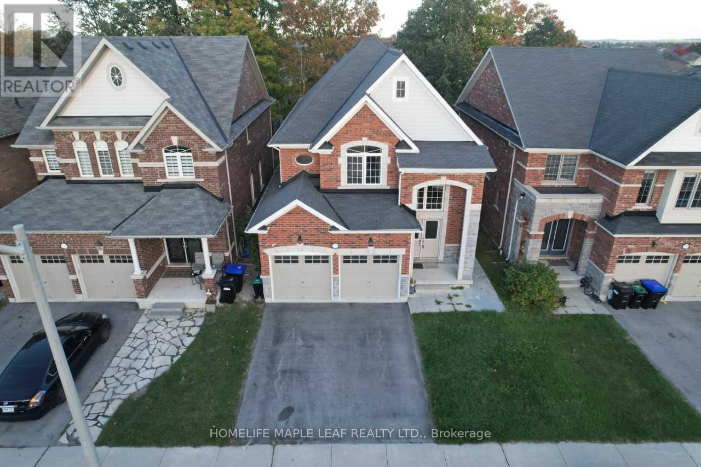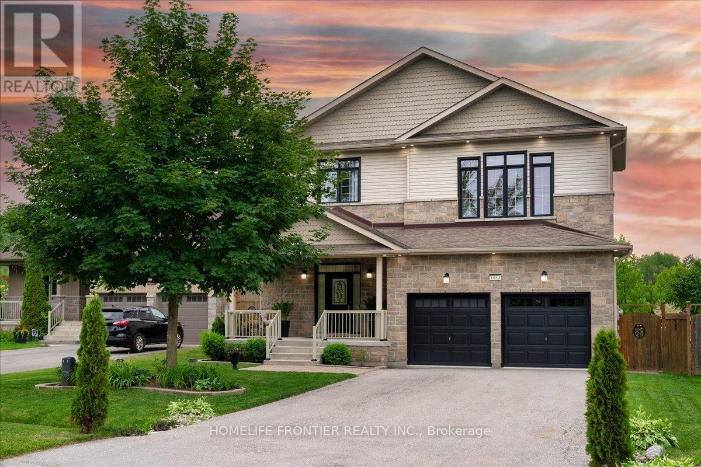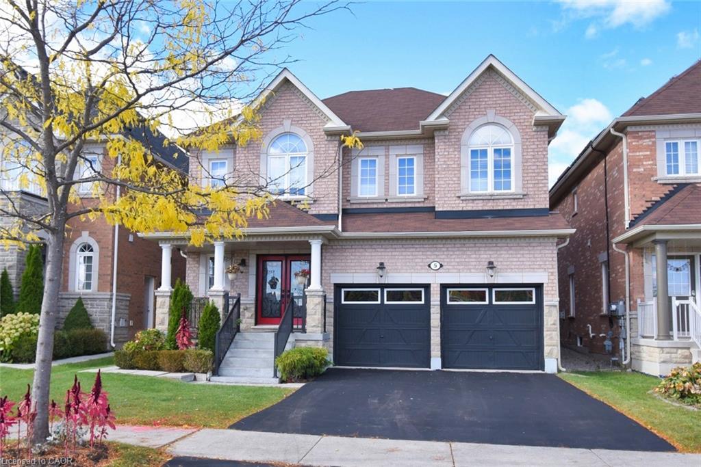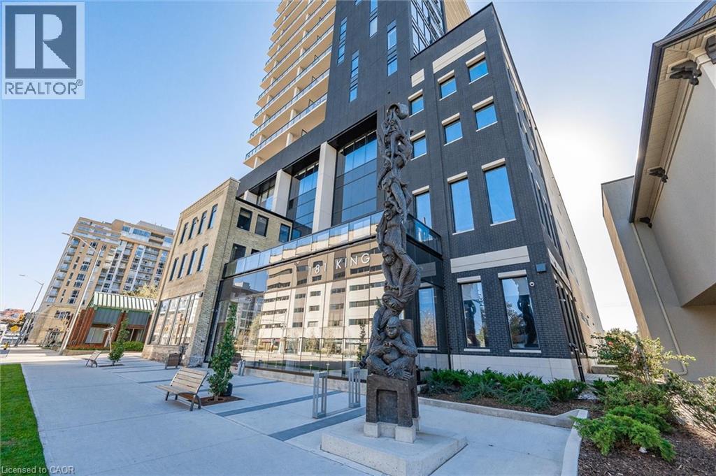- Houseful
- ON
- Arran-Elderslie
- N0G
- 76 5th St SE
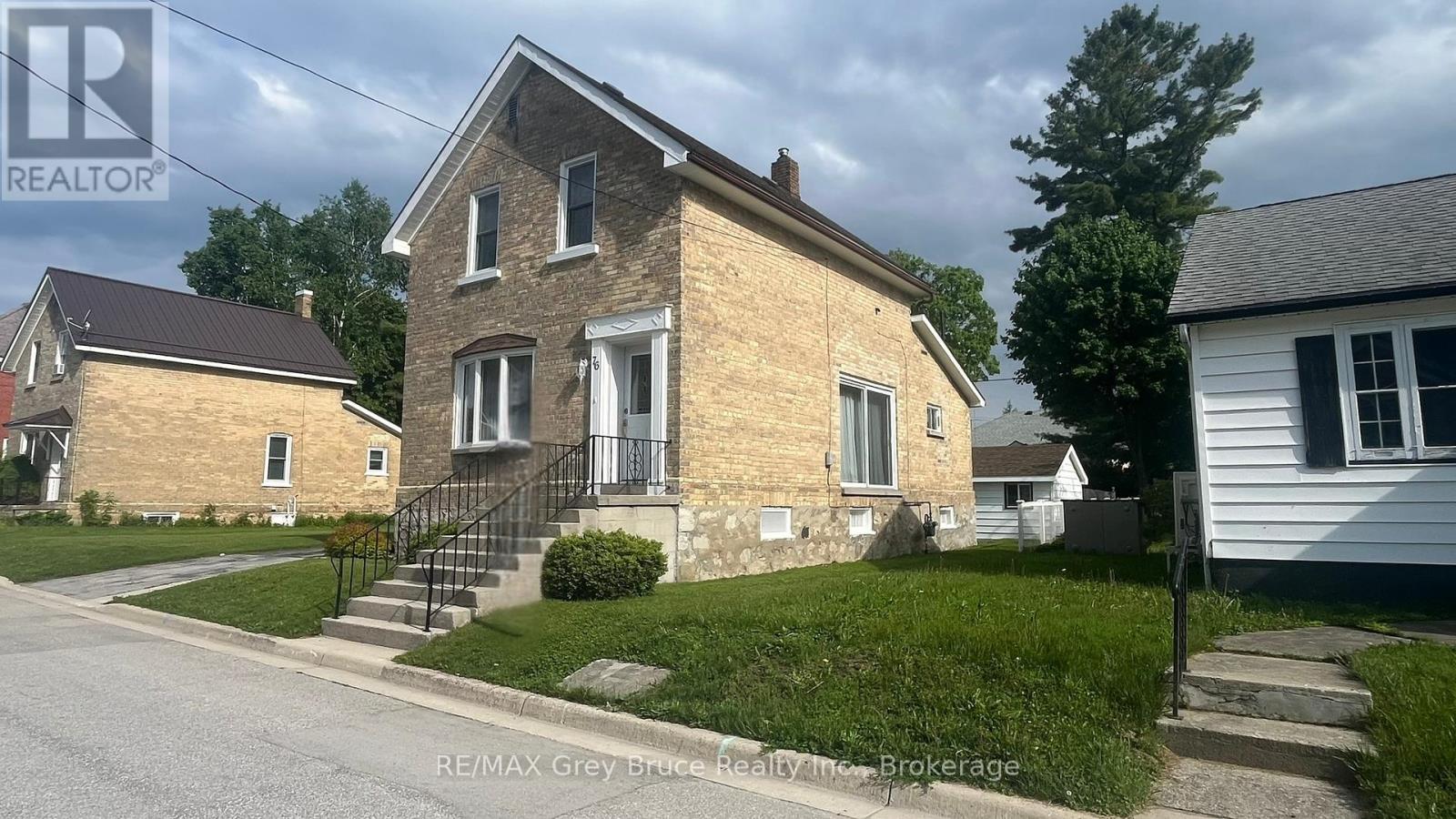
Highlights
Description
- Time on Houseful140 days
- Property typeSingle family
- Mortgage payment
Welcome to this lovingly maintained 3-bedroom yellow brick century home, nestled in a family-friendly neighbourhood that perfectly balances charm, space, and convenience. Situated on a generous lot, this property offers ample room for outdoor entertaining, gardening, or simply relaxing in your private backyard oasis. Step inside to discover endless character, and large windows that flood the home with natural light. The spacious layout is ideal for families, featuring a warm and inviting living area, a functional kitchen, and three well-sized bedrooms. Located just minutes from parks, schools, shopping, and other everyday amenities, this home is ideal for those looking to enjoy the peace of a family neighbourhood without sacrificing close proximity to everything you could ever need. Don't miss your chance to add your own personal touches to this well-loved family home; schedule your private viewing today! (id:63267)
Home overview
- Heat source Natural gas
- Heat type Forced air
- Sewer/ septic Sanitary sewer
- # total stories 2
- # parking spaces 2
- # full baths 1
- # half baths 2
- # total bathrooms 3.0
- # of above grade bedrooms 3
- Subdivision Arran-elderslie
- Directions 1989349
- Lot size (acres) 0.0
- Listing # X12191469
- Property sub type Single family residence
- Status Active
- Bedroom 2.46m X 4.11m
Level: 2nd - Primary bedroom 3.06m X 3.26m
Level: 2nd - Mudroom 2.74m X 2.09m
Level: Main - Living room 4.73m X 3.71m
Level: Main - Bathroom 2.4m X 2.22m
Level: Main - Foyer 1.29m X 2.54m
Level: Main - Kitchen 4.7m X 3.32m
Level: Main - Bedroom 2.54m X 2.92m
Level: Main - Family room 4.32m X 3.64m
Level: Main
- Listing source url Https://www.realtor.ca/real-estate/28406422/76-5th-street-se-arran-elderslie-arran-elderslie
- Listing type identifier Idx

$-1,107
/ Month

