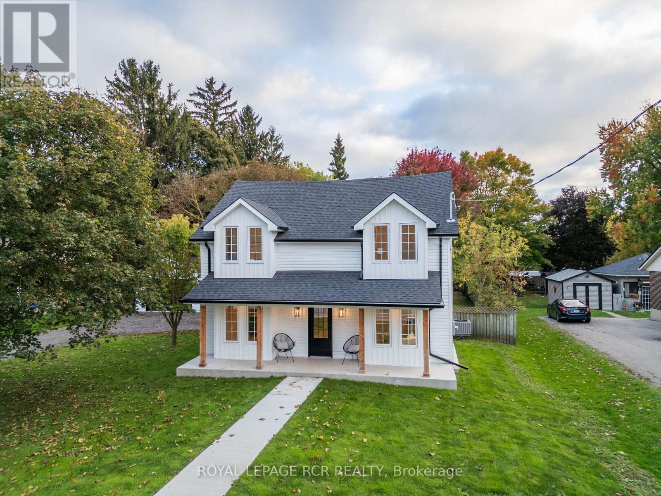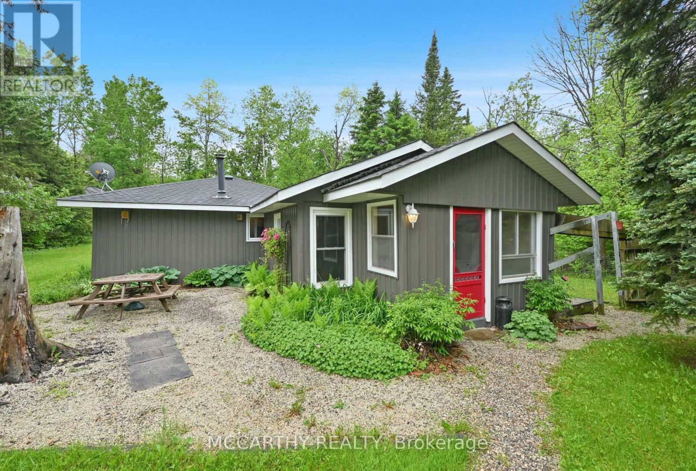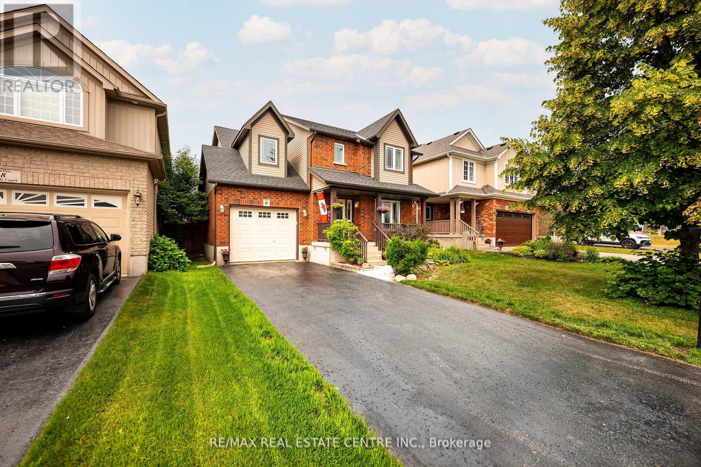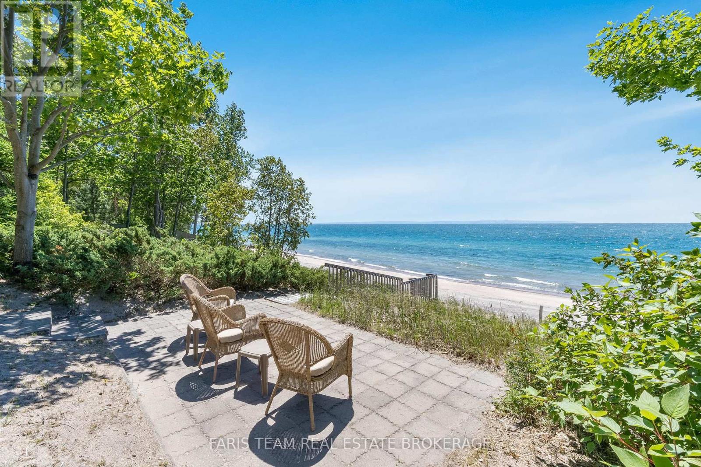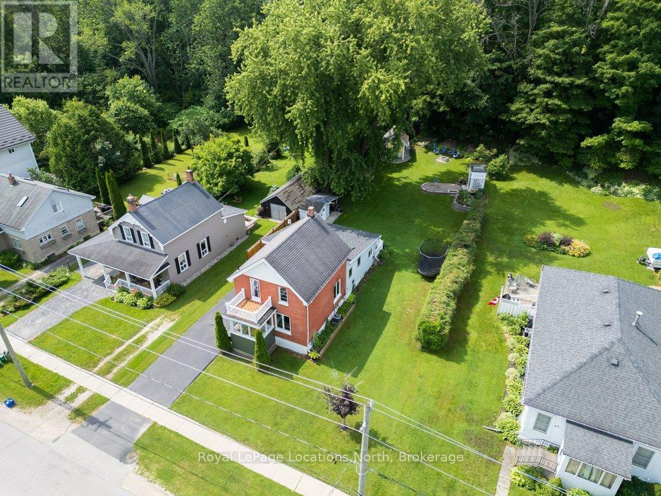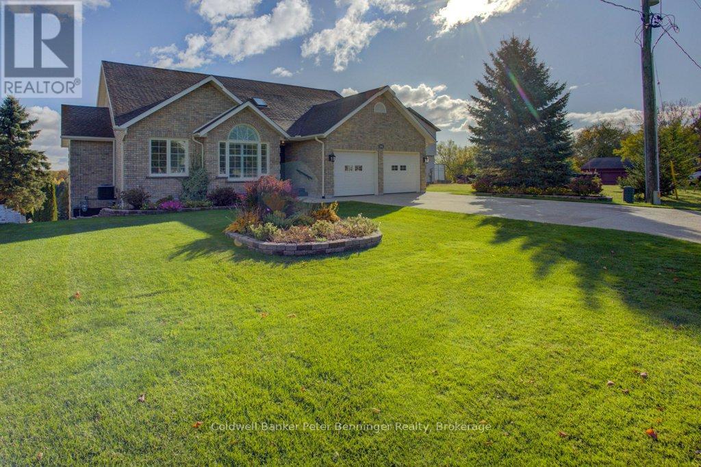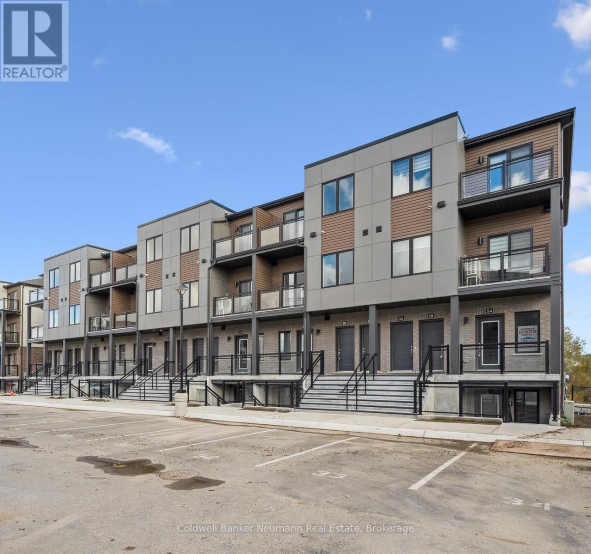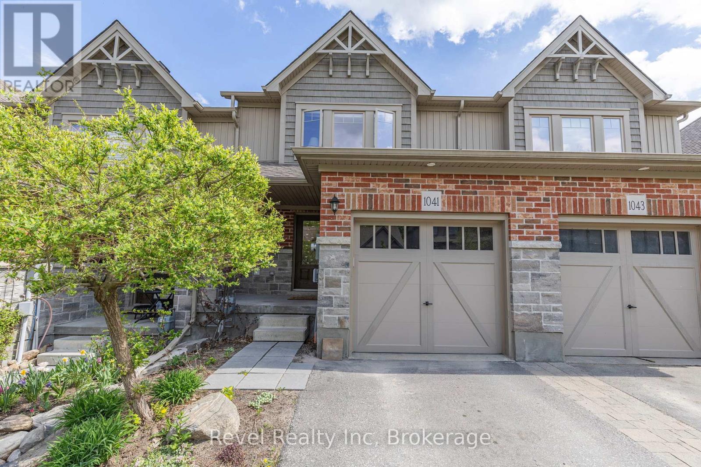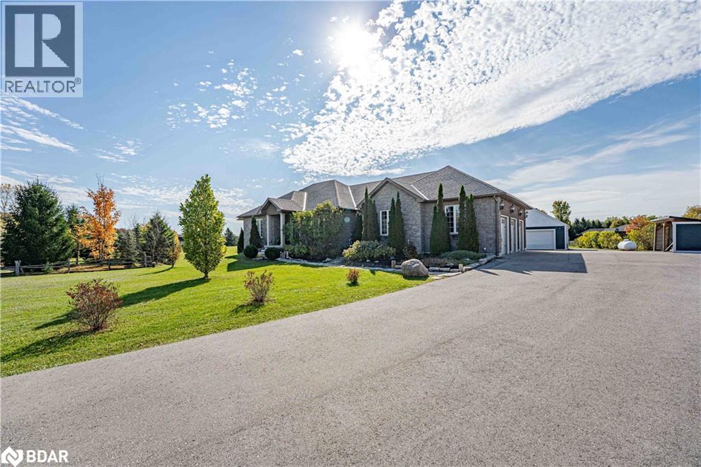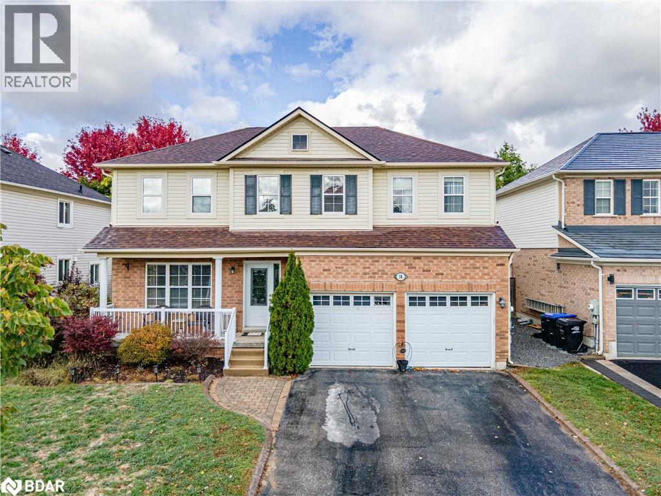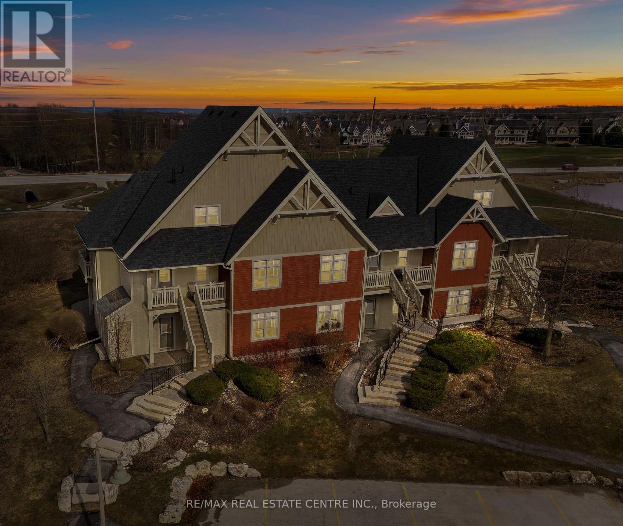- Houseful
- ON
- Arran-Elderslie
- N0H
- 96 Heather Lynn Blvd
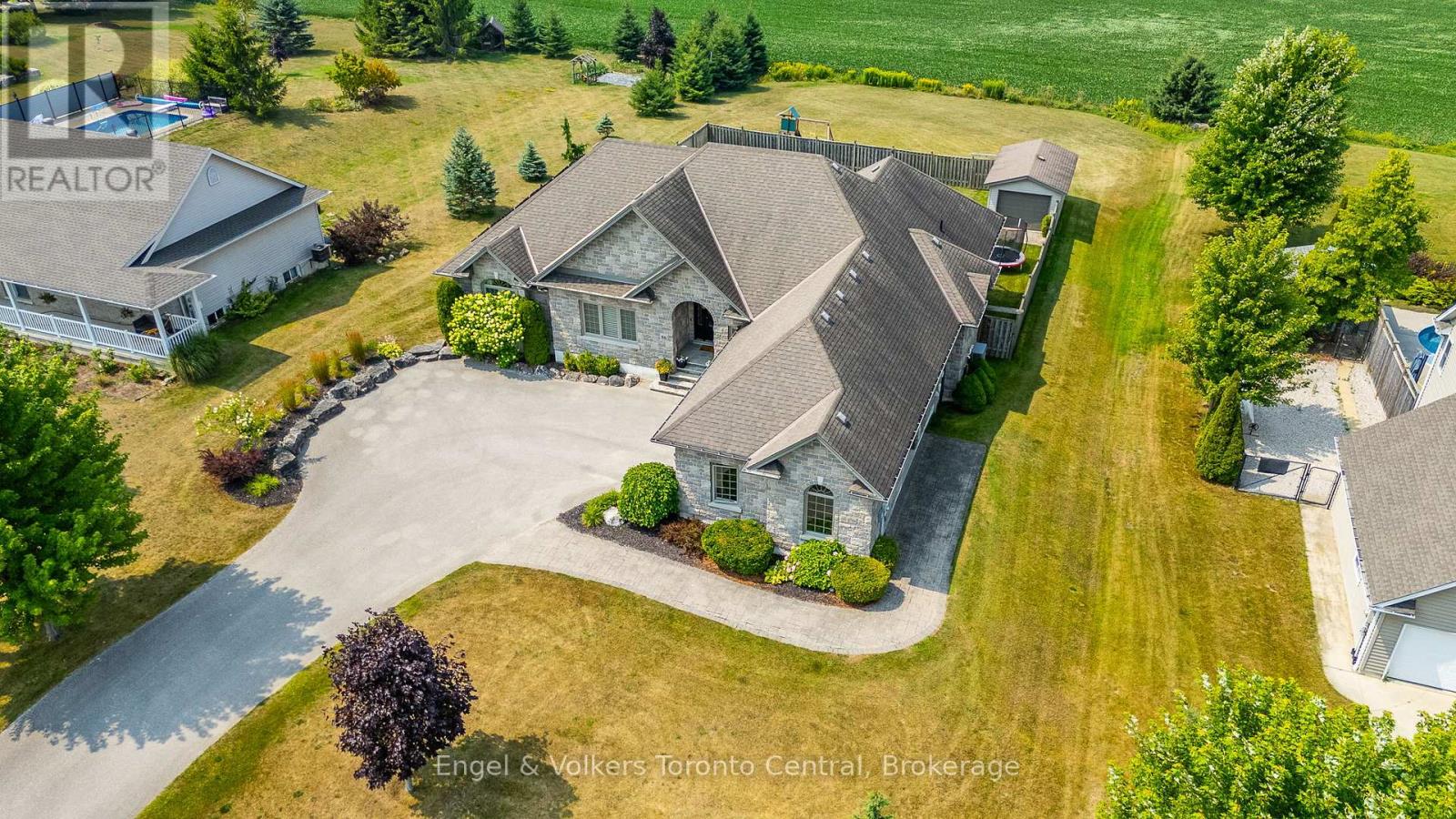
96 Heather Lynn Blvd
96 Heather Lynn Blvd
Highlights
Description
- Time on Houseful64 days
- Property typeSingle family
- StyleBungalow
- Median school Score
- Mortgage payment
Welcome to 96 Heather Lynn Blvd in Tara - A stunning all-stone bungalow that combines luxury with exceptional functionality. This home, offering over 4,000 square feet of living space, is perfect for a family looking for a blend of style and comfort, with your own solar system to power the property. The heart of the home is the expansive kitchen, which features new appliances, elegant stone countertops, and a beautiful new backsplash. It's an ideal space for preparing meals and gathering with loved ones. The large dining room is perfect for hosting dinner parties, while the cozy living room, complete with a fireplace, provides a perfect spot to relax. The main floor hosts a private primary suite, a true retreat featuring two walk-in closets and a luxurious 5-piece ensuite. It also provides direct access to the back deck, connecting you to your outdoor oasis. Two additional bedrooms, a powder room, and a full 5-piece bath complete the main floor. The lower level is designed for entertainment and relaxation and features in-floor heat. A custom wet bar, large recreation room, and a games area create the ultimate space for fun. You'll also find a dedicated office, two more bedrooms, and a 4-piece bath on this level, providing ample space for guests or a growing family. Step outside to a private backyard retreat. The large, west-facing deck provides the perfect setting for a hot tub and an above-ground pool, ideal for enjoying sunsets and summer days. This property also includes an attached two-car garage and a detached garage/shop, offering plenty of space for vehicles and hobbies. Don't miss the chance to own this beautiful home in the sought after family neighbourhood on a dead-end street. (id:63267)
Home overview
- Cooling Central air conditioning, air exchanger
- Heat source Electric
- Heat type Forced air
- Has pool (y/n) Yes
- Sewer/ septic Sanitary sewer
- # total stories 1
- # parking spaces 8
- Has garage (y/n) Yes
- # full baths 3
- # half baths 1
- # total bathrooms 4.0
- # of above grade bedrooms 5
- Has fireplace (y/n) Yes
- Community features Community centre, school bus
- Subdivision Arran-elderslie
- Directions 1390866
- Lot desc Landscaped
- Lot size (acres) 0.0
- Listing # X12350131
- Property sub type Single family residence
- Status Active
- Bedroom 4.97m X 4.27m
Level: Lower - Other 4.78m X 2.14m
Level: Lower - Recreational room / games room 9.14m X 7.62m
Level: Lower - Utility 7.93m X 5.79m
Level: Lower - Den 2.91m X 2.67m
Level: Lower - Games room 7.82m X 4.62m
Level: Lower - Bedroom 6.72m X 4.28m
Level: Lower - Kitchen 4.88m X 3.29m
Level: Main - Bedroom 3.93m X 3.57m
Level: Main - Living room 5.7m X 5.03m
Level: Main - Eating area 2.74m X 2.39m
Level: Main - Bedroom 3.92m X 3.66m
Level: Main - Laundry 2.57m X 1.61m
Level: Main - Primary bedroom 4.55m X 4.22m
Level: Main - Family room 5.1m X 4.9m
Level: Main - Dining room 5.6m X 3.83m
Level: Main
- Listing source url Https://www.realtor.ca/real-estate/28745147/96-heather-lynn-boulevard-arran-elderslie-arran-elderslie
- Listing type identifier Idx

$-2,653
/ Month

