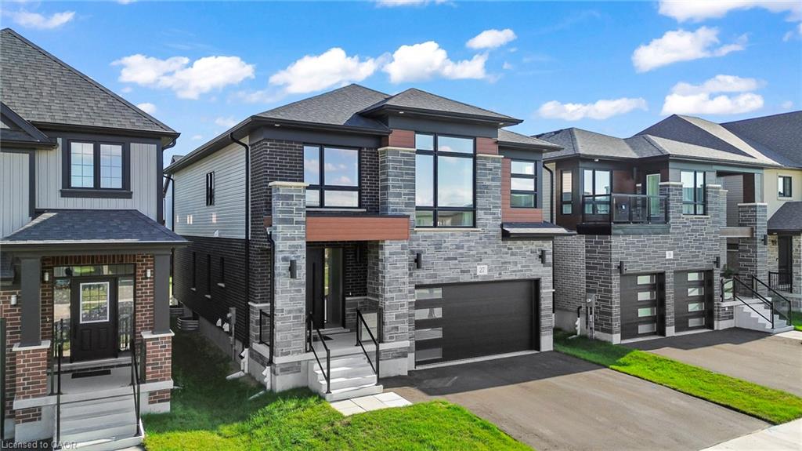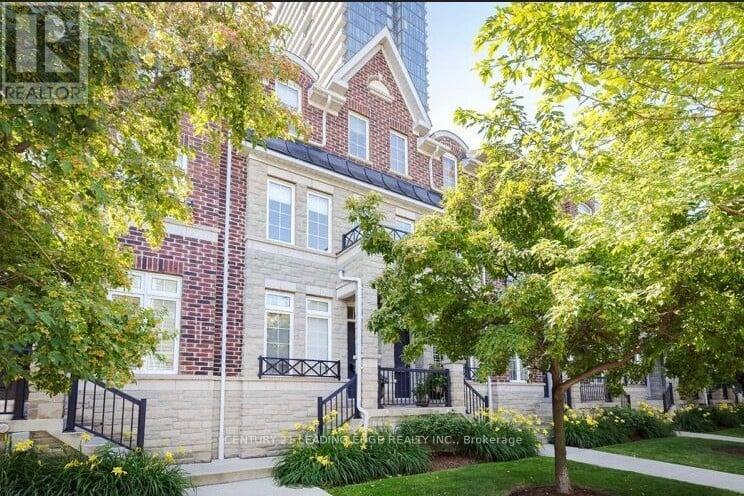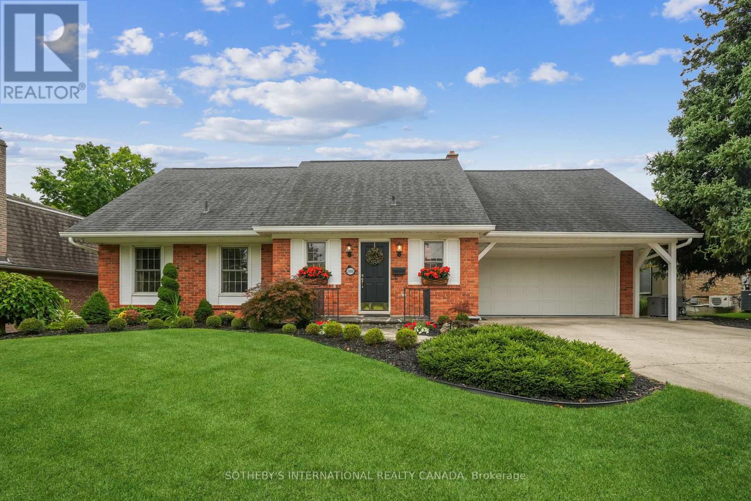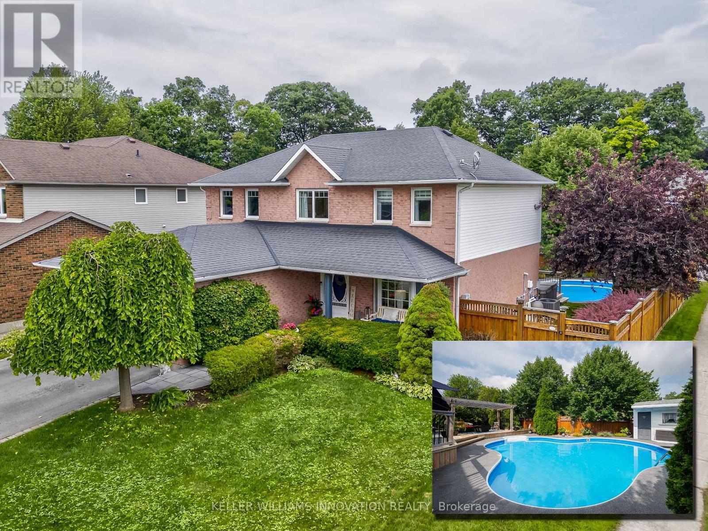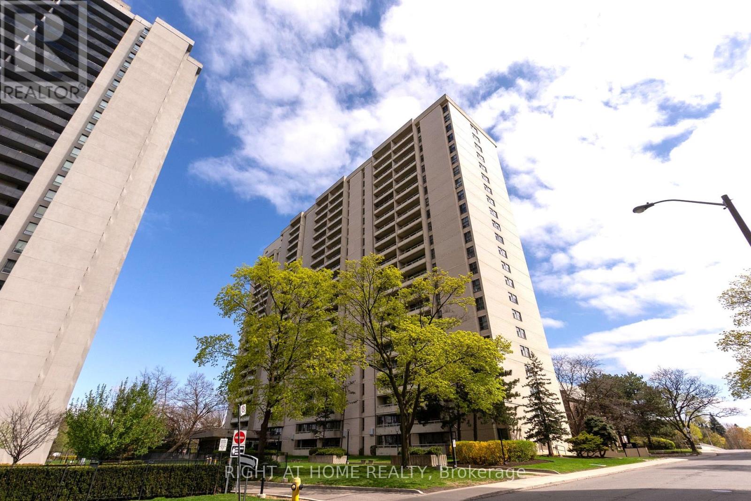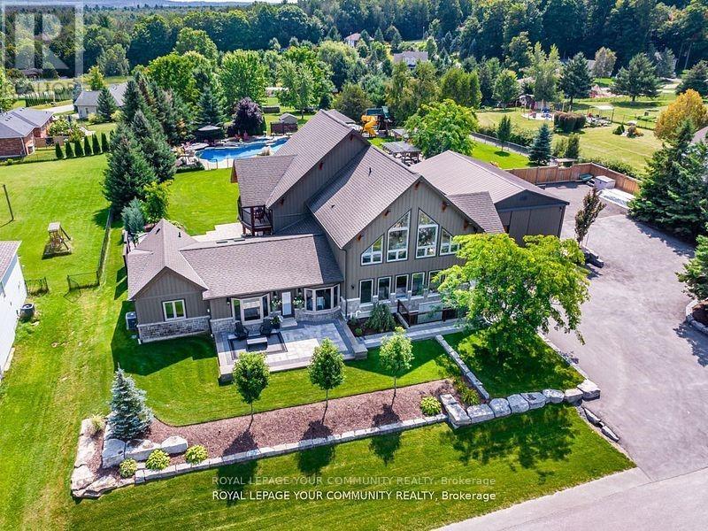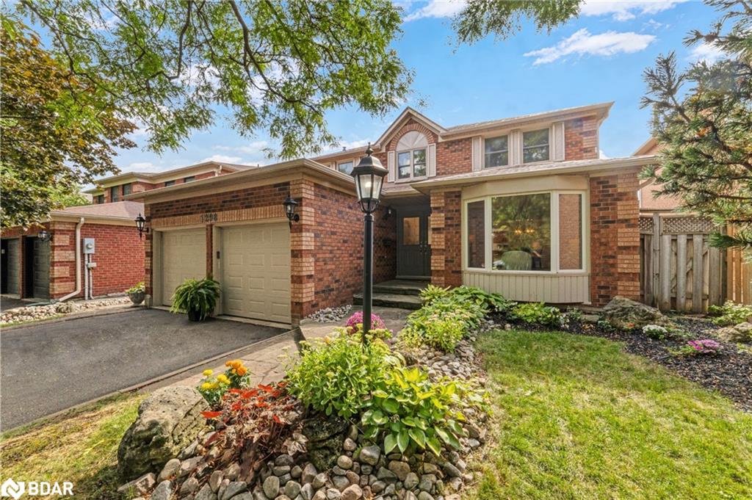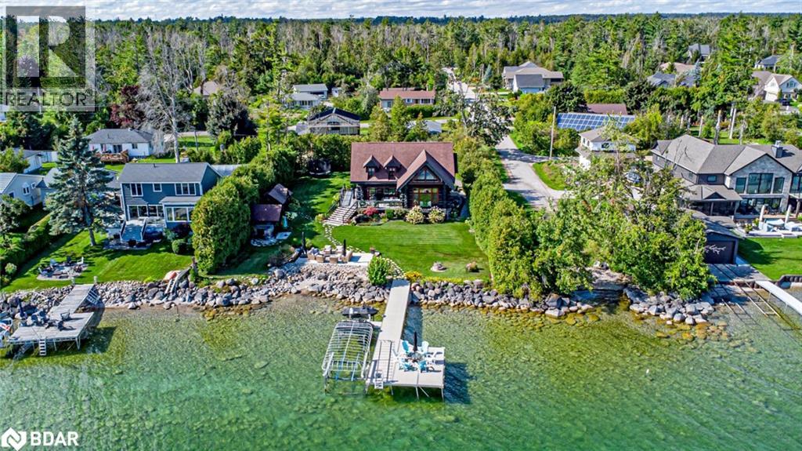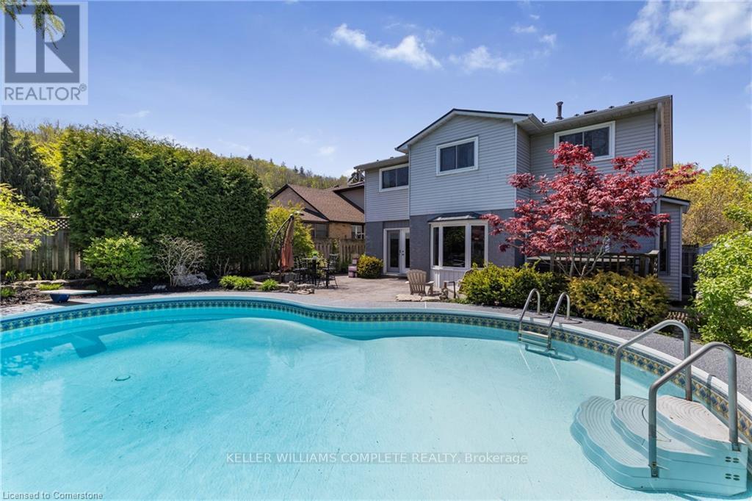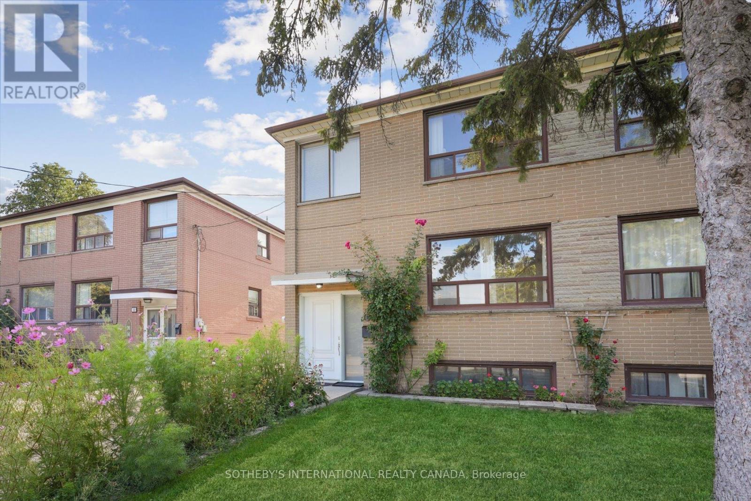- Houseful
- ON
- Wellington North
- Arthur
- 221 Isabella St
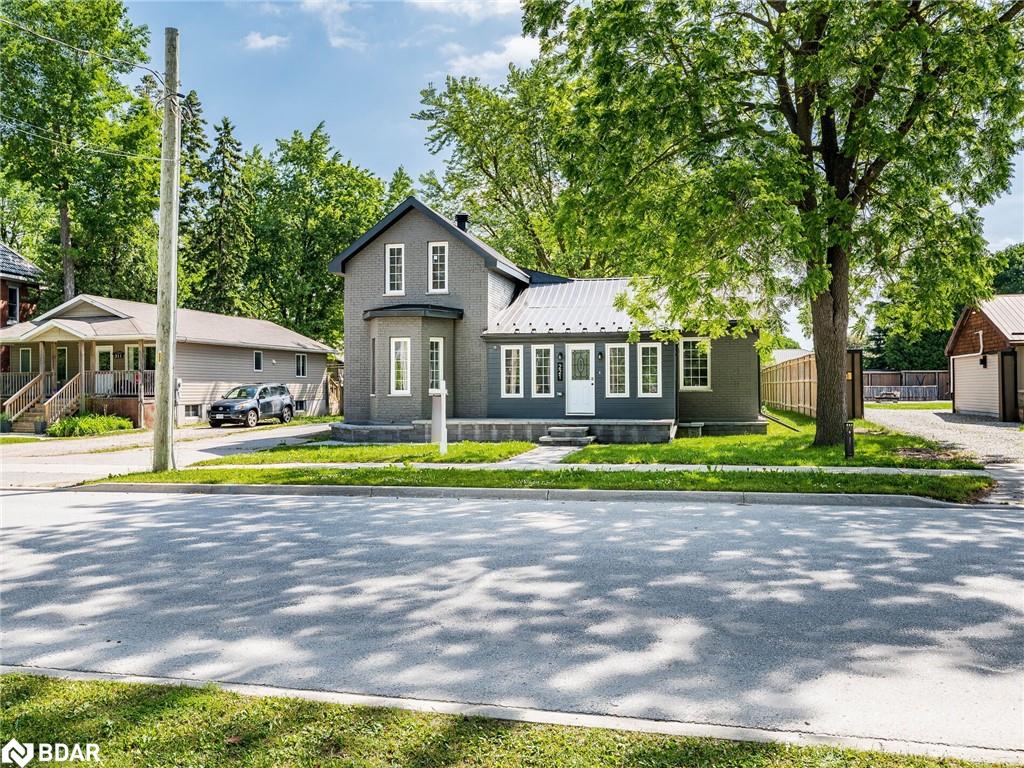
221 Isabella St
221 Isabella St
Highlights
Description
- Home value ($/Sqft)$520/Sqft
- Time on Houseful25 days
- Property typeResidential
- StyleTwo story
- Neighbourhood
- Median school Score
- Garage spaces1
- Mortgage payment
Video Virtual tour available! One of the best and most unique character and fully renovated homes in Arthur! Everything has been changed and modernized, expect for the central location and HUGE 60x200+ Foot lot! A lot of money and care went in this home with a unique vision. Those renovation include: Modern and painted front exterior (2025), fully open concept main level with high approximate 9 and sometimes 10 foot ceilings in the kitchen areas. ! Stunning Chefs Kitchen (2021) featuring a huge island with Quartz countertops, all newer Stainless Steel appliances (LG-2023), white cabinetry, upgraded lighting and the whole nine yards!! High end waterproof Hardwood floors (2021) throughout especially evidence in the open concept bright living and dining rooms featuring pot lights, modern lighting and upgraded baseboards and freshly painted as is the entire home! Main floor primary bedroom (Bungalow alternative) with a large walk in closet and 5 pc ensuite of your dreams with a glass rain shower, soaker tub as well as a walkout to the yard. Everything is almost new! 2 other bedrooms on the main level that could be offices spaces or whatever you need it to be! The layout in this home is incredible and fluid. 2 other bedrooms upstairs and another renovated 4th bathroom. Nice attached garage with a loft for extra potential and storage. Other upgrades include 200 Amp Panel, prewired wall for sound and cable. Huge lot and plenty of parking. Walking distance to ARTHUR |Public school, the community Centre, parks, splash and more! Nothing to do but move in and enjoy! Come and see this rarely seen one of a kind beauty for yourself!
Home overview
- Cooling Central air
- Heat type Forced air
- Pets allowed (y/n) No
- Sewer/ septic Sewer (municipal)
- Construction materials Aluminum siding, brick
- Foundation Block
- Roof Asphalt
- Exterior features Landscaped
- # garage spaces 1
- # parking spaces 5
- Has garage (y/n) Yes
- Parking desc Attached garage
- # full baths 3
- # half baths 1
- # total bathrooms 4.0
- # of above grade bedrooms 5
- # of rooms 14
- Appliances Water heater owned, water softener, built-in microwave, dishwasher, dryer, gas oven/range, gas stove, hot water tank owned, range hood, stove, washer
- Has fireplace (y/n) Yes
- Laundry information Inside
- County Wellington
- Area Wellington north
- Water source Municipal
- Zoning description R
- Elementary school St johns catholic and arthur public
- High school Arthur district high school
- Lot desc Urban, campground, near golf course, rec./community centre, schools, trails
- Lot dimensions 60.94 x 209.22
- Approx lot size (range) 0 - 0.5
- Basement information Crawl space, unfinished
- Building size 1249
- Mls® # 40759299
- Property sub type Single family residence
- Status Active
- Tax year 2024
- Bedroom Second
Level: 2nd - Bedroom 4th bedroom with a 4 piece bath
Level: 2nd - Bathroom Second
Level: 2nd - Bedroom Finished 2nd bedroom with a closet and window
Level: Main - Breakfast room Main
Level: Main - Bathroom Renovated powder room with access to the Laundry
Level: Main - Laundry Laundry room with newer appliances
Level: Main - Bathroom Modern 4 piece bathroom with a rain shower. This bathroom was renovated from the studs in 2023
Level: Main - Bathroom Renovated 4 pc bathroom with a rain shower
Level: Main - Bedroom Finished 3rd bedroom with a closet and window. A great office alternative.
Level: Main - Dining room Main
Level: Main - Living room Main
Level: Main - Kitchen Main
Level: Main - Primary bedroom Main
Level: Main
- Listing type identifier Idx

$-1,733
/ Month

