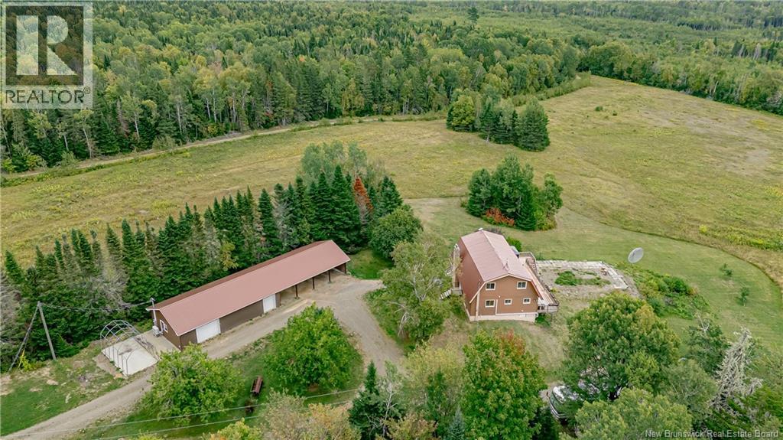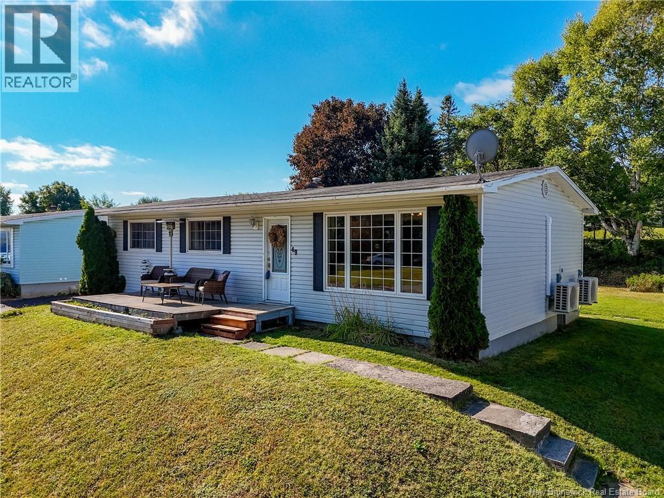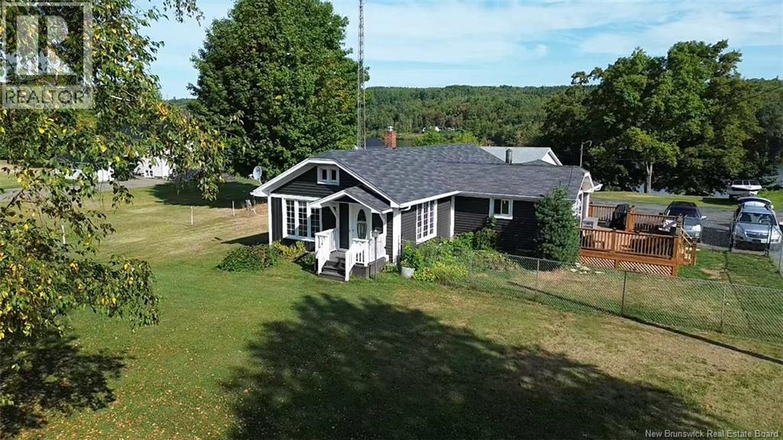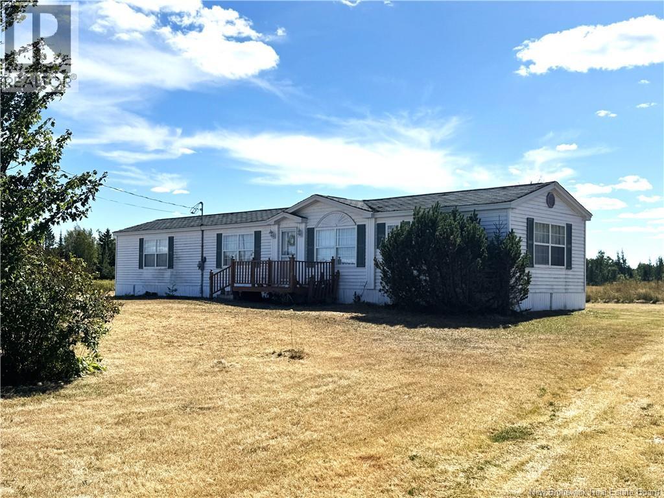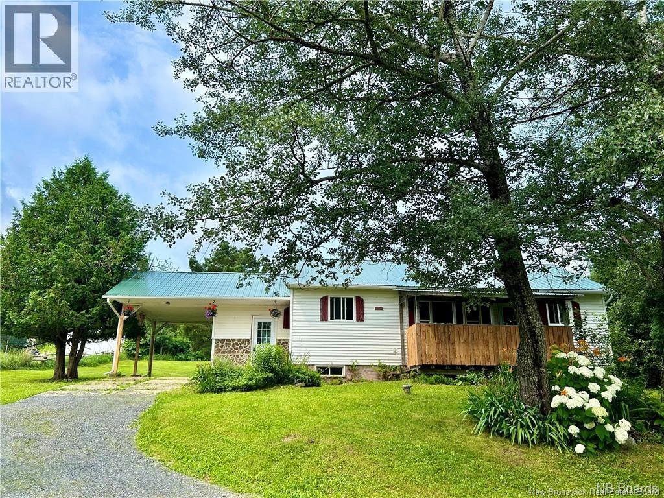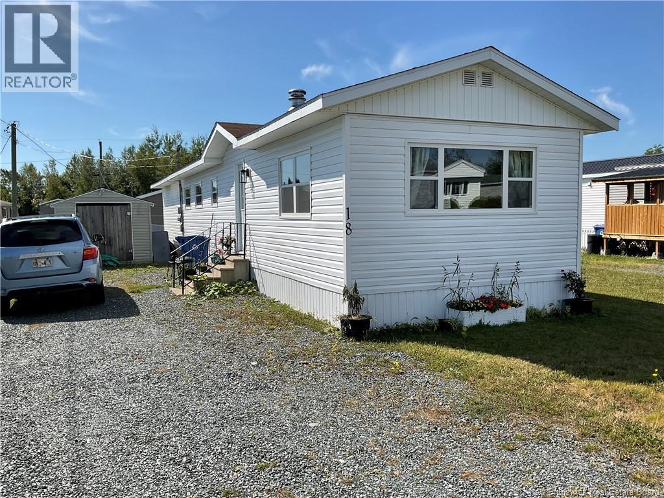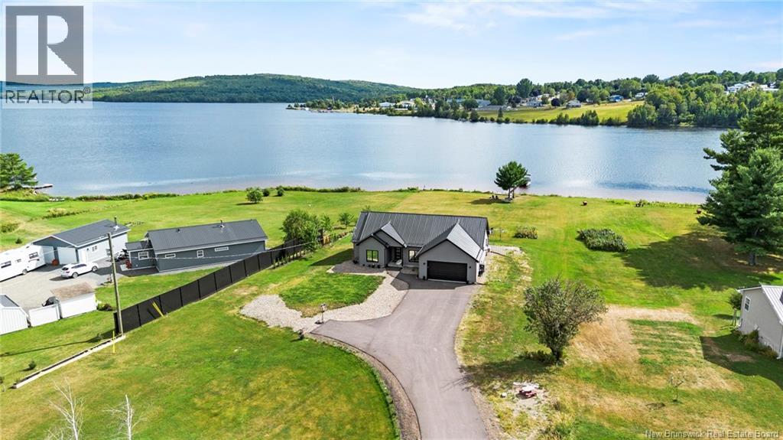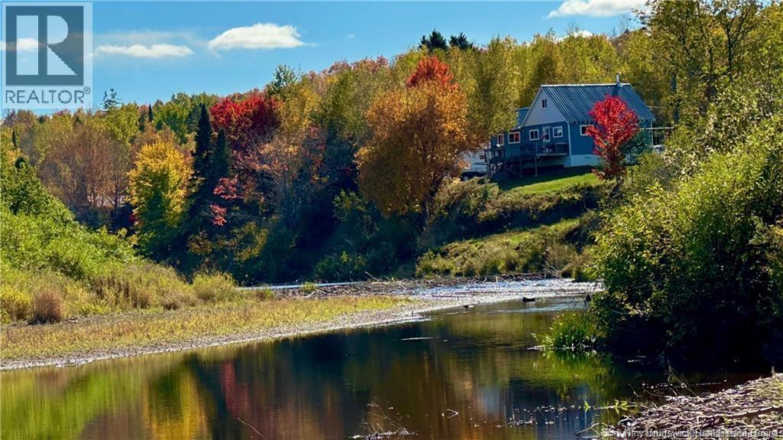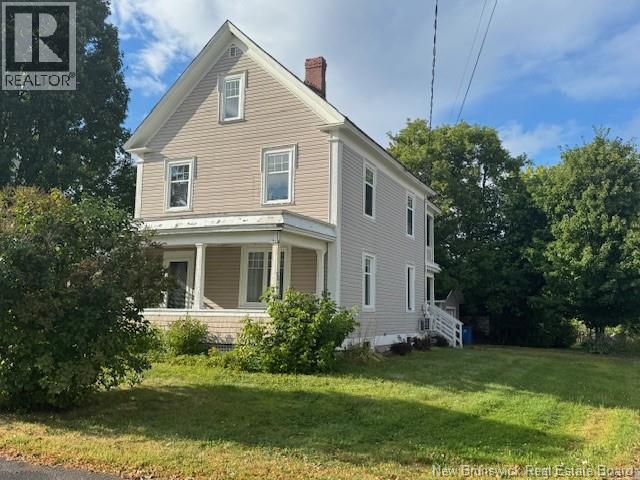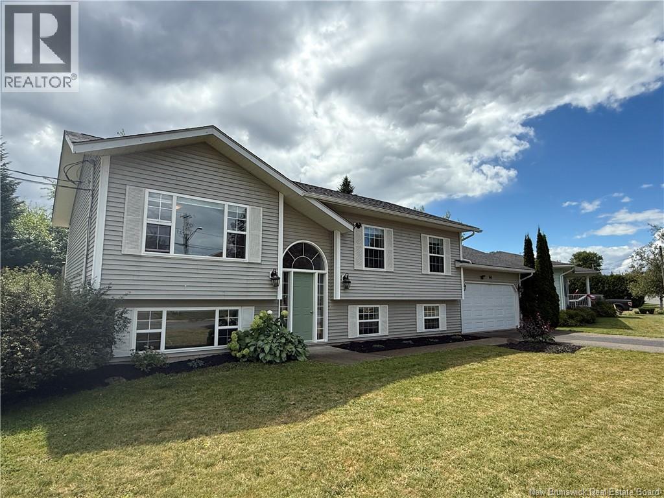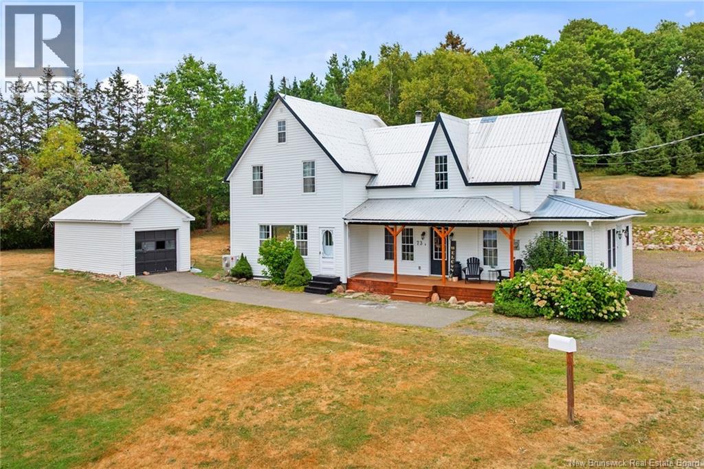- Houseful
- NB
- Arthurette
- E7M
- 131 Birch Ridge Rd
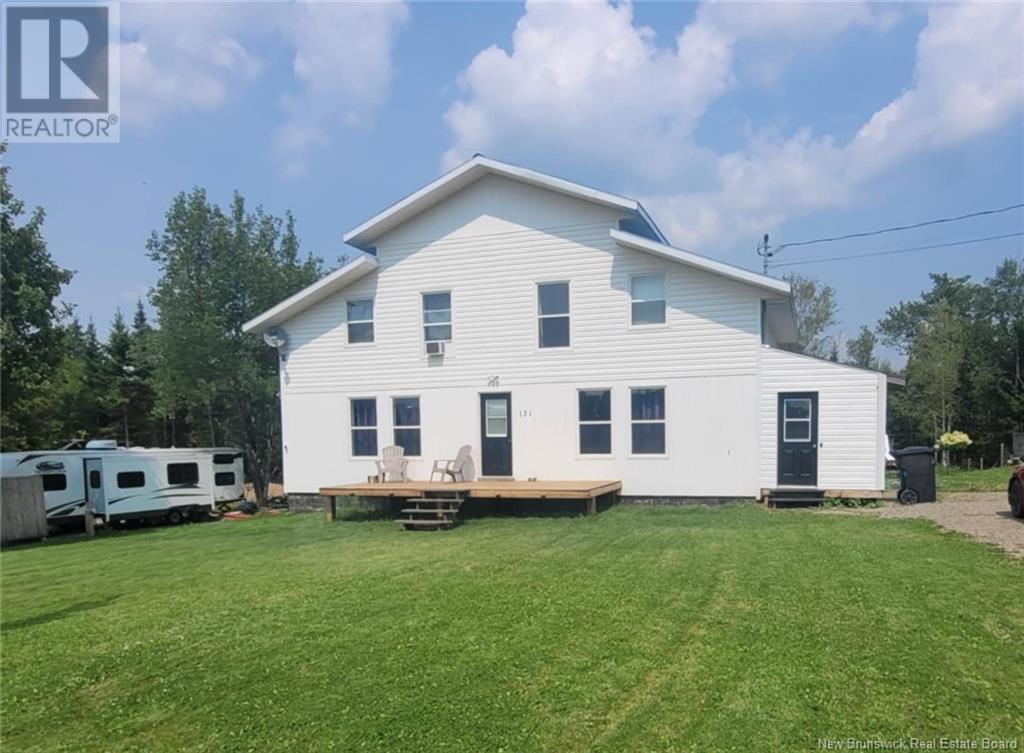
Highlights
Description
- Home value ($/Sqft)$144/Sqft
- Time on Houseful38 days
- Property typeSingle family
- Style2 level
- Lot size0.99 Acre
- Year built1993
- Mortgage payment
Welcome to this spacious two-storey home built in 1993, ideally located near Maggies Falls and ATV trails a perfect setting for outdoor enthusiasts.With a generous sized kitchen and dining area- patio doors leading to a 12x10 deck that overlooks the peaceful backyard. There is a large living room, highlighted by a picture window. The main level has one bedroom along with a convenient half bath and laundry combo. Upstairs, the home continues to impress with 10-foot ceilings in the expansive rec room. One side offers two good-sized bedrooms, while the other side includes a home office, a full bathroom and a spacious master bedroom complete with a walk-in closet. The unfinished basement provides plenty of space for storage. A WETT-certified wood stove effectively heats both the main and second levels, often eliminating the need for additional heat sources. Upgrades throughout the home include a sliding patio door in 2020, new flooring upstairs in 2024, a rebuilt front landing in 2023, and a new back porch in 2020. Additional enhancements include a baby barn and chicken coop added in 2023, front deck (2025) a new submersible well pump, pressure tank, and water line to the house in 2023. Property was cleared in 2024 to offer use of the land. A picturesque campsite was added with hookups for campers/RVs & currently being used as an Airbnb but can accommodate visitors interested in camping as well. (RV not included in sale but can be purchased separately. (id:63267)
Home overview
- Heat source Wood
- Heat type Baseboard heaters, stove
- Sewer/ septic Septic system
- # full baths 1
- # half baths 1
- # total bathrooms 2.0
- # of above grade bedrooms 4
- Flooring Laminate, tile
- Lot desc Landscaped
- Lot dimensions 4000
- Lot size (acres) 0.98838645
- Building size 1741
- Listing # Nb123971
- Property sub type Single family residence
- Status Active
- Recreational room 3.708m X 3.48m
Level: 2nd - Other 1.702m X 0.94m
Level: 2nd - Other 3.886m X 1.6m
Level: 2nd - Office 2.032m X 2.057m
Level: 2nd - Bathroom (# of pieces - 1-6) 2.032m X 3.556m
Level: 2nd - Other 3.785m X 3.734m
Level: 2nd - Bedroom 2.921m X 5.867m
Level: 2nd - Other 2.184m X 0.914m
Level: 2nd - Bedroom 3.531m X 2.946m
Level: 2nd - Bedroom 2.972m X 2.286m
Level: 2nd - Other 3.581m X 1.549m
Level: Main - Kitchen 6.426m X 2.921m
Level: Main - Dining room 3.429m X 5.385m
Level: Main - Living room 5.055m X 3.429m
Level: Main - Bathroom (# of pieces - 1-6) 1.524m X 3.556m
Level: Main - Primary bedroom 3.581m X 3.099m
Level: Main
- Listing source url Https://www.realtor.ca/real-estate/28668597/131-birch-ridge-road-arthurette
- Listing type identifier Idx

$-666
/ Month

