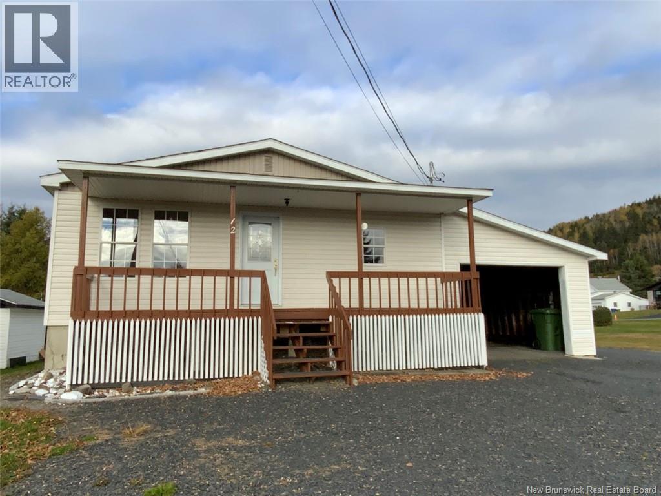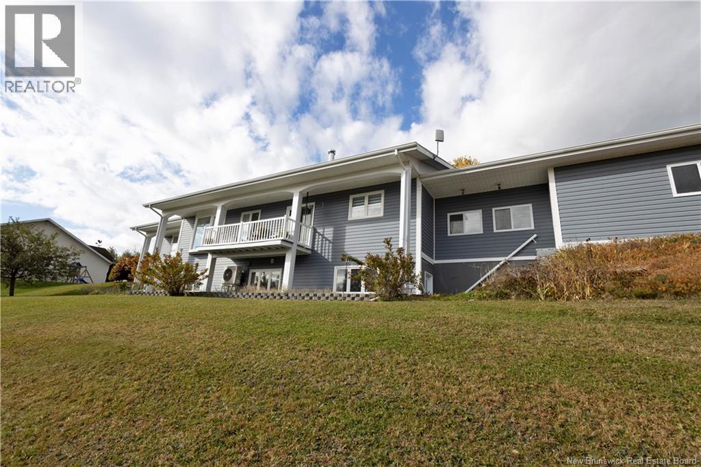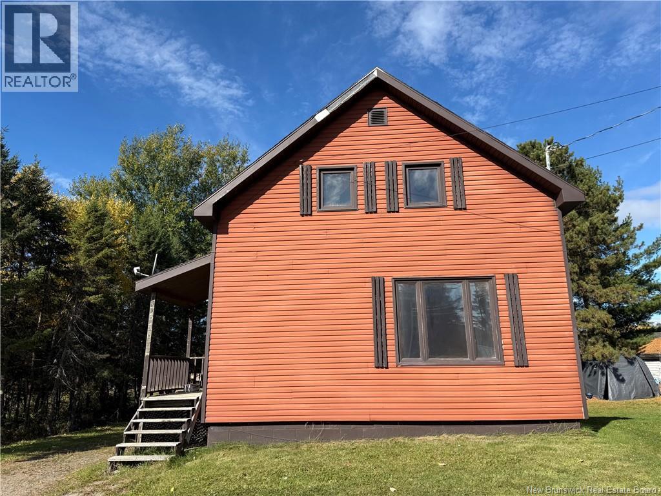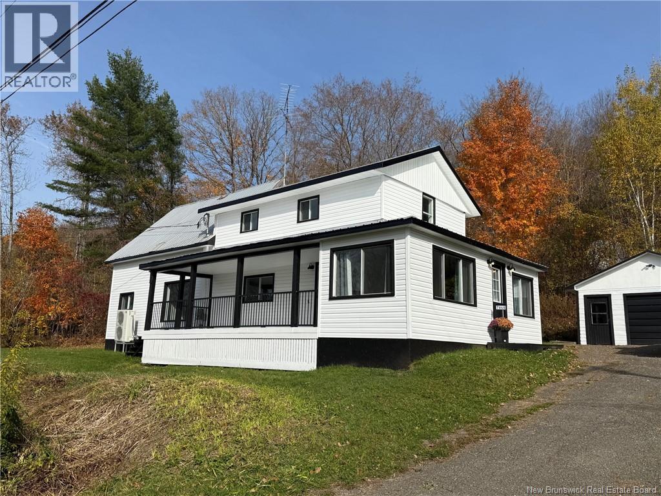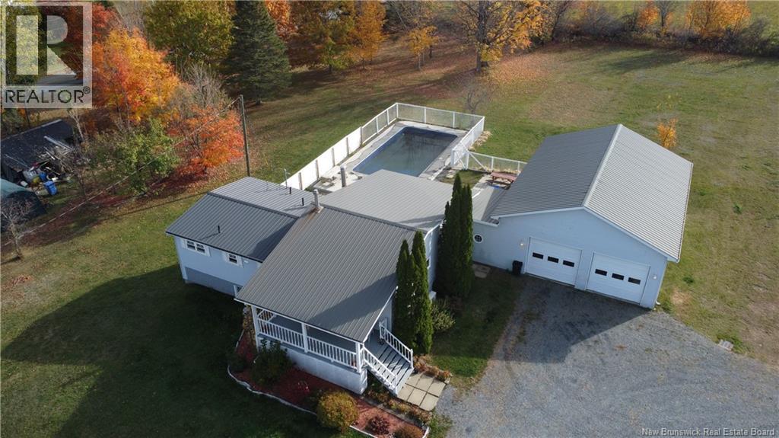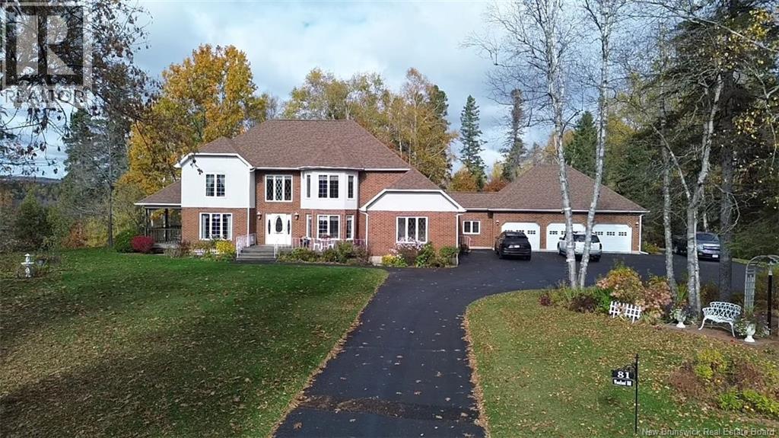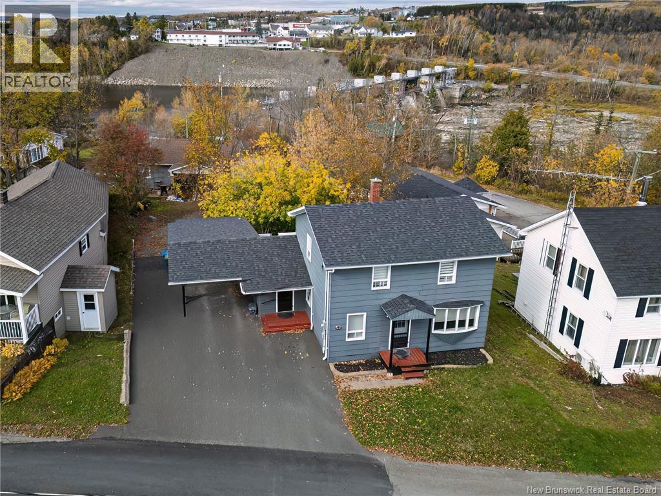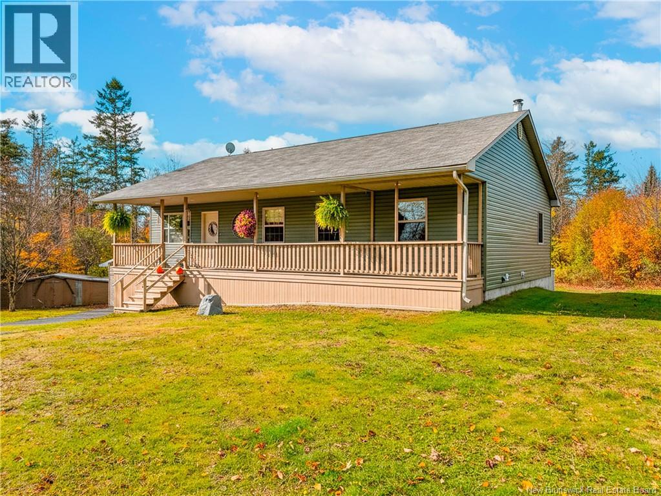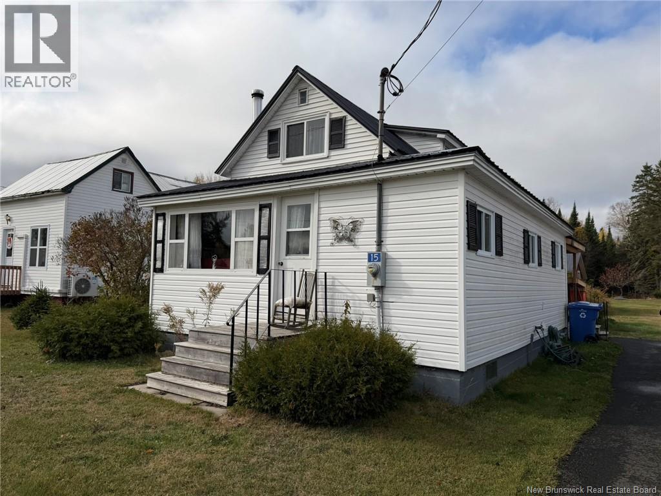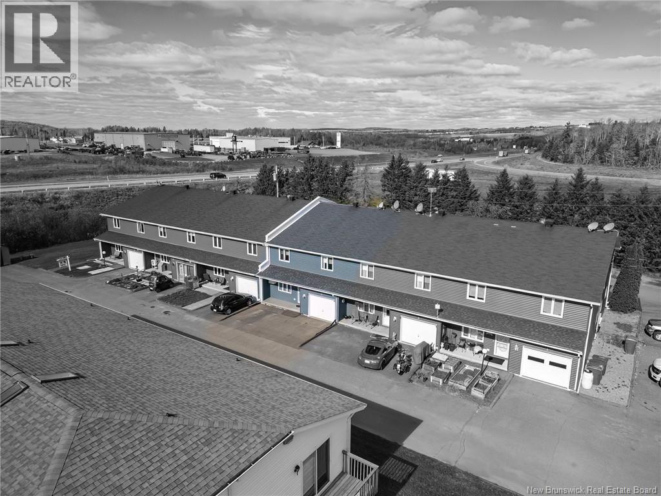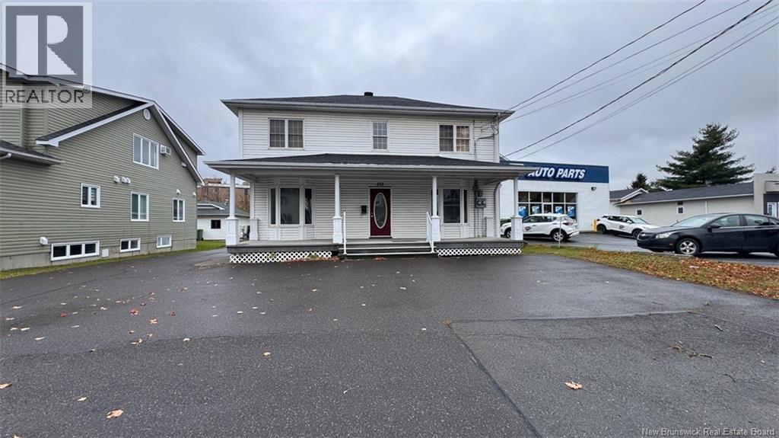- Houseful
- NB
- Arthurette
- E7G
- 2599 Route 109
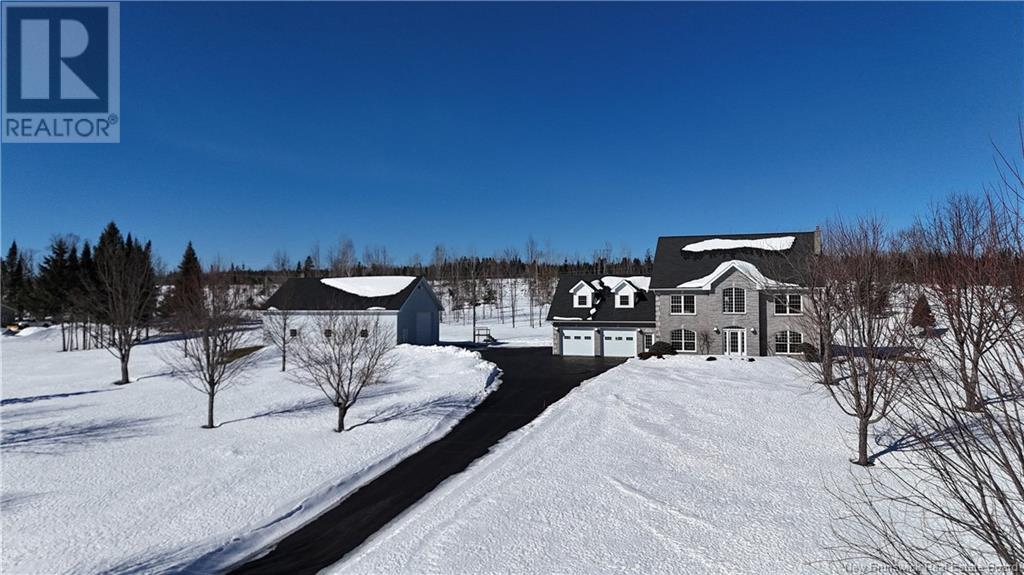
Highlights
Description
- Home value ($/Sqft)$134/Sqft
- Time on Houseful207 days
- Property typeSingle family
- Style2 level
- Lot size66.22 Acres
- Year built1996
- Mortgage payment
When Viewing This Property On Realtor.ca Please Click On The Multimedia or Virtual Tour Link For More Property Info. This stunning estate at 2599 Route 109 in Three Brooks, New Brunswick, sits on 66.22 acres of beautifully landscaped land. The home features a grand foyer with soaring ceilings, a custom Oak kitchen with quartz countertops, and three propane fireplaces. The second floor has four spacious bedrooms, including a master suite with an ensuite bath and a built-in sauna in one bedroom above the garage. The basement offers a rec room, laundry room, and ample storage. The home includes a Mitsubishi ducted HVAC system, two drilled wells, a two-car garage, and a large workshop. Outdoors, enjoy a fiberglass pool and rolling land. A full security system, cameras, and backup generator complete this luxurious property. (id:63267)
Home overview
- Cooling Central air conditioning, heat pump, air exchanger
- Heat type Heat pump, hot water
- Has pool (y/n) Yes
- Sewer/ septic Septic system
- Has garage (y/n) Yes
- # full baths 3
- # half baths 1
- # total bathrooms 4.0
- # of above grade bedrooms 4
- Flooring Tile, hardwood
- Lot desc Landscaped
- Lot dimensions 26.8
- Lot size (acres) 66.22279811477661
- Building size 5176
- Listing # Nb114787
- Property sub type Single family residence
- Status Active
- Bedroom 4.039m X 3.15m
Level: 2nd - Foyer 4.42m X 3.353m
Level: 2nd - Other 2.057m X 0.711m
Level: 2nd - Bedroom 4.166m X 3.505m
Level: 2nd - Primary bedroom 7.315m X 4.267m
Level: 2nd - Bathroom (# of pieces - 1-6) 2.743m X 1.524m
Level: 2nd - Bathroom (# of pieces - 1-6) 4.115m X 3.708m
Level: 2nd - Other 2.057m X 0.711m
Level: 2nd - Bonus room 8.738m X 3.759m
Level: 2nd - Laundry 4.978m X 3.048m
Level: Basement - Other 9.449m X 14.783m
Level: Basement - Bathroom (# of pieces - 1-6) 0.914m X 2.337m
Level: Main - Living room 4.47m X 5.182m
Level: Main - Living room 4.267m X 4.42m
Level: Main - Kitchen 4.115m X 4.42m
Level: Main - Dining room 3.2m X 4.42m
Level: Main - Other 1.753m X 0.61m
Level: Main - Dining room 4.115m X 3.962m
Level: Main - Foyer 3.353m X 3.2m
Level: Main
- Listing source url Https://www.realtor.ca/real-estate/28088996/2599-route-109-arthurette
- Listing type identifier Idx

$-1,853
/ Month

