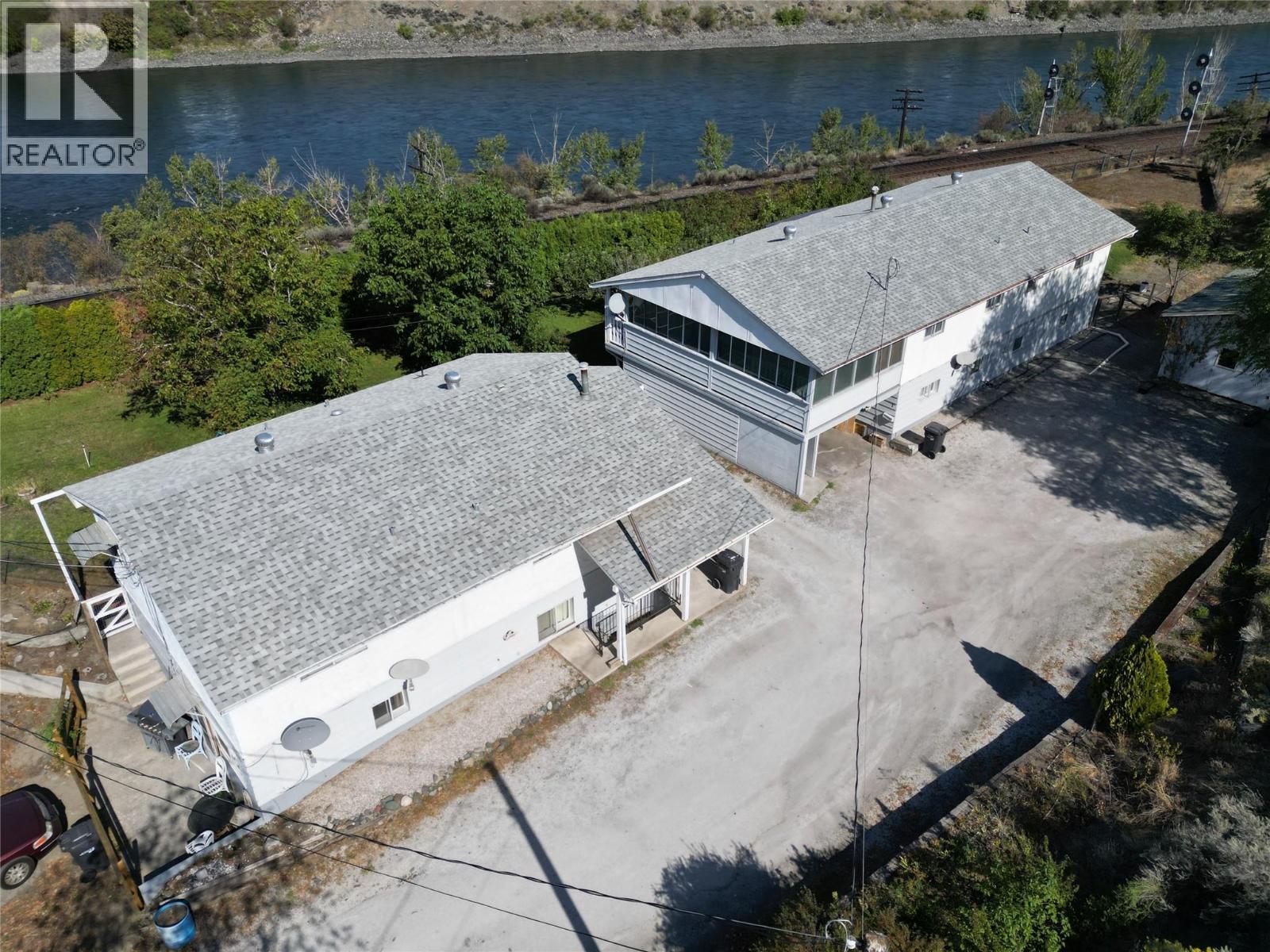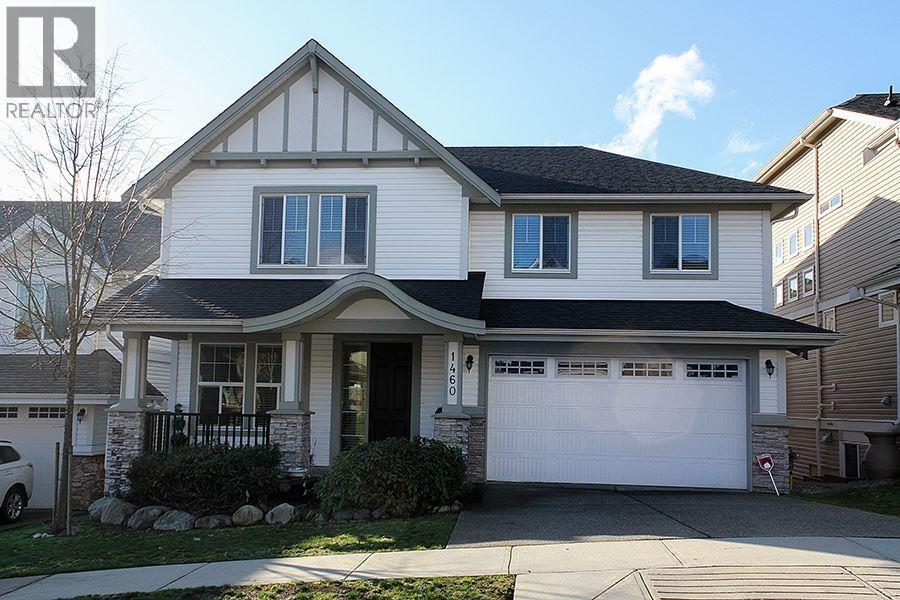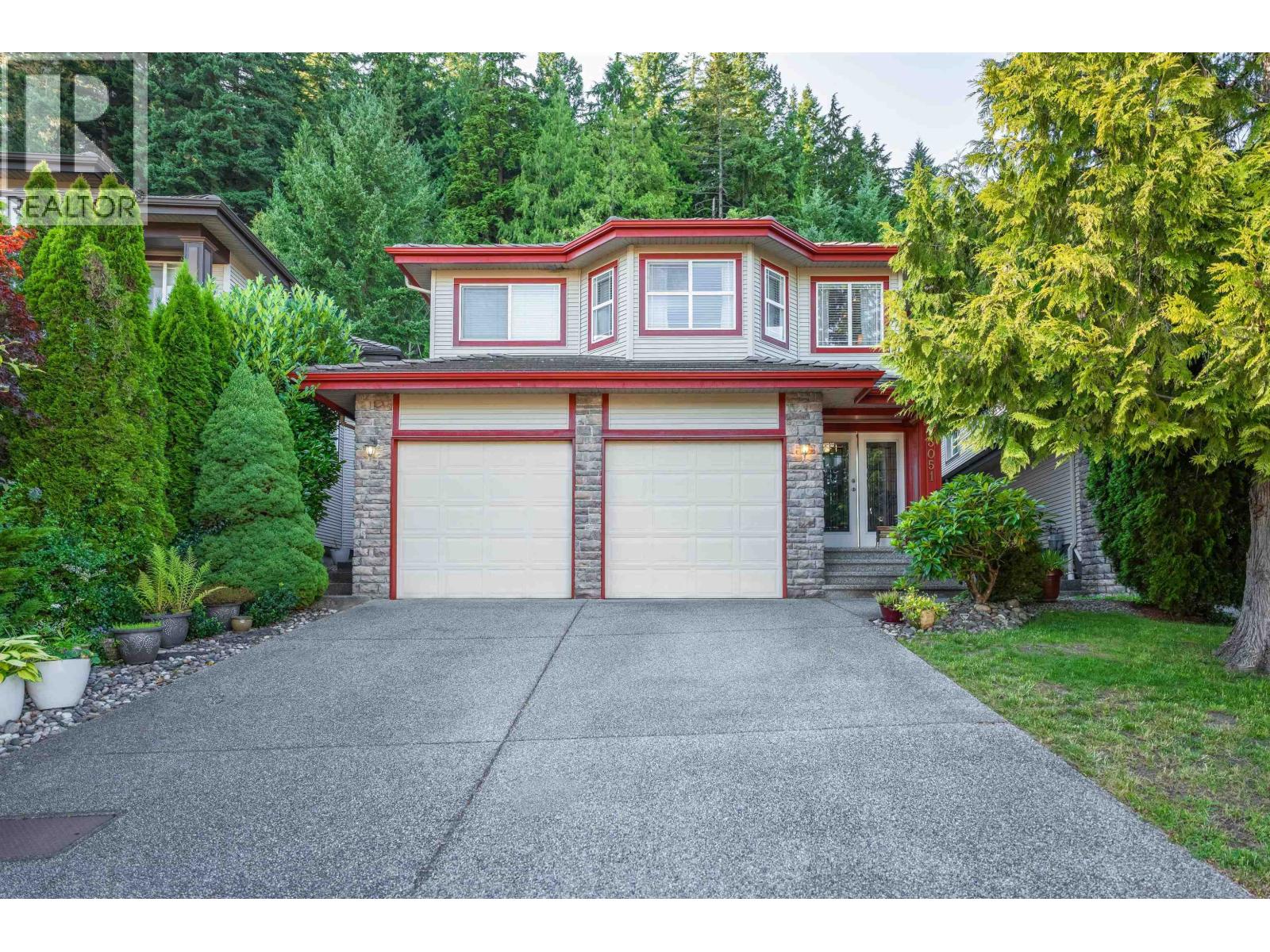
Highlights
Description
- Home value ($/Sqft)$336/Sqft
- Time on Houseful104 days
- Property typeSingle family
- StyleBungalow
- Median school Score
- Lot size0.54 Acre
- Year built1970
- Mortgage payment
Unlock incredible revenue potential or live affordably with this exceptional multi-unit property, perfectly positioned just a short stroll from downtown Ashcroft. This is a rare opportunity for a savvy investor looking for consistent rental income, or an owner-occupier seeking to significantly offset their mortgage with reliable tenants. This is not a traditional single building 4-plex but 2 separate houses both with separate suites. The two distinct living structures, ensures maximum versatility. (measurements for one house) The Main House has a large, inviting covered deck, perfect for enjoying Ashcroft's sunny climate. Upstairs, you'll find three bedrooms and a full 4-piece bathroom. The lower level features a private 1-bedroom suite, an ideal space for a tenant or extended family, with shared laundry facilities easily accessible to both units. The Carriage House adds substantial value and income and is thoughtfully designed with two separate suites. The upper level provides a spacious 2-bedroom unit complete with its own 4-piece bathroom and in-suite laundry. The lower level of the carriage house presents another 2-bedroom unit with a 3-piece bathroom, expanding your rental opportunities. This property is a proven performer, consistently rented. Whether you choose to live in one unit and rent out the others, or acquire it purely for investment the option is there. Measurements are for main home. Call today for all the details and to arrange a viewing. (id:63267)
Home overview
- Heat type Forced air, see remarks
- Sewer/ septic Municipal sewage system
- # total stories 1
- Roof Unknown
- Has garage (y/n) Yes
- # full baths 2
- # total bathrooms 2.0
- # of above grade bedrooms 4
- Flooring Mixed flooring
- Subdivision Ashcroft
- View View (panoramic)
- Zoning description Multi-family
- Lot desc Landscaped, level
- Lot dimensions 0.54
- Lot size (acres) 0.54
- Building size 2376
- Listing # 10355448
- Property sub type Single family residence
- Status Active
- Bedroom 3.962m X 3.658m
Level: Basement - Kitchen 3.658m X 6.096m
Level: Basement - Living room 3.962m X 4.877m
Level: Basement - Bathroom (# of pieces - 4) Measurements not available
Level: Basement - Living room 5.182m X 3.962m
Level: Main - Bedroom 2.743m X 2.743m
Level: Main - Primary bedroom 3.962m X 3.658m
Level: Main - Kitchen 3.048m X 5.182m
Level: Main - Bedroom 2.743m X 2.743m
Level: Main - Bathroom (# of pieces - 4) Measurements not available
Level: Main
- Listing source url Https://www.realtor.ca/real-estate/28583670/100-barnes-street-ashcroft-ashcroft
- Listing type identifier Idx

$-2,131
/ Month











