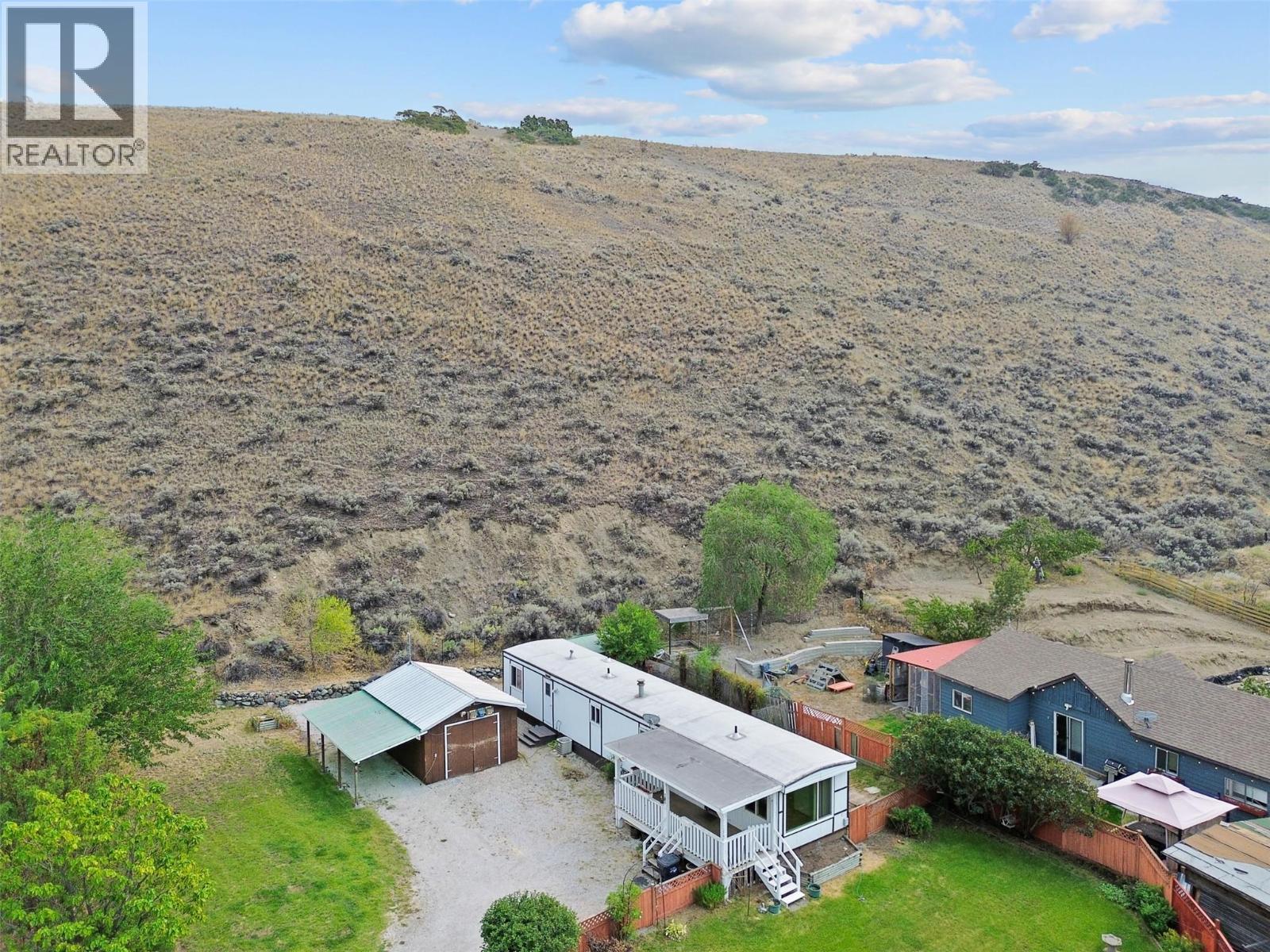
Highlights
Description
- Home value ($/Sqft)$286/Sqft
- Time on Houseful46 days
- Property typeSingle family
- StyleOther,ranch
- Median school Score
- Lot size0.54 Acre
- Year built1976
- Mortgage payment
Whether you're an investor, a first-time buyer, or looking to down-size - 102 Barnes Road offers incredible value and will check many boxes! This 2 bedroom + office and 1 bathroom charming home sits on a flat 1/2 acre lot (23,702 sq ft) backing onto the hillside, boasting beautiful views, a detached garage / powered shop, and carport - all under $240,000! Featuring a large yard - perfect for gardening, a covered porch, central air-conditioning, a forced-air natural-gas furnace, a large storage shed, tons of parking, vinyl windows, a new metal roof on the shop/garage, and a fenced private yard. Just a 2-4 minute drive to schools, the river, groceries, shopping, restaurants, 10 minutes to Cache Creek, and 1 hour to Kamloops. This lovely home is waiting for new owners to put their personalized finishes touches. Contact listing agent for more information or to book a private viewing! (id:63267)
Home overview
- Cooling Central air conditioning
- Heat type Forced air, see remarks
- Sewer/ septic Municipal sewage system
- # total stories 1
- Roof Unknown
- # parking spaces 12
- # full baths 1
- # total bathrooms 1.0
- # of above grade bedrooms 2
- Flooring Mixed flooring
- Subdivision Ashcroft
- Zoning description Unknown
- Lot dimensions 0.54
- Lot size (acres) 0.54
- Building size 770
- Listing # 10359656
- Property sub type Single family residence
- Status Active
- Bedroom 2.438m X 2.438m
Level: Main - Living room 3.658m X 3.353m
Level: Main - Kitchen 2.438m X 3.048m
Level: Main - Laundry 0.914m X 1.524m
Level: Main - Dining room 2.438m X 2.134m
Level: Main - Primary bedroom 3.2m X 2.896m
Level: Main - Bathroom (# of pieces - 4) Measurements not available
Level: Main - Office 1.829m X 1.829m
Level: Main
- Listing source url Https://www.realtor.ca/real-estate/28822648/102-barnes-road-ashcroft-ashcroft
- Listing type identifier Idx

$-586
/ Month












