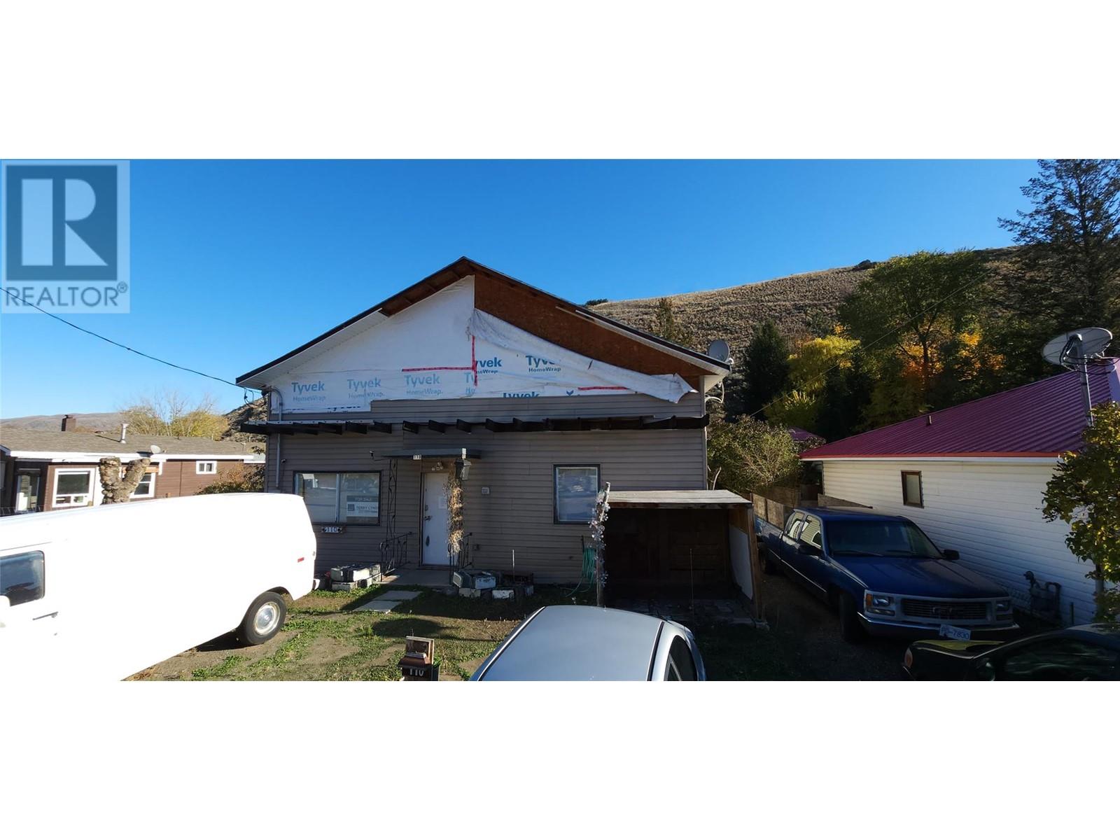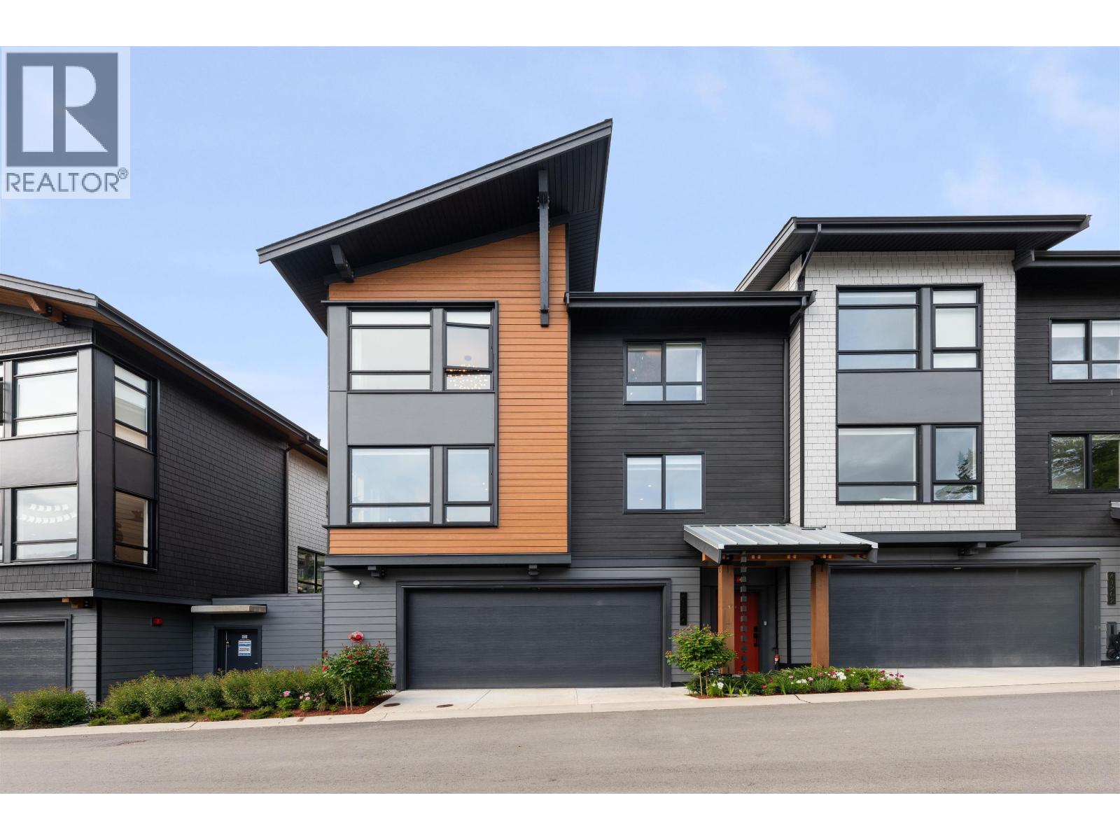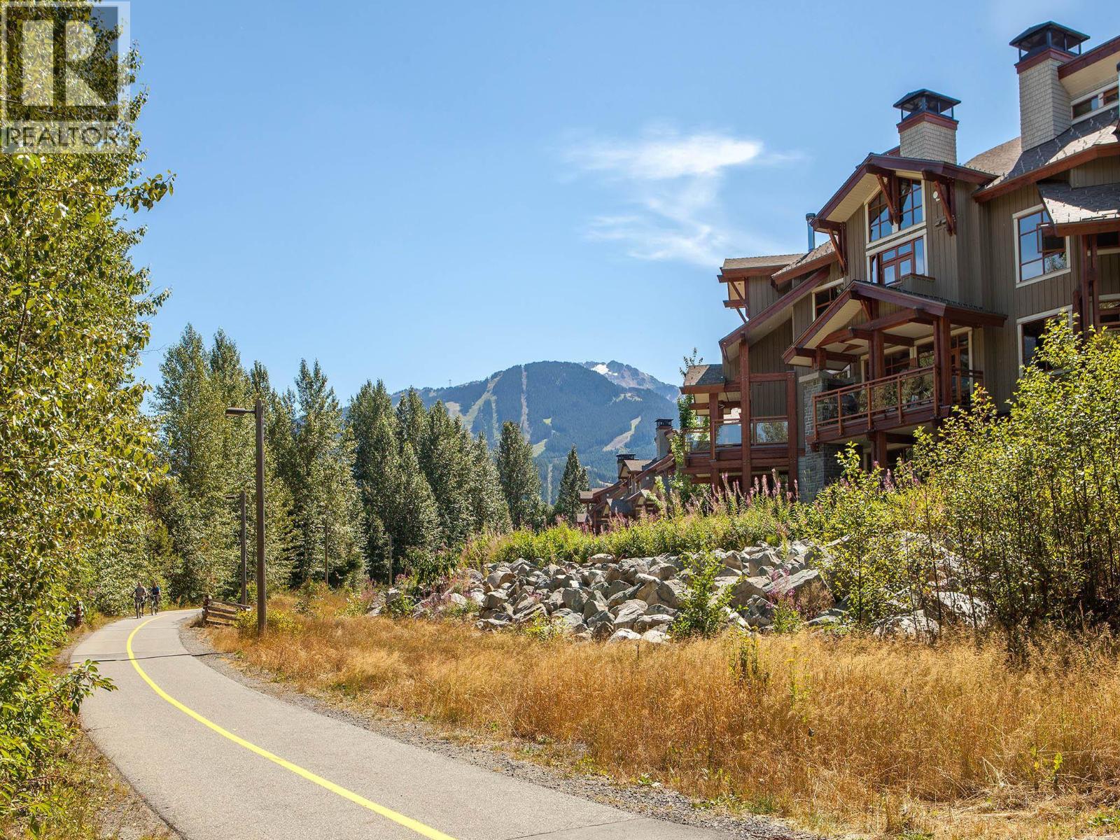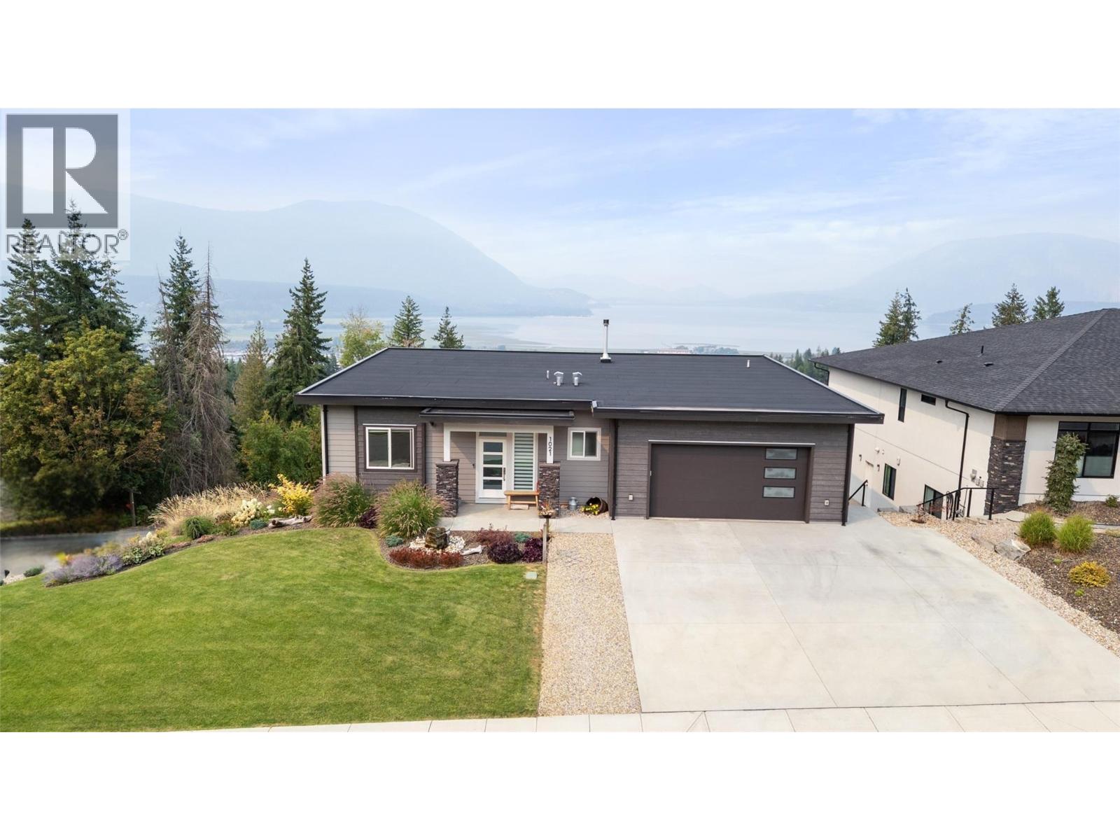
110 Barnes St
110 Barnes St
Highlights
Description
- Home value ($/Sqft)$73/Sqft
- Time on Houseful158 days
- Property typeSingle family
- StyleBungalow
- Lot size0.58 Acre
- Year built1953
- Mortgage payment
Court date has been set September 2, 2025 - Welcome to 110 Barnes St, situated in the heart of Ashcroft! Unlock the potential of this 4-bedroom, 2-bathroom home. The home offers a functional layout with features like a spacious kitchen with vintage charm, large bedrooms, and an open parking area. Updated 200 amp service, plumbing and HE furnace. Home could be suited. With easy access to shopping, recreation, and public transportation, this location offers convenience at your doorstep. While the property needs some TLC, its solid foundation and generous space provide a perfect canvas for renovations or upgrades. This property is vacant and ready for your vision to shine. Don't miss out on making this property your own! All offers must accompany a Schedule A, as this is a court-ordered sale. (id:63267)
Home overview
- Heat type Forced air, see remarks
- Sewer/ septic Municipal sewage system
- # total stories 1
- Roof Unknown
- # full baths 1
- # half baths 1
- # total bathrooms 2.0
- # of above grade bedrooms 3
- Flooring Other
- Subdivision Ashcroft
- Zoning description Unknown
- Lot dimensions 0.58
- Lot size (acres) 0.58
- Building size 2290
- Listing # 10340955
- Property sub type Single family residence
- Status Active
- Bedroom 3.327m X 4.674m
Level: 2nd - Bedroom 3.556m X 3.581m
Level: 2nd - Partial bathroom 2.21m X 3.581m
Level: 2nd - Living room 4.521m X 4.674m
Level: Main - Full bathroom 1.956m X 3.912m
Level: Main - Laundry 3.302m X 1.194m
Level: Main - Kitchen 4.674m X 4.674m
Level: Main - Primary bedroom 3.658m X 3.658m
Level: Main - Foyer 0.991m X 1.067m
Level: Main
- Listing source url Https://www.realtor.ca/real-estate/28097607/110-barnes-street-ashcroft-ashcroft
- Listing type identifier Idx

$-445
/ Month












