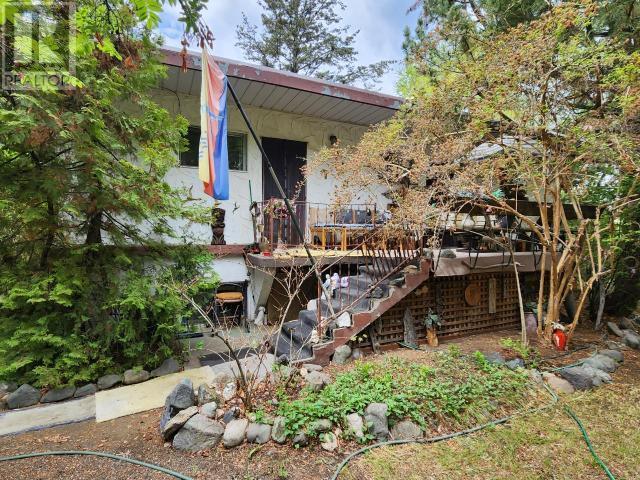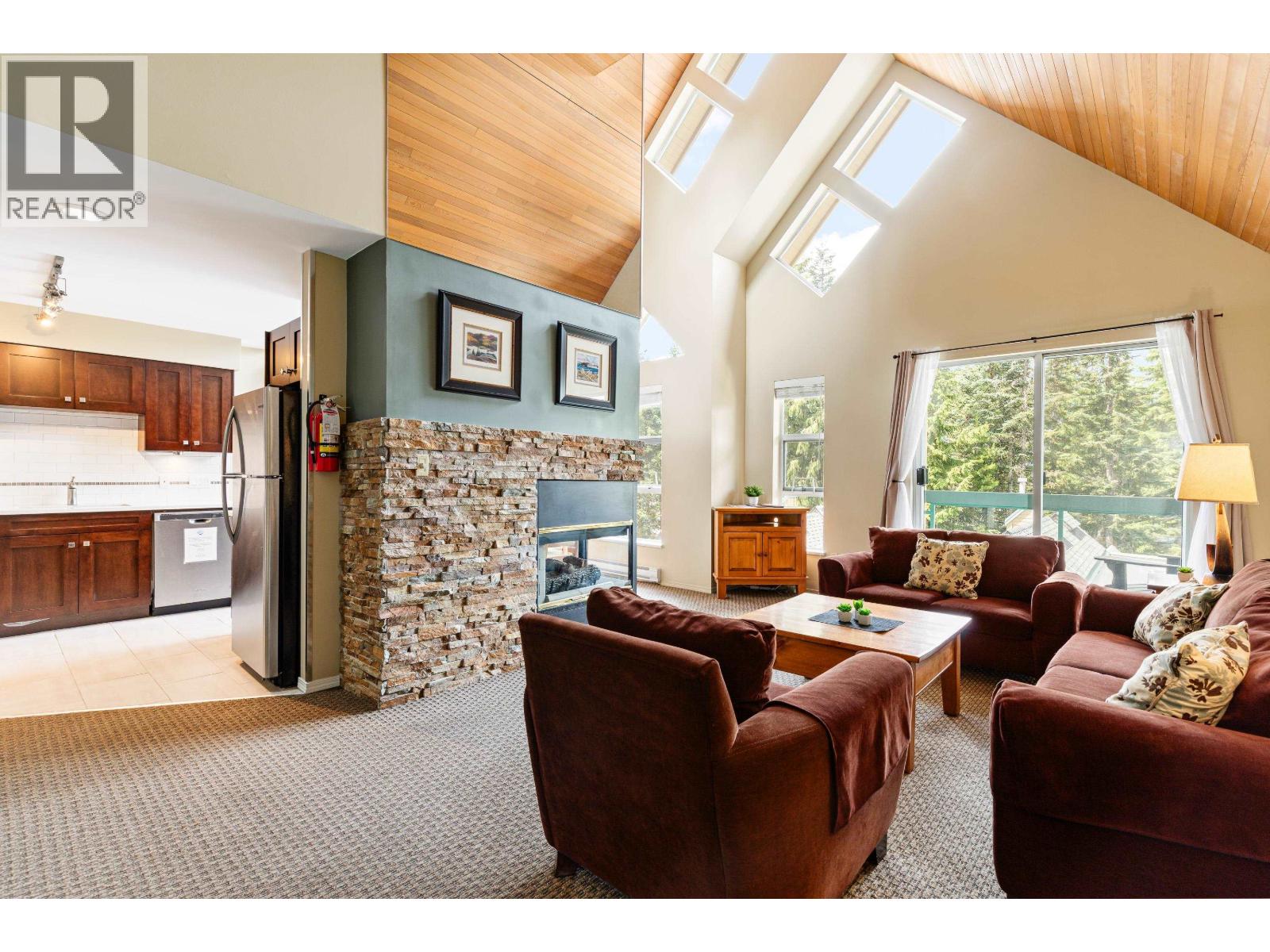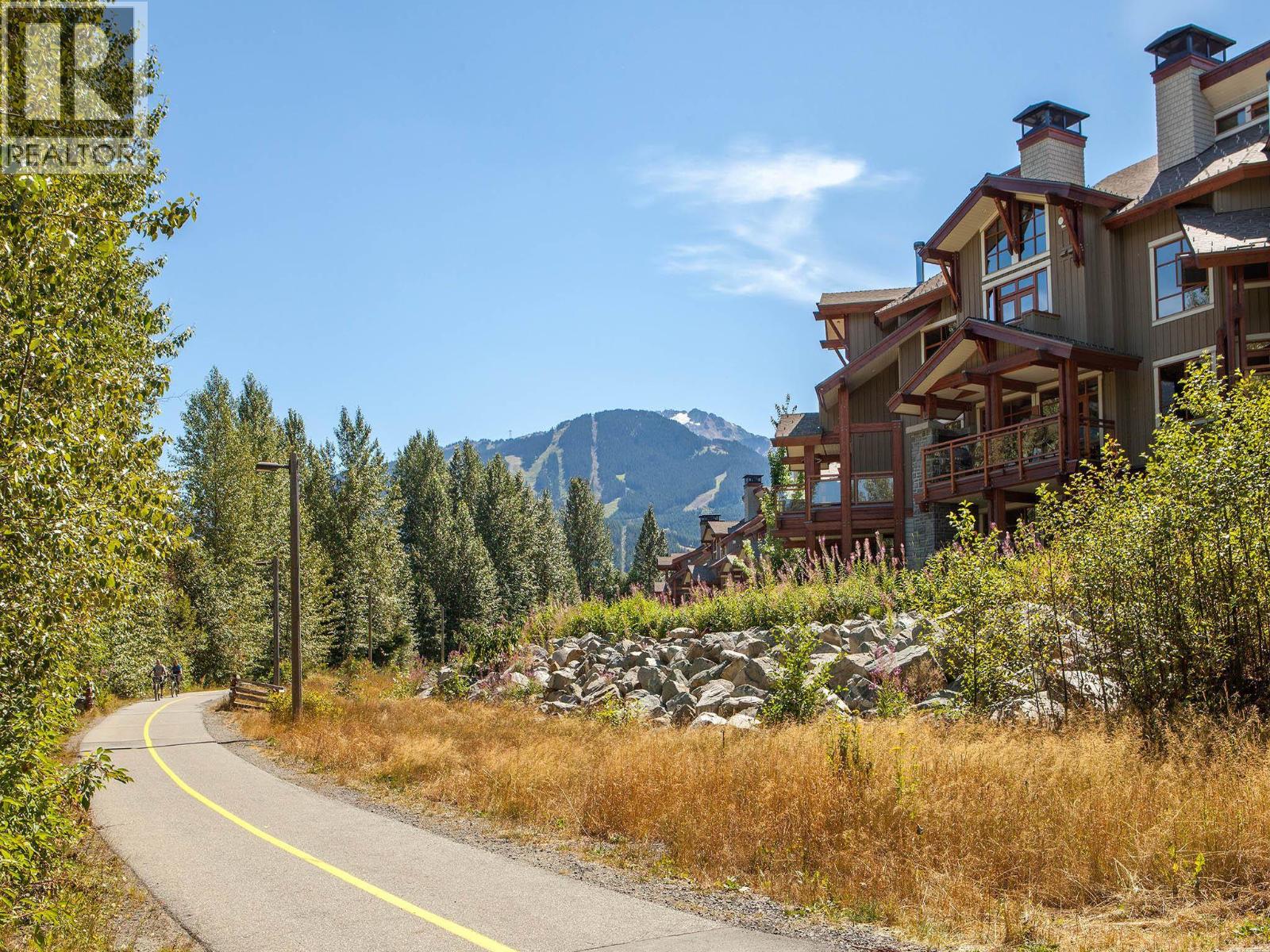
Highlights
This home is
57%
Time on Houseful
116 Days
Home features
Basement
School rated
3.3/10
Ashcroft
-7.85%
Description
- Home value ($/Sqft)$199/Sqft
- Time on Houseful116 days
- Property typeSingle family
- StyleBungalow
- Median school Score
- Lot size0.47 Acre
- Year built1975
- Mortgage payment
First time offered for sale! This very private home is located on a fully treed and landscaped property in downtown Ashcroft. This home is one of the most solid built homes in the area. Built from concrete and steel, it makes for a quiet home and with the main floor and lower level walk out not connected this is a full up and down duplex, perfect for that mortgage helper or for an investor. The two levels are identical in design. The basement has bee recently updated and the main floor is mostly original but this property offers lots of opportunity for the right buyer to make it your own. The basement is currently rented for $1200/m. Call today to book your private viewing. (id:55581)
Home overview
Amenities / Utilities
- Heat source Electric
- Heat type Baseboard heaters
- Sewer/ septic Municipal sewage system
Exterior
- # total stories 1
- Roof Unknown
Interior
- # full baths 2
- # total bathrooms 2.0
- # of above grade bedrooms 4
- Flooring Carpeted
Location
- Subdivision Ashcroft
- Zoning description Unknown
Lot/ Land Details
- Lot desc Wooded area
- Lot dimensions 0.47
Overview
- Lot size (acres) 0.47
- Building size 2254
- Listing # 10347511
- Property sub type Single family residence
- Status Active
Rooms Information
metric
- Laundry 2.591m X 3.2m
Level: Basement - Living room 3.962m X 4.877m
Level: Basement - Kitchen 2.591m X 3.658m
Level: Basement - Bedroom 3.658m X 3.962m
Level: Basement - Bedroom 3.658m X 3.962m
Level: Basement - Dining room 2.743m X 3.962m
Level: Basement - Bathroom (# of pieces - 4) Measurements not available
Level: Basement - Kitchen 2.591m X 3.658m
Level: Main - Bathroom (# of pieces - 4) Measurements not available
Level: Main - Laundry 2.591m X 3.2m
Level: Main - Bedroom 3.658m X 3.962m
Level: Main - Dining room 2.743m X 3.962m
Level: Main - Primary bedroom 3.658m X 3.962m
Level: Main - Living room 3.962m X 4.877m
Level: Main
SOA_HOUSEKEEPING_ATTRS
- Listing source url Https://www.realtor.ca/real-estate/28299187/120-1st-street-ashcroft-ashcroft
- Listing type identifier Idx
The Home Overview listing data and Property Description above are provided by the Canadian Real Estate Association (CREA). All other information is provided by Houseful and its affiliates.

Lock your rate with RBC pre-approval
Mortgage rate is for illustrative purposes only. Please check RBC.com/mortgages for the current mortgage rates
$-1,199
/ Month25 Years fixed, 20% down payment, % interest
$
$
$
%
$
%

Schedule a viewing
No obligation or purchase necessary, cancel at any time
Nearby Homes
Real estate & homes for sale nearby










